Sale da Pranzo con pavimento in bambù e pavimento in terracotta - Foto e idee per arredare
Filtra anche per:
Budget
Ordina per:Popolari oggi
121 - 140 di 2.248 foto
1 di 3
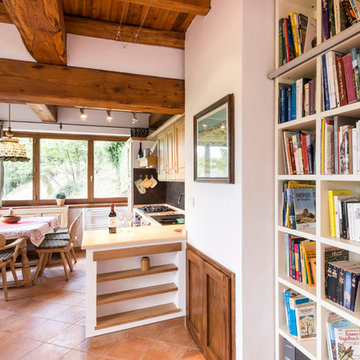
Matteo Serpi
Esempio di una sala da pranzo aperta verso la cucina country con pareti bianche e pavimento in terracotta
Esempio di una sala da pranzo aperta verso la cucina country con pareti bianche e pavimento in terracotta
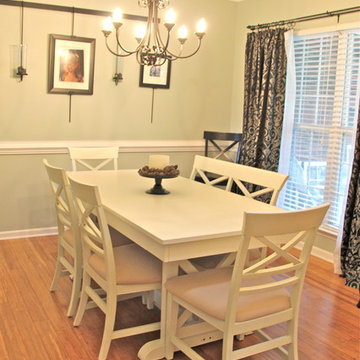
Angie Guy Design
Immagine di una sala da pranzo tradizionale di medie dimensioni e chiusa con pareti verdi e pavimento in bambù
Immagine di una sala da pranzo tradizionale di medie dimensioni e chiusa con pareti verdi e pavimento in bambù
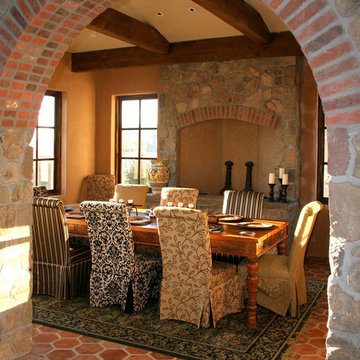
Immagine di una sala da pranzo rustica con pareti arancioni, camino classico, cornice del camino in pietra e pavimento in terracotta

Dining Room with Custom Dining Table and Kitchen
Foto di una piccola sala da pranzo aperta verso la cucina chic con pareti grigie, pavimento in bambù e pavimento marrone
Foto di una piccola sala da pranzo aperta verso la cucina chic con pareti grigie, pavimento in bambù e pavimento marrone
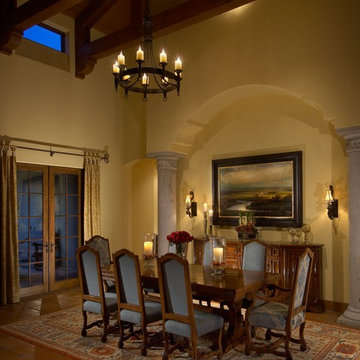
Although the dining area is part of a large Great Room with tall ceilings, it still maintains an intimate feeling with the beautiful area rug, draperies, arched opening with Cantara stone columns and sconce lighting.
Photography: Mark Boisclair
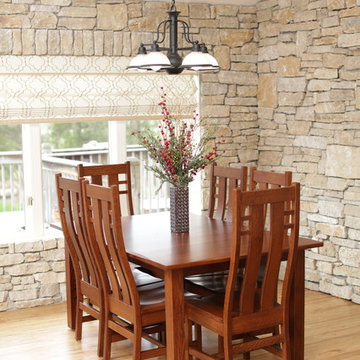
Kept original light fixture.
Bamboo floor
Idee per una sala da pranzo aperta verso il soggiorno american style con pavimento in bambù e pavimento multicolore
Idee per una sala da pranzo aperta verso il soggiorno american style con pavimento in bambù e pavimento multicolore
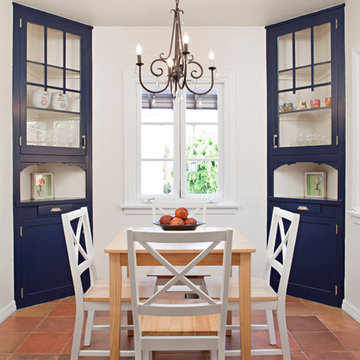
Foto di una sala da pranzo mediterranea chiusa e di medie dimensioni con pareti bianche, pavimento in terracotta e nessun camino
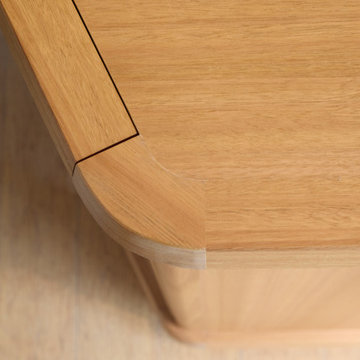
After approaching Matter to renovate his kitchen in 2020, Vance decided it was time to tackle another area of his home in desperate need of attention; the dining room, or more specifically the back wall of his dining room which had become a makeshift bar.
Vance had two mismatched wine fridges and an old glass door display case that housed wine and spirit glasses and bottles. He didn’t like that everything was on show but wanted some shelving to display some of the more precious artefacts he had collected over the years. He also liked the idea of using the same material pallet as his new kitchen to tie the two spaces together.
Our solution was to design a full wall unit with display shelving up top and a base of enclosed cabinetry which houses the wine fridges and additional storage. A defining feature of the unit is the angled left-hand side and floating shelves which allows better access into the dining room and lightens the presence of the bulky unit. A small cabinet with a sliding door at bench height acts as a spirits bar and is designed to be an open display when Vance hosts friends and family for dinner. This bar and the bench on either side have a mirrored backing, reflecting light from the generous north-facing windows opposite. The backing of the unit above features the grey FORESCOLOUR MDF used in the kitchen which contrasts beautifully with the Blackbutt timber shelves. All shelves and the bench top have solid Blackbutt lipping with a chamfered edge profile. The handles of the base cabinets are concealed within this solid lipping to maintain the sleek minimal look of the unit. Each shelf is illuminated by LED strip lighting above, controlled by a concealed touch switch in the bench top below. The result is a display case that unifies the kitchen and dining room while completely transforming the look and function of the space.
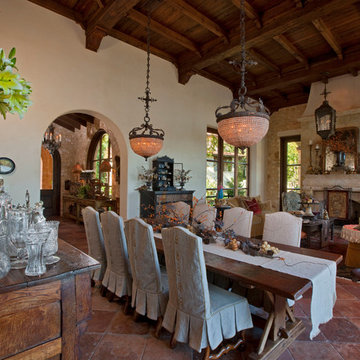
Authentic materials, hand crafted details, and carefully scaled architectural elements create an overall ambiance much like one would find in an old European country home.
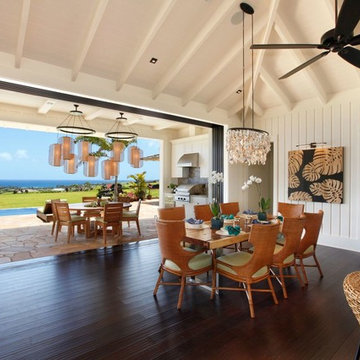
The open floor plan showcases a beautiful dining space which opens to the outdoor BBQ area and dining space. The dining table is natural local monkey pod, the woven dining chairs and bar stools combined with thee Monsteria leaf artwork and shell chandelier give the home the feel of a relaxed beach house in the islands.
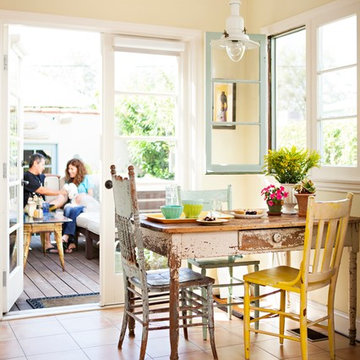
Bret Gum for Cottages and Bungalows
Esempio di una sala da pranzo shabby-chic style con pavimento in terracotta
Esempio di una sala da pranzo shabby-chic style con pavimento in terracotta
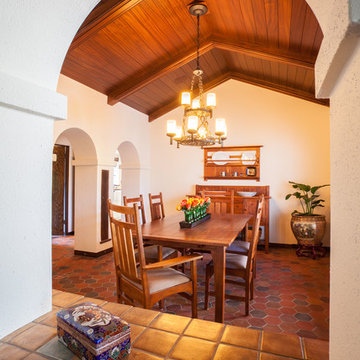
Joe Nuess Photography
Idee per una grande sala da pranzo mediterranea chiusa con pareti bianche, pavimento in terracotta e nessun camino
Idee per una grande sala da pranzo mediterranea chiusa con pareti bianche, pavimento in terracotta e nessun camino
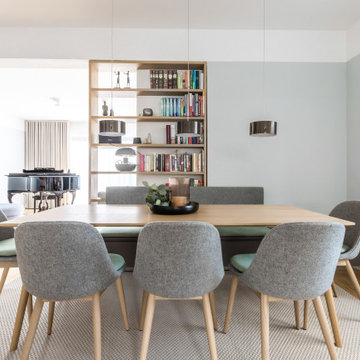
Idee per una grande sala da pranzo scandinava con pareti grigie, pavimento in bambù, camino sospeso, cornice del camino in metallo, pavimento marrone, soffitto in carta da parati e carta da parati
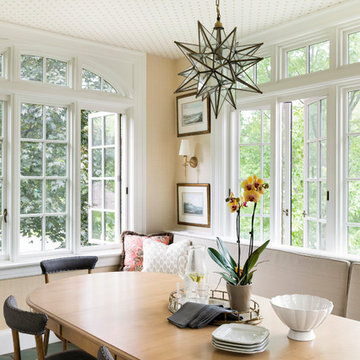
photos @spacecrafting
Immagine di una sala da pranzo mediterranea con pavimento in terracotta, pavimento verde e pareti beige
Immagine di una sala da pranzo mediterranea con pavimento in terracotta, pavimento verde e pareti beige
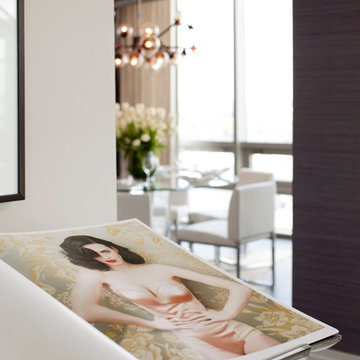
Invited Katy Perry over for dinner in this penthouse model home
Ispirazione per una grande sala da pranzo aperta verso il soggiorno design con pareti viola, pavimento in bambù, camino classico, cornice del camino in cemento e pavimento grigio
Ispirazione per una grande sala da pranzo aperta verso il soggiorno design con pareti viola, pavimento in bambù, camino classico, cornice del camino in cemento e pavimento grigio

Photo by StudioCeja.com
Esempio di una grande sala da pranzo aperta verso la cucina tradizionale con pavimento in bambù, pareti bianche e nessun camino
Esempio di una grande sala da pranzo aperta verso la cucina tradizionale con pavimento in bambù, pareti bianche e nessun camino
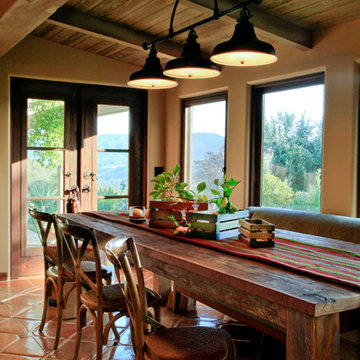
Rustic ranch dining area. Old table with industrial lighting and reclaimed wood plank ceiling for a famous Hollywood producer's weekend rustic home.
The Multiple Ranch and Mountain Homes are shown in this project catalog: from Camarillo horse ranches to Lake Tahoe ski lodges. Featuring rock walls and fireplaces with decorative wrought iron doors, stained wood trusses and hand scraped beams. Rustic designs give a warm lodge feel to these large ski resort homes and cattle ranches. Pine plank or slate and stone flooring with custom old world wrought iron lighting, leather furniture and handmade, scraped wood dining tables give a warmth to the hard use of these homes, some of which are on working farms and orchards. Antique and new custom upholstery, covered in velvet with deep rich tones and hand knotted rugs in the bedrooms give a softness and warmth so comfortable and livable. In the kitchen, range hoods provide beautiful points of interest, from hammered copper, steel, and wood. Unique stone mosaic, custom painted tile and stone backsplash in the kitchen and baths.
designed by Maraya Interior Design. From their beautiful resort town of Ojai, they serve clients in Montecito, Hope Ranch, Malibu, Westlake and Calabasas, across the tri-county areas of Santa Barbara, Ventura and Los Angeles, south to Hidden Hills- north through Solvang and more.
contractor: Tim Droney
photo, architecture and interiors: Maraya Droney,
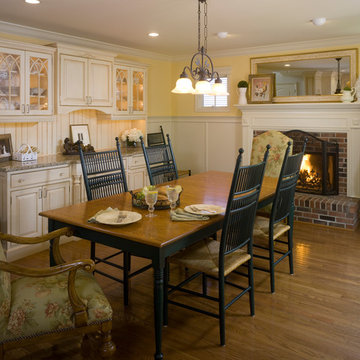
Photo by David Van Scott
Esempio di una sala da pranzo di medie dimensioni con pavimento in bambù, camino classico e pavimento marrone
Esempio di una sala da pranzo di medie dimensioni con pavimento in bambù, camino classico e pavimento marrone
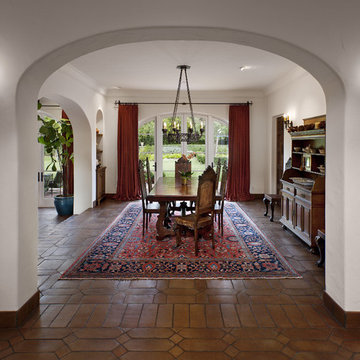
Architect: Don Nulty
Foto di una sala da pranzo mediterranea con pareti bianche, nessun camino e pavimento in terracotta
Foto di una sala da pranzo mediterranea con pareti bianche, nessun camino e pavimento in terracotta
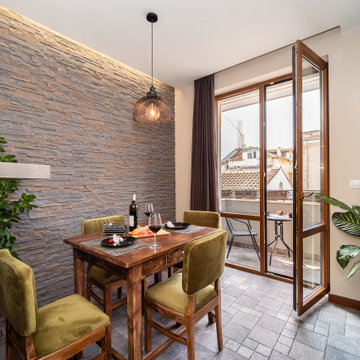
Immagine di una piccola sala da pranzo aperta verso la cucina industriale con pareti beige, pavimento in terracotta, pavimento grigio e pareti in mattoni
Sale da Pranzo con pavimento in bambù e pavimento in terracotta - Foto e idee per arredare
7