Sale da Pranzo con pavimento in bambù e pavimento in terracotta - Foto e idee per arredare
Filtra anche per:
Budget
Ordina per:Popolari oggi
161 - 180 di 2.248 foto
1 di 3
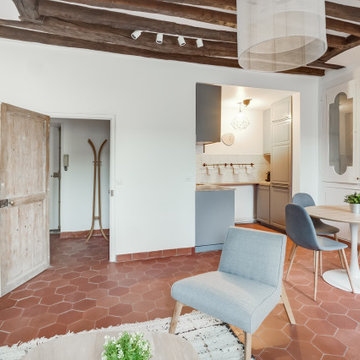
Des clients expatriés charmants qui m'ont fait confiance à 100% dès la première rencontre. Dans ce grand 2 pièces d'environ 60 m2 destiné à la location meublée, on a gardé tout ce qui faisait son charme : les poutres au plafond, les tomettes et le beau parquet au sol, et les portes. Mais on a revu l'organisation des espaces, en ouvrant la cuisine, et en agrandissant la salle de bain et le dressing. Un air de déco a par ailleurs géré clé en main l'ameublement et la décoration complète de l'appartement.
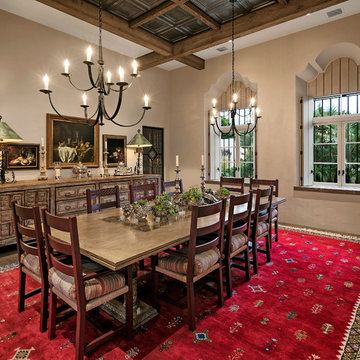
Jim Bartsch Photography
Foto di una sala da pranzo mediterranea chiusa con pareti beige e pavimento in terracotta
Foto di una sala da pranzo mediterranea chiusa con pareti beige e pavimento in terracotta
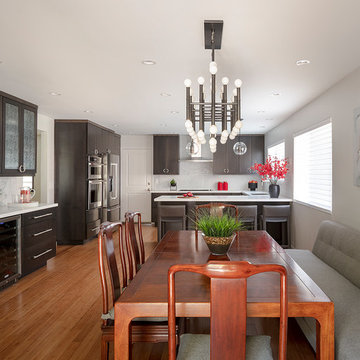
Photo: Eric Rorer
Ispirazione per una sala da pranzo aperta verso la cucina etnica con pareti grigie, pavimento in bambù, camino classico e pavimento marrone
Ispirazione per una sala da pranzo aperta verso la cucina etnica con pareti grigie, pavimento in bambù, camino classico e pavimento marrone
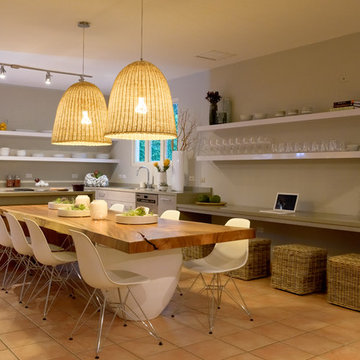
Ispirazione per una sala da pranzo aperta verso la cucina stile marinaro con pareti grigie e pavimento in terracotta

Foto di una sala da pranzo aperta verso la cucina minimal di medie dimensioni con pavimento in bambù, pavimento marrone e soffitto a volta
Immagine di una sala da pranzo mediterranea con pareti bianche, pavimento in terracotta e pavimento marrone
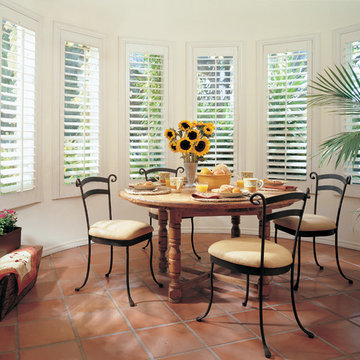
Foto di una sala da pranzo aperta verso la cucina mediterranea di medie dimensioni con pareti bianche, pavimento in terracotta e nessun camino
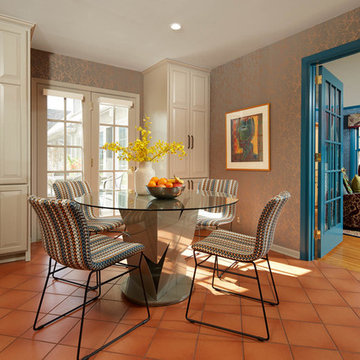
Immagine di una sala da pranzo eclettica con pareti multicolore, pavimento in terracotta, nessun camino e pavimento arancione
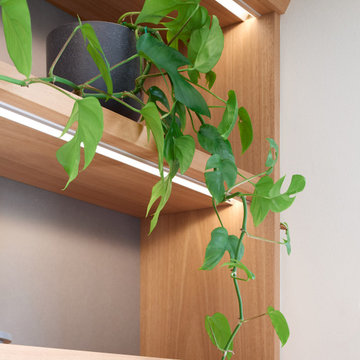
After approaching Matter to renovate his kitchen in 2020, Vance decided it was time to tackle another area of his home in desperate need of attention; the dining room, or more specifically the back wall of his dining room which had become a makeshift bar.
Vance had two mismatched wine fridges and an old glass door display case that housed wine and spirit glasses and bottles. He didn’t like that everything was on show but wanted some shelving to display some of the more precious artefacts he had collected over the years. He also liked the idea of using the same material pallet as his new kitchen to tie the two spaces together.
Our solution was to design a full wall unit with display shelving up top and a base of enclosed cabinetry which houses the wine fridges and additional storage. A defining feature of the unit is the angled left-hand side and floating shelves which allows better access into the dining room and lightens the presence of the bulky unit. A small cabinet with a sliding door at bench height acts as a spirits bar and is designed to be an open display when Vance hosts friends and family for dinner. This bar and the bench on either side have a mirrored backing, reflecting light from the generous north-facing windows opposite. The backing of the unit above features the grey FORESCOLOUR MDF used in the kitchen which contrasts beautifully with the Blackbutt timber shelves. All shelves and the bench top have solid Blackbutt lipping with a chamfered edge profile. The handles of the base cabinets are concealed within this solid lipping to maintain the sleek minimal look of the unit. Each shelf is illuminated by LED strip lighting above, controlled by a concealed touch switch in the bench top below. The result is a display case that unifies the kitchen and dining room while completely transforming the look and function of the space.
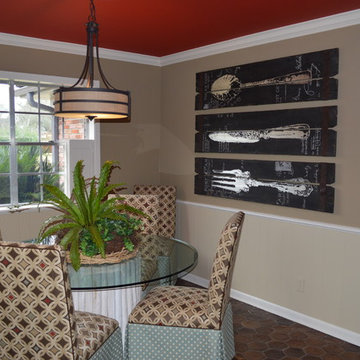
Idee per una piccola sala da pranzo aperta verso la cucina country con pavimento in terracotta
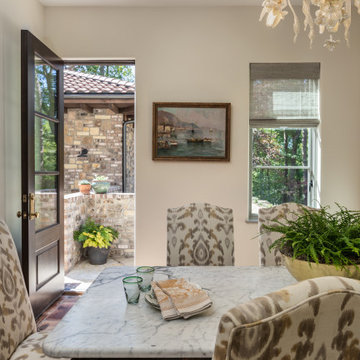
The dining room opens up to the courtyard between the home and garage. Notice the hand made Venetian glass light fixture we imported for the room.
Also notice the 2 1/4" thick custom mahogany door and the lack of casing.
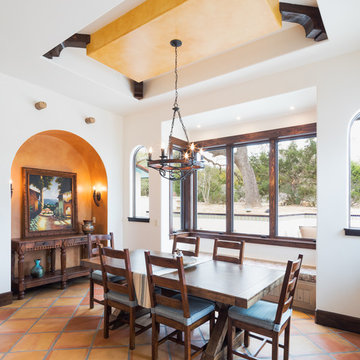
We designed the breakfast room with large windows on two sides for a full view of the pool with it’s arched water features. Once again, a colorful focus is achieved with a bright ceiling and arch blending the saltillo colors into the overall room.

The master suite in this 1970’s Frank Lloyd Wright-inspired home was transformed from open and awkward to clean and crisp. The original suite was one large room with a sunken tub, pedestal sink, and toilet just a few steps up from the bedroom, which had a full wall of patio doors. The roof was rebuilt so the bedroom floor could be raised so that it is now on the same level as the bathroom (and the rest of the house). Rebuilding the roof gave an opportunity for the bedroom ceilings to be vaulted, and wood trim, soffits, and uplighting enhance the Frank Lloyd Wright connection. The interior space was reconfigured to provide a private master bath with a soaking tub and a skylight, and a private porch was built outside the bedroom.
The dining room was given a face-lift by removing the old mirrored china built-in along the wall and adding simple shelves in its place.
Contractor: Meadowlark Design + Build
Interior Designer: Meadowlark Design + Build
Photographer: Emily Rose Imagery
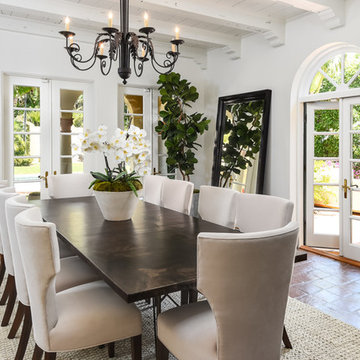
Photos by Andy Frame Photography
Ispirazione per una sala da pranzo mediterranea con pareti bianche, pavimento in terracotta e pavimento marrone
Ispirazione per una sala da pranzo mediterranea con pareti bianche, pavimento in terracotta e pavimento marrone
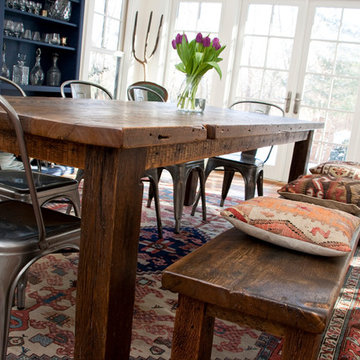
Immagine di una sala da pranzo aperta verso il soggiorno country di medie dimensioni con nessun camino, pareti bianche, pavimento in terracotta e pavimento rosso
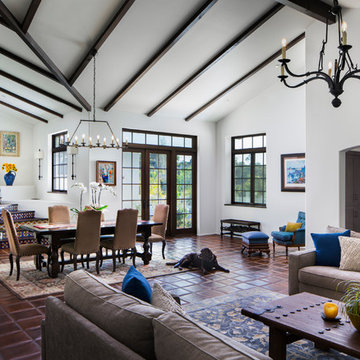
Living/dining room
Architect: Thompson Naylor
Interior Design: Shannon Scott Design
Photography: Jason Rick
Foto di una grande sala da pranzo tradizionale con pareti bianche, pavimento in terracotta, cornice del camino in intonaco e pavimento rosso
Foto di una grande sala da pranzo tradizionale con pareti bianche, pavimento in terracotta, cornice del camino in intonaco e pavimento rosso
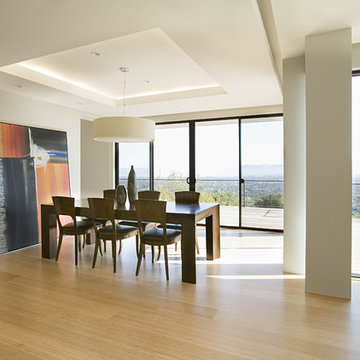
Esempio di una sala da pranzo aperta verso il soggiorno minimal con pavimento in bambù
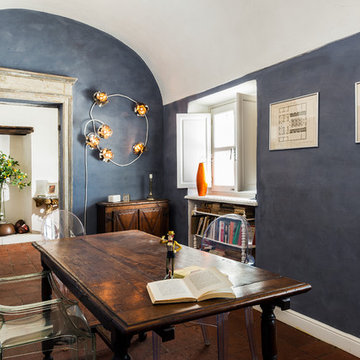
Ph: Paolo Allasia
Idee per una sala da pranzo eclettica chiusa con pareti blu, pavimento in terracotta, pavimento rosso e nessun camino
Idee per una sala da pranzo eclettica chiusa con pareti blu, pavimento in terracotta, pavimento rosso e nessun camino
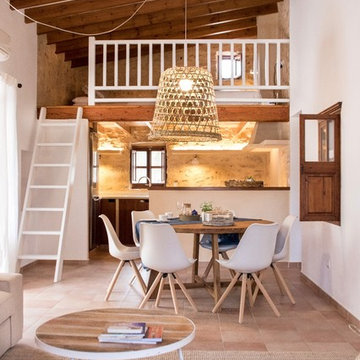
Aina Vives Escandell (Home Staging Mallorca)
Ispirazione per una sala da pranzo aperta verso il soggiorno mediterranea con pareti bianche, pavimento in terracotta e nessun camino
Ispirazione per una sala da pranzo aperta verso il soggiorno mediterranea con pareti bianche, pavimento in terracotta e nessun camino
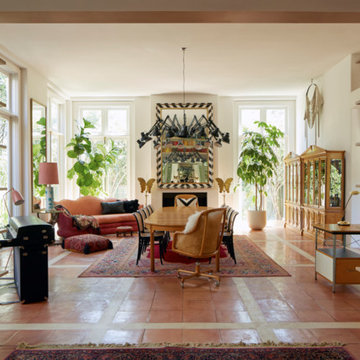
Foto di una grande sala da pranzo aperta verso il soggiorno boho chic con pareti bianche, pavimento in terracotta, camino classico, cornice del camino in intonaco e pavimento arancione
Sale da Pranzo con pavimento in bambù e pavimento in terracotta - Foto e idee per arredare
9