Sale da Pranzo con pavimento in bambù e pavimento in terracotta - Foto e idee per arredare
Filtra anche per:
Budget
Ordina per:Popolari oggi
41 - 60 di 2.248 foto
1 di 3
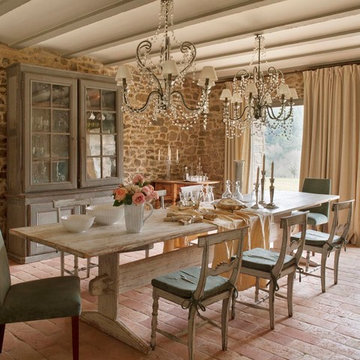
Foto di una grande sala da pranzo aperta verso il soggiorno rustica con pavimento in terracotta e pavimento rosso
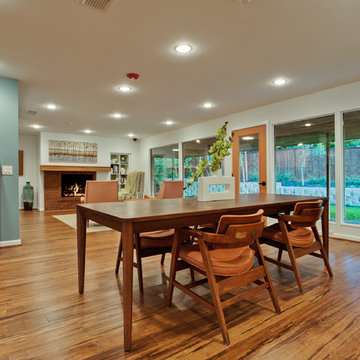
Idee per una grande sala da pranzo aperta verso il soggiorno minimalista con pareti bianche, pavimento in bambù, camino classico e cornice del camino in mattoni
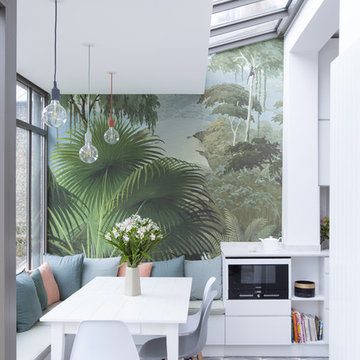
Salle à manger dans le prolongement de la cuisine avec une banquette sous la véranda.
Véranda qui a été entièrement refaite pour apporter une isolation maximum et une réelle nouvelle pièce de vie
Crédits Fabienne Delafraye
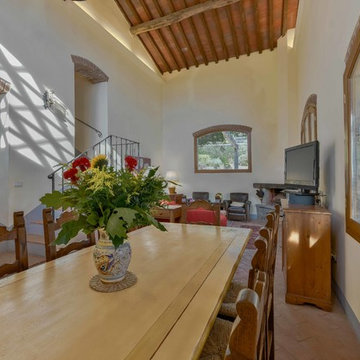
Soaring ceilings in this stable converted to a living space at Podere Erica in Chianti. Antique Italian painted dining table seats a crowd.
Idee per una grande sala da pranzo country con pareti bianche e pavimento in terracotta
Idee per una grande sala da pranzo country con pareti bianche e pavimento in terracotta
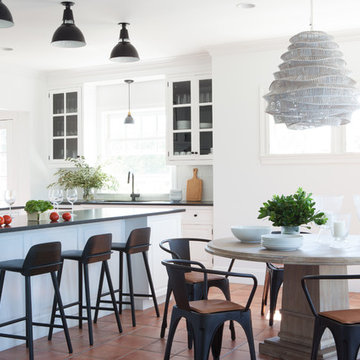
Foto di una sala da pranzo aperta verso la cucina stile marino con pareti bianche, pavimento in terracotta e pavimento marrone
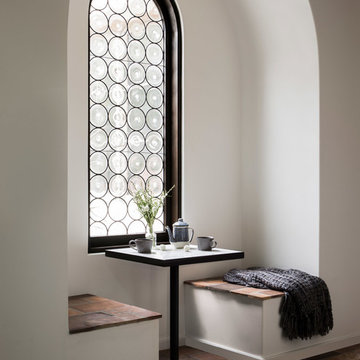
Clear stained glass arched window seating with a slate banquet.
Immagine di una piccola sala da pranzo mediterranea con pavimento in terracotta, pavimento marrone, pareti bianche e nessun camino
Immagine di una piccola sala da pranzo mediterranea con pavimento in terracotta, pavimento marrone, pareti bianche e nessun camino
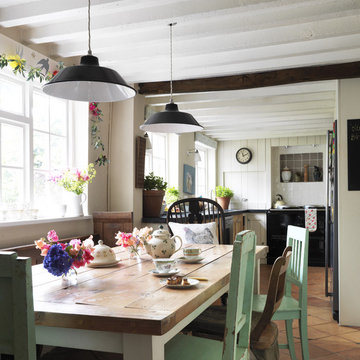
Flea Market Chic by Liz Bauwens and Alexandra Campbell. CICO Books, $29.95. www.cicobooks.com
Photo Credit: CICO Books
Idee per una sala da pranzo aperta verso la cucina stile shabby con pavimento in terracotta
Idee per una sala da pranzo aperta verso la cucina stile shabby con pavimento in terracotta
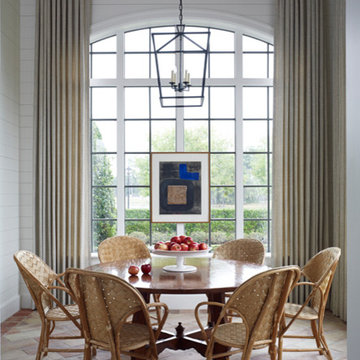
Ispirazione per una grande sala da pranzo classica chiusa con pareti bianche, pavimento in terracotta e pavimento multicolore
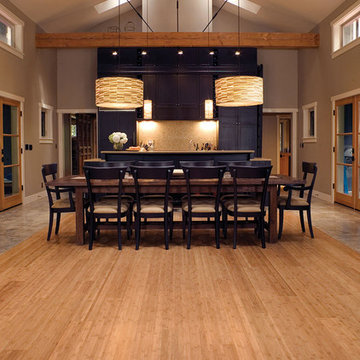
Color: Craftsman2-Flat-Caramel-Bamboo
Idee per una grande sala da pranzo aperta verso il soggiorno stile americano con pareti grigie e pavimento in bambù
Idee per una grande sala da pranzo aperta verso il soggiorno stile americano con pareti grigie e pavimento in bambù
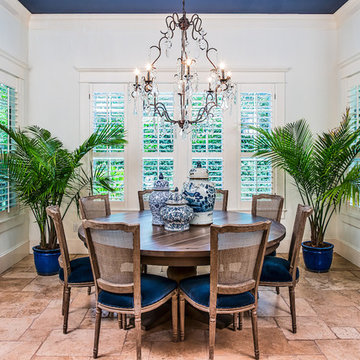
The dining room ceiling is painted deep blue, reflecting the navy blue velvet seat cushions on the dining chairs. A gorgeous crystal chandelier is the focal point throwing beautiful light for evening dinner parties. Blue and white pottery adds a charming accent. Potted palm trees create a seamless transition from indoors to out.
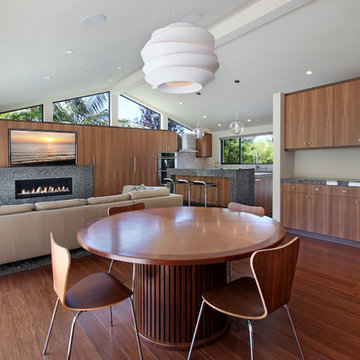
Architecture by Anders Lasater Architects. Interior Design and Landscape Design by Exotica Design Group. Photos by Jeri Koegel.
round dining table, wood dining table, wood dining chairs, white pendant light, pitched ceiling, great room, white ceiling beam, recessed lighting
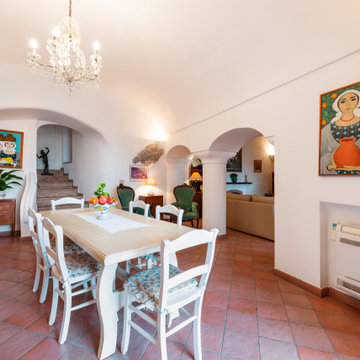
Sala da pranzo | Dining room
Esempio di una sala da pranzo aperta verso il soggiorno mediterranea di medie dimensioni con pareti bianche, pavimento in terracotta, camino classico, cornice del camino in mattoni, pavimento marrone e soffitto a volta
Esempio di una sala da pranzo aperta verso il soggiorno mediterranea di medie dimensioni con pareti bianche, pavimento in terracotta, camino classico, cornice del camino in mattoni, pavimento marrone e soffitto a volta
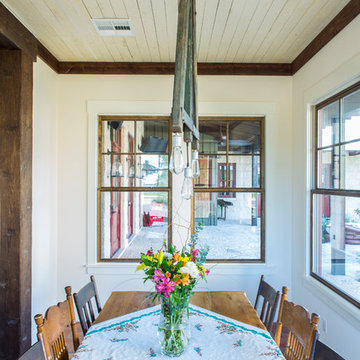
The 3,400 SF, 3 – bedroom, 3 ½ bath main house feels larger than it is because we pulled the kids’ bedroom wing and master suite wing out from the public spaces and connected all three with a TV Den.
Convenient ranch house features include a porte cochere at the side entrance to the mud room, a utility/sewing room near the kitchen, and covered porches that wrap two sides of the pool terrace.
We designed a separate icehouse to showcase the owner’s unique collection of Texas memorabilia. The building includes a guest suite and a comfortable porch overlooking the pool.
The main house and icehouse utilize reclaimed wood siding, brick, stone, tie, tin, and timbers alongside appropriate new materials to add a feeling of age.
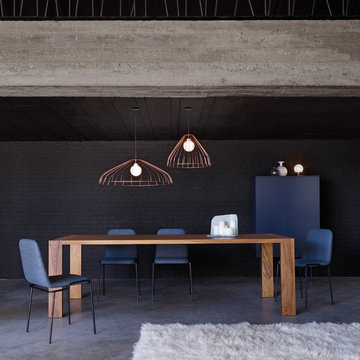
Table en bois massif de forme contemporaine. Finition noyer, chêne ou merisier. Bois traité à l’huile et recouvert d’un vernis mat
Foto di una sala da pranzo minimal di medie dimensioni e chiusa con pareti bianche, pavimento in terracotta e nessun camino
Foto di una sala da pranzo minimal di medie dimensioni e chiusa con pareti bianche, pavimento in terracotta e nessun camino
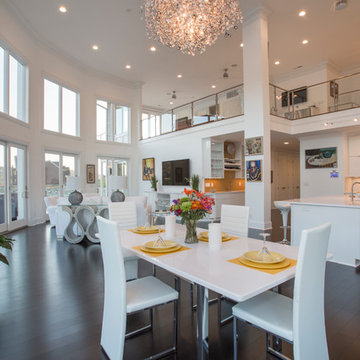
This gorgeous Award-Winning custom built home was designed for its views of the Ohio River, but what makes it even more unique is the contemporary, white-out interior.
On entering the home, a 19' ceiling greets you and then opens up again as you travel down the entry hall into the large open living space. The back wall is largely made of windows on the house's curve, which follows the river's bend and leads to a wrap-around IPE-deck with glass railings.
The master suite offers a mounted fireplace on a glass ceramic wall, an accent wall of mirrors with contemporary sconces, and a wall of sliding glass doors that open up to the wrap around deck that overlooks the Ohio River.
The Master-bathroom includes an over-sized shower with offset heads, a dry sauna, and a two-sided mirror for double vanities.
On the second floor, you will find a large balcony with glass railings that overlooks the large open living space on the first floor. Two bedrooms are connected by a bathroom suite, are pierced by natural light from openings to the foyer.
This home also has a bourbon bar room, a finished bonus room over the garage, custom corbel overhangs and limestone accents on the exterior and many other modern finishes.
Photos by Grupenhof Photography
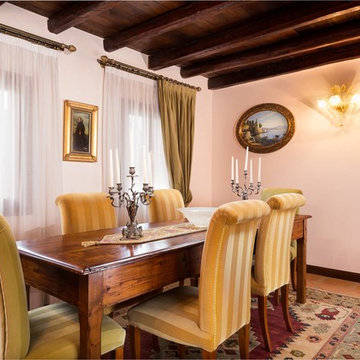
Matteo Crema
Esempio di una grande sala da pranzo tradizionale con pareti bianche e pavimento in terracotta
Esempio di una grande sala da pranzo tradizionale con pareti bianche e pavimento in terracotta
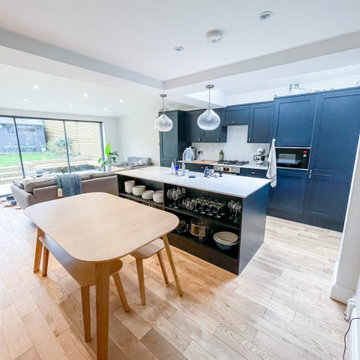
Immagine di una sala da pranzo aperta verso la cucina design di medie dimensioni con pareti blu, pavimento in bambù e pavimento marrone
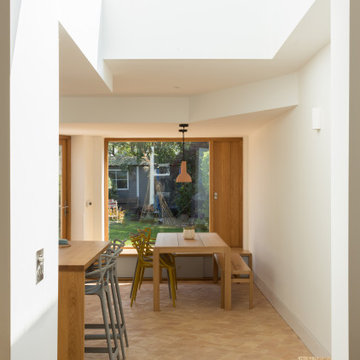
Photo credit: Matthew Smith ( http://www.msap.co.uk)
Esempio di una sala da pranzo aperta verso la cucina contemporanea di medie dimensioni con pareti bianche, pavimento in terracotta e pavimento rosa
Esempio di una sala da pranzo aperta verso la cucina contemporanea di medie dimensioni con pareti bianche, pavimento in terracotta e pavimento rosa

Immagine di una grande sala da pranzo scandinava con pareti grigie, pavimento in bambù, camino sospeso, cornice del camino in metallo, pavimento marrone, soffitto in carta da parati e carta da parati
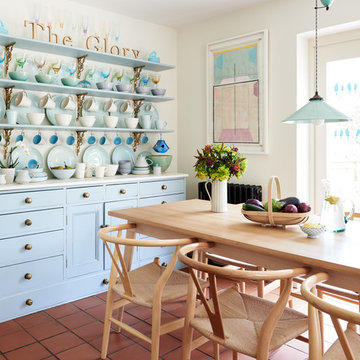
Restored kitchen dresser in renovated kitchen/dining area.
A mixture of antique and contemporary ceramics and glassware. Ceramic rise and fall lamp from The French House.
Sale da Pranzo con pavimento in bambù e pavimento in terracotta - Foto e idee per arredare
3