Sale da Pranzo con pavimento grigio - Foto e idee per arredare
Filtra anche per:
Budget
Ordina per:Popolari oggi
81 - 100 di 2.697 foto
1 di 3

The aim for this West facing kitchen was to have a warm welcoming feel, combined with a fresh, easy to maintain and clean aesthetic.
This level is relatively dark in the mornings and the multitude of small rooms didn't work for it. Collaborating with the conservation officers, we created an open plan layout, which still hinted at the former separation of spaces through the use of ceiling level change and cornicing.
We used a mix of vintage and antique items and designed a kitchen with a mid-century feel but cutting-edge components to create a comfortable and practical space.
Extremely comfortable vintage dining chairs were sourced for a song and recovered in a sturdy peachy pink mohair velvet
The bar stools were sourced all the way from the USA via a European dealer, and also provide very comfortable seating for those perching at the imposing kitchen island.
Mirror splashbacks line the joinery back wall to reflect the light coming from the window and doors and bring more green inside the room.
Photo by Matthias Peters

For the living room, we chose to keep it open and airy. The large fan adds visual interest while all of the furnishings remained neutral. The wall color is Functional Gray from Sherwin Williams. The fireplace was covered in American Clay in order to give it the look of concrete. We had custom benches made out of reclaimed barn wood that flank either side of the fireplace.
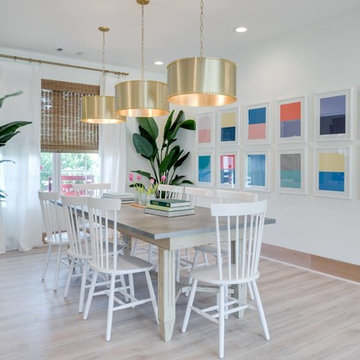
Immagine di una sala da pranzo aperta verso il soggiorno minimal di medie dimensioni con pareti bianche, parquet chiaro, cornice del camino in pietra e pavimento grigio
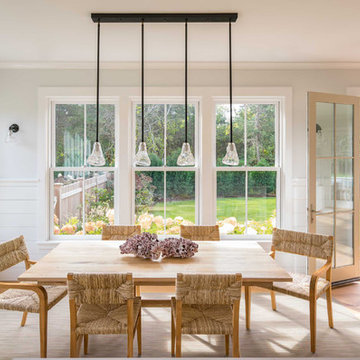
Ispirazione per una sala da pranzo aperta verso la cucina scandinava di medie dimensioni con parquet chiaro, nessun camino, pareti beige e pavimento grigio
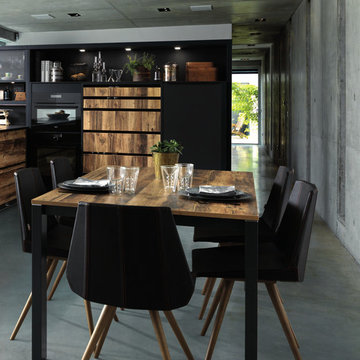
Contemporary Schmidt Barnet mat black & wood kitchen with matching bespoke made rustic dining table and chairs.
2 year warranty for bespoke Schmidt Table & Chairs Collections.

Herbert Stolz, Regensburg
Esempio di una grande sala da pranzo aperta verso la cucina contemporanea con pareti bianche, pavimento in cemento, camino bifacciale, cornice del camino in cemento e pavimento grigio
Esempio di una grande sala da pranzo aperta verso la cucina contemporanea con pareti bianche, pavimento in cemento, camino bifacciale, cornice del camino in cemento e pavimento grigio
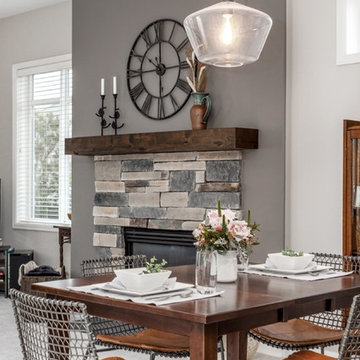
Idee per una sala da pranzo aperta verso la cucina country di medie dimensioni con pareti grigie, moquette, camino classico, cornice del camino in pietra e pavimento grigio
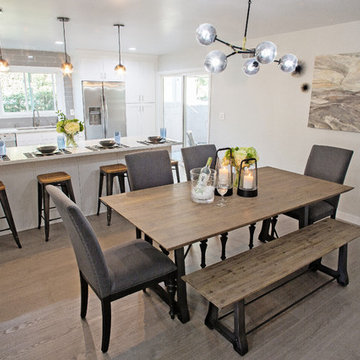
The dining room received a whole new look with new grey tone water resistant laminate flooring since the sliding door leads to a pool, new grey wall color, new chandelier and comfortable contemporary furniture and decor. What once only sat 4 now can accommodate up to 10 comfortably. General contractor: RM Builders & Development. Photo credit: Michael Anthony of 8X10 Proofs.
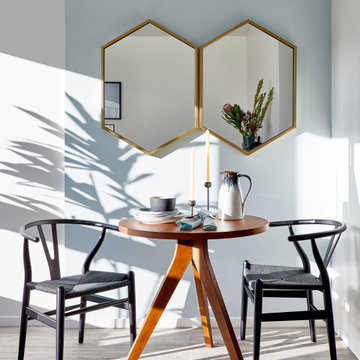
Optimize small space dining areas with stylish and pragmatic furniture choices. Eg the dining chairs double up as additional living room seating for guests.
A round table floats in the space and mirrors are your best friend.
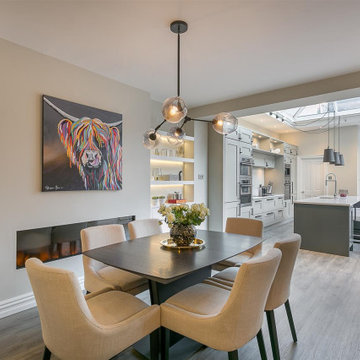
Greg McCarthy
Immagine di una grande sala da pranzo aperta verso il soggiorno minimal con pavimento in laminato e pavimento grigio
Immagine di una grande sala da pranzo aperta verso il soggiorno minimal con pavimento in laminato e pavimento grigio
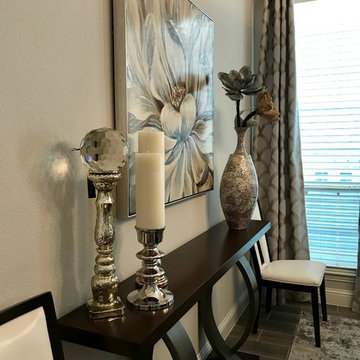
Location: The Colony, TX, USA
Services provided: Decorating and selections. Style: Contemporary Home size: 3,500 sq ft Cost: $10,000-$12,000 Scope: Raj and Srujana hired the Delaney's Design team to transform and fill their home with warmth and elegant decor while adhering to a strict budget. Their primary focus was the main living areas - small additions were done in bedrooms as bathrooms as well. We are excited for the next phase of their home transformation.
Delaney's Design
Project Year: 2018
Project Cost: $10,001 - $25,000
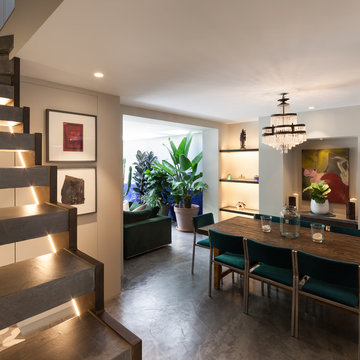
Peter Landers Photography
Ispirazione per una sala da pranzo aperta verso il soggiorno contemporanea di medie dimensioni con pareti bianche, pavimento in cemento e pavimento grigio
Ispirazione per una sala da pranzo aperta verso il soggiorno contemporanea di medie dimensioni con pareti bianche, pavimento in cemento e pavimento grigio
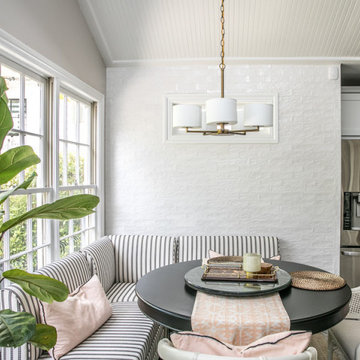
Gorgeous dining room with antique brass chandelier and fun black and white banquettes. Accent on wall with 3x8 ceramic tile provides depth and charm to this lovely room.
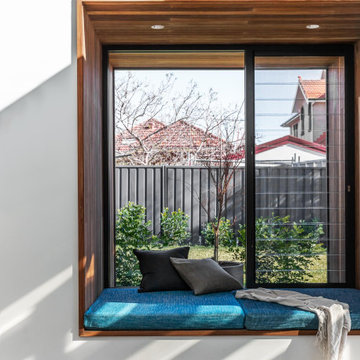
Drawn by a large square timber-lined window box seat that extends the view out to the garden, a threshold and garden light well creates a distinct separation between old and new. The period detailing gives way to timeless, yet contemporary, natural materials; concrete floors, painted brickwork and natural timbers.
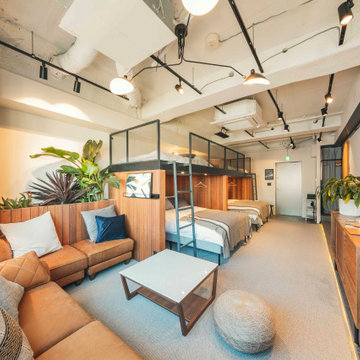
2019年12月、ミレニアル世代の訪日外国人観光客や国内旅行者をターゲットとした、プレミアムなお泊まり体験「Sleepover Experience(スリープオーバー エクスペリエンス)」ができる宿泊施設としてオープン。
コト消費を重視するミレニアル世代は、他の世代に比べ、旅行中の体験を友人や家族と一緒にシェアできるグループ旅行を好む傾向にあります。「illi Shimokitazawa(イリー シモキタザワ)」は、そんなミレニアルに向けて、終電を気にせず街に繰り出したり、部屋でホームパーティーを開催したりと、部屋を拠点に、グループ全員で体験をシェアしながら街を楽しむことができる、プレミアムなお泊まり体験「Sleepover Experience」を提案します。
illi Shimokitazawaは、そのようなミレニアルのニーズを満たすために、ミレニアル世代の経営者率いるBNSのチームがつくりました。ローカルを体験できる、その体験を仲間とシェアできる、寝泊まりも妥協せず居心地よく過ごすことができるという、ありそうでなかった宿泊施設。
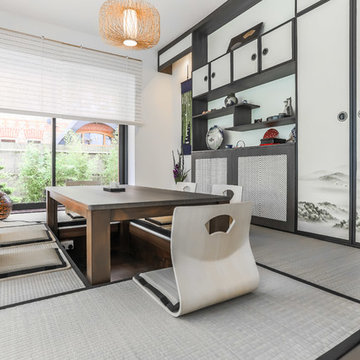
Ispirazione per una sala da pranzo etnica chiusa e di medie dimensioni con pareti bianche, pavimento grigio e pavimento in bambù
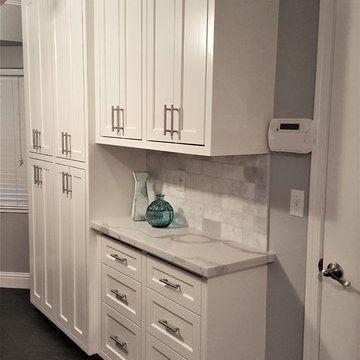
The dining room cabinetry includes drawers for storage and pantry cabinets.
Foto di una piccola sala da pranzo aperta verso la cucina moderna con pavimento con piastrelle in ceramica, pavimento grigio e pareti grigie
Foto di una piccola sala da pranzo aperta verso la cucina moderna con pavimento con piastrelle in ceramica, pavimento grigio e pareti grigie
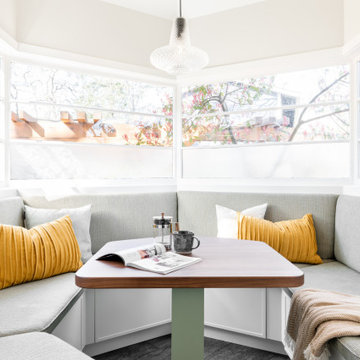
Foto di un piccolo angolo colazione country con pavimento in vinile, pavimento grigio e pareti bianche
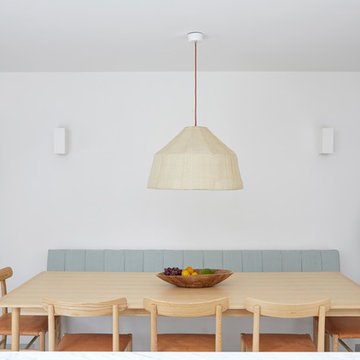
Anna Stathaki
Esempio di una grande sala da pranzo aperta verso la cucina nordica con pareti bianche, pavimento in cemento e pavimento grigio
Esempio di una grande sala da pranzo aperta verso la cucina nordica con pareti bianche, pavimento in cemento e pavimento grigio
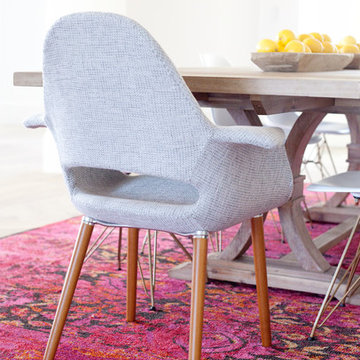
Megan Papworth
Idee per una grande sala da pranzo aperta verso il soggiorno minimal con pareti bianche, parquet chiaro, nessun camino e pavimento grigio
Idee per una grande sala da pranzo aperta verso il soggiorno minimal con pareti bianche, parquet chiaro, nessun camino e pavimento grigio
Sale da Pranzo con pavimento grigio - Foto e idee per arredare
5