Sale da Pranzo con pavimento grigio - Foto e idee per arredare
Filtra anche per:
Budget
Ordina per:Popolari oggi
141 - 160 di 2.697 foto
1 di 3
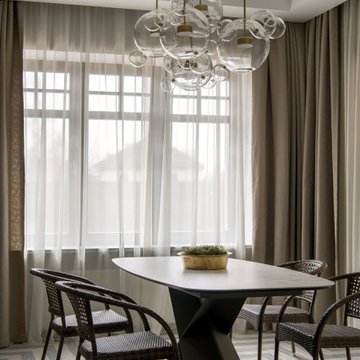
Зона столовой соединена с кухней. Через широкие порталы столовая просматривается из холла и гостиной
Foto di una sala da pranzo aperta verso la cucina design di medie dimensioni con pareti beige, pavimento in gres porcellanato, pavimento grigio e soffitto ribassato
Foto di una sala da pranzo aperta verso la cucina design di medie dimensioni con pareti beige, pavimento in gres porcellanato, pavimento grigio e soffitto ribassato
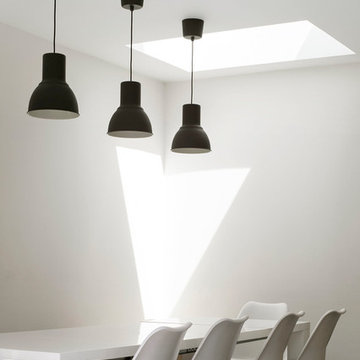
Photography by Richard Chivers https://www.rchivers.co.uk/
Marshall House is an extension to a Grade II listed dwelling in the village of Twyford, near Winchester, Hampshire. The original house dates from the 17th Century, although it had been remodelled and extended during the late 18th Century.
The clients contacted us to explore the potential to extend their home in order to suit their growing family and active lifestyle. Due to the constraints of living in a listed building, they were unsure as to what development possibilities were available. The brief was to replace an existing lean-to and 20th century conservatory with a new extension in a modern, contemporary approach. The design was developed in close consultation with the local authority as well as their historic environment department, in order to respect the existing property and work to achieve a positive planning outcome.
Like many older buildings, the dwelling had been adjusted here and there, and updated at numerous points over time. The interior of the existing property has a charm and a character - in part down to the age of the property, various bits of work over time and the wear and tear of the collective history of its past occupants. These spaces are dark, dimly lit and cosy. They have low ceilings, small windows, little cubby holes and odd corners. Walls are not parallel or perpendicular, there are steps up and down and places where you must watch not to bang your head.
The extension is accessed via a small link portion that provides a clear distinction between the old and new structures. The initial concept is centred on the idea of contrasts. The link aims to have the effect of walking through a portal into a seemingly different dwelling, that is modern, bright, light and airy with clean lines and white walls. However, complementary aspects are also incorporated, such as the strategic placement of windows and roof lights in order to cast light over walls and corners to create little nooks and private views. The overall form of the extension is informed by the awkward shape and uses of the site, resulting in the walls not being parallel in plan and splaying out at different irregular angles.
Externally, timber larch cladding is used as the primary material. This is painted black with a heavy duty barn paint, that is both long lasting and cost effective. The black finish of the extension contrasts with the white painted brickwork at the rear and side of the original house. The external colour palette of both structures is in opposition to the reality of the interior spaces. Although timber cladding is a fairly standard, commonplace material, visual depth and distinction has been created through the articulation of the boards. The inclusion of timber fins changes the way shadows are cast across the external surface during the day. Whilst at night, these are illuminated by external lighting.
A secondary entrance to the house is provided through a concealed door that is finished to match the profile of the cladding. This opens to a boot/utility room, from which a new shower room can be accessed, before proceeding to the new open plan living space and dining area.
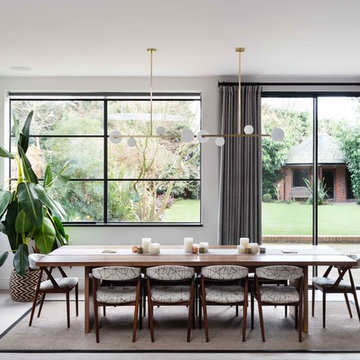
Nathalie Priem photography
Esempio di una grande sala da pranzo design con pareti bianche, pavimento in cemento e pavimento grigio
Esempio di una grande sala da pranzo design con pareti bianche, pavimento in cemento e pavimento grigio
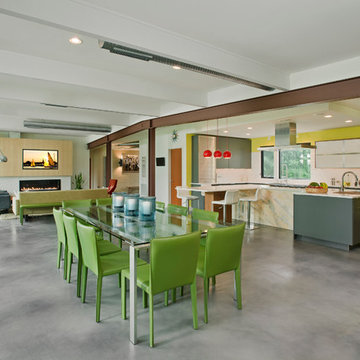
Vince Lupo
Idee per una grande sala da pranzo aperta verso il soggiorno design con pareti bianche, pavimento in cemento, nessun camino e pavimento grigio
Idee per una grande sala da pranzo aperta verso il soggiorno design con pareti bianche, pavimento in cemento, nessun camino e pavimento grigio
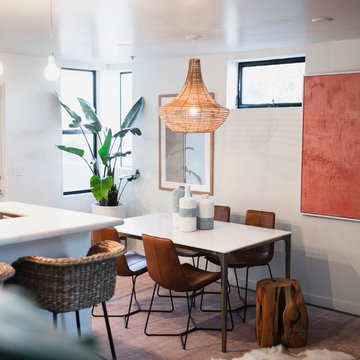
Photo by Evan Schneider @schneidervisuals
Esempio di una sala da pranzo aperta verso la cucina costiera di medie dimensioni con pareti bianche, pavimento in cemento, nessun camino e pavimento grigio
Esempio di una sala da pranzo aperta verso la cucina costiera di medie dimensioni con pareti bianche, pavimento in cemento, nessun camino e pavimento grigio
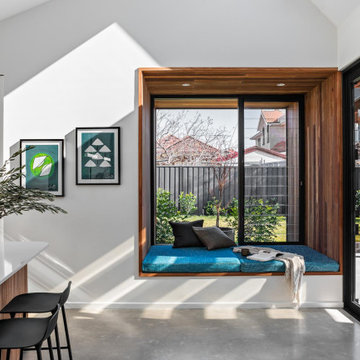
Drawn by a large square timber-lined window box seat that extends the view out to the garden, a threshold and garden light well creates a distinct separation between old and new. The period detailing gives way to timeless, yet contemporary, natural materials; concrete floors, painted brickwork and natural timbers.
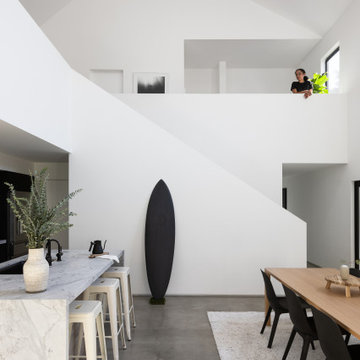
The home is organized into two sections, linked on the ground floor by the double-height dining space, and linked on the upper floor by a library bridge.

Design: Cattaneo Studios // Photos: Jacqueline Marque
Ispirazione per un'ampia sala da pranzo aperta verso il soggiorno industriale con pavimento in cemento, pavimento grigio e pareti bianche
Ispirazione per un'ampia sala da pranzo aperta verso il soggiorno industriale con pavimento in cemento, pavimento grigio e pareti bianche
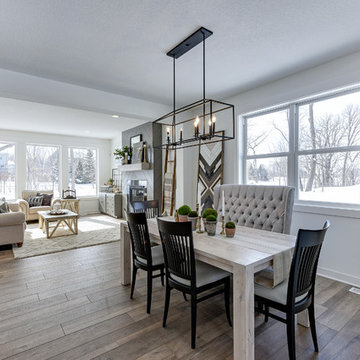
The main level of this modern farmhouse is open, and filled with large windows. The black accents carry from the front door through the back mudroom. The dining table was handcrafted from alder wood, then whitewashed and paired with a bench and four custom-painted, reupholstered chairs.
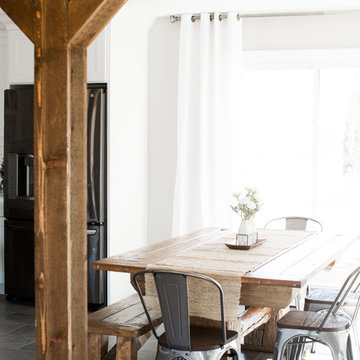
Laura Rae Photography
Esempio di una sala da pranzo aperta verso la cucina country di medie dimensioni con pavimento con piastrelle in ceramica, pavimento grigio, pareti grigie, camino bifacciale e cornice del camino in mattoni
Esempio di una sala da pranzo aperta verso la cucina country di medie dimensioni con pavimento con piastrelle in ceramica, pavimento grigio, pareti grigie, camino bifacciale e cornice del camino in mattoni

Colour and connection are the two elements that unify the interior of this Glasgow home. Prior to the renovation, these rooms were separate, so we chose a colour continuum that would draw the eye through the now seamless spaces.
.
We worked off of a cool turquoise colour palette to brighten up the living area, while we shrouded the dining room in a moody deep jewel. The cool leafy palette extends to the couch’s upholstery and to the monochrome credenza in the dining room. To make the blue-green scheme really pop, we selected warm-toned red accent lamps, dried pampas grass, and muted pink artwork.
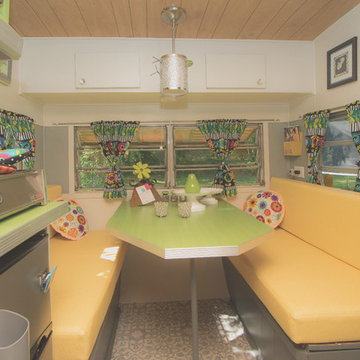
Casey Spring
Esempio di una piccola sala da pranzo aperta verso la cucina bohémian con pareti grigie, pavimento in vinile e pavimento grigio
Esempio di una piccola sala da pranzo aperta verso la cucina bohémian con pareti grigie, pavimento in vinile e pavimento grigio
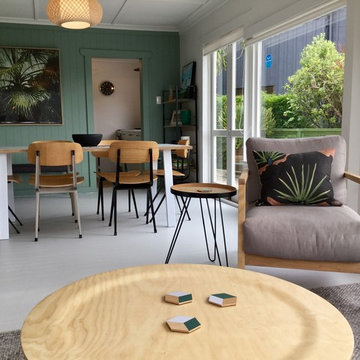
Lizzie Kerby
Esempio di una sala da pranzo aperta verso il soggiorno tropicale di medie dimensioni con pareti verdi, pavimento in legno verniciato, stufa a legna e pavimento grigio
Esempio di una sala da pranzo aperta verso il soggiorno tropicale di medie dimensioni con pareti verdi, pavimento in legno verniciato, stufa a legna e pavimento grigio
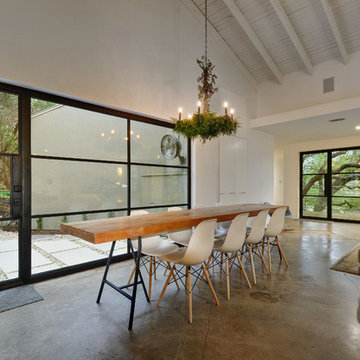
Allison Cartwright - Twist Tours
Idee per una grande sala da pranzo aperta verso il soggiorno eclettica con pareti bianche, pavimento in cemento, nessun camino e pavimento grigio
Idee per una grande sala da pranzo aperta verso il soggiorno eclettica con pareti bianche, pavimento in cemento, nessun camino e pavimento grigio
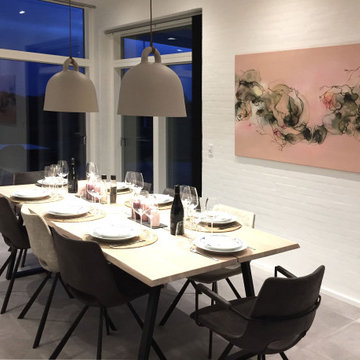
Indretning med moderne kunst. Stort maleri i spisestue der bringer farve og liv ind i det lyse rolige rum, der er indrettet enkelt i en nordisk stil.
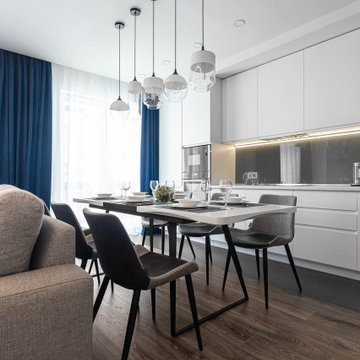
Esempio di una sala da pranzo contemporanea di medie dimensioni con pareti bianche, pavimento in laminato e pavimento grigio
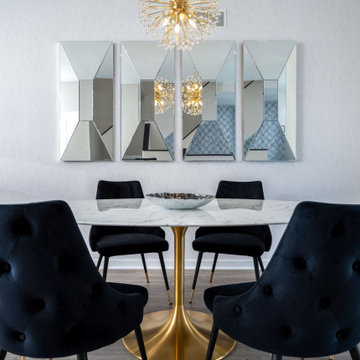
Foto di una sala da pranzo aperta verso la cucina minimalista di medie dimensioni con pareti bianche, pavimento in vinile, pavimento grigio e carta da parati
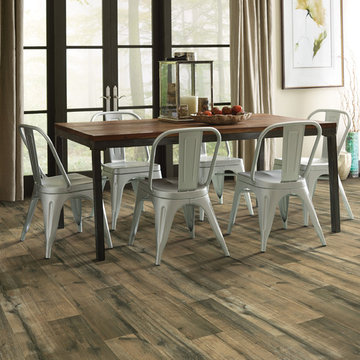
Immagine di una sala da pranzo chic chiusa e di medie dimensioni con pareti bianche, pavimento in legno massello medio e pavimento grigio
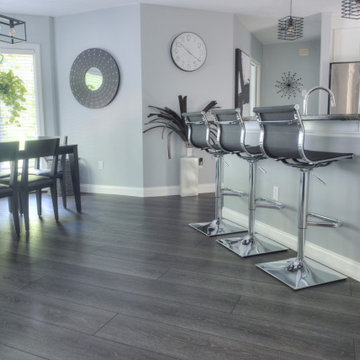
Dark, striking, modern. This dark floor with white wire-brush is sure to make an impact. With the Modin Collection, we have raised the bar on luxury vinyl plank. The result is a new standard in resilient flooring. Modin offers true embossed in register texture, a low sheen level, a rigid SPC core, an industry-leading wear layer, and so much more.
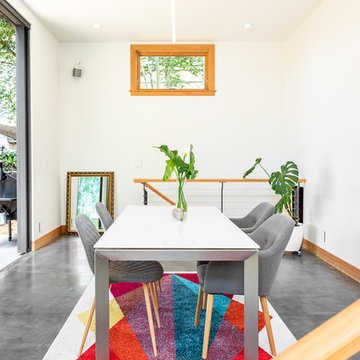
Cindy Apple
Idee per una piccola sala da pranzo aperta verso il soggiorno minimalista con pareti bianche, pavimento in cemento e pavimento grigio
Idee per una piccola sala da pranzo aperta verso il soggiorno minimalista con pareti bianche, pavimento in cemento e pavimento grigio
Sale da Pranzo con pavimento grigio - Foto e idee per arredare
8