Sale da Pranzo con pavimento grigio - Foto e idee per arredare
Filtra anche per:
Budget
Ordina per:Popolari oggi
61 - 80 di 2.697 foto
1 di 3
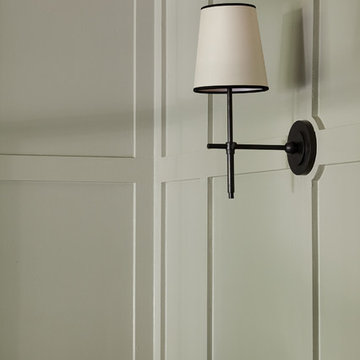
Dining room detail of board and batten millwork and sconce lighting. Photo by Kyle Born.
Foto di una sala da pranzo country chiusa e di medie dimensioni con pareti verdi, pavimento in ardesia e pavimento grigio
Foto di una sala da pranzo country chiusa e di medie dimensioni con pareti verdi, pavimento in ardesia e pavimento grigio
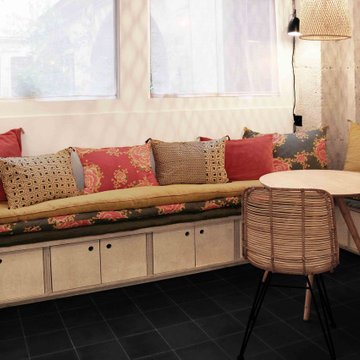
Esempio di un piccolo angolo colazione eclettico con pareti bianche, pavimento grigio e travi a vista
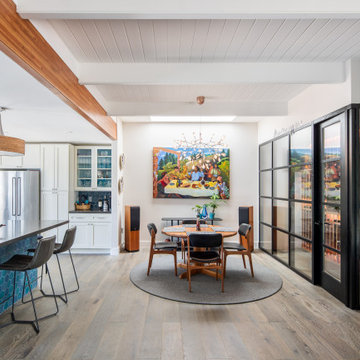
Ispirazione per una sala da pranzo aperta verso la cucina moderna di medie dimensioni con pareti bianche, parquet chiaro, pavimento grigio e travi a vista
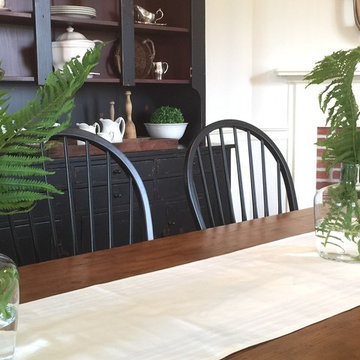
Ispirazione per una sala da pranzo country chiusa e di medie dimensioni con pareti bianche, pavimento in legno massello medio, camino ad angolo, cornice del camino in mattoni e pavimento grigio
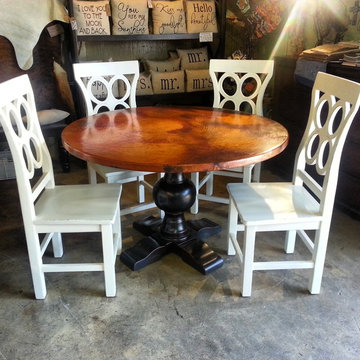
Idee per una piccola sala da pranzo rustica con pavimento in cemento, pavimento grigio e nessun camino
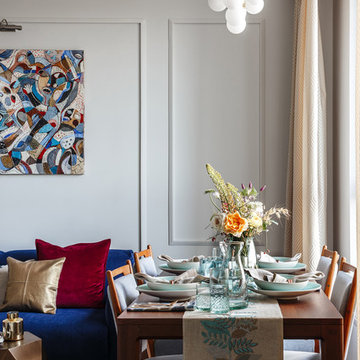
Дизайнер интерьера - Татьяна Архипова, фото - Михаил Лоскутов
Idee per una piccola sala da pranzo chic con pareti grigie, pavimento in legno massello medio e pavimento grigio
Idee per una piccola sala da pranzo chic con pareti grigie, pavimento in legno massello medio e pavimento grigio
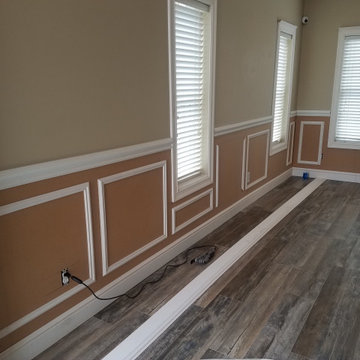
Wainscot in progress
Foto di una piccola sala da pranzo aperta verso la cucina tradizionale con pareti beige, pavimento in gres porcellanato e pavimento grigio
Foto di una piccola sala da pranzo aperta verso la cucina tradizionale con pareti beige, pavimento in gres porcellanato e pavimento grigio
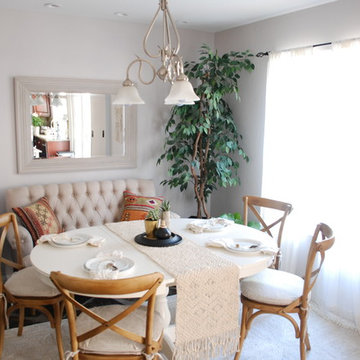
The client came to us to transform a room in their new house, with the purpose of entertaining friends. In order to give them the relaxed, airy vibe they were looking for, the original outdated space needed some TLC... starting with a coat of paint. We did a walk through with the client to get a feel for the room we’d be working with, asked the couple to give us some insight into their budget and color and style preferences, and then we got to work!
We created three unique design concepts with their preferences in mind: Beachy, Breezy and Boho. Our client chose concept #2 "Breezy" and we got cranking on the procurement and installation (as in putting together an Ikea table).From designing, editing, and ordering to installing, our process took just a few weeks for this project (most of the lag time spent waiting for furniture to arrive)! And we managed to get the husband's seal of approval, too. Double win.

‘Oh What A Ceiling!’ ingeniously transformed a tired mid-century brick veneer house into a suburban oasis for a multigenerational family. Our clients, Gabby and Peter, came to us with a desire to reimagine their ageing home such that it could better cater to their modern lifestyles, accommodate those of their adult children and grandchildren, and provide a more intimate and meaningful connection with their garden. The renovation would reinvigorate their home and allow them to re-engage with their passions for cooking and sewing, and explore their skills in the garden and workshop.
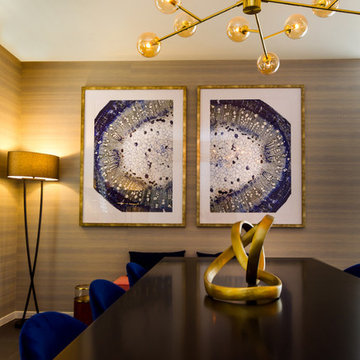
Erika Meyer
Foto di una grande sala da pranzo aperta verso il soggiorno minimalista con pavimento con piastrelle in ceramica e pavimento grigio
Foto di una grande sala da pranzo aperta verso il soggiorno minimalista con pavimento con piastrelle in ceramica e pavimento grigio
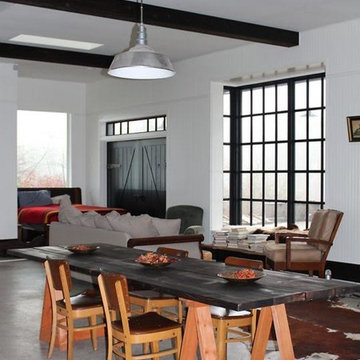
Foto di una grande sala da pranzo aperta verso il soggiorno industriale con pareti bianche, pavimento in cemento, pavimento grigio e nessun camino
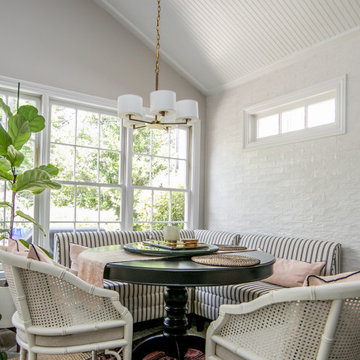
Gorgeous dining room with antique brass chandelier and fun black and white banquettes. Accent on wall with 3x8 ceramic tile provides depth and charm to this lovely room.
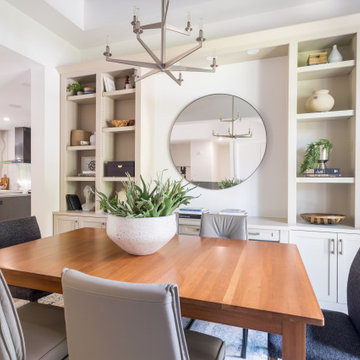
Modern dining room with custom built-ins. Designed and styled by Jaclyn Harper from Harper Designs. We chose to fill the space between the buit-ins with a large 48" round mirror. Custom draperies added some warmth and texture to the space, a large area rug helped to separate the area from the kitchen and the dining chairs added comfort and style. Simple and curated styling make for great dinner conversation.
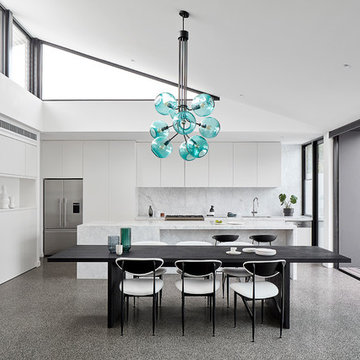
jack lovel
Idee per una grande sala da pranzo aperta verso la cucina contemporanea con pavimento in cemento, pavimento grigio, pareti bianche e nessun camino
Idee per una grande sala da pranzo aperta verso la cucina contemporanea con pavimento in cemento, pavimento grigio, pareti bianche e nessun camino
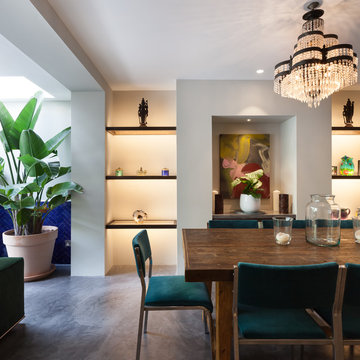
Peter Landers Photography
Ispirazione per una sala da pranzo minimal di medie dimensioni con pavimento in cemento, pavimento grigio e pareti grigie
Ispirazione per una sala da pranzo minimal di medie dimensioni con pavimento in cemento, pavimento grigio e pareti grigie

Esempio di una sala da pranzo aperta verso la cucina minimalista di medie dimensioni con pareti bianche, pavimento in cemento, camino ad angolo, cornice del camino in mattoni, pavimento grigio e travi a vista
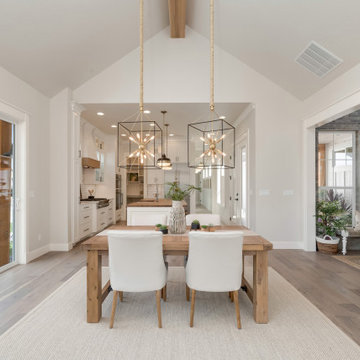
Ispirazione per una sala da pranzo aperta verso la cucina country di medie dimensioni con pareti grigie, parquet chiaro, camino classico, cornice del camino in pietra e pavimento grigio
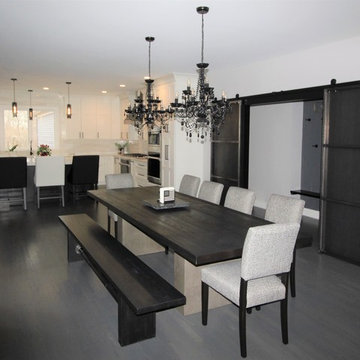
beautiful kitchen design with gorgeous bold colors!
Foto di una grande sala da pranzo aperta verso la cucina tradizionale con pavimento grigio, pareti bianche, parquet scuro e nessun camino
Foto di una grande sala da pranzo aperta verso la cucina tradizionale con pavimento grigio, pareti bianche, parquet scuro e nessun camino

Foto di una piccola sala da pranzo aperta verso la cucina minimalista con pareti bianche, pavimento in laminato e pavimento grigio
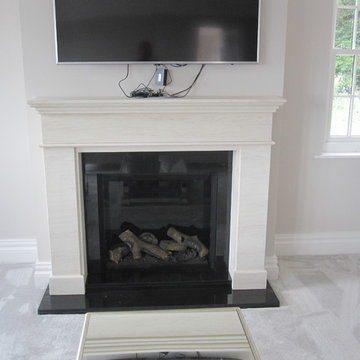
Removing the TV above the fireplace - to be replace by a stylish mirror . The fire is from the Stovax gas range and the Fireplace is from Worcester Marble. All supplied and fitted by The Heating Centre
Photo Steve Weatherall
Sale da Pranzo con pavimento grigio - Foto e idee per arredare
4