Sale da Pranzo con pavimento bianco - Foto e idee per arredare
Filtra anche per:
Budget
Ordina per:Popolari oggi
381 - 400 di 4.876 foto
1 di 2
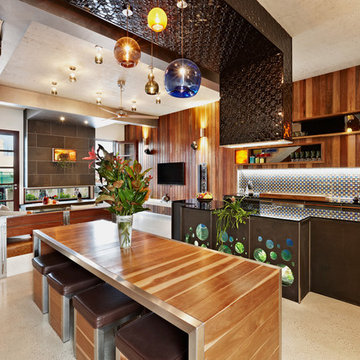
Circular cut out bluestone aquarium, blown glass pendant lights, Spotted Gum lined walls, white polished concrete floor, inbuilt furniture.
Real Estate Agent's photo.
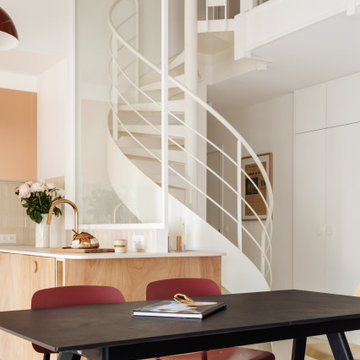
Immagine di una sala da pranzo aperta verso il soggiorno minimalista di medie dimensioni con pavimento bianco
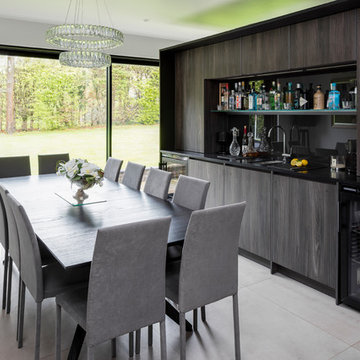
Chris Snook
Esempio di una sala da pranzo contemporanea di medie dimensioni con pareti bianche e pavimento bianco
Esempio di una sala da pranzo contemporanea di medie dimensioni con pareti bianche e pavimento bianco
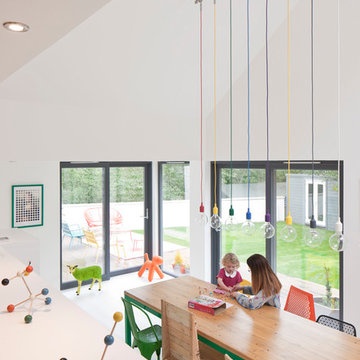
The existing steading has been extended to create a new bright dining area. Large windows connecting the garden with the existing steading.
Photography:
David Barbour Photography
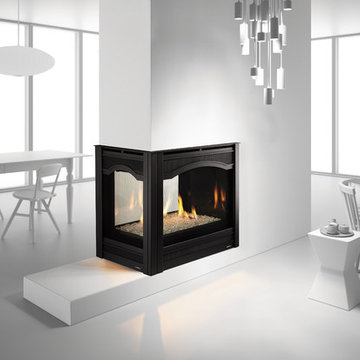
Immagine di una sala da pranzo aperta verso il soggiorno design di medie dimensioni con pareti bianche, pavimento in gres porcellanato, camino bifacciale e pavimento bianco
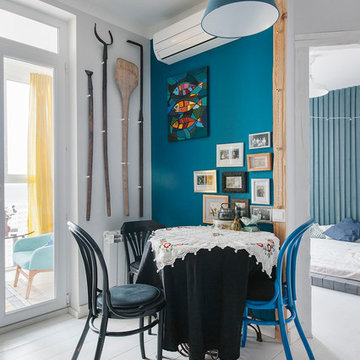
Idee per una sala da pranzo aperta verso il soggiorno boho chic con pareti blu, pavimento in legno verniciato e pavimento bianco
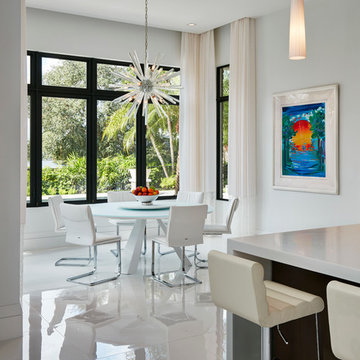
Brantley Photography
Immagine di una sala da pranzo minimal chiusa e di medie dimensioni con pareti bianche, pavimento con piastrelle in ceramica, nessun camino e pavimento bianco
Immagine di una sala da pranzo minimal chiusa e di medie dimensioni con pareti bianche, pavimento con piastrelle in ceramica, nessun camino e pavimento bianco
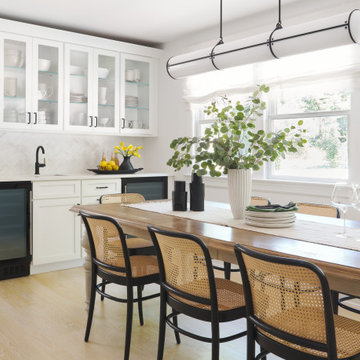
Transitional Kitchen with expansive island, large beverage area. custom refrigerator panels, white wood hood, concrete counter tops
Foto di una grande sala da pranzo aperta verso la cucina chic con parquet chiaro e pavimento bianco
Foto di una grande sala da pranzo aperta verso la cucina chic con parquet chiaro e pavimento bianco
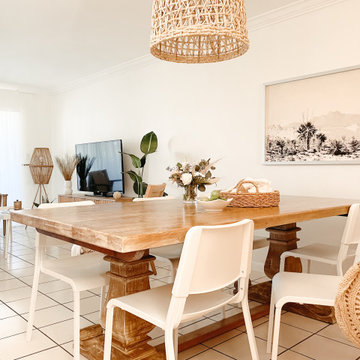
Welcome to our breathtaking vacation condo in Turks and Caicos, where boho and Scandi influences seamlessly blend together. This meticulously crafted rental property showcases a harmonious fusion of styles, resulting in a tranquil oasis. With careful attention to detail, we have curated a space that exudes a sense of serenity, while ensuring functionality and practicality at every turn.
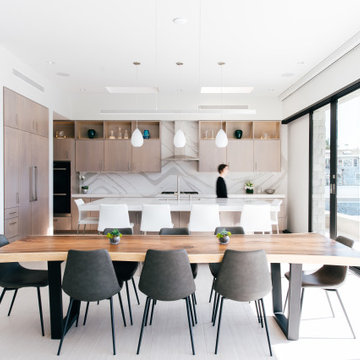
live edge wood table at open dining at great room
Ispirazione per una grande sala da pranzo aperta verso il soggiorno con pareti bianche, pavimento in gres porcellanato, pavimento bianco e nessun camino
Ispirazione per una grande sala da pranzo aperta verso il soggiorno con pareti bianche, pavimento in gres porcellanato, pavimento bianco e nessun camino
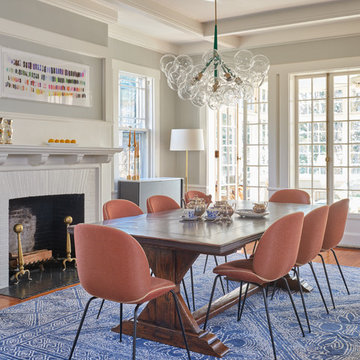
photo credit: John Gruen
Foto di una sala da pranzo chic con pareti grigie, camino classico, cornice del camino in mattoni e pavimento bianco
Foto di una sala da pranzo chic con pareti grigie, camino classico, cornice del camino in mattoni e pavimento bianco
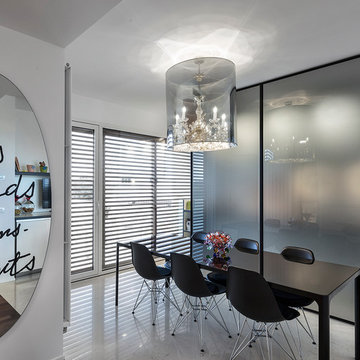
Antonio e Roberto Tartaglione
Foto di una sala da pranzo aperta verso la cucina minimal di medie dimensioni con pareti bianche, pavimento in marmo e pavimento bianco
Foto di una sala da pranzo aperta verso la cucina minimal di medie dimensioni con pareti bianche, pavimento in marmo e pavimento bianco
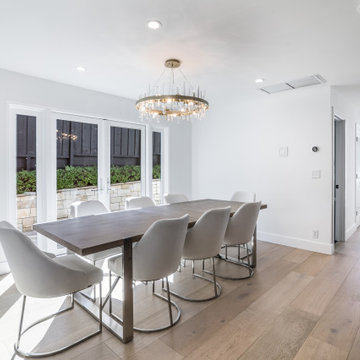
Modern chic dining room with white oak hardwood floors, black reeded cabinets, white paint, white gray countertops, beautiful expensive backsplash, three-tone kitchen pendants, high-end appliances, black/ white oak cable railing, wood stairs treads, and high-end select designers' furnishings.
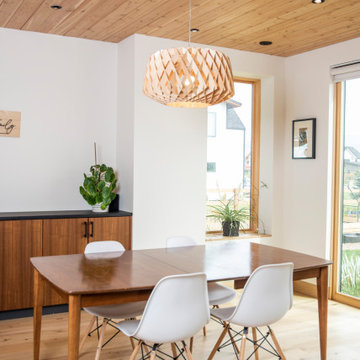
This gem of a home was designed by homeowner/architect Eric Vollmer. It is nestled in a traditional neighborhood with a deep yard and views to the east and west. Strategic window placement captures light and frames views while providing privacy from the next door neighbors. The second floor maximizes the volumes created by the roofline in vaulted spaces and loft areas. Four skylights illuminate the ‘Nordic Modern’ finishes and bring daylight deep into the house and the stairwell with interior openings that frame connections between the spaces. The skylights are also operable with remote controls and blinds to control heat, light and air supply.
Unique details abound! Metal details in the railings and door jambs, a paneled door flush in a paneled wall, flared openings. Floating shelves and flush transitions. The main bathroom has a ‘wet room’ with the tub tucked under a skylight enclosed with the shower.
This is a Structural Insulated Panel home with closed cell foam insulation in the roof cavity. The on-demand water heater does double duty providing hot water as well as heat to the home via a high velocity duct and HRV system.
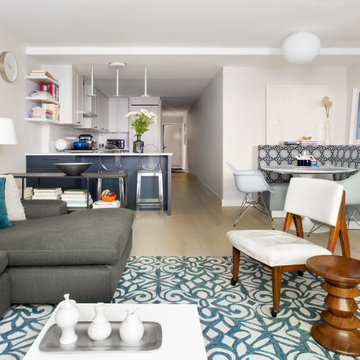
Immagine di una piccola sala da pranzo aperta verso la cucina minimalista con pareti bianche, parquet chiaro e pavimento bianco
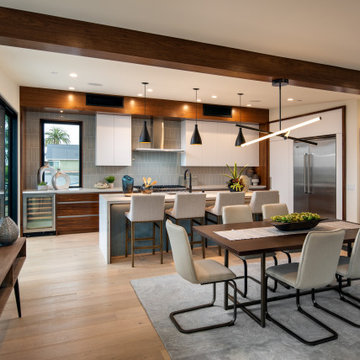
Open dining space between Kitchen and Great Room.
Foto di una sala da pranzo aperta verso la cucina moderna di medie dimensioni con pareti bianche, parquet chiaro, nessun camino e pavimento bianco
Foto di una sala da pranzo aperta verso la cucina moderna di medie dimensioni con pareti bianche, parquet chiaro, nessun camino e pavimento bianco
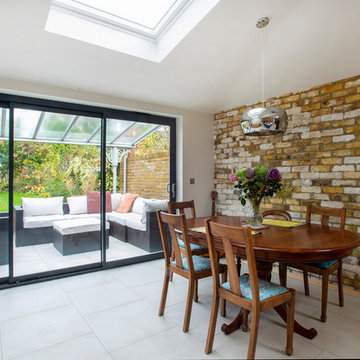
Build Team have added almost 20SQM of space to create a large 50SQM extension with an exposed brick wall. The space created is a large open-plan kitchen, dining and seating area with large Velux windows and a set of full width sliding doors that open onto a patio area covered by a glass canopy which gives protection from the elements.
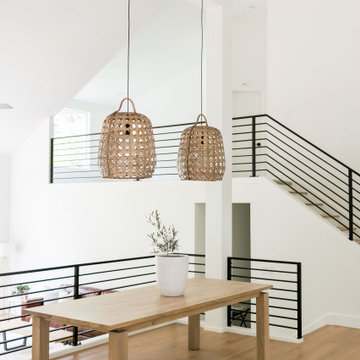
Foto di una grande sala da pranzo aperta verso il soggiorno minimalista con pareti bianche, parquet chiaro, nessun camino e pavimento bianco
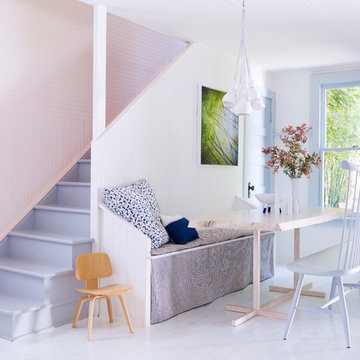
Immagine di una piccola sala da pranzo stile marino con pareti bianche, nessun camino e pavimento bianco
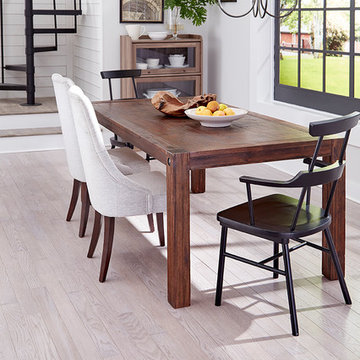
Foto di una sala da pranzo aperta verso il soggiorno moderna con parquet chiaro, pavimento bianco, pareti bianche, cornice del camino in perlinato e pareti in perlinato
Sale da Pranzo con pavimento bianco - Foto e idee per arredare
20