Sale da Pranzo con pavimento bianco e pavimento giallo - Foto e idee per arredare
Filtra anche per:
Budget
Ordina per:Popolari oggi
1 - 20 di 5.371 foto
1 di 3
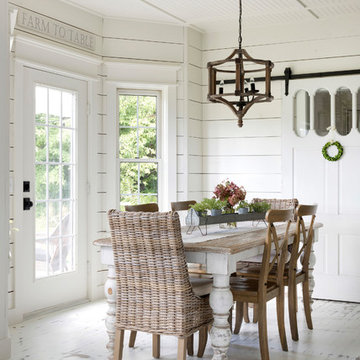
Idee per una sala da pranzo aperta verso la cucina country con pareti bianche, pavimento in legno verniciato e pavimento bianco
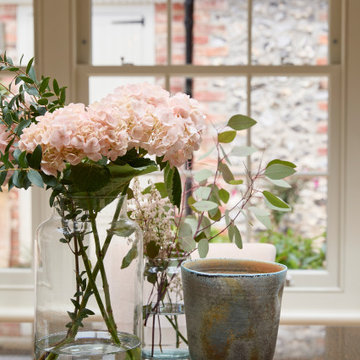
The homeowners’ love of the outdoors flows throughout their home, through the exquisite diptych landscapes painted by Jane Rist, end tables artistically crafted from solid slabs of petrified wood, and the enchanting sea-blue of the stoneware bowls by Emma Hiles. The most striking connection of all being the vibrant natural light and views of the passing clouds above the large rectangular roof lanterns.
Descending gracefully from one of the roof lanterns are delicate glass droplets that twinkle melodically in the breeze that moves gently through the automatic roof vents. Enabling warm air to escape in the summer months and alleviating heat build-up.
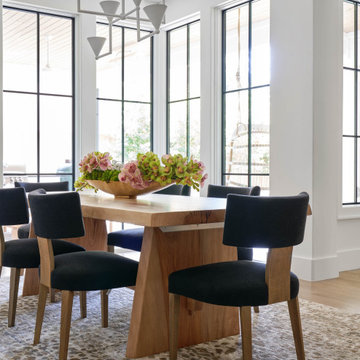
Ispirazione per un grande angolo colazione tradizionale con pareti bianche, pavimento in legno massello medio e pavimento bianco
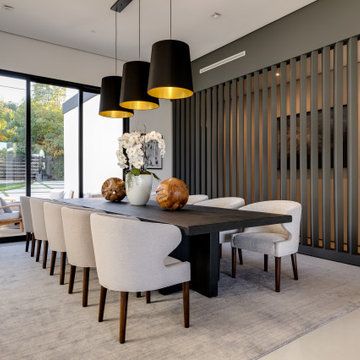
Open Space Formal Dining Space with custom lighting, and a beautiful peek-a-boo accent wall
Esempio di una grande sala da pranzo aperta verso il soggiorno minimal con pareti grigie, pavimento in gres porcellanato, nessun camino e pavimento bianco
Esempio di una grande sala da pranzo aperta verso il soggiorno minimal con pareti grigie, pavimento in gres porcellanato, nessun camino e pavimento bianco
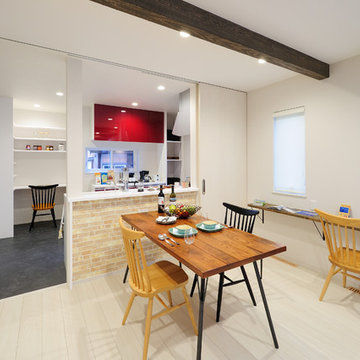
リビング側から見た仕切りを開いた状態です。建具がすっきりしまわれています。
Esempio di una piccola sala da pranzo aperta verso il soggiorno minimalista con pareti bianche e pavimento bianco
Esempio di una piccola sala da pranzo aperta verso il soggiorno minimalista con pareti bianche e pavimento bianco
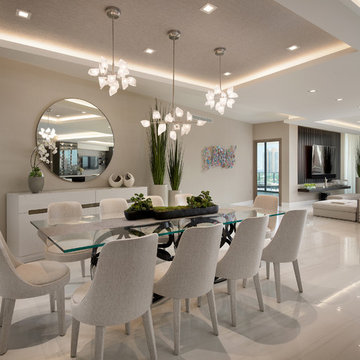
Barry Grossman Photography
Immagine di una sala da pranzo design con pareti beige e pavimento bianco
Immagine di una sala da pranzo design con pareti beige e pavimento bianco
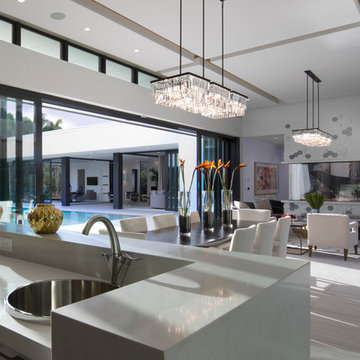
This Palm Springs inspired, one story, 8,245 sq. ft. modernist “party pad” merges golf and Rat Pack glamour. The net-zero home provides resort-style living and overlooks fairways and water views. The front elevation of this mid-century, sprawling ranch showcases a patterned screen that provides transparency and privacy. The design element of the screen reappears throughout the home in a manner similar to Frank Lloyd Wright’s use of design patterns throughout his homes. The home boasts a HERS index of zero. A 17.1 kW Photovoltaic and Tesla Powerwall system provides approximately 100% of the electrical energy needs.
A Grand ARDA for Custom Home Design goes to
Phil Kean Design Group
Designer: Phil Kean Design Group
From: Winter Park, Florida
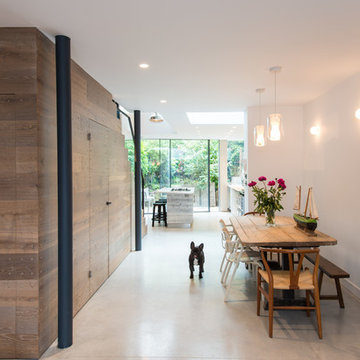
Mark Nicholson
Immagine di una grande sala da pranzo aperta verso la cucina minimal con pavimento in cemento e pavimento bianco
Immagine di una grande sala da pranzo aperta verso la cucina minimal con pavimento in cemento e pavimento bianco

Photography by Matthew Momberger
Foto di un'ampia sala da pranzo aperta verso il soggiorno contemporanea con pareti grigie, pavimento in marmo, nessun camino e pavimento bianco
Foto di un'ampia sala da pranzo aperta verso il soggiorno contemporanea con pareti grigie, pavimento in marmo, nessun camino e pavimento bianco
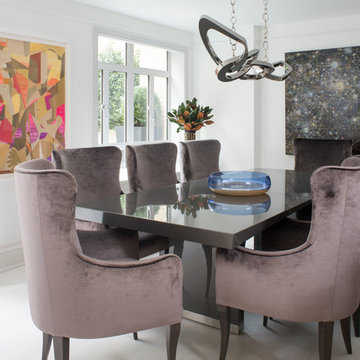
Interiors by SFA Design Photography by Meghan Beierle-O'Brien
Foto di una sala da pranzo aperta verso la cucina design di medie dimensioni con pareti bianche, parquet chiaro, nessun camino e pavimento bianco
Foto di una sala da pranzo aperta verso la cucina design di medie dimensioni con pareti bianche, parquet chiaro, nessun camino e pavimento bianco
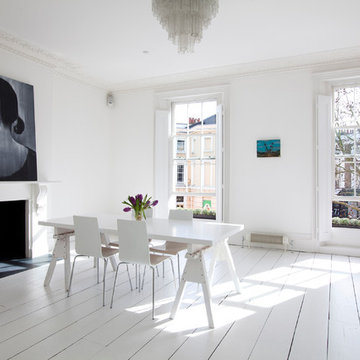
Nathalie Priem
Foto di una sala da pranzo nordica con pareti bianche, pavimento in legno verniciato, camino classico e pavimento bianco
Foto di una sala da pranzo nordica con pareti bianche, pavimento in legno verniciato, camino classico e pavimento bianco
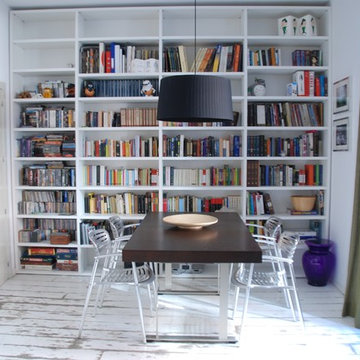
Extending table with steel legs and wooden board. Toledo Chairs by Jorge Pensi made of extruded aluminum. Tailor-made library, ceiling lamp Miss Sisi Santa & Cole. Floor of white lacquered oak wood aging.
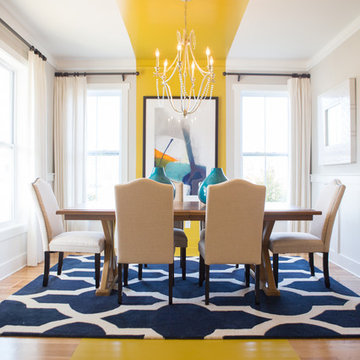
Southern Love Studios
Immagine di una sala da pranzo aperta verso il soggiorno classica di medie dimensioni con pareti beige, parquet chiaro, nessun camino e pavimento giallo
Immagine di una sala da pranzo aperta verso il soggiorno classica di medie dimensioni con pareti beige, parquet chiaro, nessun camino e pavimento giallo
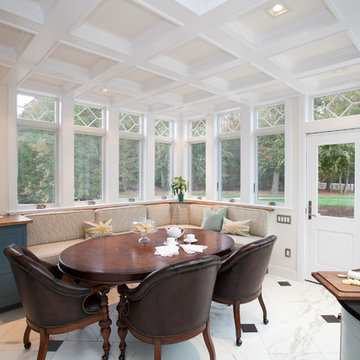
Carolyn Watson
Ispirazione per una sala da pranzo aperta verso la cucina chic di medie dimensioni con pareti beige, pavimento in marmo, pavimento bianco e nessun camino
Ispirazione per una sala da pranzo aperta verso la cucina chic di medie dimensioni con pareti beige, pavimento in marmo, pavimento bianco e nessun camino
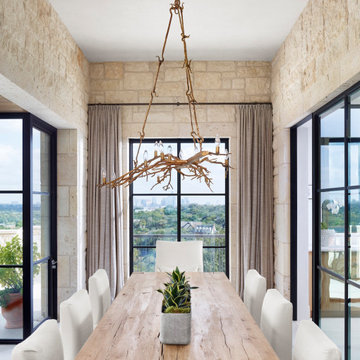
Idee per una piccola sala da pranzo minimalista chiusa con pareti beige, parquet chiaro, nessun camino e pavimento bianco
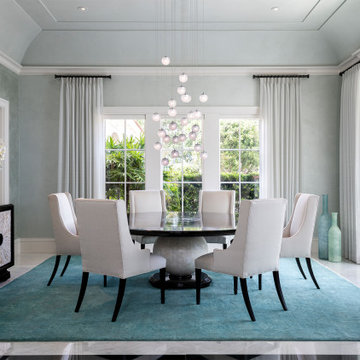
Ispirazione per una grande sala da pranzo stile marino con pavimento in marmo, nessun camino, pavimento bianco e pareti grigie

Large Built in sideboard with glass upper cabinets to display crystal and china in the dining room. Cabinets are painted shaker doors with glass inset panels. the project was designed by David Bauer and built by Cornerstone Builders of SW FL. in Naples the client loved her round mirror and wanted to incorporate it into the project so we used it as part of the backsplash display. The built in actually made the dining room feel larger.

The Stunning Dining Room of this Llama Group Lake View House project. With a stunning 48,000 year old certified wood and resin table which is part of the Janey Butler Interiors collections. Stunning leather and bronze dining chairs. Bronze B3 Bulthaup wine fridge and hidden bar area with ice drawers and fridges. All alongside the 16 metres of Crestron automated Sky-Frame which over looks the amazing lake and grounds beyond. All furniture seen is from the Design Studio at Janey Butler Interiors.
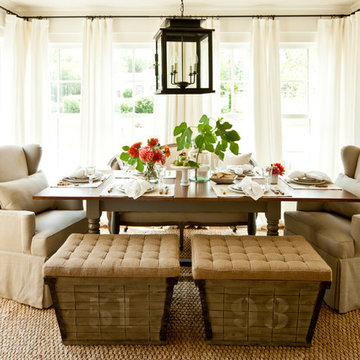
Idee per una sala da pranzo country chiusa e di medie dimensioni con pareti bianche, pavimento in legno massello medio, pavimento giallo e nessun camino
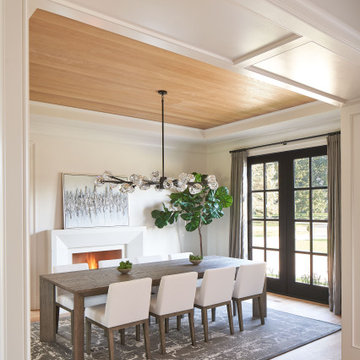
Foto di una sala da pranzo con pareti bianche, pavimento in legno massello medio, camino classico, pavimento bianco e soffitto in legno
Sale da Pranzo con pavimento bianco e pavimento giallo - Foto e idee per arredare
1