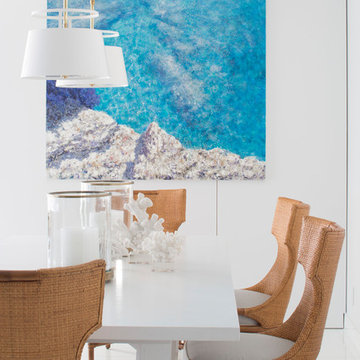Sale da Pranzo blu con pavimento bianco - Foto e idee per arredare
Filtra anche per:
Budget
Ordina per:Popolari oggi
1 - 20 di 47 foto
1 di 3
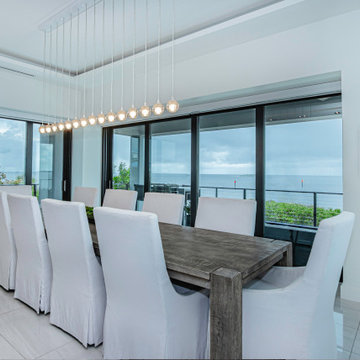
Idee per una sala da pranzo aperta verso il soggiorno design di medie dimensioni con pareti bianche, pavimento in marmo, pavimento bianco e soffitto ribassato
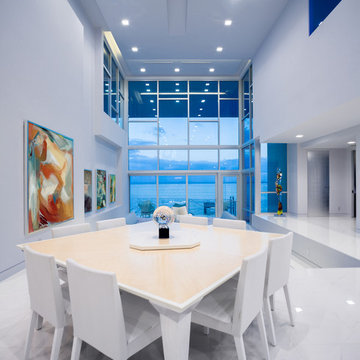
The addition opens the existing house and connects to Sarasota Bay with 12’ wide stairs carved out from the plinth. The addition adds a mezzanine level, an interior stair, and a dining wing as well as a generous shaded porch on the bay side. A glass bridge extends through the width of the house from the existing entry foyer to transparent metal balcony on the bay side, pulling the inhabitant toward the shaded porch and the bay. The glass bridge is supported by an exposed steel structure. Sixteen feet of sliding doors pocket to open up the living to a new shaded porch on the water. The roof of the porch spans thirty feet over the elevated pool, framing long views over the bay, with only a delicate steel column holding its corner. Two cuts in the same roof turn the large porch into a three-dimensional sundial.
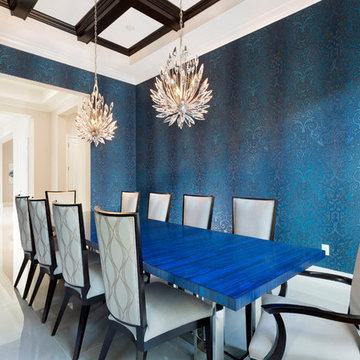
Designed By Lindsei Brodie
Brown's Interior Design
Boca Raton, FL
Esempio di una grande sala da pranzo aperta verso il soggiorno design con pareti bianche, pavimento in marmo e pavimento bianco
Esempio di una grande sala da pranzo aperta verso il soggiorno design con pareti bianche, pavimento in marmo e pavimento bianco
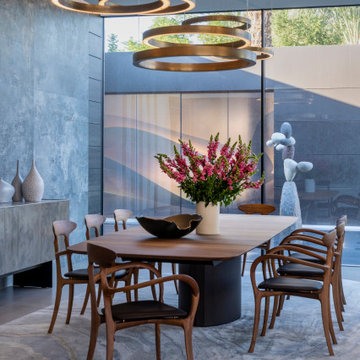
Serenity Indian Wells luxury home modern dining room. Photo by William MacCollum.
Esempio di un'ampia sala da pranzo aperta verso il soggiorno minimalista con pareti grigie, pavimento in gres porcellanato, pavimento bianco e soffitto ribassato
Esempio di un'ampia sala da pranzo aperta verso il soggiorno minimalista con pareti grigie, pavimento in gres porcellanato, pavimento bianco e soffitto ribassato
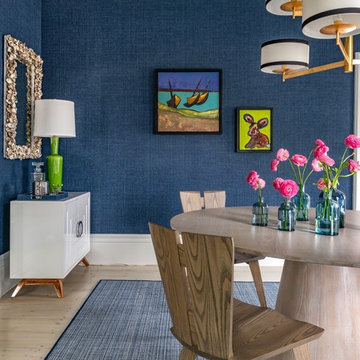
Photography by Eric Roth
Immagine di una sala da pranzo stile marinaro di medie dimensioni con pavimento in legno verniciato e pavimento bianco
Immagine di una sala da pranzo stile marinaro di medie dimensioni con pavimento in legno verniciato e pavimento bianco
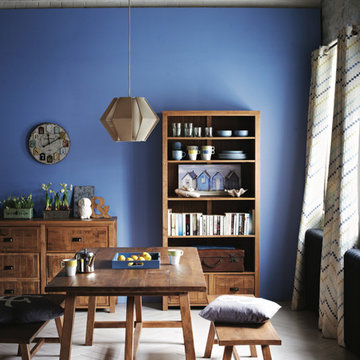
Interior Styling Ali Attenborough
Photography Adrian Brisco, Lucy Cheveralls,
Esempio di una sala da pranzo scandinava con pareti blu e pavimento bianco
Esempio di una sala da pranzo scandinava con pareti blu e pavimento bianco
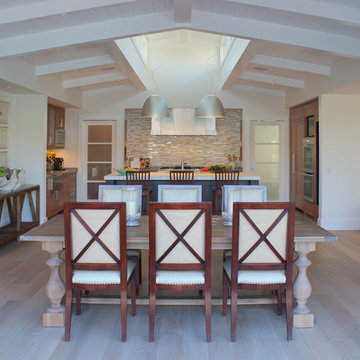
Immagine di una sala da pranzo aperta verso il soggiorno costiera di medie dimensioni con pareti grigie, parquet chiaro, nessun camino e pavimento bianco
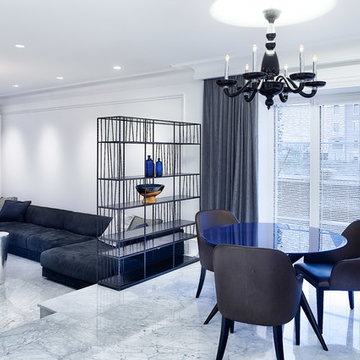
Andrey Ovcharenko,
photos Paulius Gasiūnas
Immagine di una sala da pranzo aperta verso il soggiorno contemporanea con pareti bianche e pavimento bianco
Immagine di una sala da pranzo aperta verso il soggiorno contemporanea con pareti bianche e pavimento bianco
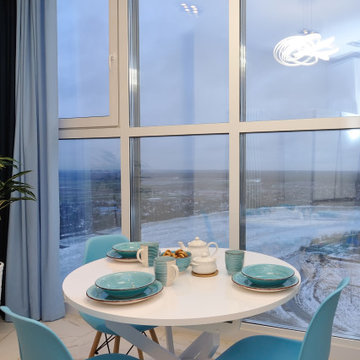
Ispirazione per una piccola sala da pranzo aperta verso la cucina contemporanea con pareti bianche, pavimento in gres porcellanato, nessun camino, pavimento bianco e soffitto ribassato
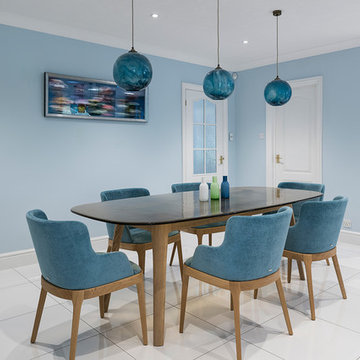
Jonathan Little Photography
Immagine di una sala da pranzo aperta verso il soggiorno design di medie dimensioni con pavimento con piastrelle in ceramica e pavimento bianco
Immagine di una sala da pranzo aperta verso il soggiorno design di medie dimensioni con pavimento con piastrelle in ceramica e pavimento bianco
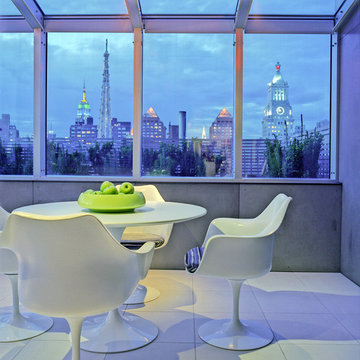
The mammoth phalanxes of white-brick apartment houses that proliferated in the 1960s occupy an architectural purgatory; generic, with boxy interiors devoid of detail, many aren’t even interesting enough to excite a raised eyebrow. Our solution for this exemplar near Astor Place, which fortunately was blessed with premium skyline views, was to relieve the interior ordinariness by stimulating the senses with tactile variety. Axis Mundi created a complexly layered textural palette that injects visual adrenaline into the architectural envelope: a television set into a waxed steel panel topped by clerestory windows with a built-in planter for grasses; wenge wood walls rising from richly figured walnut floors; white subway tile surrounding a subtly colored penny-tile mosaic tub and wall; in the kitchen, Venetian plaster, steel, stone and wood mix harmoniously as a surprisingly spiced exotic concoction. The interiors exude a confident masculinity that challenges the complacency of bland, white-box living.
Project Team: John Beckmann and Esther Sperber | Studio ST
Photography: Andrew Garn
© Axis Mundi Design LLC
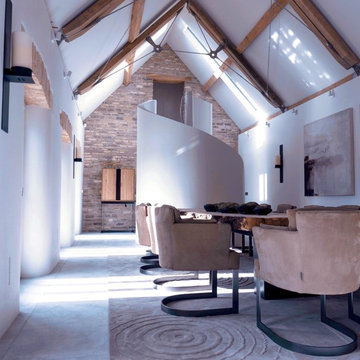
Progress images of our large Barn Renovation in the Cotswolds which see's stunning Janey Butler Interiors design being implemented throughout. With new large basement entertainment space incorporating bar, cinema, gym and games area. Stunning new Dining Hall space, Bedroom and Lounge area. More progress images of this amazing barns interior, exterior and landscape design to be added soon.
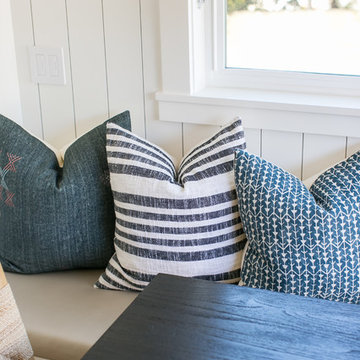
Renovations + Design by Allison Merritt Design, Photography by Ryan Garvin
Foto di una sala da pranzo aperta verso la cucina costiera con pareti bianche, parquet chiaro e pavimento bianco
Foto di una sala da pranzo aperta verso la cucina costiera con pareti bianche, parquet chiaro e pavimento bianco
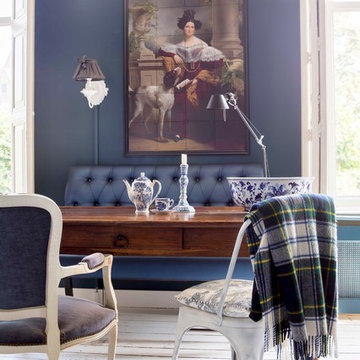
Henny van Belkom
Esempio di una sala da pranzo chic con pareti blu, pavimento in legno verniciato e pavimento bianco
Esempio di una sala da pranzo chic con pareti blu, pavimento in legno verniciato e pavimento bianco
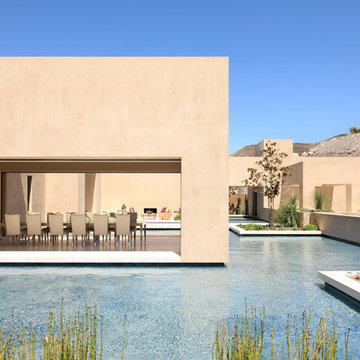
This dining room peninsula has pocketing doors and a skylight for a completely unique dining experience.
photo: Erhard Pfeiffer
Foto di un'ampia sala da pranzo contemporanea con pareti bianche, pavimento in pietra calcarea e pavimento bianco
Foto di un'ampia sala da pranzo contemporanea con pareti bianche, pavimento in pietra calcarea e pavimento bianco
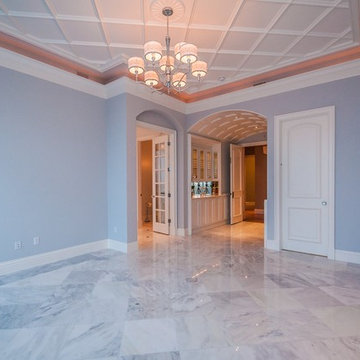
Ispirazione per una grande sala da pranzo chic chiusa con pareti grigie, pavimento in marmo, nessun camino e pavimento bianco
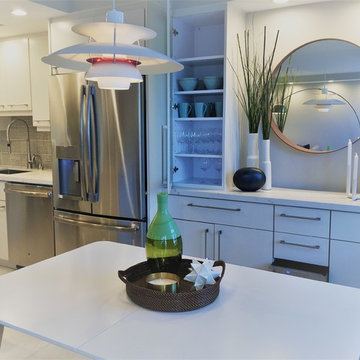
Ispirazione per una sala da pranzo aperta verso la cucina costiera di medie dimensioni con pareti bianche, pavimento in gres porcellanato, nessun camino e pavimento bianco
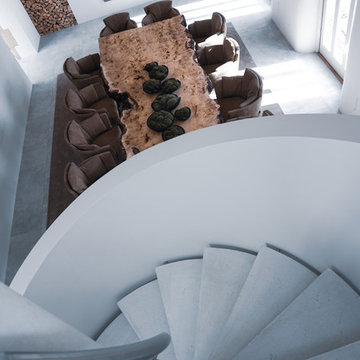
Progress images of our large Barn Renovation in the Cotswolds which see's stunning Janey Butler Interiors design being implemented throughout. With new large basement entertainment space incorporating bar, cinema, gym and games area. Stunning new Dining Hall space, Bedroom and Lounge area. More progress images of this amazing barns interior, exterior and landscape design to be added soon.
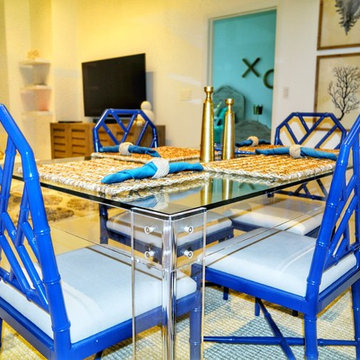
We helped our client to furnish his new condo with a light and airy coastal vibe. The condo features a coastal living room and a master bedroom, while the girls bedroom has a nice pop of aqua with hues of gold.
Sale da Pranzo blu con pavimento bianco - Foto e idee per arredare
1
