Sale da Pranzo con pavimento bianco - Foto e idee per arredare
Filtra anche per:
Budget
Ordina per:Popolari oggi
221 - 240 di 4.873 foto
1 di 2
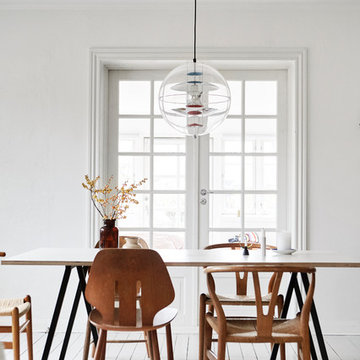
© 2017 Houzz
Esempio di una sala da pranzo scandinava chiusa e di medie dimensioni con pareti bianche, pavimento in legno verniciato, nessun camino e pavimento bianco
Esempio di una sala da pranzo scandinava chiusa e di medie dimensioni con pareti bianche, pavimento in legno verniciato, nessun camino e pavimento bianco
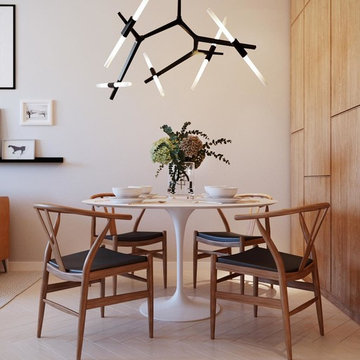
Idee per una piccola sala da pranzo aperta verso la cucina contemporanea con pareti beige, pavimento in legno verniciato e pavimento bianco
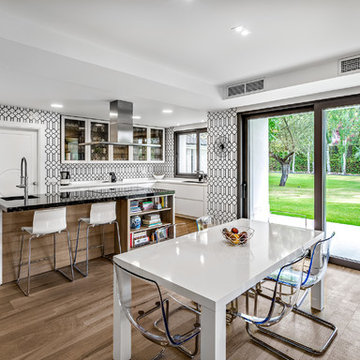
Esempio di un'ampia sala da pranzo aperta verso la cucina contemporanea con pareti bianche, pavimento in pietra calcarea e pavimento bianco
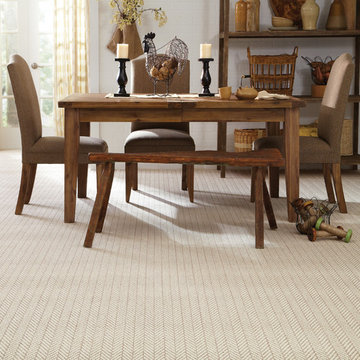
Ispirazione per una sala da pranzo chic di medie dimensioni con pareti bianche, moquette, nessun camino e pavimento bianco
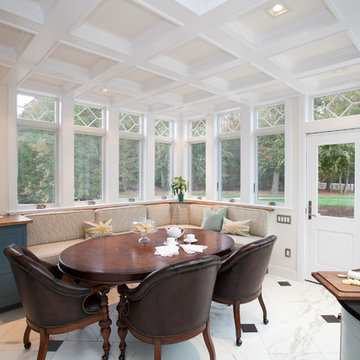
Carolyn Watson
Ispirazione per una sala da pranzo aperta verso la cucina chic di medie dimensioni con pareti beige, pavimento in marmo, pavimento bianco e nessun camino
Ispirazione per una sala da pranzo aperta verso la cucina chic di medie dimensioni con pareti beige, pavimento in marmo, pavimento bianco e nessun camino
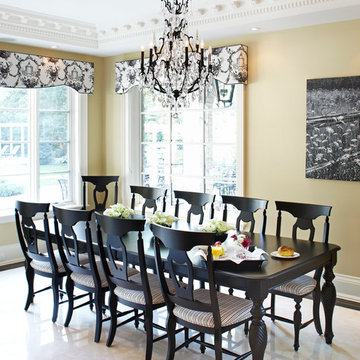
Traditional breakfast room
Esempio di una grande sala da pranzo aperta verso la cucina tradizionale con pareti gialle, pavimento in marmo, nessun camino e pavimento bianco
Esempio di una grande sala da pranzo aperta verso la cucina tradizionale con pareti gialle, pavimento in marmo, nessun camino e pavimento bianco

Fully integrated Signature Estate featuring Creston controls and Crestron panelized lighting, and Crestron motorized shades and draperies, whole-house audio and video, HVAC, voice and video communication atboth both the front door and gate. Modern, warm, and clean-line design, with total custom details and finishes. The front includes a serene and impressive atrium foyer with two-story floor to ceiling glass walls and multi-level fire/water fountains on either side of the grand bronze aluminum pivot entry door. Elegant extra-large 47'' imported white porcelain tile runs seamlessly to the rear exterior pool deck, and a dark stained oak wood is found on the stairway treads and second floor. The great room has an incredible Neolith onyx wall and see-through linear gas fireplace and is appointed perfectly for views of the zero edge pool and waterway. The center spine stainless steel staircase has a smoked glass railing and wood handrail.
Photo courtesy Royal Palm Properties
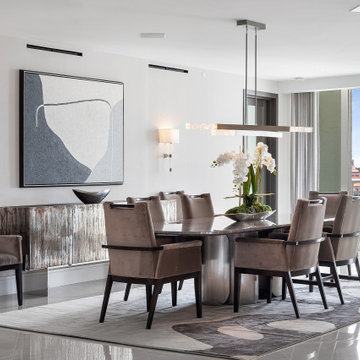
Immagine di una sala da pranzo aperta verso il soggiorno design di medie dimensioni con pareti bianche, pavimento in marmo e pavimento bianco

Ce duplex de 100m² en région parisienne a fait l’objet d’une rénovation partielle par nos équipes ! L’objectif était de rendre l’appartement à la fois lumineux et convivial avec quelques touches de couleur pour donner du dynamisme.
Nous avons commencé par poncer le parquet avant de le repeindre, ainsi que les murs, en blanc franc pour réfléchir la lumière. Le vieil escalier a été remplacé par ce nouveau modèle en acier noir sur mesure qui contraste et apporte du caractère à la pièce.
Nous avons entièrement refait la cuisine qui se pare maintenant de belles façades en bois clair qui rappellent la salle à manger. Un sol en béton ciré, ainsi que la crédence et le plan de travail ont été posés par nos équipes, qui donnent un côté loft, que l’on retrouve avec la grande hauteur sous-plafond et la mezzanine. Enfin dans le salon, de petits rangements sur mesure ont été créé, et la décoration colorée donne du peps à l’ensemble.
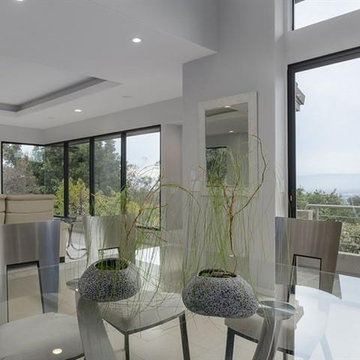
Immagine di una grande sala da pranzo aperta verso il soggiorno minimal con pareti grigie, pavimento in gres porcellanato, nessun camino e pavimento bianco
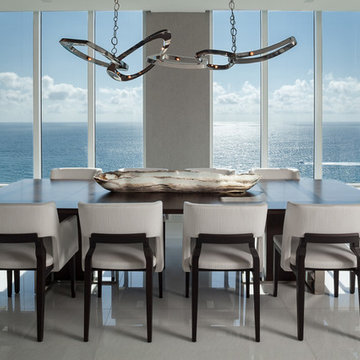
The spacious dining room seats 10 and is illuminated with a polished stainless "chain link" fixture by Hudson. Its location adjacent to the wine room and bar provides perfect entertaining for large groups.
•Photo by Argonaut Architectural•

Feature in: Luxe Magazine Miami & South Florida Luxury Magazine
If visitors to Robyn and Allan Webb’s one-bedroom Miami apartment expect the typical all-white Miami aesthetic, they’ll be pleasantly surprised upon stepping inside. There, bold theatrical colors, like a black textured wallcovering and bright teal sofa, mix with funky patterns,
such as a black-and-white striped chair, to create a space that exudes charm. In fact, it’s the wife’s style that initially inspired the design for the home on the 20th floor of a Brickell Key high-rise. “As soon as I saw her with a green leather jacket draped across her shoulders, I knew we would be doing something chic that was nothing like the typical all- white modern Miami aesthetic,” says designer Maite Granda of Robyn’s ensemble the first time they met. The Webbs, who often vacation in Paris, also had a clear vision for their new Miami digs: They wanted it to exude their own modern interpretation of French decor.
“We wanted a home that was luxurious and beautiful,”
says Robyn, noting they were downsizing from a four-story residence in Alexandria, Virginia. “But it also had to be functional.”
To read more visit: https:
https://maitegranda.com/wp-content/uploads/2018/01/LX_MIA18_HOM_MaiteGranda_10.pdf
Rolando Diaz
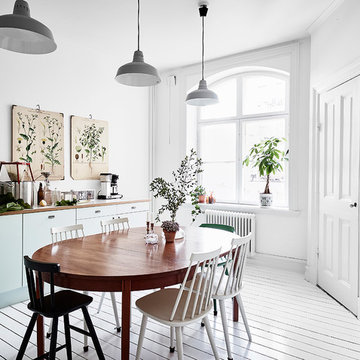
Ispirazione per una sala da pranzo aperta verso la cucina nordica di medie dimensioni con pareti bianche, pavimento in legno verniciato e pavimento bianco
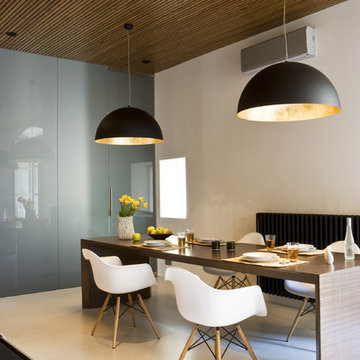
Photo by Jordi Canosa http://www.jordicanosa.com/
YLAB Arquitectos http://www.ylab.es/ https://www.facebook.com/YLAB.arquitectos?ref=ts
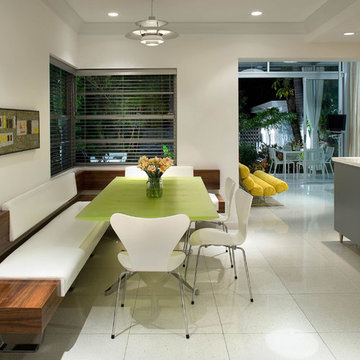
Ispirazione per una sala da pranzo aperta verso la cucina design di medie dimensioni con pavimento con piastrelle in ceramica, pareti bianche, nessun camino e pavimento bianco

A soft, luxurious dining room designed by Rivers Spencer with a 19th century antique walnut dining table surrounded by white dining chairs with upholstered head chairs in a light blue fabric. A Julie Neill crystal chandelier highlights the lattice work ceiling and the Susan Harter landscape mural.
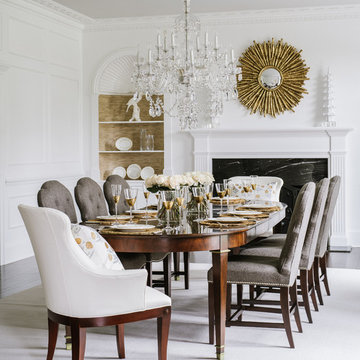
Esempio di una sala da pranzo tradizionale con pareti bianche, camino classico, cornice del camino in pietra e pavimento bianco
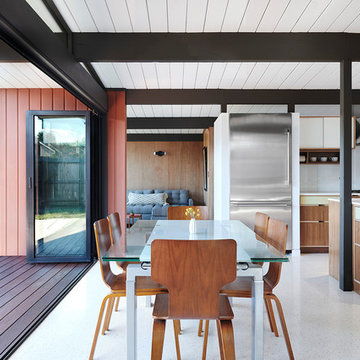
Jean Bai, Konstrukt Photo
Foto di una sala da pranzo aperta verso il soggiorno minimalista con pavimento in vinile, nessun camino e pavimento bianco
Foto di una sala da pranzo aperta verso il soggiorno minimalista con pavimento in vinile, nessun camino e pavimento bianco
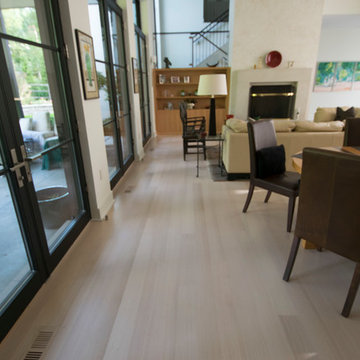
5" Rift Only Clear White Oak. The wood floor is almost too perfect. Finished with Bona White.
Ispirazione per una sala da pranzo con pareti bianche, parquet chiaro, camino classico, cornice del camino in intonaco e pavimento bianco
Ispirazione per una sala da pranzo con pareti bianche, parquet chiaro, camino classico, cornice del camino in intonaco e pavimento bianco
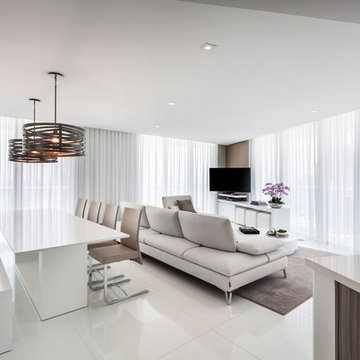
Esempio di una sala da pranzo aperta verso il soggiorno design di medie dimensioni con pareti bianche, pavimento bianco, pavimento in gres porcellanato e nessun camino
Sale da Pranzo con pavimento bianco - Foto e idee per arredare
12