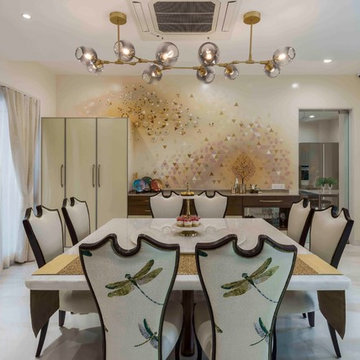Sale da Pranzo con pavimento bianco - Foto e idee per arredare
Filtra anche per:
Budget
Ordina per:Popolari oggi
201 - 220 di 4.882 foto
1 di 2
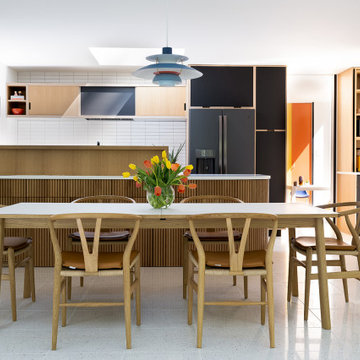
Nearly two decades ago now, Susan and her husband put a letter in the mailbox of this eastside home: "If you have any interest in selling, please reach out." But really, who would give up a Flansburgh House?
Fast forward to 2020, when the house went on the market! By then it was clear that three children and a busy home design studio couldn't be crammed into this efficient footprint. But what's second best to moving into your dream home? Being asked to redesign the functional core for the family that was.
In this classic Flansburgh layout, all the rooms align tidily in a square around a central hall and open air atrium. As such, all the spaces are both connected to one another and also private; and all allow for visual access to the outdoors in two directions—toward the atrium and toward the exterior. All except, in this case, the utilitarian galley kitchen. That space, oft-relegated to second class in midcentury architecture, got the shaft, with narrow doorways on two ends and no good visual access to the atrium or the outside. Who spends time in the kitchen anyway?
As is often the case with even the very best midcentury architecture, the kitchen at the Flansburgh House needed to be modernized; appliances and cabinetry have come a long way since 1970, but our culture has evolved too, becoming more casual and open in ways we at SYH believe are here to stay. People (gasp!) do spend time—lots of time!—in their kitchens! Nonetheless, our goal was to make this kitchen look as if it had been designed this way by Earl Flansburgh himself.
The house came to us full of bold, bright color. We edited out some of it (along with the walls it was on) but kept and built upon the stunning red, orange and yellow closet doors in the family room adjacent to the kitchen. That pop was balanced by a few colorful midcentury pieces that our clients already owned, and the stunning light and verdant green coming in from both the atrium and the perimeter of the house, not to mention the many skylights. Thus, the rest of the space just needed to quiet down and be a beautiful, if neutral, foil. White terrazzo tile grounds custom plywood and black cabinetry, offset by a half wall that offers both camouflage for the cooking mess and also storage below, hidden behind seamless oak tambour.
Contractor: Rusty Peterson
Cabinetry: Stoll's Woodworking
Photographer: Sarah Shields
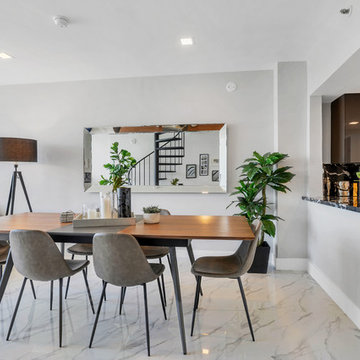
Idee per una sala da pranzo aperta verso il soggiorno minimal di medie dimensioni con pareti bianche, pavimento in marmo, nessun camino e pavimento bianco
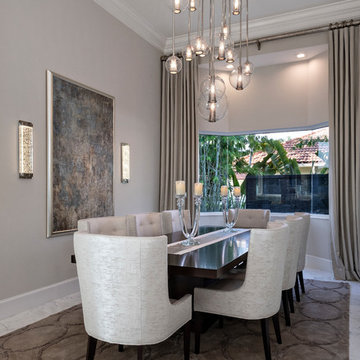
Idee per una sala da pranzo contemporanea chiusa con pareti beige e pavimento bianco
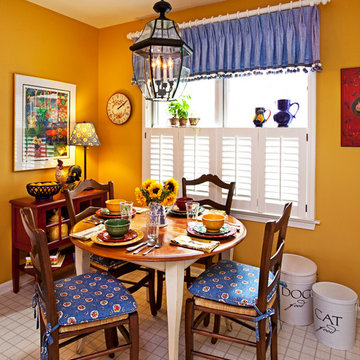
Jeff Garland Photography
Esempio di una piccola sala da pranzo aperta verso il soggiorno country con pareti gialle, pavimento con piastrelle in ceramica, nessun camino e pavimento bianco
Esempio di una piccola sala da pranzo aperta verso il soggiorno country con pareti gialle, pavimento con piastrelle in ceramica, nessun camino e pavimento bianco
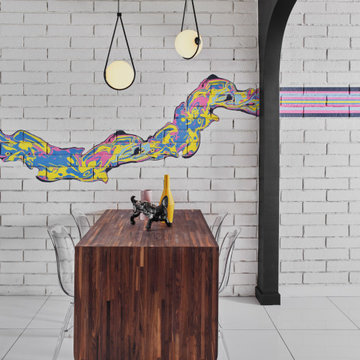
Ispirazione per una sala da pranzo contemporanea di medie dimensioni con pareti bianche, pavimento bianco e pareti in mattoni
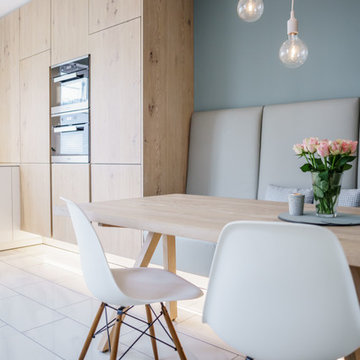
Immagine di una piccola sala da pranzo aperta verso la cucina scandinava con pareti blu, pavimento in marmo, nessun camino e pavimento bianco
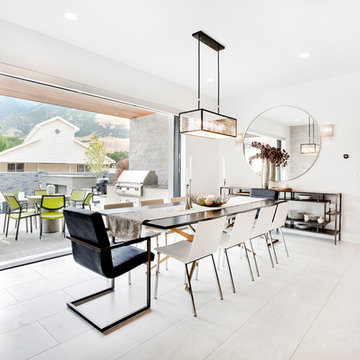
Dining Room
Foto di una sala da pranzo design con pareti bianche e pavimento bianco
Foto di una sala da pranzo design con pareti bianche e pavimento bianco

Fireplace surround & Countertop is Lapitec: A sintered stone product designed and developed in Italy and the perfect example of style and quality appeal, Lapitec® is an innovative material which combines and blends design appeal with the superior mechanical and physical properties, far better than any porcelain product available on the market. Lapitec® combines the strength of ceramic with the properties, elegance, natural colors and the typical finishes of natural stone enhancing or blending naturally into any surroundings.
Available in 12mm or 20mm thick 59″ x 132.5″ slabs.
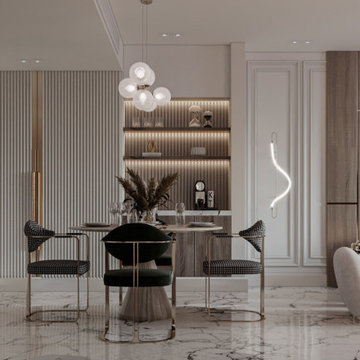
Foto di una piccola sala da pranzo aperta verso il soggiorno moderna con pareti bianche, pavimento in marmo, pavimento bianco e boiserie

Luxurious dining room and open plan kitchen with natural tones and finishes throughout.
Idee per una grande sala da pranzo aperta verso il soggiorno design con pareti bianche, pavimento in cemento e pavimento bianco
Idee per una grande sala da pranzo aperta verso il soggiorno design con pareti bianche, pavimento in cemento e pavimento bianco
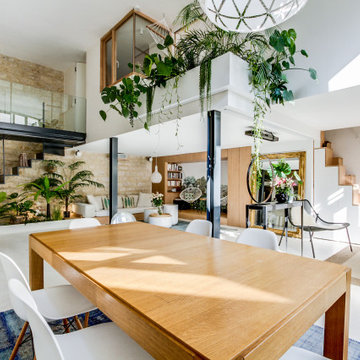
Ispirazione per una sala da pranzo aperta verso il soggiorno design con pareti bianche e pavimento bianco
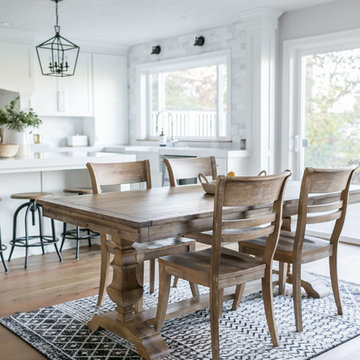
Braevin
Esempio di una sala da pranzo aperta verso la cucina minimal di medie dimensioni con pareti grigie, parquet chiaro e pavimento bianco
Esempio di una sala da pranzo aperta verso la cucina minimal di medie dimensioni con pareti grigie, parquet chiaro e pavimento bianco
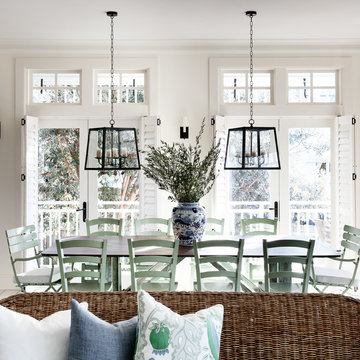
Thomas Dalhoff
Immagine di una sala da pranzo stile marinaro con pareti beige, pavimento in legno verniciato e pavimento bianco
Immagine di una sala da pranzo stile marinaro con pareti beige, pavimento in legno verniciato e pavimento bianco
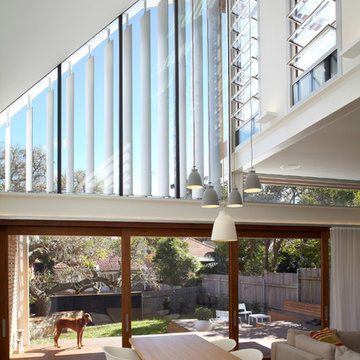
Nick Bowers
Ispirazione per una grande sala da pranzo aperta verso la cucina contemporanea con pareti bianche, pavimento in cemento e pavimento bianco
Ispirazione per una grande sala da pranzo aperta verso la cucina contemporanea con pareti bianche, pavimento in cemento e pavimento bianco
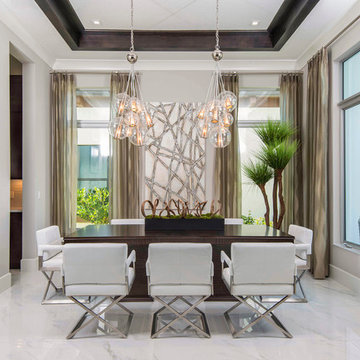
This unique dining room is study of pattern & texture, from the supple leather chairs, to dimensional artwork, clustered lighting fixtures, and gleaming marble floors
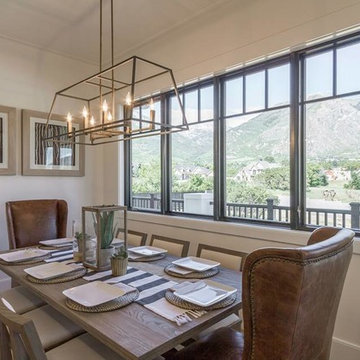
Dining room table with leather captain chairs, linen chairs, a geometric chandelier, and striped runner by Osmond Designs.
Idee per una sala da pranzo aperta verso il soggiorno chic di medie dimensioni con pareti bianche, parquet chiaro, nessun camino e pavimento bianco
Idee per una sala da pranzo aperta verso il soggiorno chic di medie dimensioni con pareti bianche, parquet chiaro, nessun camino e pavimento bianco
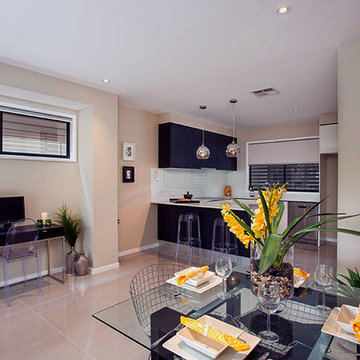
Ispirazione per una piccola sala da pranzo aperta verso il soggiorno minimalista con pareti beige, pavimento in gres porcellanato, nessun camino e pavimento bianco
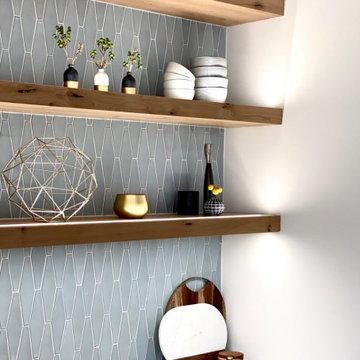
This modern dining room accompanies an entire home remodel in the hills of Piedmont California. The wet bar was once a closet for dining storage that we recreated into a beautiful dual wet bar and dining storage unit with open shelving and modern geometric blue tile.
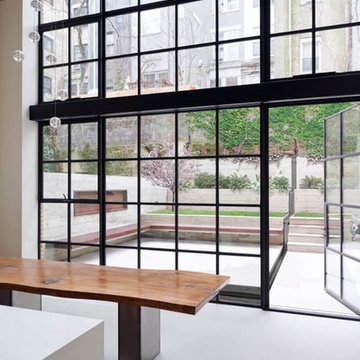
Esempio di una piccola sala da pranzo aperta verso la cucina moderna con pareti beige, nessun camino e pavimento bianco
Sale da Pranzo con pavimento bianco - Foto e idee per arredare
11
