Sale da Pranzo con parquet chiaro e soffitto a volta - Foto e idee per arredare
Filtra anche per:
Budget
Ordina per:Popolari oggi
161 - 180 di 647 foto
1 di 3
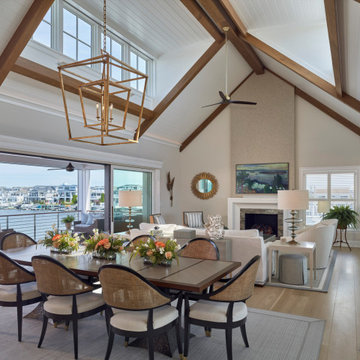
Immagine di una sala da pranzo aperta verso il soggiorno classica con pareti beige, parquet chiaro, pavimento beige, travi a vista, soffitto in perlinato e soffitto a volta
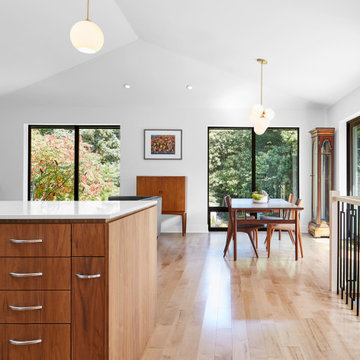
Ispirazione per una sala da pranzo aperta verso il soggiorno moderna con pareti bianche, parquet chiaro e soffitto a volta
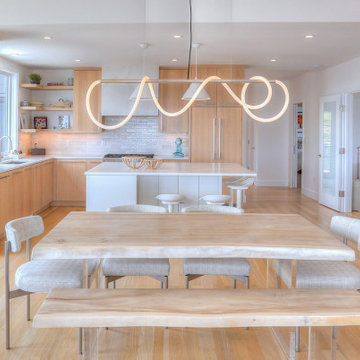
Captivated by the waterfront views, our clients purchased a 1980s shoreline residence that was in need of a modern update. They entrusted us with the task of adjusting the layout to meet their needs and infusing the space with a palette inspired by Long Island Sound – consisting of light wood, neutral stones and tile, expansive windows and unique lighting accents. The result is an inviting space for entertaining and relaxing alike, blending modern aesthetics with warmth seamlessly.
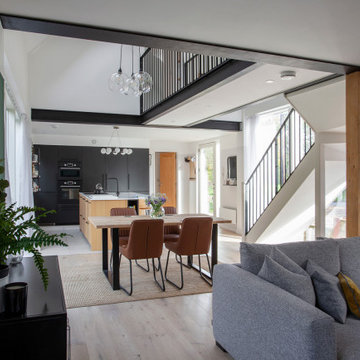
Idee per una sala da pranzo con parquet chiaro e soffitto a volta
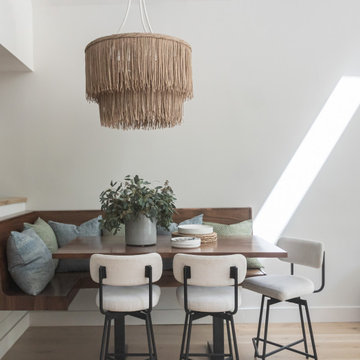
Floating walnut banquette with rope chandelier.
Ispirazione per un angolo colazione stile marinaro di medie dimensioni con pareti bianche, parquet chiaro e soffitto a volta
Ispirazione per un angolo colazione stile marinaro di medie dimensioni con pareti bianche, parquet chiaro e soffitto a volta
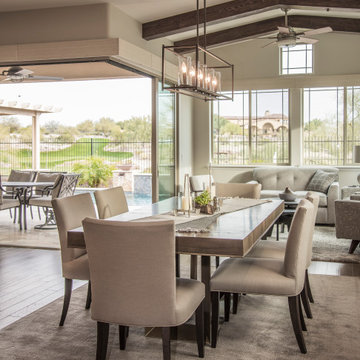
Idee per una sala da pranzo chic chiusa e di medie dimensioni con pareti beige, parquet chiaro, nessun camino, pavimento beige e soffitto a volta
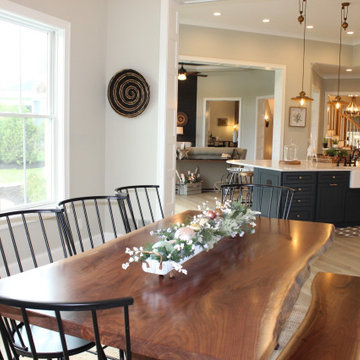
Idee per una sala da pranzo aperta verso la cucina country di medie dimensioni con pareti bianche, parquet chiaro e soffitto a volta
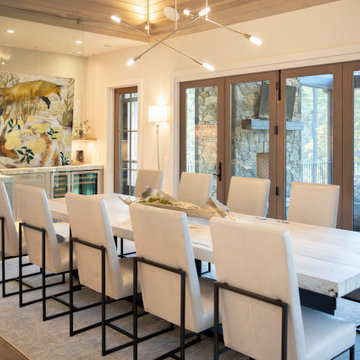
Immagine di una grande sala da pranzo aperta verso la cucina stile marino con pareti bianche, parquet chiaro, pavimento marrone, soffitto a volta e pareti in legno
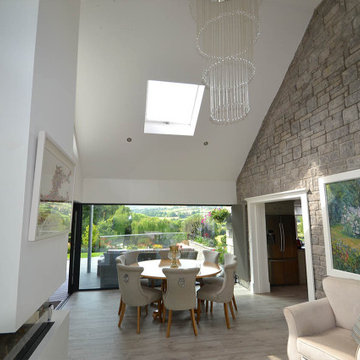
Formal dining and seating space with fireplace, access to covered patio and frameless glass connection with the view
Foto di una sala da pranzo aperta verso il soggiorno minimal di medie dimensioni con pareti bianche, parquet chiaro, camino classico, cornice del camino in intonaco, pavimento grigio, soffitto a volta e pareti in mattoni
Foto di una sala da pranzo aperta verso il soggiorno minimal di medie dimensioni con pareti bianche, parquet chiaro, camino classico, cornice del camino in intonaco, pavimento grigio, soffitto a volta e pareti in mattoni
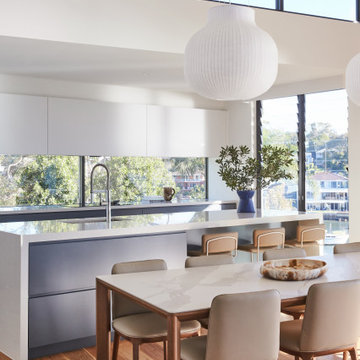
A open plan kitchen dining area where pendant lights create a feature over the dining table and highlight the vaulted ceilings
Idee per una grande sala da pranzo contemporanea con parquet chiaro e soffitto a volta
Idee per una grande sala da pranzo contemporanea con parquet chiaro e soffitto a volta
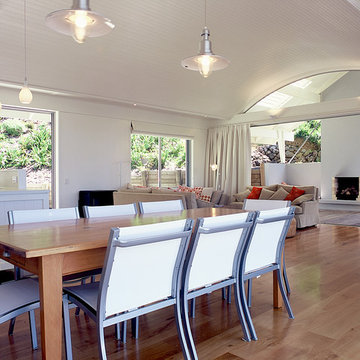
Kitchen, dining and living areas extend out to exterior living porch.
Foto di una sala da pranzo stile marino di medie dimensioni con pareti bianche, parquet chiaro, camino classico, cornice del camino in intonaco, soffitto a volta e pareti in perlinato
Foto di una sala da pranzo stile marino di medie dimensioni con pareti bianche, parquet chiaro, camino classico, cornice del camino in intonaco, soffitto a volta e pareti in perlinato
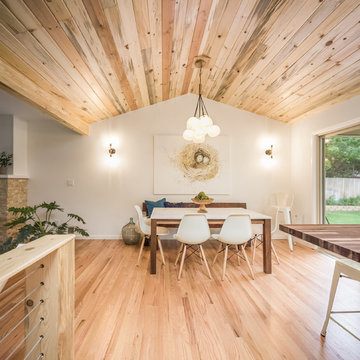
And another view of the new beetle kill pine ceiling. The art is from a local artist and the bench was also made by a local craftsperson.
Ispirazione per una grande sala da pranzo aperta verso il soggiorno minimal con parquet chiaro e soffitto a volta
Ispirazione per una grande sala da pranzo aperta verso il soggiorno minimal con parquet chiaro e soffitto a volta
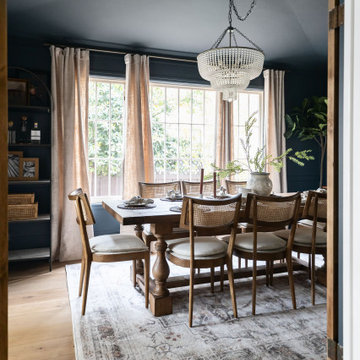
; Opens a new tab
Moody dining room painted sherwin williams grays harbour
Ispirazione per una piccola sala da pranzo chic chiusa con pareti blu, parquet chiaro, soffitto a volta e pannellatura
Ispirazione per una piccola sala da pranzo chic chiusa con pareti blu, parquet chiaro, soffitto a volta e pannellatura
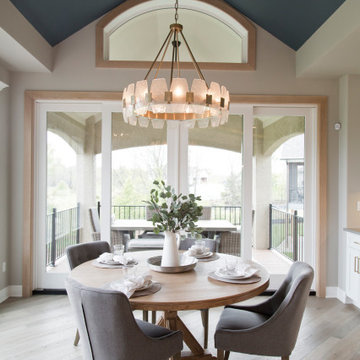
Wall color: Skyline Steel #7548
Ceiling color: Needlepoint Navy #0032
Flooring: Mastercraft Longhouse Plank - Dartmoor
Light fixtures: Wilson Lighting
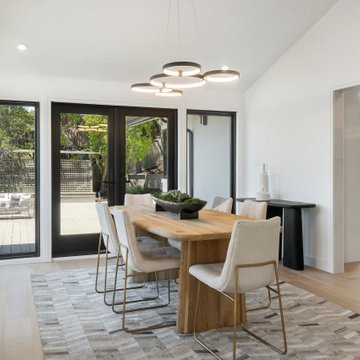
Ispirazione per una sala da pranzo minimal chiusa con pareti bianche, parquet chiaro, pavimento beige e soffitto a volta
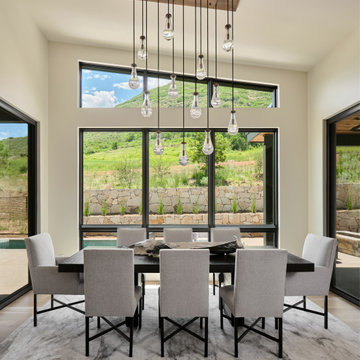
The lovely dining area in this home is directly off of the kitchen area. The cascading pendant light features hand-blown glass raindrops that glisten in the sunlight. The sloped ceiling and architectural windows highlight the stunning view of the foothills of the Rocky Mountains and an award-winning golf course. Terraced walls shield the lap pool from view of the golfers. The streamlined dining table and chairs provide a comfortable spot to take in the beautiful panoramic views.
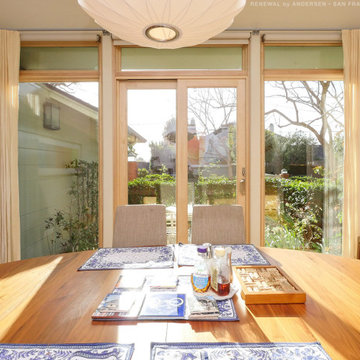
Awesome dining room with new wood interior windows and sliding glass doors we installed. This mid-century styled dining room with a retro flare and magnificent look is fully complete with this wall of new picture windows and matching patio door, letting in lots of light while providing excellent energy efficiency. Start your window and door project today with Renewal by Andersen of San Francisco, serving the whole Bay Area.
Get started replacing the windows in your house -- Contact Us Today! 844-245-2799
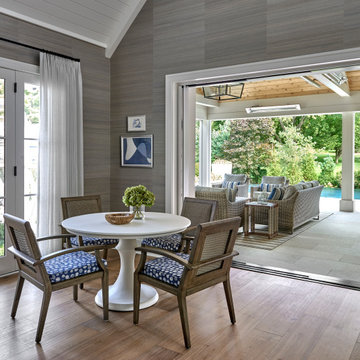
Esempio di una sala da pranzo aperta verso il soggiorno stile marino con pareti grigie, parquet chiaro, pavimento marrone, soffitto a volta e carta da parati
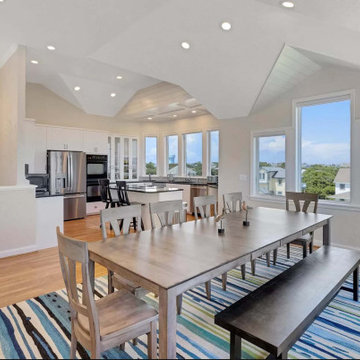
Welcome to the beach house! We are pleased to share the photos from this OBX, NC beach house we decorated for one of our existing local clients. We were happy to travel to NC to assist in setting up their vacation home.
Setting the tone in the entryway we selected furnishings with a coastal vibe. This console is 80 inches in length and is accented with beachy accessories and artwork.
This home has a fantastic open concept living area that is perfect for large family gatherings. We furnished a dining space for ten, a family room with a large sectional that will provide seating for a crowd, and added game table with chairs for overflow.
The dining table offers seating for 10 and includes 6 chairs and a bench seat that will comfortably sit 4. We selected a striped area rug in vibrant shades of blues and greens to give the space a coastal vibe.
In the mudroom, shiplap walls, bench seating, cubbies and towel hooks are both pretty and hugely functional!
A restful sleep awaits in the primary bedroom of this OBX beach house! A king size bed made of sand-blasted solid Rustic Poplar with metal accents and coordinating bedside tables create a rustic-yet-modern vibe. A large-scale mirror features a dark bronze frame with antique mirror side panels and corners with copper cladding and nail head details. For texture and comfort, we selected an area rug crafted from hand tufted ivory wool and rescued denim. Sheer window treatments keep the room light and airy.
Need a sleeping space at your vacation home for the children? We created a bunk bed configuration that maximizes space and accommodates sleeping for eight at our client's OBX beach house. It's super functional and also fun!
Stairwells with soaring ceilings call for statement lighting! We are in love with this gorgeous chandelier we chose for our client's OBX beach house.
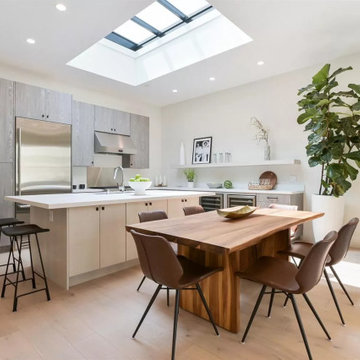
Foto di una sala da pranzo aperta verso la cucina contemporanea di medie dimensioni con parquet chiaro, pavimento beige, pareti bianche, nessun camino e soffitto a volta
Sale da Pranzo con parquet chiaro e soffitto a volta - Foto e idee per arredare
9