Sale da Pranzo con parquet chiaro e soffitto a volta - Foto e idee per arredare
Filtra anche per:
Budget
Ordina per:Popolari oggi
101 - 120 di 647 foto
1 di 3
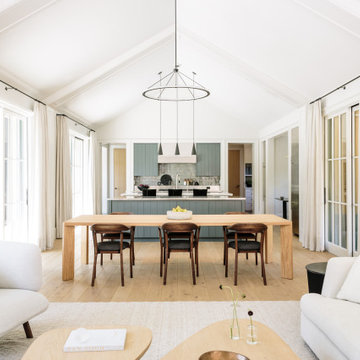
Thoughtful design and detailed craft combine to create this timelessly elegant custom home. The contemporary vocabulary and classic gabled roof harmonize with the surrounding neighborhood and natural landscape. Built from the ground up, a two story structure in the front contains the private quarters, while the one story extension in the rear houses the Great Room - kitchen, dining and living - with vaulted ceilings and ample natural light. Large sliding doors open from the Great Room onto a south-facing patio and lawn creating an inviting indoor/outdoor space for family and friends to gather.
Chambers + Chambers Architects
Stone Interiors
Federika Moller Landscape Architecture
Alanna Hale Photography
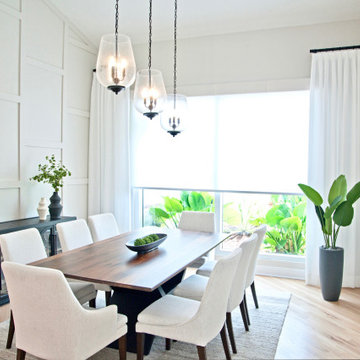
Dining area with natural wood table, black credenza, natural rug, wall moldings and pendant lanterns hung in ascending pattern on sloped ceiling.
Ispirazione per una sala da pranzo aperta verso il soggiorno chic di medie dimensioni con pareti grigie, parquet chiaro, pavimento beige, soffitto a volta e pareti in legno
Ispirazione per una sala da pranzo aperta verso il soggiorno chic di medie dimensioni con pareti grigie, parquet chiaro, pavimento beige, soffitto a volta e pareti in legno
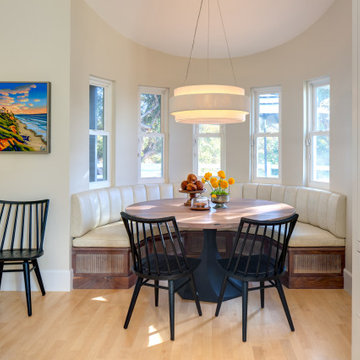
We were inspired to take this grand scale room and make it feel intentionally cozy without closing it off. This was done by creating various zones delineated by strategically placing lighting, furniture, and cabinetry. The grand chandelier made up of dozens of swirled glass balls softens the expanse of the cielo quartzite used on the family sized island, while the softer, textured shade gives off a warm glow and calls out the charm of the built-in breakfast nook. The removal of the upper cabinets in favor of a large picture window, splash detail, and statement sconces leaves the cabinetry feeling more like a piece of furniture than a bank of cabinets flanked by pantry and appliance. A soft, coastal inspired palette becomes exciting through the use of a variety of textures found in the leathered stone, handcrafted clay backsplash, swirled glass lighting, and built in seating. The tufted leather booth with the fluted walnut bench brings a modern flair to the table that transitions seamlessly with the more traditional feel of the flush inset cabinetry. By allowing the 48" chef's range to create its own focal point along the back wall, functionality of the kitchen is maximized and allows enough space for multiple cooks, big and small, to work together.
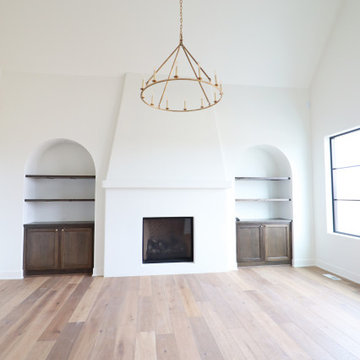
Esempio di una sala da pranzo mediterranea chiusa con pareti bianche, parquet chiaro, camino classico e soffitto a volta
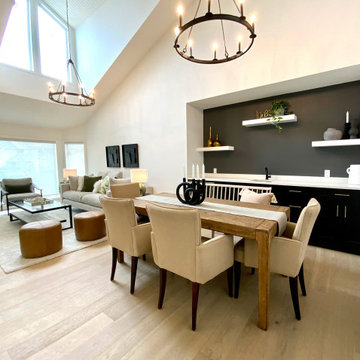
Bringing to life harmony, comfort and calmness. Careful selection of furnishings to provide a timeless interior. The colour scheme is inspired from nature - khaki tans, greens, clay - while adding graphic patterns, soft textures and black accents to inject energy and interest to the decor.

Built in banquette seating in open style dining. Featuring beautiful pendant light and seat upholstery with decorative scatter cushions.
Idee per un piccolo angolo colazione costiero con pareti bianche, parquet chiaro, pavimento marrone, soffitto a volta e pareti in perlinato
Idee per un piccolo angolo colazione costiero con pareti bianche, parquet chiaro, pavimento marrone, soffitto a volta e pareti in perlinato
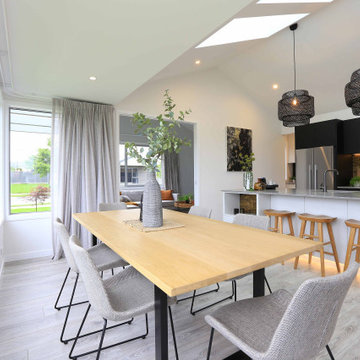
This stunning home showcases the signature quality workmanship and attention to detail of David Reid Homes.
Architecturally designed, with 3 bedrooms + separate media room, this home combines contemporary styling with practical and hardwearing materials, making for low-maintenance, easy living built to last.
Positioned for all-day sun, the open plan living and outdoor room - complete with outdoor wood burner - allow for the ultimate kiwi indoor/outdoor lifestyle.
The striking cladding combination of dark vertical panels and rusticated cedar weatherboards, coupled with the landscaped boardwalk entry, give this single level home strong curbside appeal.
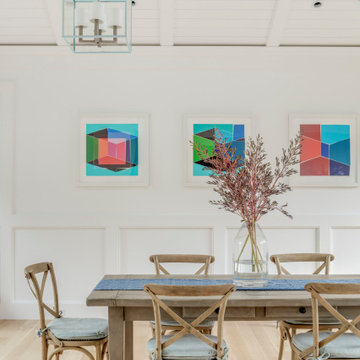
TEAM
Architect: LDa Architecture & Interiors
Interior Design: LDa Architecture & Interiors
Builder: Stefco Builders
Landscape Architect: Hilarie Holdsworth Design
Photographer: Greg Premru
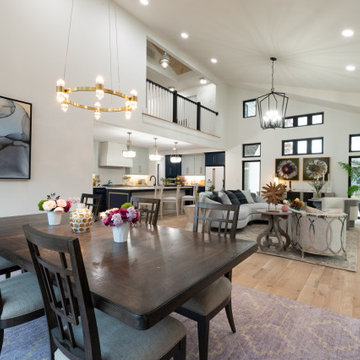
Foto di una sala da pranzo aperta verso il soggiorno con pareti bianche, parquet chiaro, camino classico, cornice del camino in pietra, pavimento beige e soffitto a volta
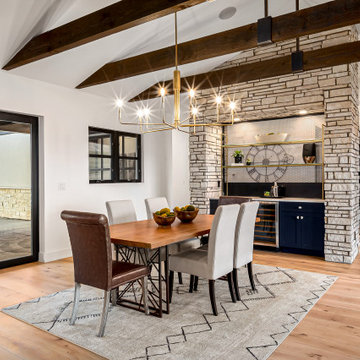
Ispirazione per una sala da pranzo design con pareti bianche, parquet chiaro, pavimento beige, travi a vista e soffitto a volta

The top floor was designed to provide a large, open concept space for our clients to have family and friends gather. The large kitchen features an island with a waterfall edge, a hidden pantry concealed in millwork, and long windows allowing for natural light to pour in. The central 3-sided fireplace creates a sense of entry while also providing privacy from the front door in the living spaces.
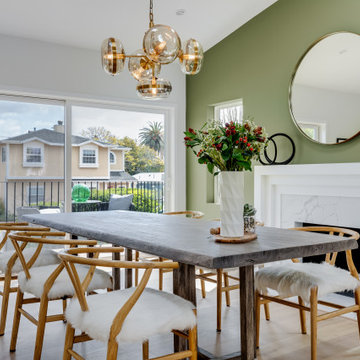
Esempio di una grande sala da pranzo aperta verso la cucina tradizionale con pareti verdi, parquet chiaro, camino classico, cornice del camino in legno e soffitto a volta
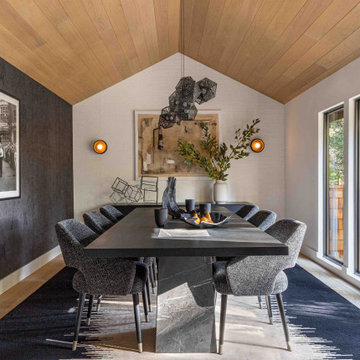
Immagine di una sala da pranzo minimal con pareti bianche, parquet chiaro, soffitto a volta e carta da parati
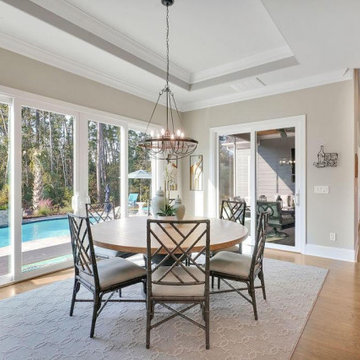
Take your dining experience to the next level by dining in the round with a pool view.
Esempio di un grande angolo colazione chic con parquet chiaro e soffitto a volta
Esempio di un grande angolo colazione chic con parquet chiaro e soffitto a volta
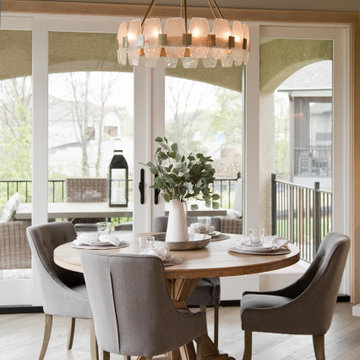
Wall color: Skyline Steel #7548
Ceiling color: Needlepoint Navy #0032
Flooring: Mastercraft Longhouse Plank - Dartmoor
Light fixtures: Wilson Lighting
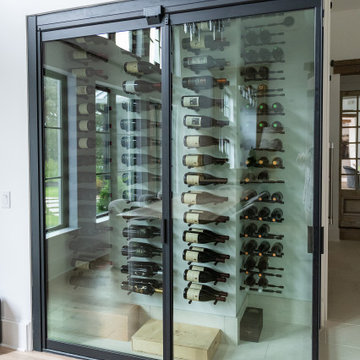
Ispirazione per una grande sala da pranzo aperta verso il soggiorno country con pareti bianche, parquet chiaro, nessun camino, pavimento beige e soffitto a volta
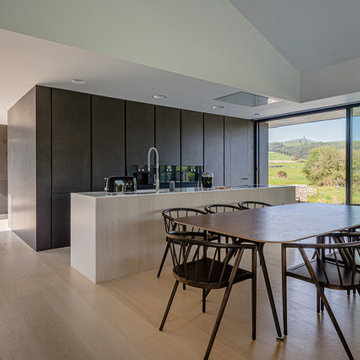
La vivienda está ubicada en el término municipal de Bareyo, en una zona eminentemente rural. El proyecto busca la máxima integración paisajística y medioambiental, debido a su localización y a las características de la arquitectura tradicional de la zona. A ello contribuye la decisión de desarrollar todo el programa en un único volumen rectangular, con su lado estrecho perpendicular a la pendiente del terreno, y de una única planta sobre rasante, la cual queda visualmente semienterrada, y abriendo los espacios a las orientaciones más favorables y protegiéndolos de las más duras.
Además, la materialidad elegida, una base de piedra sólida, los entrepaños cubiertos con paneles de gran formato de piedra negra, y la cubierta a dos aguas, con tejas de pizarra oscura, aportan tonalidades coherentes con el lugar, reflejándose de una manera actualizada.
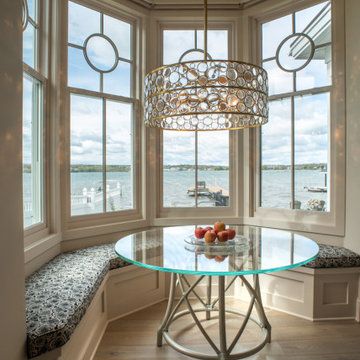
Dining nook with built-in bench seating, glass chandelier and glass table.
From the onset of this custom home design on Canandaigua Lake, our clients knew their desire to be integrated with the lake and its views from as many rooms as possible. Their taste in the classic interior finishes of clean and crisp whites compliment the views we framed throughout. What the photos don’t show is the process of planning this home from razing and rebuilding an existing structure to the extensive planning board meetings for the proposed design goals. This neighborhood has strict zoning laws that make designing a clients wishes and dreams a challenge. We worked intimately with the client and town zoning boards to gain necessary approvals for this custom lake home design. As a result we were able to achieve their desired goals for the design of this house and the development of this property.
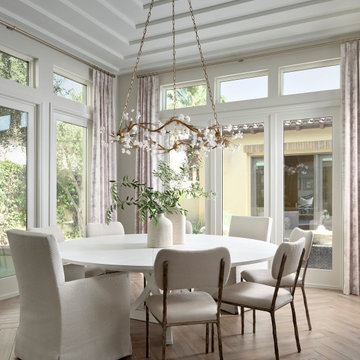
Esempio di una sala da pranzo mediterranea di medie dimensioni con pareti bianche, parquet chiaro, pavimento marrone e soffitto a volta
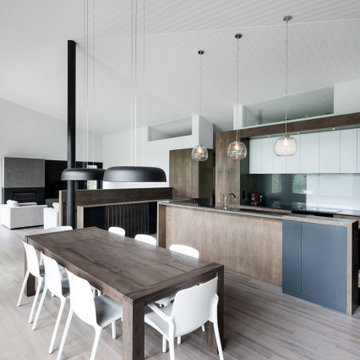
Esempio di una grande sala da pranzo aperta verso la cucina minimal con pareti bianche, parquet chiaro, pavimento beige e soffitto a volta
Sale da Pranzo con parquet chiaro e soffitto a volta - Foto e idee per arredare
6