Sale da Pranzo con parquet chiaro e soffitto a volta - Foto e idee per arredare
Filtra anche per:
Budget
Ordina per:Popolari oggi
121 - 140 di 647 foto
1 di 3
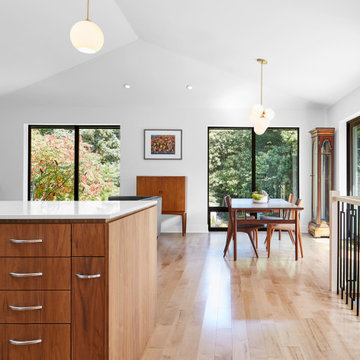
Ispirazione per una sala da pranzo aperta verso il soggiorno moderna con pareti bianche, parquet chiaro e soffitto a volta

Mike Besley’s Holland Street design has won the residential alterations/additions award category of the BDAA Sydney Regional Chapter Design Awards 2020. Besley is the director and building designer of ICR Design, a forward-thinking Building Design Practice based in Castle Hill, New South Wales.
Boasting a reimagined entry veranda, this design was deemed by judges to be a great version of an Australian coastal house - simple, elegant, tasteful. A lovely house well-laid out to separate the living and sleeping areas. The reworking of the existing front balcony and footprint is a creative re-imagining of the frontage. With good northern exposure masses of natural light, and PV on the roof, the home boasts many sustainable features. The designer was praised by this transformation of a standard red brick 70's home into a modern beach style dwelling.
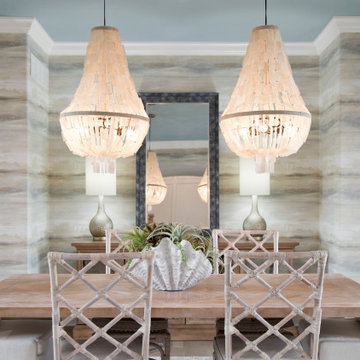
Ceiling color: Interesting Aqua #6220
Flooring: Mastercraft Longhouse Plank - Dartmoor
Light fixtures: Wilson Lighting
Idee per una grande sala da pranzo stile marino con pareti beige, parquet chiaro, pavimento beige, soffitto a volta e carta da parati
Idee per una grande sala da pranzo stile marino con pareti beige, parquet chiaro, pavimento beige, soffitto a volta e carta da parati
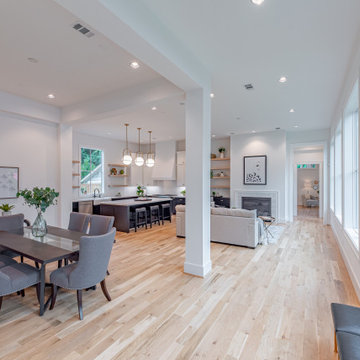
Stylish finishes adorn this modern open concept living room + dining.
Ispirazione per un'ampia sala da pranzo aperta verso il soggiorno minimalista con pareti bianche, parquet chiaro, soffitto a volta e camino classico
Ispirazione per un'ampia sala da pranzo aperta verso il soggiorno minimalista con pareti bianche, parquet chiaro, soffitto a volta e camino classico
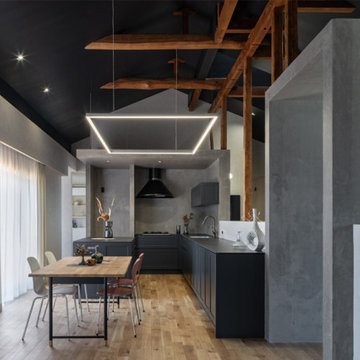
くつろぎ方もスペースの用途もタイミングによって変化する
大きな空間で自分自身が明確に分類することは難しいかもしれないが、それを手助けするようなシンボリックなデザインがあれば、名前のない空間にその瞬間だけ名前を付けることができる
カテゴリー分け(分類)を手助けするデザイン
「CATEGORY」
Esempio di una sala da pranzo aperta verso il soggiorno di medie dimensioni con pareti grigie, parquet chiaro, pavimento beige, soffitto a volta e carta da parati
Esempio di una sala da pranzo aperta verso il soggiorno di medie dimensioni con pareti grigie, parquet chiaro, pavimento beige, soffitto a volta e carta da parati
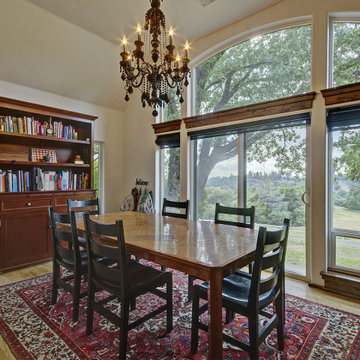
Space and interior design by Tanya Pilling of Authentic Homes in Saratoga Springs, Utah. This breakfast nook provided a private space for the family to enjoy gorgeous views. Custom furniture and a Persian rug.
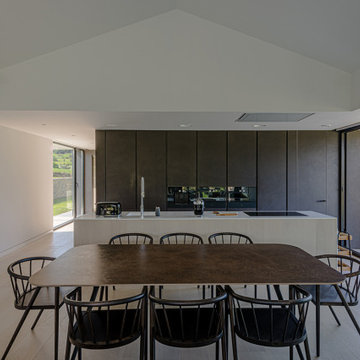
La vivienda está ubicada en el término municipal de Bareyo, en una zona eminentemente rural. El proyecto busca la máxima integración paisajística y medioambiental, debido a su localización y a las características de la arquitectura tradicional de la zona. A ello contribuye la decisión de desarrollar todo el programa en un único volumen rectangular, con su lado estrecho perpendicular a la pendiente del terreno, y de una única planta sobre rasante, la cual queda visualmente semienterrada, y abriendo los espacios a las orientaciones más favorables y protegiéndolos de las más duras.
Además, la materialidad elegida, una base de piedra sólida, los entrepaños cubiertos con paneles de gran formato de piedra negra, y la cubierta a dos aguas, con tejas de pizarra oscura, aportan tonalidades coherentes con el lugar, reflejándose de una manera actualizada.
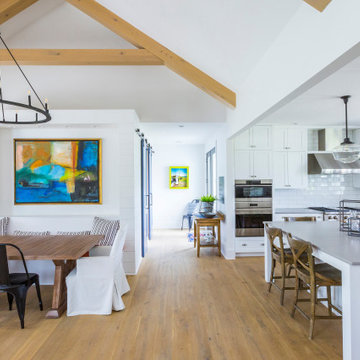
Ispirazione per una sala da pranzo aperta verso il soggiorno country con pareti bianche, parquet chiaro, pavimento giallo, soffitto a volta e pareti in perlinato
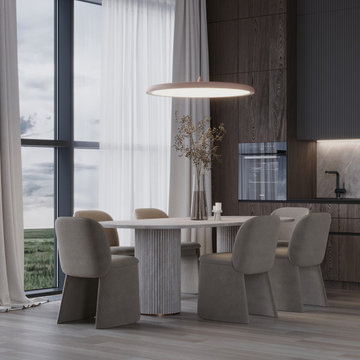
Ispirazione per una sala da pranzo aperta verso la cucina minimalista di medie dimensioni con parquet chiaro, camino classico, cornice del camino in pietra, pavimento multicolore, soffitto a volta e boiserie
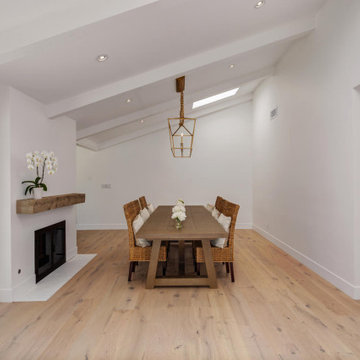
Photos by Creative Vision Studios
Immagine di una grande sala da pranzo aperta verso il soggiorno chic con parquet chiaro, camino classico, cornice del camino in intonaco e soffitto a volta
Immagine di una grande sala da pranzo aperta verso il soggiorno chic con parquet chiaro, camino classico, cornice del camino in intonaco e soffitto a volta
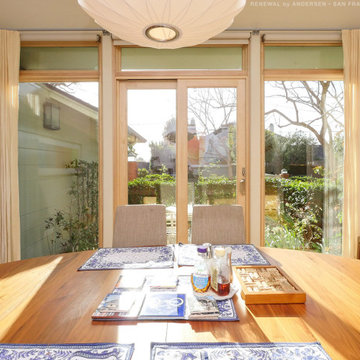
Awesome dining room with new wood interior windows and sliding glass doors we installed. This mid-century styled dining room with a retro flare and magnificent look is fully complete with this wall of new picture windows and matching patio door, letting in lots of light while providing excellent energy efficiency. Start your window and door project today with Renewal by Andersen of San Francisco, serving the whole Bay Area.
Get started replacing the windows in your house -- Contact Us Today! 844-245-2799
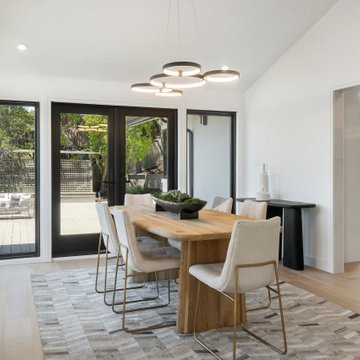
Ispirazione per una sala da pranzo minimal chiusa con pareti bianche, parquet chiaro, pavimento beige e soffitto a volta
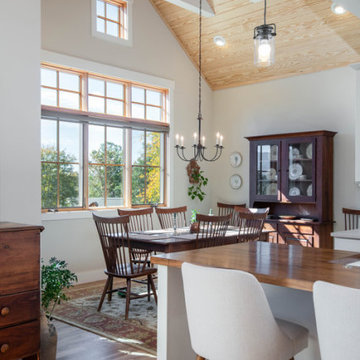
Idee per una sala da pranzo aperta verso la cucina stile rurale con pareti bianche, parquet chiaro, pavimento marrone e soffitto a volta
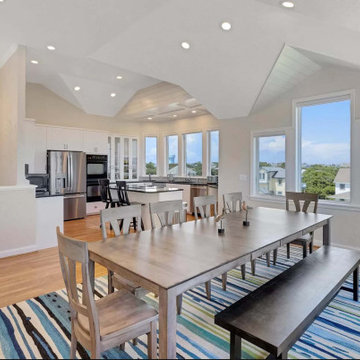
Welcome to the beach house! We are pleased to share the photos from this OBX, NC beach house we decorated for one of our existing local clients. We were happy to travel to NC to assist in setting up their vacation home.
Setting the tone in the entryway we selected furnishings with a coastal vibe. This console is 80 inches in length and is accented with beachy accessories and artwork.
This home has a fantastic open concept living area that is perfect for large family gatherings. We furnished a dining space for ten, a family room with a large sectional that will provide seating for a crowd, and added game table with chairs for overflow.
The dining table offers seating for 10 and includes 6 chairs and a bench seat that will comfortably sit 4. We selected a striped area rug in vibrant shades of blues and greens to give the space a coastal vibe.
In the mudroom, shiplap walls, bench seating, cubbies and towel hooks are both pretty and hugely functional!
A restful sleep awaits in the primary bedroom of this OBX beach house! A king size bed made of sand-blasted solid Rustic Poplar with metal accents and coordinating bedside tables create a rustic-yet-modern vibe. A large-scale mirror features a dark bronze frame with antique mirror side panels and corners with copper cladding and nail head details. For texture and comfort, we selected an area rug crafted from hand tufted ivory wool and rescued denim. Sheer window treatments keep the room light and airy.
Need a sleeping space at your vacation home for the children? We created a bunk bed configuration that maximizes space and accommodates sleeping for eight at our client's OBX beach house. It's super functional and also fun!
Stairwells with soaring ceilings call for statement lighting! We are in love with this gorgeous chandelier we chose for our client's OBX beach house.
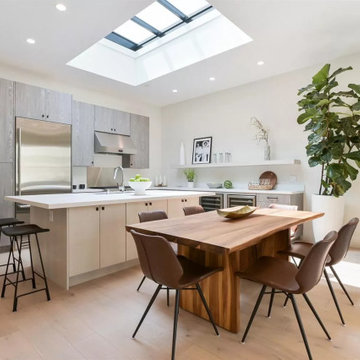
Foto di una sala da pranzo aperta verso la cucina contemporanea di medie dimensioni con parquet chiaro, pavimento beige, pareti bianche, nessun camino e soffitto a volta
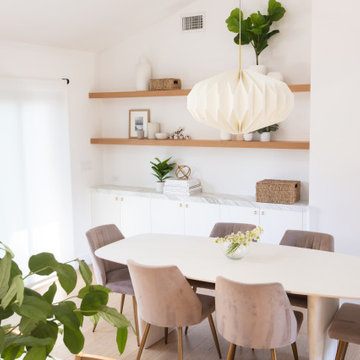
Immagine di una sala da pranzo aperta verso la cucina minimal con pareti bianche, parquet chiaro, nessun camino, pavimento beige e soffitto a volta

The top floor was designed to provide a large, open concept space for our clients to have family and friends gather. The large kitchen features an island with a waterfall edge, a hidden pantry concealed in millwork, and long windows allowing for natural light to pour in. The central 3-sided fireplace creates a sense of entry while also providing privacy from the front door in the living spaces.
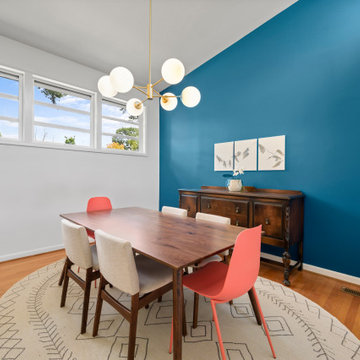
Ispirazione per un piccolo angolo colazione moderno con pareti blu, parquet chiaro, pavimento marrone, soffitto a volta e pannellatura
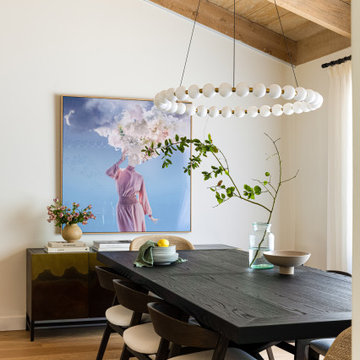
Idee per una grande sala da pranzo aperta verso il soggiorno country con parquet chiaro e soffitto a volta

A detailed view of the custom Michael Dreeben slab-top table, which comfortably seats ten.
Idee per una grande sala da pranzo aperta verso il soggiorno minimal con pareti nere, parquet chiaro, camino classico, cornice del camino in pietra, pavimento marrone, soffitto a volta e pannellatura
Idee per una grande sala da pranzo aperta verso il soggiorno minimal con pareti nere, parquet chiaro, camino classico, cornice del camino in pietra, pavimento marrone, soffitto a volta e pannellatura
Sale da Pranzo con parquet chiaro e soffitto a volta - Foto e idee per arredare
7