Sale da Pranzo con parquet chiaro e pavimento in travertino - Foto e idee per arredare
Filtra anche per:
Budget
Ordina per:Popolari oggi
121 - 140 di 53.495 foto
1 di 3
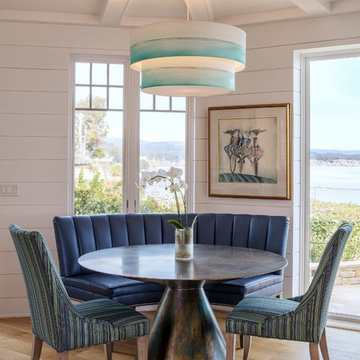
Architect : Derek van Alstine, Santa Cruz, Interior Design
Gina Viscusi Elson, Los Altos, Photos : Michael Hospelt
Esempio di una sala da pranzo costiera con pareti bianche e parquet chiaro
Esempio di una sala da pranzo costiera con pareti bianche e parquet chiaro
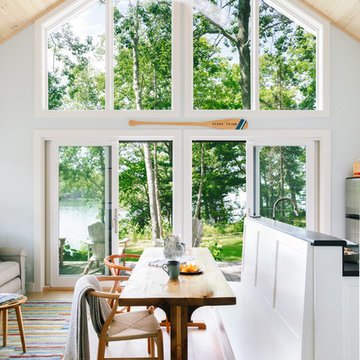
Integrity from Marvin Windows and Doors open this tiny house up to a larger-than-life ocean view.
Foto di una piccola sala da pranzo aperta verso il soggiorno country con pareti blu, parquet chiaro, nessun camino e pavimento marrone
Foto di una piccola sala da pranzo aperta verso il soggiorno country con pareti blu, parquet chiaro, nessun camino e pavimento marrone
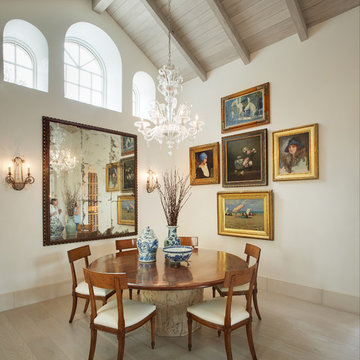
Esempio di una sala da pranzo mediterranea con pareti bianche, parquet chiaro, nessun camino e pavimento beige
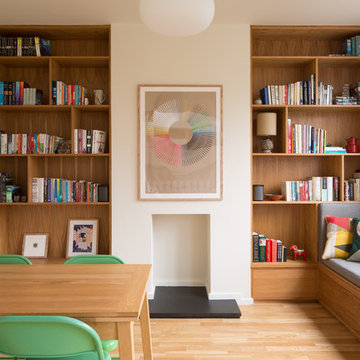
Adam Scott Images
Foto di una piccola sala da pranzo moderna con pareti beige, parquet chiaro, camino classico e pavimento beige
Foto di una piccola sala da pranzo moderna con pareti beige, parquet chiaro, camino classico e pavimento beige
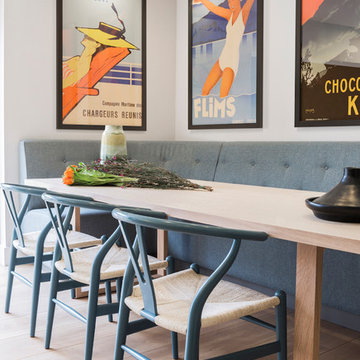
Bespoke dining table and banquette with dining chairs allong one side. The dining table forms one end of the open plan kitchen
Immagine di una grande sala da pranzo aperta verso il soggiorno classica con pareti bianche, pavimento beige e parquet chiaro
Immagine di una grande sala da pranzo aperta verso il soggiorno classica con pareti bianche, pavimento beige e parquet chiaro

Photography Anna Zagorodna
Esempio di una piccola sala da pranzo moderna chiusa con pareti blu, parquet chiaro, camino classico, cornice del camino piastrellata e pavimento marrone
Esempio di una piccola sala da pranzo moderna chiusa con pareti blu, parquet chiaro, camino classico, cornice del camino piastrellata e pavimento marrone
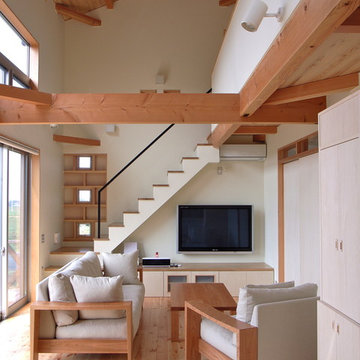
ネコと楽しめる階段室。3つの小窓は一番下がネコ用、真ん中がヒト用です。
踊り場も広いから読書をするのにも快適です。
家具の一部を伸ばして階段になっています。
家具と階段の一部を兼ねることでデザインもスッキリ、何よりも楽しそうな雰囲気が出ます!
Esempio di una piccola sala da pranzo aperta verso il soggiorno moderna con pareti bianche, parquet chiaro e pavimento marrone
Esempio di una piccola sala da pranzo aperta verso il soggiorno moderna con pareti bianche, parquet chiaro e pavimento marrone
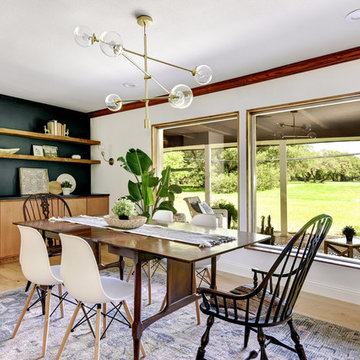
Twist Tours Photography, Contemporary whole-house remodel by Melisa Clement Designs
Ispirazione per una sala da pranzo country chiusa con pareti bianche, parquet chiaro e pavimento beige
Ispirazione per una sala da pranzo country chiusa con pareti bianche, parquet chiaro e pavimento beige
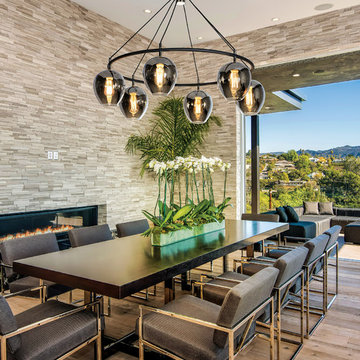
For over 50 years, Troy Lighting has transcended time and redefined handcrafted workmanship with the creation of strikingly eclectic, sophisticated casual lighting fixtures distinguished by their unique human sensibility and characterized by their design and functionality.
Features:
Suitable for indoor locations only
UL certified in compliance with nationally recognized product safety standards
Specifications:
Included shade measures as 7.87"" High x 7.25"" Diameter
Included Canopy measures as 6"" Diameter x 0.75"" Thick
1-6in, 2-12in, 1-18in stem included
Requires 6 x 60-Watt E26 Medium Base Incandescent Bulb (not included)

リビングと一体となった開放的なアイランドキッチン。グリル側のみ背面側にして排気の問題を解消しています。
写真:新澤一平
Immagine di una sala da pranzo aperta verso la cucina etnica con pareti bianche, parquet chiaro e pavimento beige
Immagine di una sala da pranzo aperta verso la cucina etnica con pareti bianche, parquet chiaro e pavimento beige

Ispirazione per una grande sala da pranzo country con parquet chiaro, pareti bianche e camino classico
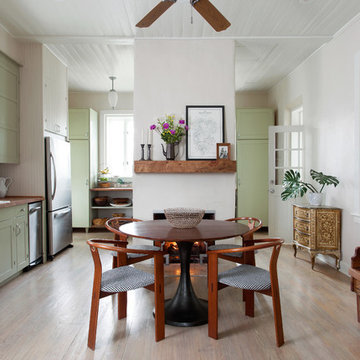
Idee per una sala da pranzo aperta verso la cucina country di medie dimensioni con pareti bianche, parquet chiaro, camino classico, cornice del camino in intonaco e pavimento beige
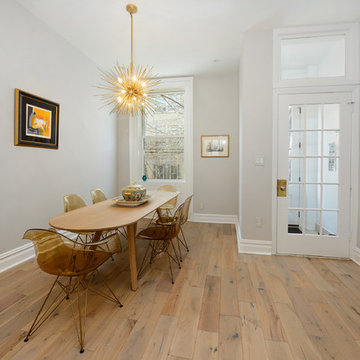
Beautifully renovated 2-family brownstone in the heart of Hoboken with a large private backyard retreat. This 4 story home features an owners 4 bedroom, 2 bath triplex that merge both contemporary and old-world surroundings seamlessly. Other brownstone details include 10 foot extension that encompasses the family room on parlor level. Gourmet kitchen with quartz countertops & backsplash, Viking fridge and Bosch dishwasher, Marvin windows, marble bath with Carrera marble, custom closets throughout, hand planked wood floors, high ceilings, recessed lighting, exposed brick, new rear deck, private yard with shed, Unico AC and forced hot air and upgraded electric. Additional 1 bedroom apartment on ground level perfect for an in-law/au pair suite or collect monthly rent. 843 Garden Street is in a non flood zone that is close to everything Hoboken has to offer like NYC transportation, restaurants, parks, nightlife and shopping.
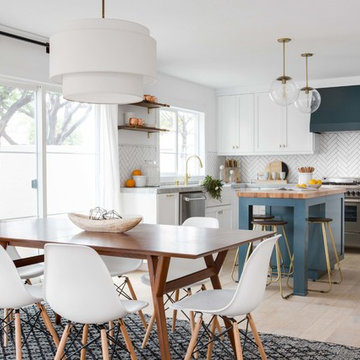
Chad Mellon Photographer
Immagine di una sala da pranzo aperta verso il soggiorno tradizionale di medie dimensioni con parquet chiaro, pareti bianche e pavimento beige
Immagine di una sala da pranzo aperta verso il soggiorno tradizionale di medie dimensioni con parquet chiaro, pareti bianche e pavimento beige
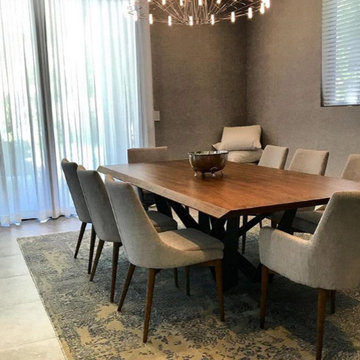
Foto di una sala da pranzo minimal chiusa e di medie dimensioni con pareti beige, pavimento in travertino, nessun camino e pavimento beige

Ward Jewell, AIA was asked to design a comfortable one-story stone and wood pool house that was "barn-like" in keeping with the owner’s gentleman farmer concept. Thus, Mr. Jewell was inspired to create an elegant New England Stone Farm House designed to provide an exceptional environment for them to live, entertain, cook and swim in the large reflection lap pool.
Mr. Jewell envisioned a dramatic vaulted great room with hand selected 200 year old reclaimed wood beams and 10 foot tall pocketing French doors that would connect the house to a pool, deck areas, loggia and lush garden spaces, thus bringing the outdoors in. A large cupola “lantern clerestory” in the main vaulted ceiling casts a natural warm light over the graceful room below. The rustic walk-in stone fireplace provides a central focal point for the inviting living room lounge. Important to the functionality of the pool house are a chef’s working farm kitchen with open cabinetry, free-standing stove and a soapstone topped central island with bar height seating. Grey washed barn doors glide open to reveal a vaulted and beamed quilting room with full bath and a vaulted and beamed library/guest room with full bath that bookend the main space.
The private garden expanded and evolved over time. After purchasing two adjacent lots, the owners decided to redesign the garden and unify it by eliminating the tennis court, relocating the pool and building an inspired "barn". The concept behind the garden’s new design came from Thomas Jefferson’s home at Monticello with its wandering paths, orchards, and experimental vegetable garden. As a result this small organic farm, was born. Today the farm produces more than fifty varieties of vegetables, herbs, and edible flowers; many of which are rare and hard to find locally. The farm also grows a wide variety of fruits including plums, pluots, nectarines, apricots, apples, figs, peaches, guavas, avocados (Haas, Fuerte and Reed), olives, pomegranates, persimmons, strawberries, blueberries, blackberries, and ten different types of citrus. The remaining areas consist of drought-tolerant sweeps of rosemary, lavender, rockrose, and sage all of which attract butterflies and dueling hummingbirds.
Photo Credit: Laura Hull Photography. Interior Design: Jeffrey Hitchcock. Landscape Design: Laurie Lewis Design. General Contractor: Martin Perry Premier General Contractors
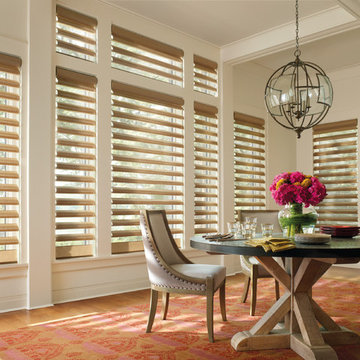
Idee per una sala da pranzo tradizionale chiusa e di medie dimensioni con pareti beige, parquet chiaro, nessun camino e pavimento marrone
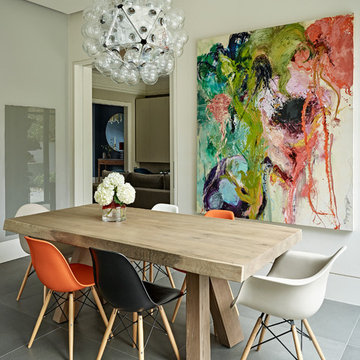
Foto di una sala da pranzo contemporanea di medie dimensioni e chiusa con parquet chiaro, pareti beige e pavimento grigio
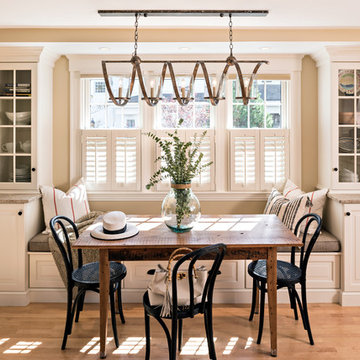
Immagine di una sala da pranzo aperta verso la cucina classica con pareti beige, parquet chiaro e pavimento marrone
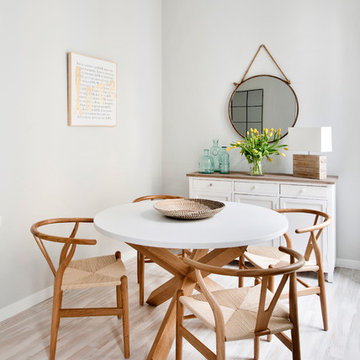
Idee per una sala da pranzo aperta verso il soggiorno classica di medie dimensioni con pareti grigie, parquet chiaro, nessun camino e pavimento beige
Sale da Pranzo con parquet chiaro e pavimento in travertino - Foto e idee per arredare
7