Sale da Pranzo con parquet chiaro e pavimento in travertino - Foto e idee per arredare
Filtra anche per:
Budget
Ordina per:Popolari oggi
61 - 80 di 53.495 foto
1 di 3
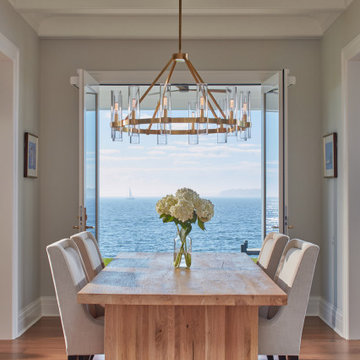
Dining Room
Immagine di una sala da pranzo stile marino con pareti grigie, parquet chiaro e pavimento marrone
Immagine di una sala da pranzo stile marino con pareti grigie, parquet chiaro e pavimento marrone
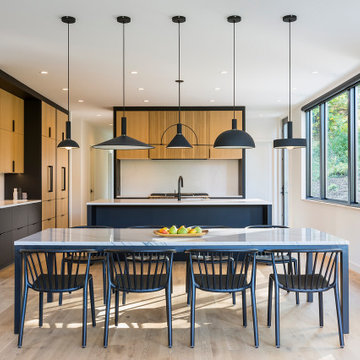
A Scandinavian Modern kitchen in Shorewood, Minnesota featuring contrasting black and rift cut white oak cabinets, white countertops, and unique detailing at the kitchen hood.
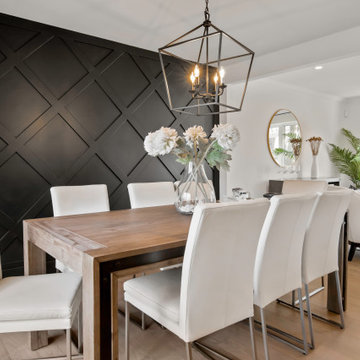
Love this dining room with the beautiful black accent wall. I find putting natural wood colours and white chairs, really makes the dark colours pop!
We brought in all this furniture to stage this home for the market. If you are thinking about listing your home, give us a call. 514-222-5553
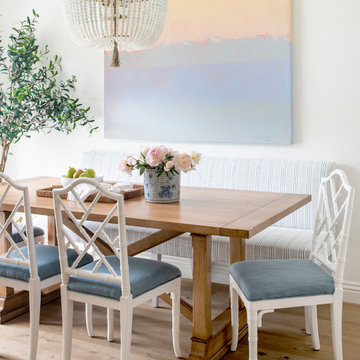
In Southern California there are pockets of darling cottages built in the early 20th century that we like to call jewelry boxes. They are quaint, full of charm and usually a bit cramped. Our clients have a growing family and needed a modern, functional home. They opted for a renovation that directly addressed their concerns.
When we first saw this 2,170 square-foot 3-bedroom beach cottage, the front door opened directly into a staircase and a dead-end hallway. The kitchen was cramped, the living room was claustrophobic and everything felt dark and dated.
The big picture items included pitching the living room ceiling to create space and taking down a kitchen wall. We added a French oven and luxury range that the wife had always dreamed about, a custom vent hood, and custom-paneled appliances.
We added a downstairs half-bath for guests (entirely designed around its whimsical wallpaper) and converted one of the existing bathrooms into a Jack-and-Jill, connecting the kids’ bedrooms, with double sinks and a closed-off toilet and shower for privacy.
In the bathrooms, we added white marble floors and wainscoting. We created storage throughout the home with custom-cabinets, new closets and built-ins, such as bookcases, desks and shelving.
White Sands Design/Build furnished the entire cottage mostly with commissioned pieces, including a custom dining table and upholstered chairs. We updated light fixtures and added brass hardware throughout, to create a vintage, bo-ho vibe.
The best thing about this cottage is the charming backyard accessory dwelling unit (ADU), designed in the same style as the larger structure. In order to keep the ADU it was necessary to renovate less than 50% of the main home, which took some serious strategy, otherwise the non-conforming ADU would need to be torn out. We renovated the bathroom with white walls and pine flooring, transforming it into a get-away that will grow with the girls.
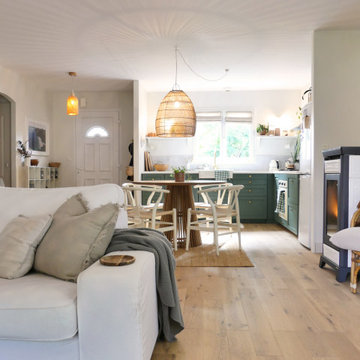
Espace cuisine et salle à manger
Immagine di una sala da pranzo aperta verso il soggiorno stile marinaro di medie dimensioni con parquet chiaro, pareti bianche e pavimento marrone
Immagine di una sala da pranzo aperta verso il soggiorno stile marinaro di medie dimensioni con parquet chiaro, pareti bianche e pavimento marrone
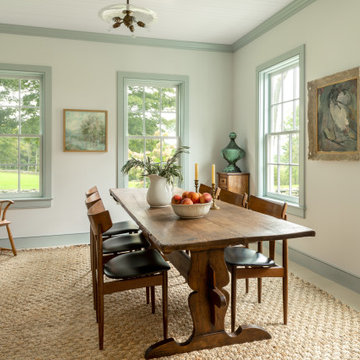
Idee per una sala da pranzo country con pareti bianche, parquet chiaro e pavimento beige
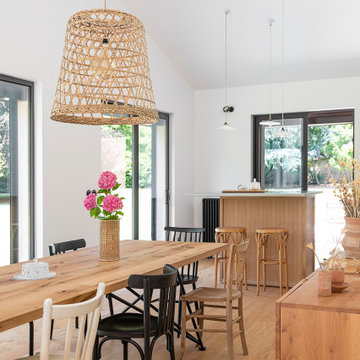
Cette salle à manger était avant mon passage divisée en deux parties, et plafonnée à 2,50m. Quel dommage de ne pas profiter de la hauteur que pouvait offrir la charpente. C'est maintenant chose faite, agrandie en longueur et en hauteur, la métamorphose est spectaculaire, là aussi le parquet en chêne blond a remplacé le bois rouge sombre. La grande table (4,50m) a été construite sur mesures, le plateau a été fabriqué en grume de Venise par Very-table, les suspensions XL viennent de chez Hyggelig, les chaises et les tabourets ont été chinés, banc La Redoute Intérieur.
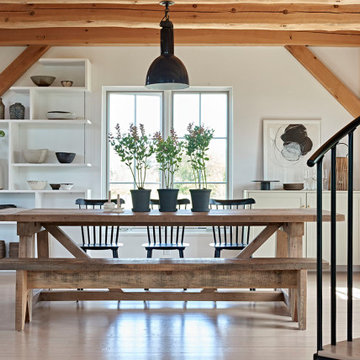
Open concept dining space featuring exposed wooden beams, custom open shelving and light hardwood floors. A spiral staircase abuts the space.
Ispirazione per una grande sala da pranzo aperta verso il soggiorno country con pareti bianche, parquet chiaro e travi a vista
Ispirazione per una grande sala da pranzo aperta verso il soggiorno country con pareti bianche, parquet chiaro e travi a vista
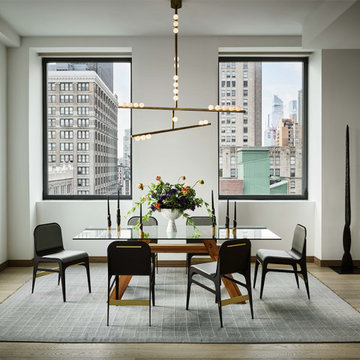
Foto di una sala da pranzo aperta verso la cucina minimal di medie dimensioni con pareti bianche, parquet chiaro e pavimento grigio

Les bonnes chaises et la table de repas ne sont pas encore arrivées. Une grande table carrée et des chaises dépareillées et chinées viendront bientôt face au panoramique !

Foto di una grande sala da pranzo tradizionale chiusa con pareti grigie, parquet chiaro, pavimento marrone, camino classico, cornice del camino in legno, travi a vista e boiserie

Foto di un grande angolo colazione country con pareti bianche, parquet chiaro, pavimento marrone, soffitto a volta e pareti in legno

Custom Made & Installed by: Gaetano Hardwood Floors, Inc. White Oak Herringbone in a natural finish.
Idee per una sala da pranzo minimal con pareti bianche, parquet chiaro, camino lineare Ribbon e pavimento beige
Idee per una sala da pranzo minimal con pareti bianche, parquet chiaro, camino lineare Ribbon e pavimento beige
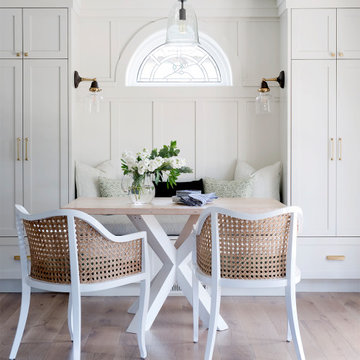
Immagine di una grande sala da pranzo stile marino con pareti bianche, parquet chiaro e pavimento beige
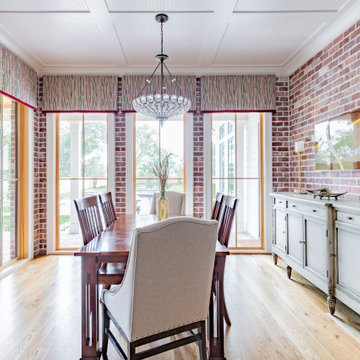
Immagine di una grande sala da pranzo country chiusa con pareti rosse, parquet chiaro e pavimento beige
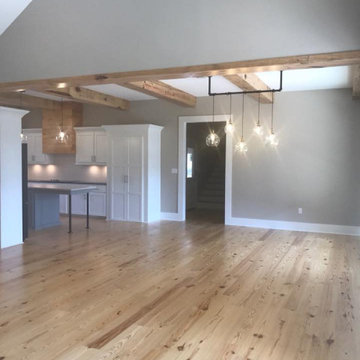
Esempio di una grande sala da pranzo aperta verso il soggiorno country con pareti grigie, parquet chiaro, nessun camino, pavimento beige e travi a vista
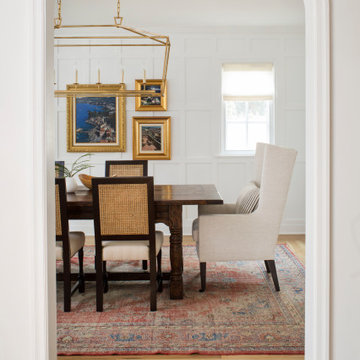
Esempio di una grande sala da pranzo chic chiusa con pareti bianche, parquet chiaro, nessun camino e pavimento beige
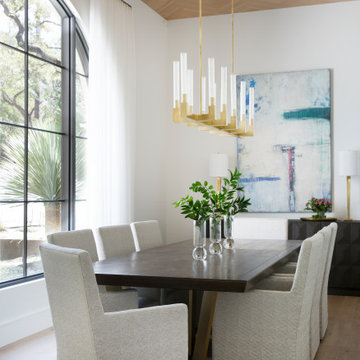
Photography by Buff Strickland
Ispirazione per una grande sala da pranzo mediterranea con pareti bianche, parquet chiaro e pavimento beige
Ispirazione per una grande sala da pranzo mediterranea con pareti bianche, parquet chiaro e pavimento beige
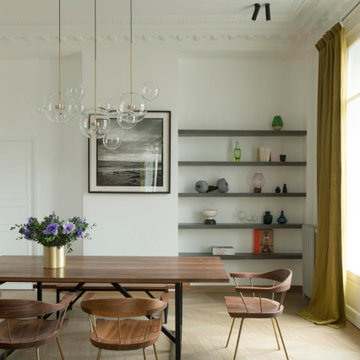
Esempio di una sala da pranzo minimal con pareti bianche, parquet chiaro, nessun camino e pavimento beige
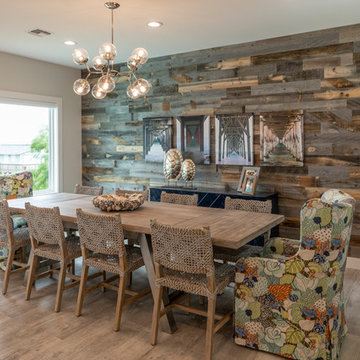
Idee per una grande sala da pranzo aperta verso il soggiorno stile marinaro con pareti marroni, parquet chiaro e pavimento beige
Sale da Pranzo con parquet chiaro e pavimento in travertino - Foto e idee per arredare
4