Sale da Pranzo con pareti multicolore e nessun camino - Foto e idee per arredare
Filtra anche per:
Budget
Ordina per:Popolari oggi
81 - 100 di 1.777 foto
1 di 3
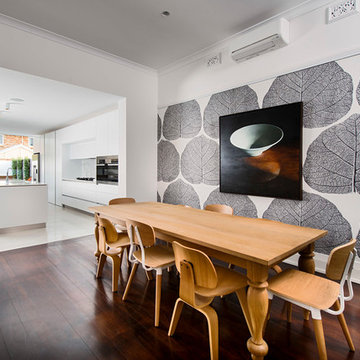
D-Max Photography
Ispirazione per una sala da pranzo aperta verso la cucina contemporanea con pareti multicolore, pavimento in legno massello medio e nessun camino
Ispirazione per una sala da pranzo aperta verso la cucina contemporanea con pareti multicolore, pavimento in legno massello medio e nessun camino
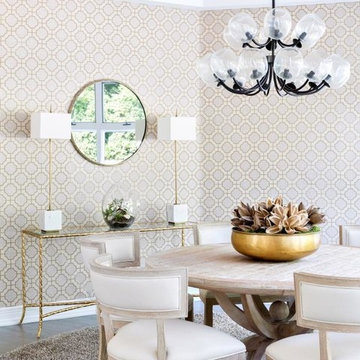
Photos: Donna Dotan Photography; Instagram: @donnadotanphoto
Foto di una sala da pranzo stile marino chiusa e di medie dimensioni con pareti multicolore, pavimento in legno massello medio, nessun camino e pavimento marrone
Foto di una sala da pranzo stile marino chiusa e di medie dimensioni con pareti multicolore, pavimento in legno massello medio, nessun camino e pavimento marrone
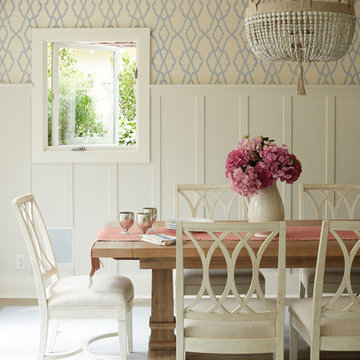
Foto di una sala da pranzo chic chiusa e di medie dimensioni con pareti multicolore, pavimento in gres porcellanato, nessun camino e pavimento bianco
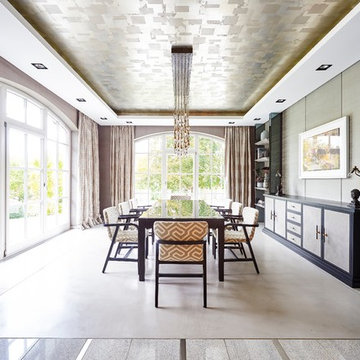
Immagine di un'ampia sala da pranzo classica con pareti multicolore e nessun camino
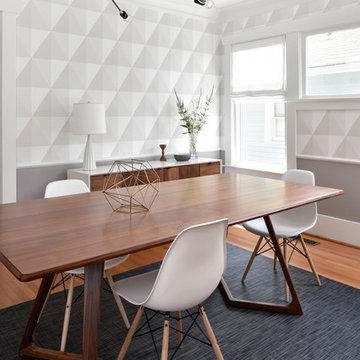
Eric Dennon Photography
Immagine di una sala da pranzo moderna chiusa e di medie dimensioni con pareti multicolore, pavimento in legno massello medio, nessun camino e pavimento marrone
Immagine di una sala da pranzo moderna chiusa e di medie dimensioni con pareti multicolore, pavimento in legno massello medio, nessun camino e pavimento marrone
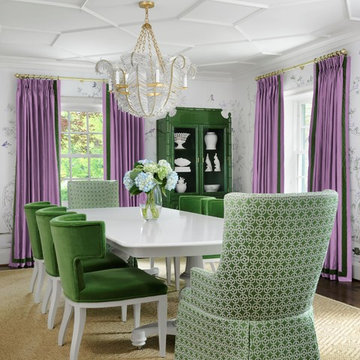
Alise O'Brien Photography
Foto di una sala da pranzo classica con pareti multicolore, parquet scuro e nessun camino
Foto di una sala da pranzo classica con pareti multicolore, parquet scuro e nessun camino
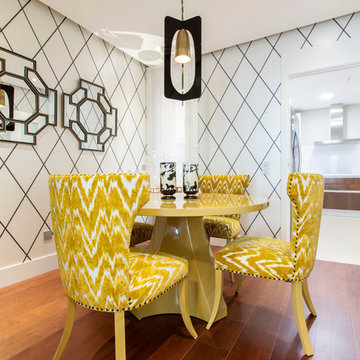
Lupe Clemente Fotografia
Idee per una sala da pranzo aperta verso il soggiorno boho chic di medie dimensioni con pareti multicolore, parquet scuro e nessun camino
Idee per una sala da pranzo aperta verso il soggiorno boho chic di medie dimensioni con pareti multicolore, parquet scuro e nessun camino
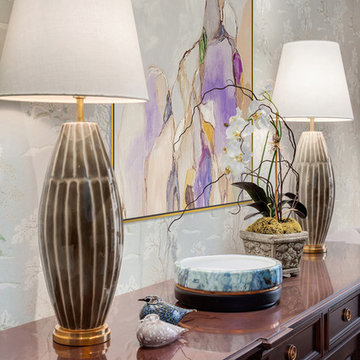
Subtle artistic details bring elegance to this dining room. From the pale patterns found in the wallpaper to the nailhead trim on the chairs, we wanted the space to feel elegant and carefully curated. Complementing the neutral color palette are golden accents which add a touch of glamour and soft lilac hues which bring about a calm and tranquil feel. The goal was to design a space that felt inviting and properly dressed for the occasion, whether that be a formal or casual setting.
Designed by Michelle Yorke Interiors who also serves Seattle as well as Seattle's Eastside suburbs from Mercer Island all the way through Cle Elum.
For more about Michelle Yorke, click here: https://michelleyorkedesign.com/
To learn more about this project, click here: https://michelleyorkedesign.com/lake-sammamish-waterfront/
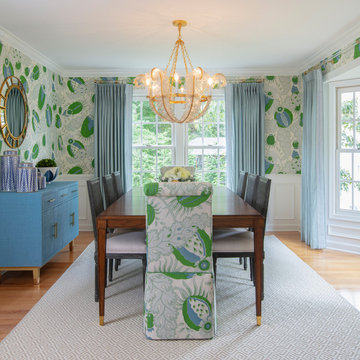
Bright and fun is the best description of this collaborative project. It started with a phone call from Meredith Miller, an out-of-state designer working for a client who recently relocated to Severna Park.
Colorful, distinctive and classic — one can’t help but feel happy after spending time in this combination living/dining room. A comfortable and inviting vibe is created by the natural textures and patterns of the floor and window coverings. Abstract art in the living room, painted by New York artist Valeri Leuchs, adds to the vibrant, yet serene atmosphere.
Valances and banded drapery panels, with patterns and colors from nature, complement the bright natural light streaming in through the many windows. We love collaborating with designers and completing their visions with the perfect window treatments!
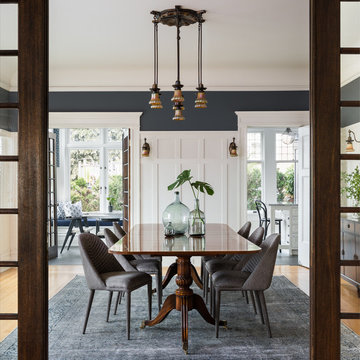
Haris Kenjar Photography and Design
Ispirazione per una sala da pranzo stile americano chiusa e di medie dimensioni con pareti multicolore, pavimento in legno massello medio, nessun camino e pavimento beige
Ispirazione per una sala da pranzo stile americano chiusa e di medie dimensioni con pareti multicolore, pavimento in legno massello medio, nessun camino e pavimento beige

A dining area that will never be boring! Playing the geometric against the huge floral print. Yin/Yang
Jonathan Beckerman Photography
Foto di una sala da pranzo aperta verso la cucina minimal di medie dimensioni con pareti multicolore, moquette, nessun camino e pavimento grigio
Foto di una sala da pranzo aperta verso la cucina minimal di medie dimensioni con pareti multicolore, moquette, nessun camino e pavimento grigio
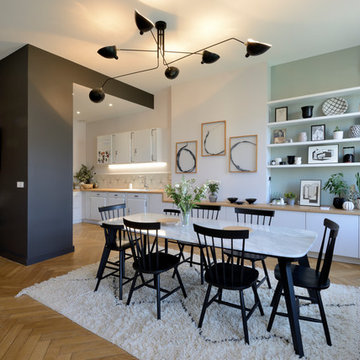
Pierre Le Chatelier
Esempio di una sala da pranzo aperta verso il soggiorno nordica con pareti multicolore, pavimento in legno massello medio, nessun camino e pavimento marrone
Esempio di una sala da pranzo aperta verso il soggiorno nordica con pareti multicolore, pavimento in legno massello medio, nessun camino e pavimento marrone
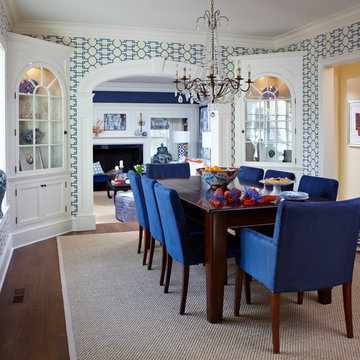
We made every effort to visually meld the dining room with the living rooms without applying the same wall covering. This bold blue and white geometric gives a modern twist to a room with traditional corner cabinets. The overall color scheme of blue and white can be accessorized with different contrasting colors as desired for completely different looks.
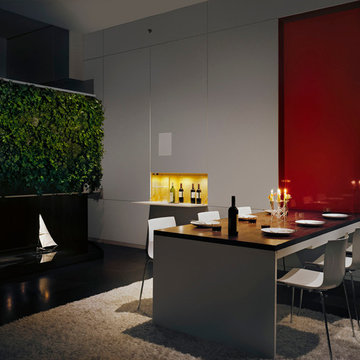
Fold down dining table.
Photo: Elizabeth Felicella
Idee per una grande sala da pranzo moderna con pavimento in cemento, pareti multicolore e nessun camino
Idee per una grande sala da pranzo moderna con pavimento in cemento, pareti multicolore e nessun camino
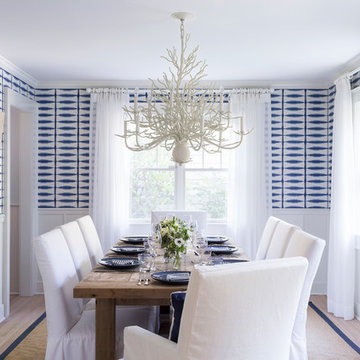
Dining room. Bleached wood floors, sisal rug, slipcovered white cotton chairs, blue and white wallpaper and white sheer drapery
See more at: http://chango.co/portfolio/east-hampton-beach-cottage/
Photos by: Ball & Albanese
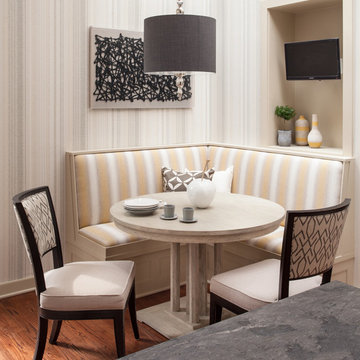
Jesse Snyder
Idee per una piccola sala da pranzo aperta verso la cucina chic con pavimento in legno massello medio, pareti multicolore, nessun camino e pavimento marrone
Idee per una piccola sala da pranzo aperta verso la cucina chic con pavimento in legno massello medio, pareti multicolore, nessun camino e pavimento marrone
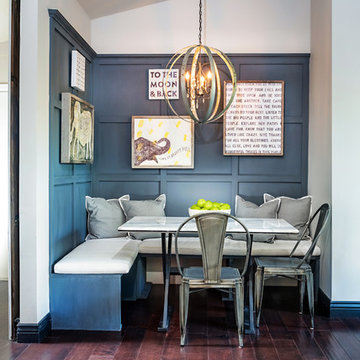
Inckx Photography
Foto di una grande sala da pranzo aperta verso la cucina chic con pareti multicolore, parquet scuro, nessun camino e pavimento marrone
Foto di una grande sala da pranzo aperta verso la cucina chic con pareti multicolore, parquet scuro, nessun camino e pavimento marrone
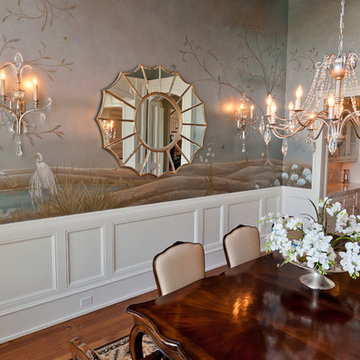
Idee per una grande sala da pranzo tradizionale chiusa con pareti multicolore, pavimento in legno massello medio, nessun camino e pavimento marrone
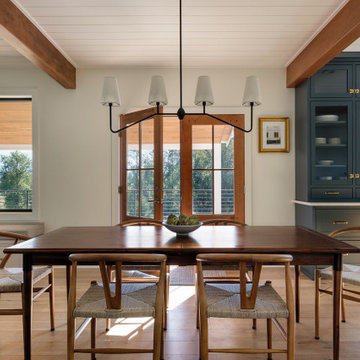
Our Seattle studio designed this stunning 5,000+ square foot Snohomish home to make it comfortable and fun for a wonderful family of six.
On the main level, our clients wanted a mudroom. So we removed an unused hall closet and converted the large full bathroom into a powder room. This allowed for a nice landing space off the garage entrance. We also decided to close off the formal dining room and convert it into a hidden butler's pantry. In the beautiful kitchen, we created a bright, airy, lively vibe with beautiful tones of blue, white, and wood. Elegant backsplash tiles, stunning lighting, and sleek countertops complete the lively atmosphere in this kitchen.
On the second level, we created stunning bedrooms for each member of the family. In the primary bedroom, we used neutral grasscloth wallpaper that adds texture, warmth, and a bit of sophistication to the space creating a relaxing retreat for the couple. We used rustic wood shiplap and deep navy tones to define the boys' rooms, while soft pinks, peaches, and purples were used to make a pretty, idyllic little girls' room.
In the basement, we added a large entertainment area with a show-stopping wet bar, a large plush sectional, and beautifully painted built-ins. We also managed to squeeze in an additional bedroom and a full bathroom to create the perfect retreat for overnight guests.
For the decor, we blended in some farmhouse elements to feel connected to the beautiful Snohomish landscape. We achieved this by using a muted earth-tone color palette, warm wood tones, and modern elements. The home is reminiscent of its spectacular views – tones of blue in the kitchen, primary bathroom, boys' rooms, and basement; eucalyptus green in the kids' flex space; and accents of browns and rust throughout.
---Project designed by interior design studio Kimberlee Marie Interiors. They serve the Seattle metro area including Seattle, Bellevue, Kirkland, Medina, Clyde Hill, and Hunts Point.
For more about Kimberlee Marie Interiors, see here: https://www.kimberleemarie.com/
To learn more about this project, see here:
https://www.kimberleemarie.com/modern-luxury-home-remodel-snohomish
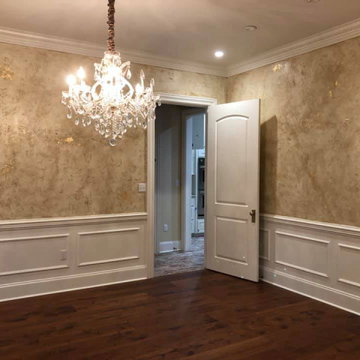
Esempio di una grande sala da pranzo shabby-chic style chiusa con pareti multicolore, parquet scuro, nessun camino, pavimento marrone e carta da parati
Sale da Pranzo con pareti multicolore e nessun camino - Foto e idee per arredare
5