Sale da Pranzo con pareti multicolore e nessun camino - Foto e idee per arredare
Filtra anche per:
Budget
Ordina per:Popolari oggi
41 - 60 di 1.777 foto
1 di 3
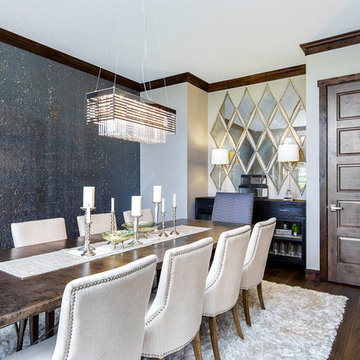
Ispirazione per una sala da pranzo chic chiusa con pareti multicolore, parquet scuro e nessun camino
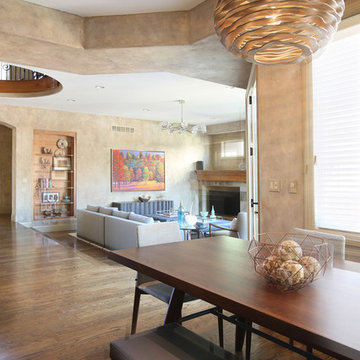
We gave this Denver home a chic and transitional style. My client was looking for a timeless, elegant yet warm and comfortable space. This fun and functional interior was designed for the family to spend time together and hosting friends.
Project designed by Denver, Colorado interior designer Margarita Bravo. She serves Denver as well as surrounding areas such as Cherry Hills Village, Englewood, Greenwood Village, and Bow Mar.
For more about MARGARITA BRAVO, click here: https://www.margaritabravo.com/
To learn more about this project, click here: https://www.margaritabravo.com/portfolio/lowry/
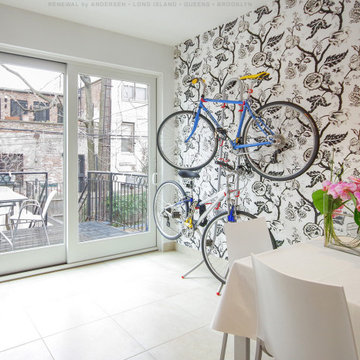
Stylish kitchen dinette with a new sliding glass doors we installed. With a gorgeous graphic accent wall and bright beautiful design, this dining area looks fantastic with a new white patio door we installed in this home in Brooklyn. Get started replacing your doors and windows now with Renewal by Andersen of Brooklyn, Queens and all of Long Island.
. . . . . . . . . .
Find the perfect doors for your home -- Contact Us Today: (844) 245-2799
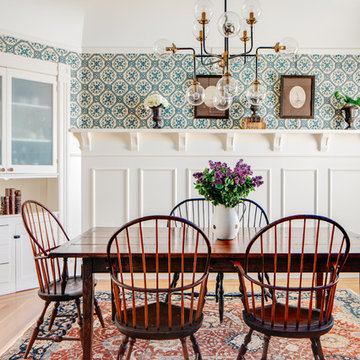
The aim was to restore this room to its Victorian era splendor including custom wood panel wainscoting, and original cove ceilings. Focal lighting from Restoration Hardware. Wallpaper is hand printed and installed from Printsburgh.
Photo: Christopher Stark
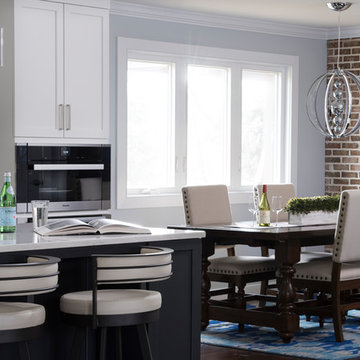
Ispirazione per una grande sala da pranzo classica chiusa con parquet scuro, pareti multicolore, nessun camino e pavimento marrone
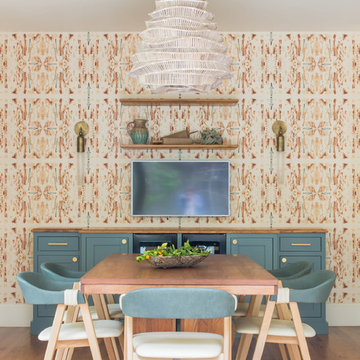
Well-traveled. Relaxed. Timeless.
Our well-traveled clients were soon-to-be empty nesters when they approached us for help reimagining their Presidio Heights home. The expansive Spanish-Revival residence originally constructed in 1908 had been substantially renovated 8 year prior, but needed some adaptations to better suit the needs of a family with three college-bound teens. We evolved the space to be a bright, relaxed reflection of the family’s time together, revising the function and layout of the ground-floor rooms and filling them with casual, comfortable furnishings and artifacts collected abroad.
One of the key changes we made to the space plan was to eliminate the formal dining room and transform an area off the kitchen into a casual gathering spot for our clients and their children. The expandable table and coffee/wine bar means the room can handle large dinner parties and small study sessions with similar ease. The family room was relocated from a lower level to be more central part of the main floor, encouraging more quality family time, and freeing up space for a spacious home gym.
In the living room, lounge-worthy upholstery grounds the space, encouraging a relaxed and effortless West Coast vibe. Exposed wood beams recall the original Spanish-influence, but feel updated and fresh in a light wood stain. Throughout the entry and main floor, found artifacts punctate the softer textures — ceramics from New Mexico, religious sculpture from Asia and a quirky wall-mounted phone that belonged to our client’s grandmother.
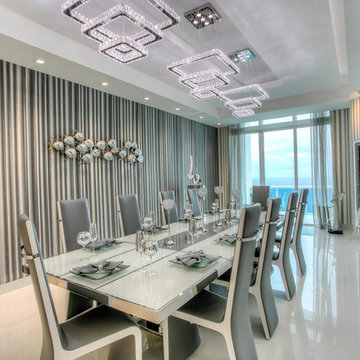
Ispirazione per un'ampia sala da pranzo aperta verso la cucina design con pareti multicolore, pavimento in gres porcellanato e nessun camino
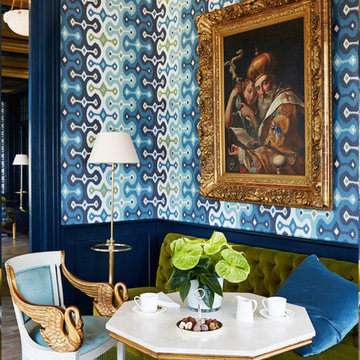
http://www.chateau-guetsch.ch/home
http://voilaworld.com collaboration with Martyn Lawrence Bullard http://www.martynlawrencebullard.com
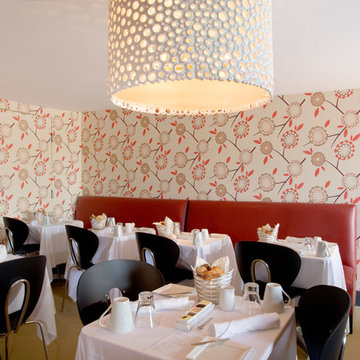
Immagine di una sala da pranzo minimalista con pareti multicolore, parquet chiaro e nessun camino
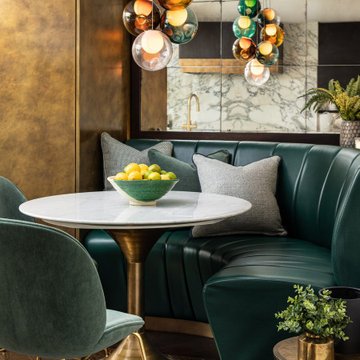
Ispirazione per una sala da pranzo aperta verso la cucina minimal di medie dimensioni con parquet scuro, pavimento marrone, pareti multicolore e nessun camino
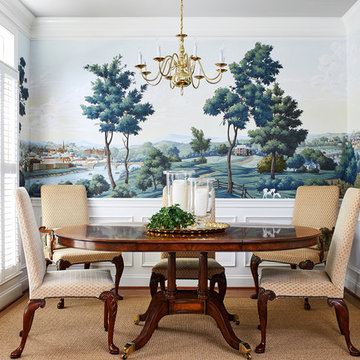
Project Developer Michael Sass
https://www.houzz.com/pro/msass/michael-sass-case-design-remodeling-inc?lt=hl
Designer Allie Mann
https://www.houzz.com/pro/inspiredbyallie/allie-mann-case-design-remodeling-inc?lt=hl
Photography: Stacy Zarin Goldberg 2018
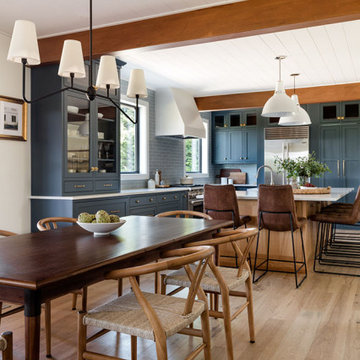
Our Seattle studio designed this stunning 5,000+ square foot Snohomish home to make it comfortable and fun for a wonderful family of six.
On the main level, our clients wanted a mudroom. So we removed an unused hall closet and converted the large full bathroom into a powder room. This allowed for a nice landing space off the garage entrance. We also decided to close off the formal dining room and convert it into a hidden butler's pantry. In the beautiful kitchen, we created a bright, airy, lively vibe with beautiful tones of blue, white, and wood. Elegant backsplash tiles, stunning lighting, and sleek countertops complete the lively atmosphere in this kitchen.
On the second level, we created stunning bedrooms for each member of the family. In the primary bedroom, we used neutral grasscloth wallpaper that adds texture, warmth, and a bit of sophistication to the space creating a relaxing retreat for the couple. We used rustic wood shiplap and deep navy tones to define the boys' rooms, while soft pinks, peaches, and purples were used to make a pretty, idyllic little girls' room.
In the basement, we added a large entertainment area with a show-stopping wet bar, a large plush sectional, and beautifully painted built-ins. We also managed to squeeze in an additional bedroom and a full bathroom to create the perfect retreat for overnight guests.
For the decor, we blended in some farmhouse elements to feel connected to the beautiful Snohomish landscape. We achieved this by using a muted earth-tone color palette, warm wood tones, and modern elements. The home is reminiscent of its spectacular views – tones of blue in the kitchen, primary bathroom, boys' rooms, and basement; eucalyptus green in the kids' flex space; and accents of browns and rust throughout.
---Project designed by interior design studio Kimberlee Marie Interiors. They serve the Seattle metro area including Seattle, Bellevue, Kirkland, Medina, Clyde Hill, and Hunts Point.
For more about Kimberlee Marie Interiors, see here: https://www.kimberleemarie.com/
To learn more about this project, see here:
https://www.kimberleemarie.com/modern-luxury-home-remodel-snohomish
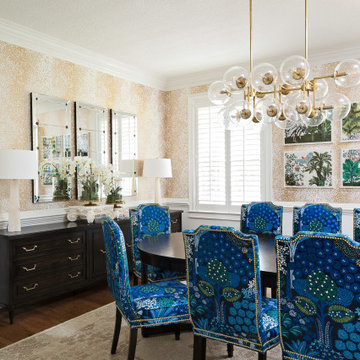
dining room
Immagine di una grande sala da pranzo chic chiusa con pareti multicolore, parquet chiaro, nessun camino e pavimento marrone
Immagine di una grande sala da pranzo chic chiusa con pareti multicolore, parquet chiaro, nessun camino e pavimento marrone
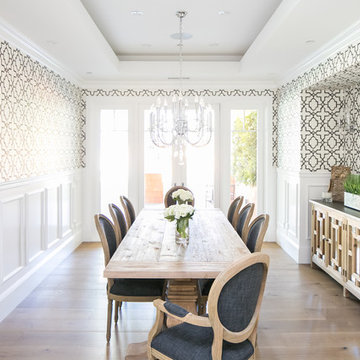
Immagine di una sala da pranzo chic chiusa con pareti multicolore, parquet chiaro, nessun camino e pavimento beige
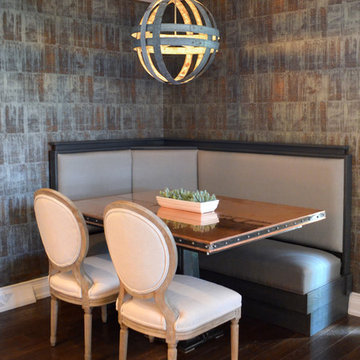
Industrial farmhouse style kitchen, upholstered banquette, custom copper table, industrial pendant, cork wall covering
Esempio di una sala da pranzo aperta verso la cucina industriale di medie dimensioni con pavimento in legno massello medio, pareti multicolore, nessun camino e pavimento marrone
Esempio di una sala da pranzo aperta verso la cucina industriale di medie dimensioni con pavimento in legno massello medio, pareti multicolore, nessun camino e pavimento marrone
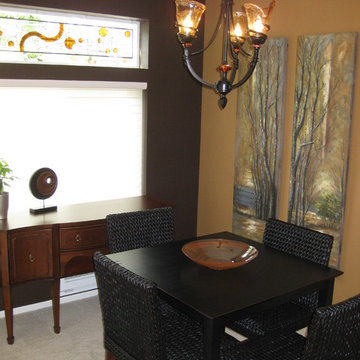
Utilizing space in a small condo. Living Room, Dining Room / T. Greene
Foto di una sala da pranzo aperta verso il soggiorno contemporanea di medie dimensioni con pareti multicolore, moquette e nessun camino
Foto di una sala da pranzo aperta verso il soggiorno contemporanea di medie dimensioni con pareti multicolore, moquette e nessun camino
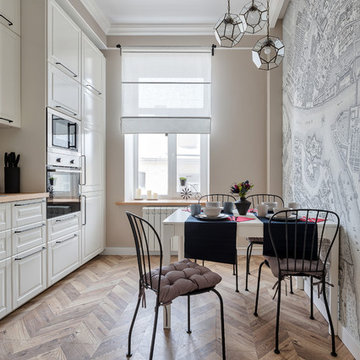
Foto di una piccola sala da pranzo aperta verso la cucina tradizionale con pareti multicolore, parquet chiaro e nessun camino
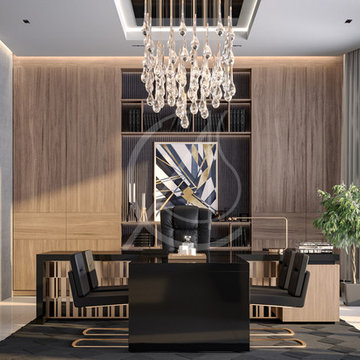
Black executive desk and leather upholstered chairs, light brown wood wall cladding, golden accents and a crystal chandelier centering the meeting table all complement each other creating a luxurious and warm CEO office interior.
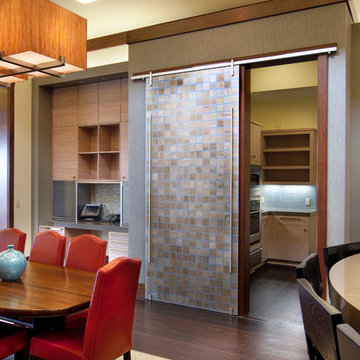
Ispirazione per una grande sala da pranzo aperta verso il soggiorno etnica con pareti multicolore, parquet scuro, nessun camino e pavimento marrone
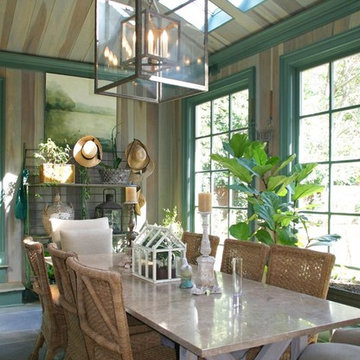
Foto di una grande sala da pranzo country chiusa con pareti multicolore, pavimento in ardesia, nessun camino e pavimento grigio
Sale da Pranzo con pareti multicolore e nessun camino - Foto e idee per arredare
3