Sale da Pranzo con pareti multicolore e nessun camino - Foto e idee per arredare
Filtra anche per:
Budget
Ordina per:Popolari oggi
161 - 180 di 1.777 foto
1 di 3
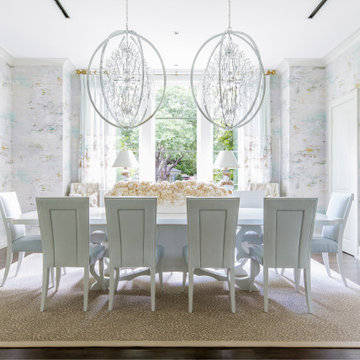
Dining room
Idee per una grande sala da pranzo chic chiusa con pareti multicolore, pavimento in legno massello medio, nessun camino, pavimento marrone e carta da parati
Idee per una grande sala da pranzo chic chiusa con pareti multicolore, pavimento in legno massello medio, nessun camino, pavimento marrone e carta da parati
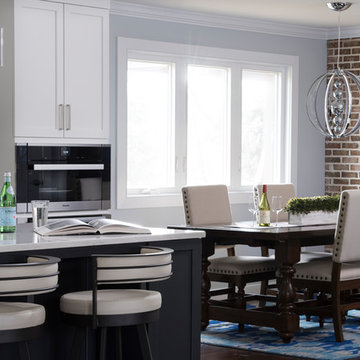
Ispirazione per una grande sala da pranzo classica chiusa con parquet scuro, pareti multicolore, nessun camino e pavimento marrone
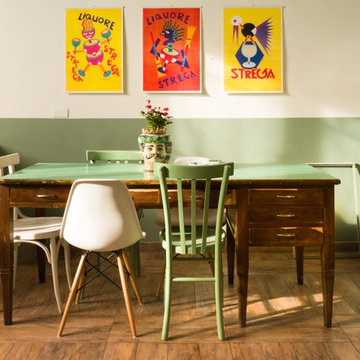
Ilaria Pagnan © 2019 Houzz
Esempio di una sala da pranzo eclettica con pareti multicolore, nessun camino e pavimento marrone
Esempio di una sala da pranzo eclettica con pareti multicolore, nessun camino e pavimento marrone
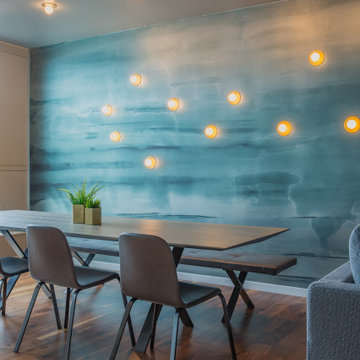
At home game room, home theatre, lounge area.
Immagine di una grande sala da pranzo design con pareti multicolore, parquet chiaro, nessun camino, pavimento marrone e carta da parati
Immagine di una grande sala da pranzo design con pareti multicolore, parquet chiaro, nessun camino, pavimento marrone e carta da parati
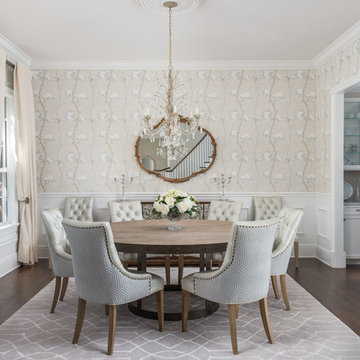
Light and airy Formal Dining room with floral wallpaper and custom trim below; custom window treatments
Photos by Bos Images
Foto di una sala da pranzo tradizionale chiusa con pareti multicolore, parquet scuro e nessun camino
Foto di una sala da pranzo tradizionale chiusa con pareti multicolore, parquet scuro e nessun camino
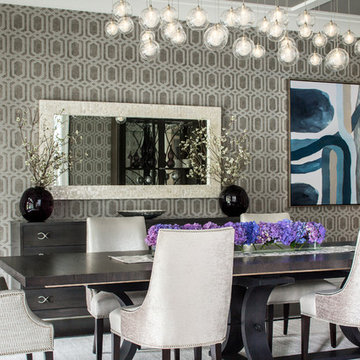
Photography: Christian Garibaldi
Immagine di una grande sala da pranzo eclettica chiusa con pareti multicolore, parquet scuro e nessun camino
Immagine di una grande sala da pranzo eclettica chiusa con pareti multicolore, parquet scuro e nessun camino
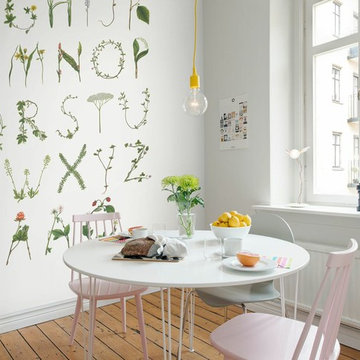
Ispirazione per una sala da pranzo con pareti multicolore, pavimento in legno massello medio e nessun camino
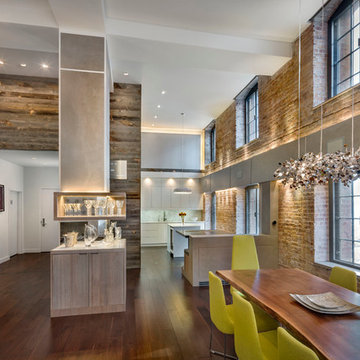
Lighting : Shakuff - Kadur Custom Blown Glass Multi-Pendant Chandelier
Learn more: www.shakuff.com
Immagine di una grande sala da pranzo aperta verso il soggiorno design con parquet scuro, nessun camino, pareti multicolore e pavimento marrone
Immagine di una grande sala da pranzo aperta verso il soggiorno design con parquet scuro, nessun camino, pareti multicolore e pavimento marrone
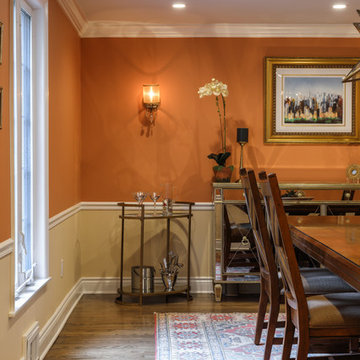
Contractor George W. Combs of George W. Combs, Inc. enlarged this colonial style home by adding an extension including a two car garage, a second story Master Suite, a sunroom, extended dining area, a mudroom, side entry hall, a third story staircase and a basement playroom.
Interior Design by Amy Luria of Luria Design & Style
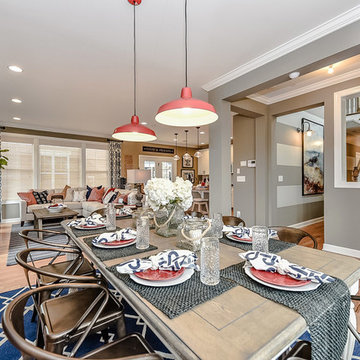
Introducing the Courtyard Collection at Sonoma, located near Ballantyne in Charlotte. These 51 single-family homes are situated with a unique twist, and are ideal for people looking for the lifestyle of a townhouse or condo, without shared walls. Lawn maintenance is included! All homes include kitchens with granite counters and stainless steel appliances, plus attached 2-car garages. Our 3 model homes are open daily! Schools are Elon Park Elementary, Community House Middle, Ardrey Kell High. The Hanna is a 2-story home which has everything you need on the first floor, including a Kitchen with an island and separate pantry, open Family/Dining room with an optional Fireplace, and the laundry room tucked away. Upstairs is a spacious Owner's Suite with large walk-in closet, double sinks, garden tub and separate large shower. You may change this to include a large tiled walk-in shower with bench seat and separate linen closet. There are also 3 secondary bedrooms with a full bath with double sinks.
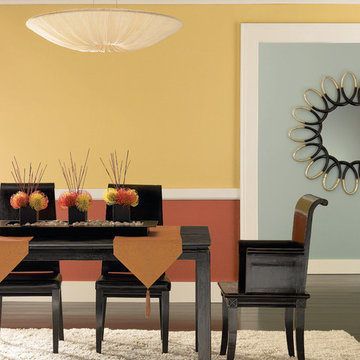
This dining room showcases Benjamin Moore's Aura paint.
Idee per una sala da pranzo minimal chiusa e di medie dimensioni con pareti multicolore, parquet scuro, nessun camino e pavimento marrone
Idee per una sala da pranzo minimal chiusa e di medie dimensioni con pareti multicolore, parquet scuro, nessun camino e pavimento marrone
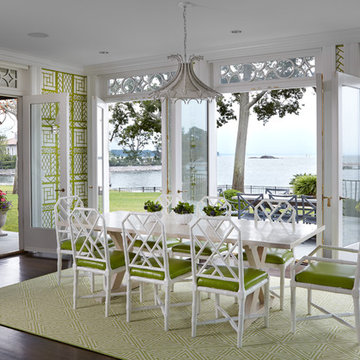
Photography by Keith Scott Morton
From grand estates, to exquisite country homes, to whole house renovations, the quality and attention to detail of a "Significant Homes" custom home is immediately apparent. Full time on-site supervision, a dedicated office staff and hand picked professional craftsmen are the team that take you from groundbreaking to occupancy. Every "Significant Homes" project represents 45 years of luxury homebuilding experience, and a commitment to quality widely recognized by architects, the press and, most of all....thoroughly satisfied homeowners. Our projects have been published in Architectural Digest 6 times along with many other publications and books. Though the lion share of our work has been in Fairfield and Westchester counties, we have built homes in Palm Beach, Aspen, Maine, Nantucket and Long Island.
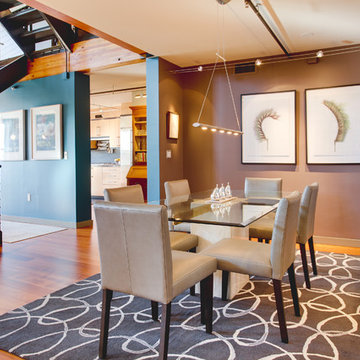
James Stewart
Immagine di una sala da pranzo aperta verso il soggiorno minimal di medie dimensioni con pareti multicolore, pavimento in legno massello medio e nessun camino
Immagine di una sala da pranzo aperta verso il soggiorno minimal di medie dimensioni con pareti multicolore, pavimento in legno massello medio e nessun camino
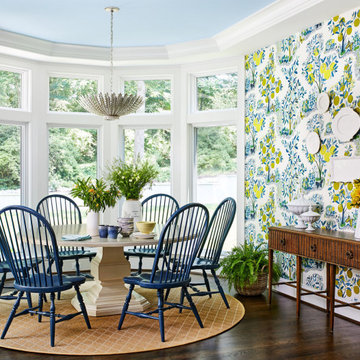
For this stunning home, our St. Pete studio created a bold, bright, balanced design plan to invoke a sophisticated vibe. Our love for the color blue was included in the carefully planned color scheme of the home. We added a gorgeous blue and white rug in the entryway to create a fabulous first impression. The adjacent living room got soft blue accents creating a cozy ambience. In the formal dining area, we added a beautiful wallpaper with fun prints to complement the stylish furniture. Another lovely wallpaper with fun blue and yellow details creates a cheerful ambience in the breakfast corner near the beautiful kitchen. The bedrooms have a neutral palette creating an elegant and relaxing vibe. A stunning home bar with black and white accents and stylish wooden furniture adds an elegant flourish.
---
Pamela Harvey Interiors offers interior design services in St. Petersburg and Tampa, and throughout Florida's Suncoast area, from Tarpon Springs to Naples, including Bradenton, Lakewood Ranch, and Sarasota.
For more about Pamela Harvey Interiors, see here: https://www.pamelaharveyinteriors.com/
To learn more about this project, see here: https://www.pamelaharveyinteriors.com/portfolio-galleries/interior-mclean-va
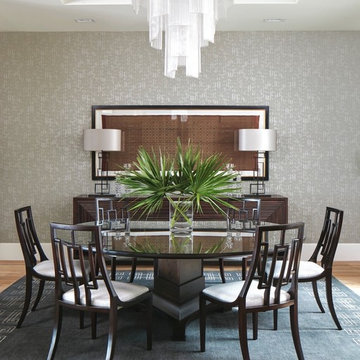
Carmel Brantley Photography
Immagine di una sala da pranzo design chiusa e di medie dimensioni con pareti multicolore, parquet chiaro e nessun camino
Immagine di una sala da pranzo design chiusa e di medie dimensioni con pareti multicolore, parquet chiaro e nessun camino
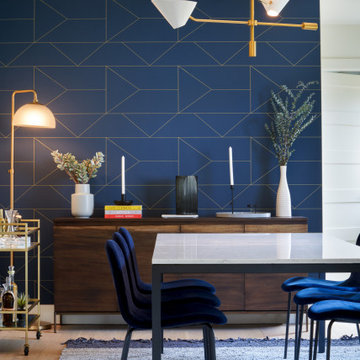
Completed in 2018, this ranch house mixes midcentury modern design and luxurious retreat for a busy professional couple. The clients are especially attracted to geometrical shapes so we incorporated clean lines throughout the space. The palette was influenced by saddle leather, navy textiles, marble surfaces, and brass accents throughout. The goal was to create a clean yet warm space that pays homage to the mid-century style of this renovated home in Bull Creek.
---
Project designed by the Atomic Ranch featured modern designers at Breathe Design Studio. From their Austin design studio, they serve an eclectic and accomplished nationwide clientele including in Palm Springs, LA, and the San Francisco Bay Area.
For more about Breathe Design Studio, see here: https://www.breathedesignstudio.com/
To learn more about this project, see here: https://www.breathedesignstudio.com/warmmodernrambler
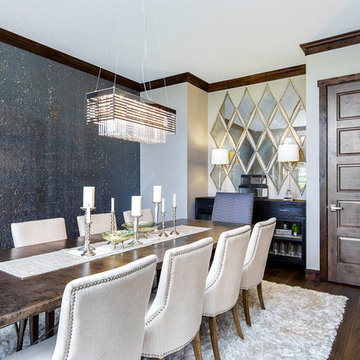
Ispirazione per una sala da pranzo chic chiusa con pareti multicolore, parquet scuro e nessun camino
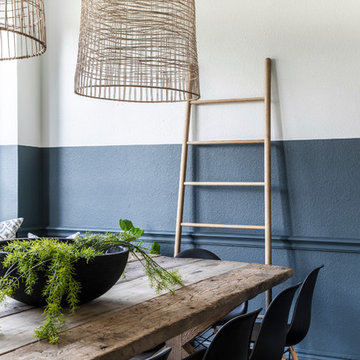
J.Turnbough Photography
Esempio di una sala da pranzo stile marinaro chiusa e di medie dimensioni con pareti multicolore, parquet scuro, nessun camino e pavimento marrone
Esempio di una sala da pranzo stile marinaro chiusa e di medie dimensioni con pareti multicolore, parquet scuro, nessun camino e pavimento marrone
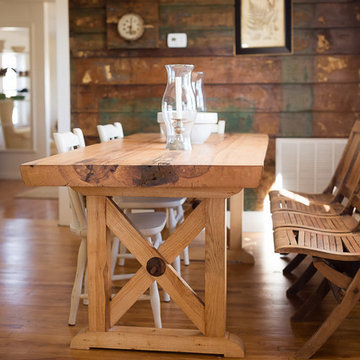
Neil Cowley
Foto di una sala da pranzo aperta verso la cucina country di medie dimensioni con pareti multicolore, pavimento in legno massello medio e nessun camino
Foto di una sala da pranzo aperta verso la cucina country di medie dimensioni con pareti multicolore, pavimento in legno massello medio e nessun camino
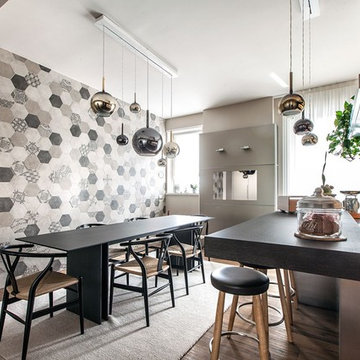
Esempio di una grande sala da pranzo aperta verso la cucina contemporanea con pareti multicolore, nessun camino, pavimento marrone e parquet scuro
Sale da Pranzo con pareti multicolore e nessun camino - Foto e idee per arredare
9