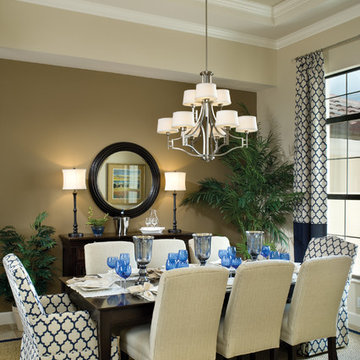Sale da Pranzo con pareti marroni - Foto e idee per arredare
Filtra anche per:
Budget
Ordina per:Popolari oggi
701 - 720 di 6.407 foto
1 di 2
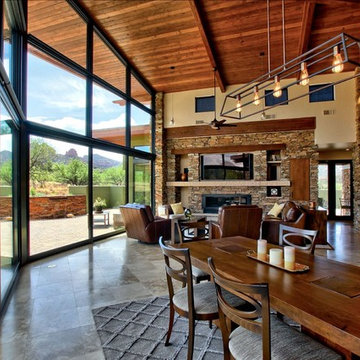
Open floor plan and floor to ceiling windows to take advantage of the Sedona, AZ views.
Ispirazione per una piccola sala da pranzo aperta verso il soggiorno stile americano con pareti marroni, pavimento in travertino e cornice del camino in pietra
Ispirazione per una piccola sala da pranzo aperta verso il soggiorno stile americano con pareti marroni, pavimento in travertino e cornice del camino in pietra
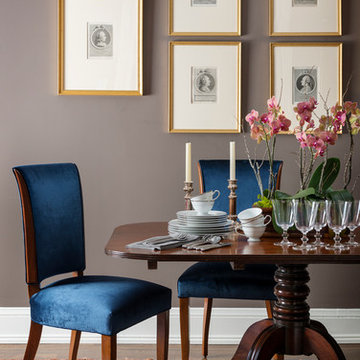
Aaron Leitz
Idee per una piccola sala da pranzo aperta verso la cucina chic con pareti marroni e pavimento in legno massello medio
Idee per una piccola sala da pranzo aperta verso la cucina chic con pareti marroni e pavimento in legno massello medio
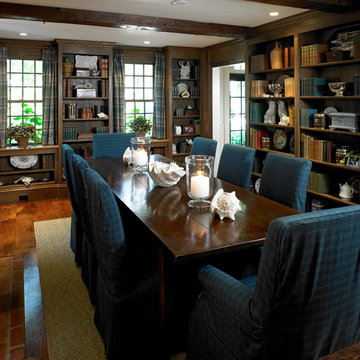
Idee per una grande sala da pranzo tradizionale chiusa con pareti marroni e parquet scuro
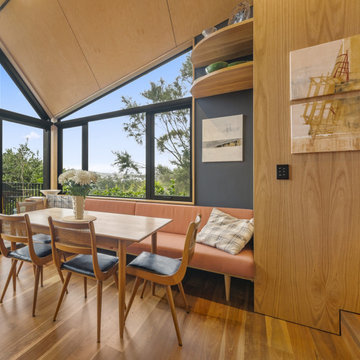
Other special touches include window seats to take in the suburban views, bespoke window shrouds and canopies to elevate the visual aesthetic, and high-raking, angled aluminium joinery.
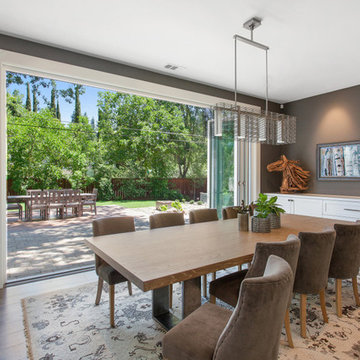
Ispirazione per una sala da pranzo classica con pareti marroni e parquet scuro
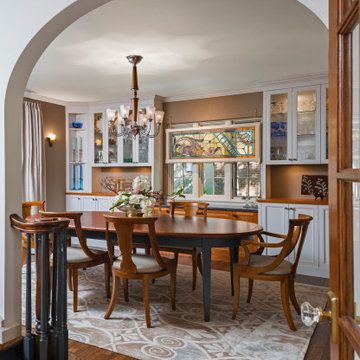
Idee per una sala da pranzo american style con pareti marroni, parquet scuro e pavimento marrone
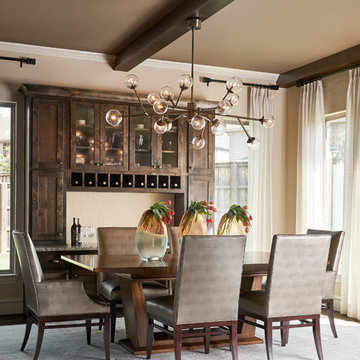
Photo Credit: Stephen Karlisch
Immagine di una grande sala da pranzo classica con pareti marroni, parquet scuro e pavimento marrone
Immagine di una grande sala da pranzo classica con pareti marroni, parquet scuro e pavimento marrone
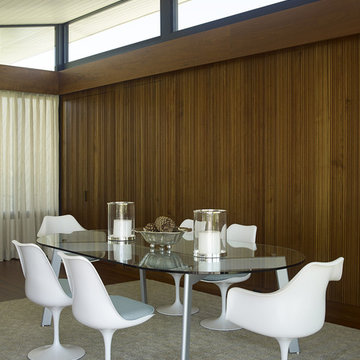
Tria Giovan Photo
Ispirazione per una sala da pranzo minimalista con pareti marroni, parquet scuro e nessun camino
Ispirazione per una sala da pranzo minimalista con pareti marroni, parquet scuro e nessun camino
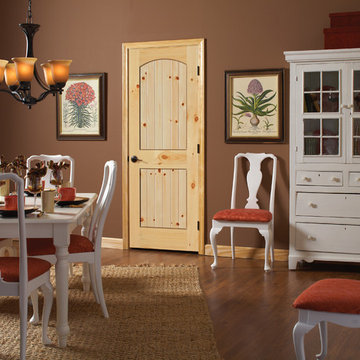
A dining room at dusk decorated by Pine baseboard and case moulding and a Masonite® | Knotty Pine | 2 Panel Arch Top V-Groove Interior Door
Immagine di una sala da pranzo design chiusa e di medie dimensioni con pareti marroni, pavimento in legno massello medio e pavimento marrone
Immagine di una sala da pranzo design chiusa e di medie dimensioni con pareti marroni, pavimento in legno massello medio e pavimento marrone
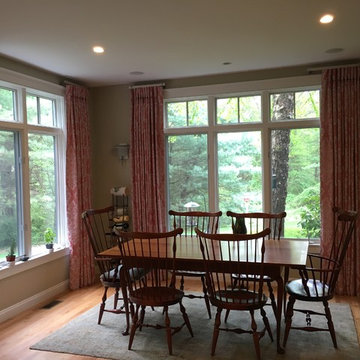
How to add drapes without taking away wonderful view ?Use wall space and bring drapes to cover window frame only.
Idee per una sala da pranzo aperta verso la cucina tradizionale di medie dimensioni con pareti marroni, parquet chiaro, nessun camino e pavimento marrone
Idee per una sala da pranzo aperta verso la cucina tradizionale di medie dimensioni con pareti marroni, parquet chiaro, nessun camino e pavimento marrone
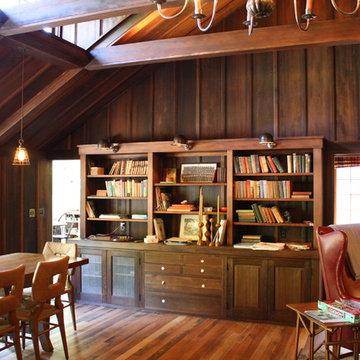
Immagine di una grande sala da pranzo aperta verso il soggiorno stile rurale con pareti marroni, pavimento in legno massello medio, camino classico, cornice del camino in mattoni e pavimento marrone
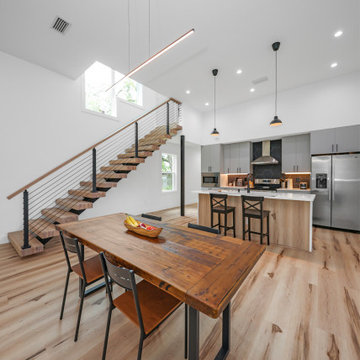
Idee per una sala da pranzo aperta verso il soggiorno minimal di medie dimensioni con pareti marroni, parquet chiaro, nessun camino e pavimento marrone

Foto di una piccola sala da pranzo moderna con pareti marroni, pavimento in legno massello medio, pavimento marrone, travi a vista e pareti in legno
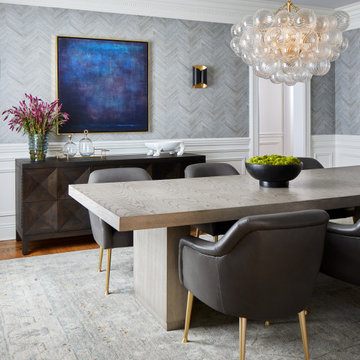
Esempio di una grande sala da pranzo aperta verso la cucina chic con pareti marroni, pavimento in legno massello medio, nessun camino, pavimento marrone e boiserie
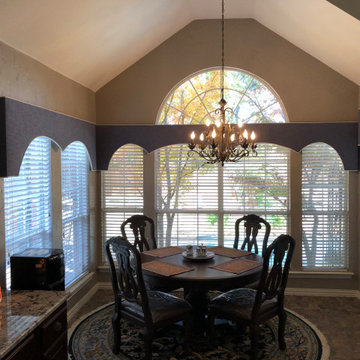
Foto di una sala da pranzo classica chiusa e di medie dimensioni con pareti marroni, pavimento in gres porcellanato, nessun camino e pavimento marrone
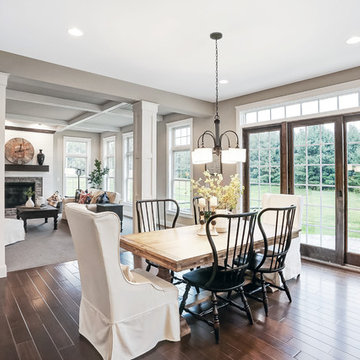
Designer details abound in this custom 2-story home with craftsman style exterior complete with fiber cement siding, attractive stone veneer, and a welcoming front porch. In addition to the 2-car side entry garage with finished mudroom, a breezeway connects the home to a 3rd car detached garage. Heightened 10’ceilings grace the 1st floor and impressive features throughout include stylish trim and ceiling details. The elegant Dining Room to the front of the home features a tray ceiling and craftsman style wainscoting with chair rail. Adjacent to the Dining Room is a formal Living Room with cozy gas fireplace. The open Kitchen is well-appointed with HanStone countertops, tile backsplash, stainless steel appliances, and a pantry. The sunny Breakfast Area provides access to a stamped concrete patio and opens to the Family Room with wood ceiling beams and a gas fireplace accented by a custom surround. A first-floor Study features trim ceiling detail and craftsman style wainscoting. The Owner’s Suite includes craftsman style wainscoting accent wall and a tray ceiling with stylish wood detail. The Owner’s Bathroom includes a custom tile shower, free standing tub, and oversized closet.
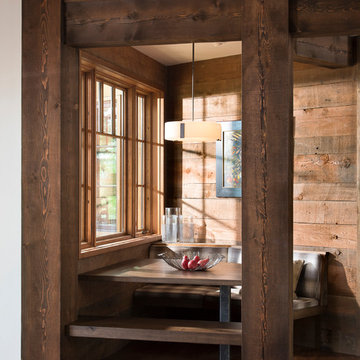
Foto di una sala da pranzo rustica con pareti marroni, parquet scuro e pavimento marrone
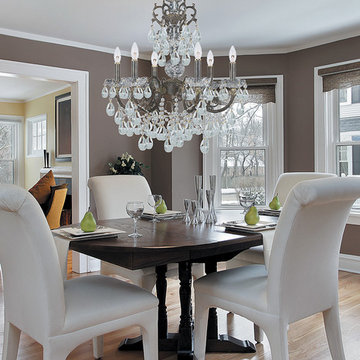
Crystorama
Idee per una grande sala da pranzo classica con pareti marroni, parquet chiaro e nessun camino
Idee per una grande sala da pranzo classica con pareti marroni, parquet chiaro e nessun camino
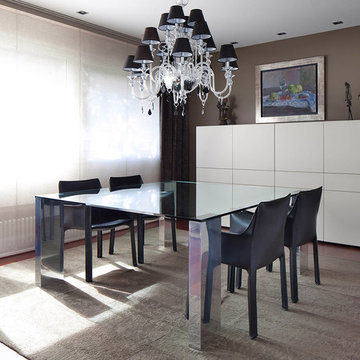
fotografo: Lorenzo Vecchia
Foto di una grande sala da pranzo boho chic con pareti marroni
Foto di una grande sala da pranzo boho chic con pareti marroni
Sale da Pranzo con pareti marroni - Foto e idee per arredare
36
