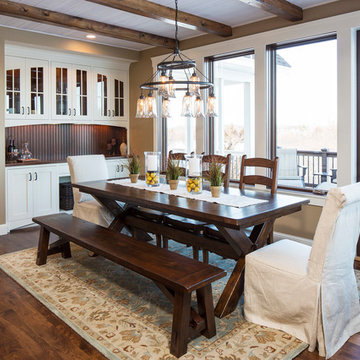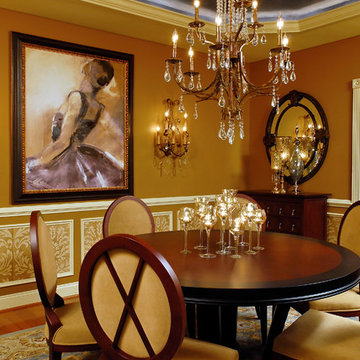Sale da Pranzo marroni con pareti marroni - Foto e idee per arredare
Filtra anche per:
Budget
Ordina per:Popolari oggi
1 - 20 di 2.667 foto

This lovely home sits in one of the most pristine and preserved places in the country - Palmetto Bluff, in Bluffton, SC. The natural beauty and richness of this area create an exceptional place to call home or to visit. The house lies along the river and fits in perfectly with its surroundings.
4,000 square feet - four bedrooms, four and one-half baths
All photos taken by Rachael Boling Photography
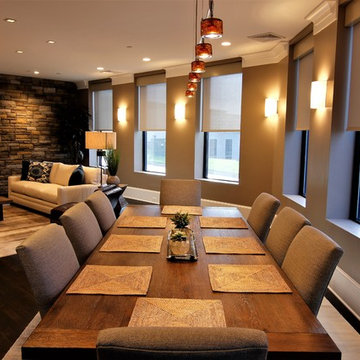
Ispirazione per una sala da pranzo aperta verso la cucina minimalista di medie dimensioni con pareti marroni, parquet scuro, camino sospeso, cornice del camino in pietra e pavimento marrone
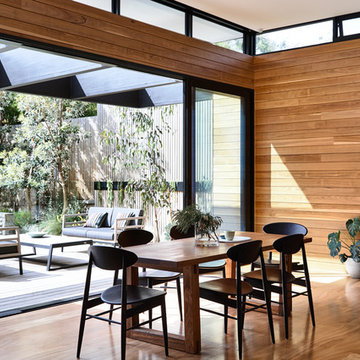
Stunning contemporary coastal home which saw native emotive plants soften the homes masculine form and help connect it to it's laid back beachside setting. We designed everything externally including the outdoor kitchen, pool & spa.
Architecture by Planned Living Architects
Construction by Powda Constructions
Photography by Derek Swalwell

All Cedar Log Cabin the beautiful pines of AZ
Elmira Stove Works appliances
Photos by Mark Boisclair
Foto di una grande sala da pranzo aperta verso il soggiorno rustica con pavimento in ardesia, pareti marroni e pavimento grigio
Foto di una grande sala da pranzo aperta verso il soggiorno rustica con pavimento in ardesia, pareti marroni e pavimento grigio
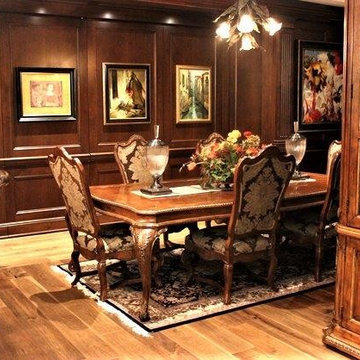
Closed version of custom folding raised paneled doors in American Cherry conceals Master Bedroom from dining/ living area bring the clients vision to reality.
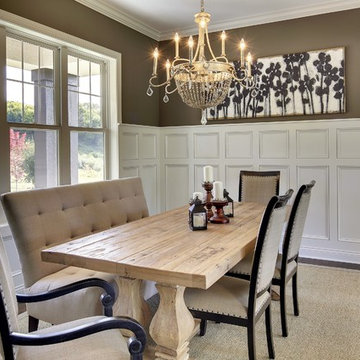
Formal dining room at the front of the house. White wainscoting and chandelier. Photography by Spacecrafting
Ispirazione per una grande sala da pranzo chic chiusa con pareti marroni, pavimento in legno massello medio e nessun camino
Ispirazione per una grande sala da pranzo chic chiusa con pareti marroni, pavimento in legno massello medio e nessun camino
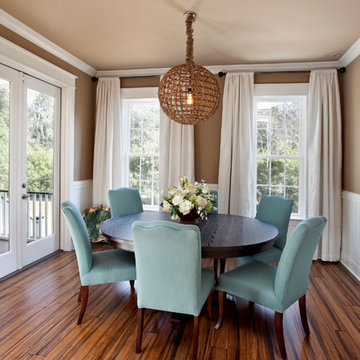
Photo: Matthew Bolt
Builder: Amerisips Homes
Ispirazione per una sala da pranzo tradizionale con pareti marroni
Ispirazione per una sala da pranzo tradizionale con pareti marroni
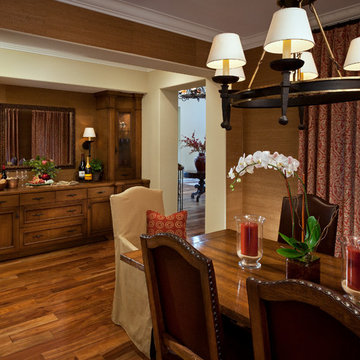
Martin King
Immagine di una sala da pranzo tradizionale con pareti marroni e parquet scuro
Immagine di una sala da pranzo tradizionale con pareti marroni e parquet scuro
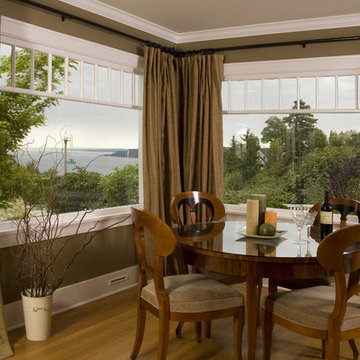
Photography by Northlight Photography.
Esempio di una sala da pranzo chic con pareti marroni e pavimento in legno massello medio
Esempio di una sala da pranzo chic con pareti marroni e pavimento in legno massello medio
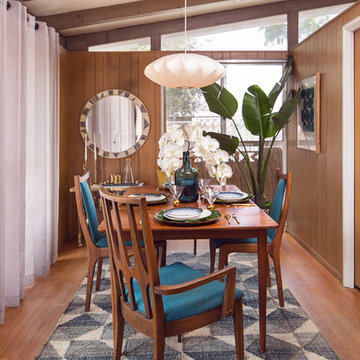
Roberto Garcia Photography
Foto di una sala da pranzo minimalista chiusa con pareti marroni, pavimento in legno massello medio e pavimento marrone
Foto di una sala da pranzo minimalista chiusa con pareti marroni, pavimento in legno massello medio e pavimento marrone
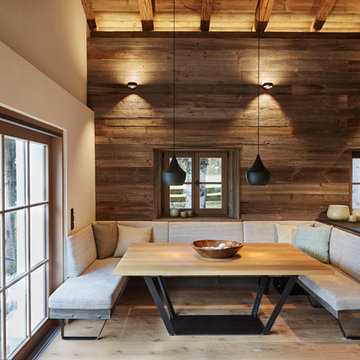
Fotograf Benjamin Ganzenmüller, München
Idee per una sala da pranzo rustica chiusa e di medie dimensioni con pavimento in legno massello medio, pareti marroni e pavimento marrone
Idee per una sala da pranzo rustica chiusa e di medie dimensioni con pavimento in legno massello medio, pareti marroni e pavimento marrone

Martha O'Hara Interiors, Interior Design & Photo Styling | Troy Thies, Photography | Artwork, Joeseph Theroux |
Please Note: All “related,” “similar,” and “sponsored” products tagged or listed by Houzz are not actual products pictured. They have not been approved by Martha O’Hara Interiors nor any of the professionals credited. For information about our work, please contact design@oharainteriors.com.
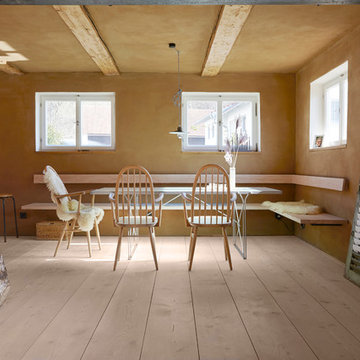
Dielen Douglasie Massiv Natur mit 300mm Breite und bis zu 9m Raumlängen - Oberfläche weiß gelaugt & weiß geölt.
Beim Umbau eines unter Denkmalschutz stehenden Bauernhofs wurden natürliche und hochwertige Materialien eingesetzt. So auch ein pur natur Boden aus Douglasie Dielen in der Sortierung Select.
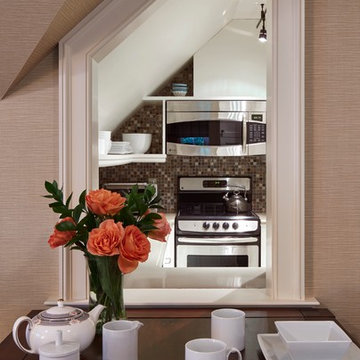
Charles Hilton Architects, Robert Benson Photography
From grand estates, to exquisite country homes, to whole house renovations, the quality and attention to detail of a "Significant Homes" custom home is immediately apparent. Full time on-site supervision, a dedicated office staff and hand picked professional craftsmen are the team that take you from groundbreaking to occupancy. Every "Significant Homes" project represents 45 years of luxury homebuilding experience, and a commitment to quality widely recognized by architects, the press and, most of all....thoroughly satisfied homeowners. Our projects have been published in Architectural Digest 6 times along with many other publications and books. Though the lion share of our work has been in Fairfield and Westchester counties, we have built homes in Palm Beach, Aspen, Maine, Nantucket and Long Island.

Ispirazione per una grande sala da pranzo aperta verso il soggiorno contemporanea con pareti marroni, camino bifacciale, pavimento con piastrelle in ceramica e cornice del camino in pietra
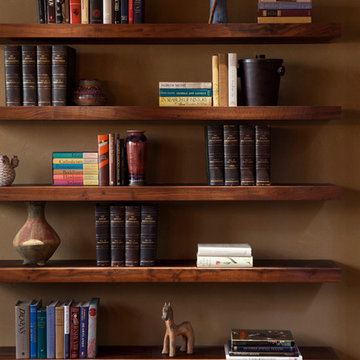
ASID Design Excellence First Place Residential – Best Individual Room (Traditional)
This dining room was created by Michael Merrill Design Studio from a space originally intended to serve as both living room and dining room - both "formal" in style. Our client loved the idea of having one gracious and warm space based on a Santa Fe aesthetic.
Photos © Paul Dyer Photography
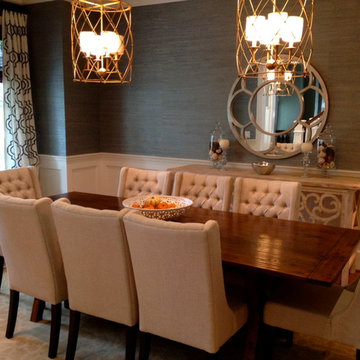
Idee per una grande sala da pranzo chic chiusa con pareti marroni, pavimento in legno massello medio e nessun camino
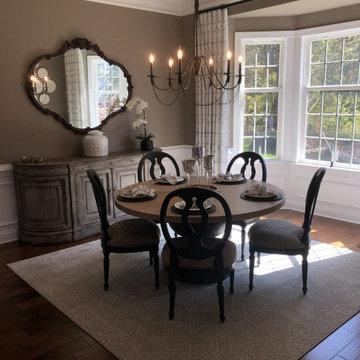
Ispirazione per una sala da pranzo aperta verso la cucina di medie dimensioni con pareti marroni, parquet scuro, nessun camino e pavimento marrone
Sale da Pranzo marroni con pareti marroni - Foto e idee per arredare
1
