Sale da Pranzo con pareti marroni - Foto e idee per arredare
Filtra anche per:
Budget
Ordina per:Popolari oggi
641 - 660 di 6.407 foto
1 di 2
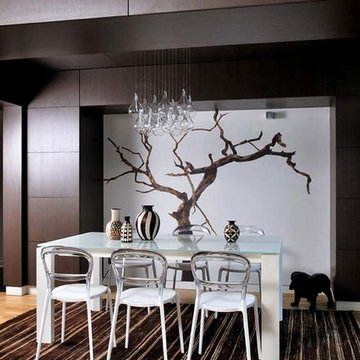
Immagine di una sala da pranzo minimal chiusa e di medie dimensioni con pareti marroni e pavimento in legno massello medio
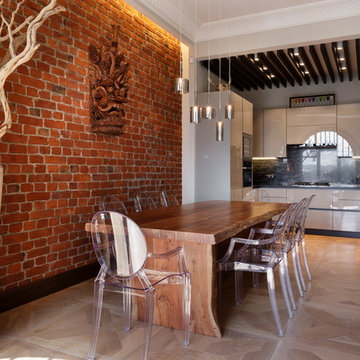
Esempio di una sala da pranzo aperta verso il soggiorno eclettica con pareti marroni, parquet chiaro e nessun camino
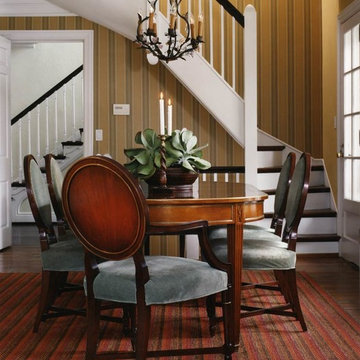
A former butler's pantry at the rear of the home was converted to a breakfast nook that overlooks the backyard with a door providing easy access to the barbecue grill. The Grange table is surrounded by Baker chairs. A wall had formerly enclosed the back staircase, which runs from the basement to the third story. A striped sisal rug adds a casual counterpoint to a 19th-century tole chandelier with Capo di Monte porcelain roses.
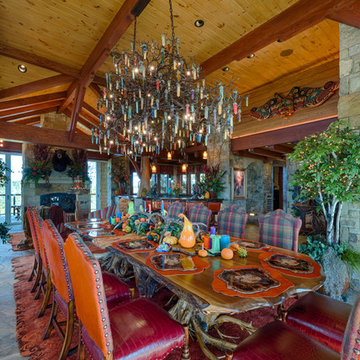
David Ramsey
Esempio di un'ampia sala da pranzo aperta verso il soggiorno rustica con pareti marroni, pavimento in ardesia, nessun camino e pavimento grigio
Esempio di un'ampia sala da pranzo aperta verso il soggiorno rustica con pareti marroni, pavimento in ardesia, nessun camino e pavimento grigio
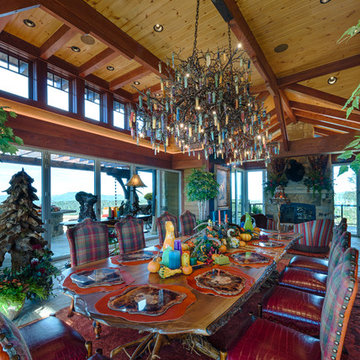
David Ramsey
Ispirazione per un'ampia sala da pranzo aperta verso il soggiorno rustica con pareti marroni, pavimento in ardesia, nessun camino e pavimento grigio
Ispirazione per un'ampia sala da pranzo aperta verso il soggiorno rustica con pareti marroni, pavimento in ardesia, nessun camino e pavimento grigio
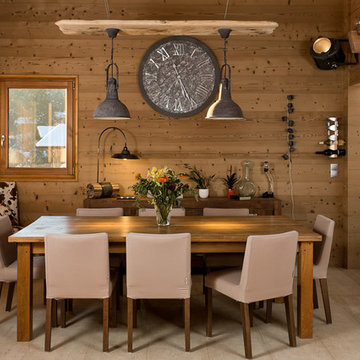
Nicolas Logerot
Idee per una sala da pranzo aperta verso il soggiorno stile rurale di medie dimensioni con pareti marroni, parquet chiaro e nessun camino
Idee per una sala da pranzo aperta verso il soggiorno stile rurale di medie dimensioni con pareti marroni, parquet chiaro e nessun camino
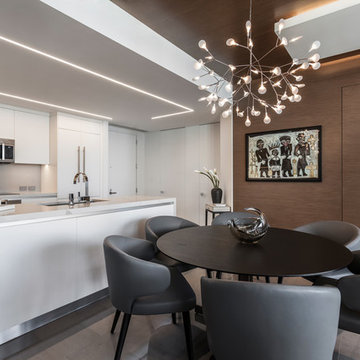
Emilio Collavino
Foto di una sala da pranzo aperta verso il soggiorno minimal con pareti marroni e pavimento grigio
Foto di una sala da pranzo aperta verso il soggiorno minimal con pareti marroni e pavimento grigio
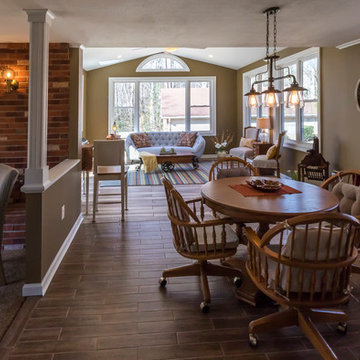
Esempio di una sala da pranzo aperta verso la cucina chic di medie dimensioni con nessun camino, pavimento marrone, pareti marroni e pavimento in laminato
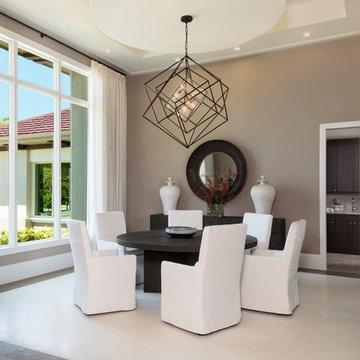
Immagine di una sala da pranzo minimal chiusa e di medie dimensioni con pareti marroni, pavimento in gres porcellanato, nessun camino e pavimento bianco
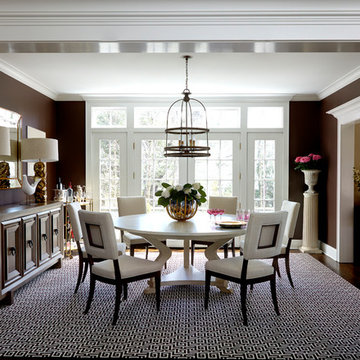
Since this room is the first thing you see when you enter the home, it needed to be striking and project a gracious mood that was both stylish and comfortable and just a tad unexpected. So, NOT a room of brown furniture. The table had to be the gathering place for the family and so the choice of a large round trestle table in a light finish made the most sense. Adding tailored chairs with dressmaker details gave a little fashion flare to the room. Brass and metal became the other element that unified the design. A graphic brown and white carpet brought the space together nicely.
The large cream matte around the small images of the art is as important as the image itself as it provides contrast with the dark walls and a clean, contemporary feel. I liked the mix of a traditional brass framed mirror with the more contemporary art. Other art not seen in the pictures are colorful abstracts.
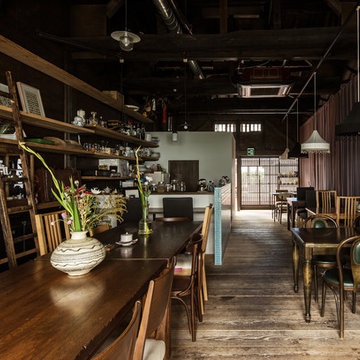
Photo by Yohei Sasakura
Idee per una piccola sala da pranzo shabby-chic style con pareti marroni, parquet chiaro, nessun camino e pavimento marrone
Idee per una piccola sala da pranzo shabby-chic style con pareti marroni, parquet chiaro, nessun camino e pavimento marrone

This house west of Boston was originally designed in 1958 by the great New England modernist, Henry Hoover. He built his own modern home in Lincoln in 1937, the year before the German émigré Walter Gropius built his own world famous house only a few miles away. By the time this 1958 house was built, Hoover had matured as an architect; sensitively adapting the house to the land and incorporating the clients wish to recreate the indoor-outdoor vibe of their previous home in Hawaii.
The house is beautifully nestled into its site. The slope of the roof perfectly matches the natural slope of the land. The levels of the house delicately step down the hill avoiding the granite ledge below. The entry stairs also follow the natural grade to an entry hall that is on a mid level between the upper main public rooms and bedrooms below. The living spaces feature a south- facing shed roof that brings the sun deep in to the home. Collaborating closely with the homeowner and general contractor, we freshened up the house by adding radiant heat under the new purple/green natural cleft slate floor. The original interior and exterior Douglas fir walls were stripped and refinished.
Photo by: Nat Rea Photography
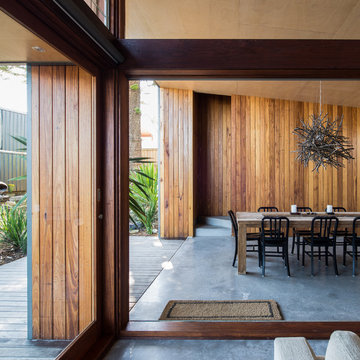
Shane Blue
Ispirazione per una sala da pranzo minimal con pareti marroni e pavimento in cemento
Ispirazione per una sala da pranzo minimal con pareti marroni e pavimento in cemento
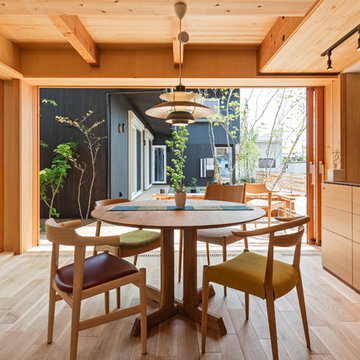
チャネルオリジナル株式会社
Idee per una sala da pranzo aperta verso il soggiorno etnica con pareti marroni, pavimento in legno massello medio e pavimento marrone
Idee per una sala da pranzo aperta verso il soggiorno etnica con pareti marroni, pavimento in legno massello medio e pavimento marrone
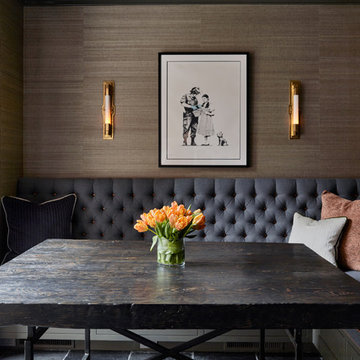
Jason Varney Photography,
Interior Design by Ashli Mizell,
Architecture by Warren Claytor Architects
Idee per una sala da pranzo aperta verso la cucina tradizionale di medie dimensioni con pareti marroni e nessun camino
Idee per una sala da pranzo aperta verso la cucina tradizionale di medie dimensioni con pareti marroni e nessun camino
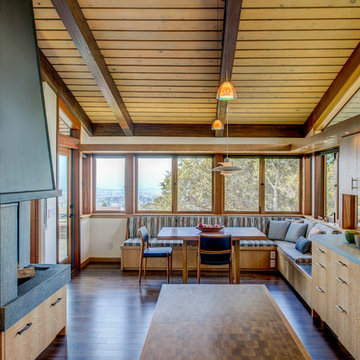
Treve Johnson
Idee per una sala da pranzo aperta verso la cucina minimalista di medie dimensioni con pareti marroni, parquet scuro, cornice del camino in cemento e pavimento marrone
Idee per una sala da pranzo aperta verso la cucina minimalista di medie dimensioni con pareti marroni, parquet scuro, cornice del camino in cemento e pavimento marrone
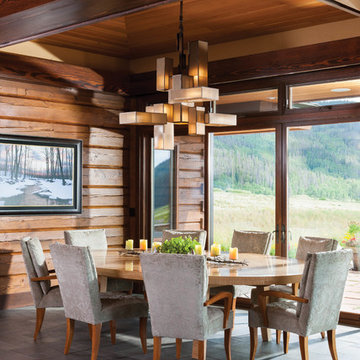
A craftsman style light fixture hangs over the simple yet modern dining room table.
Produced By: PrecisionCraft Log & Timber Homes
Photos: Heidi Long
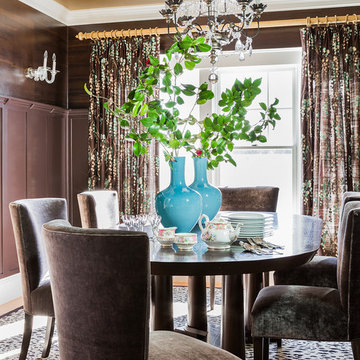
This home was transformed with a traditional look and colorful statement pieces.
Ispirazione per una sala da pranzo contemporanea chiusa e di medie dimensioni con pareti marroni, parquet chiaro e nessun camino
Ispirazione per una sala da pranzo contemporanea chiusa e di medie dimensioni con pareti marroni, parquet chiaro e nessun camino
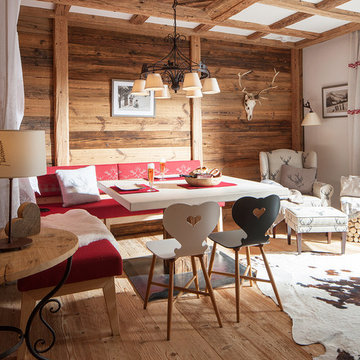
Diese gemütliche Stube im modern alpinen Landhausstil strahlt einen ganz besonderen Charakter aus. Recyceltes Altholz aus historischen Gebäuden und liebevolle Details, moderne Formen und klassische Elemente harmonieren in Perfektion.
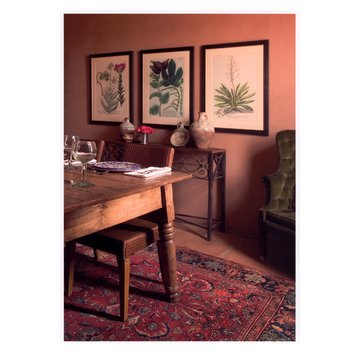
Foto di una sala da pranzo aperta verso la cucina american style con pareti marroni e pavimento in cemento
Sale da Pranzo con pareti marroni - Foto e idee per arredare
33