Sale da Pranzo con pareti marroni - Foto e idee per arredare
Filtra anche per:
Budget
Ordina per:Popolari oggi
681 - 700 di 6.407 foto
1 di 2
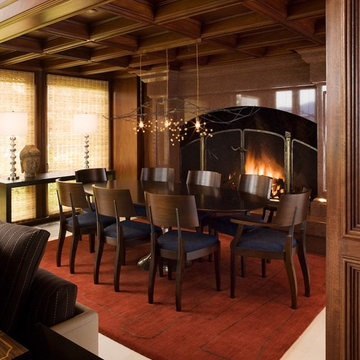
Ispirazione per una sala da pranzo aperta verso il soggiorno rustica di medie dimensioni con pareti marroni, pavimento in gres porcellanato, camino classico e cornice del camino in legno
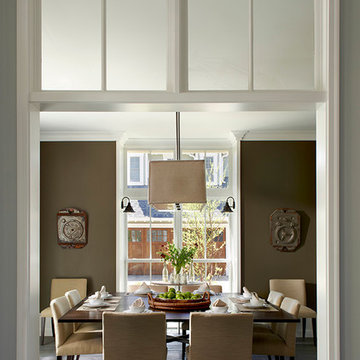
Elmhurst, IL Residence by
Charles Vincent George Architects
Photographs by
Tony Soluri
Esempio di una sala da pranzo country chiusa con pareti marroni
Esempio di una sala da pranzo country chiusa con pareti marroni
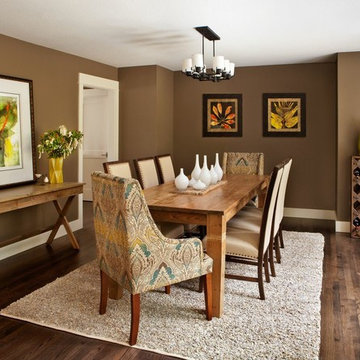
Brock Design Group created this clean traditional look with warm paint tones and a combination of both painted and stained wood work. The aesthetic is pure with a warm and welcoming feeling.
Photo credit: Blackstone Edge Studios
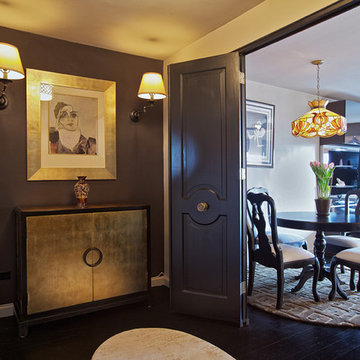
A traditional Tiffany glass chandelier takes the spot light of this cosy dining area. Illuminating a classic black pedestal dining table and its Anne Queen ivory velvet Upholstered Dining chairs.
Photography: Scott Morris
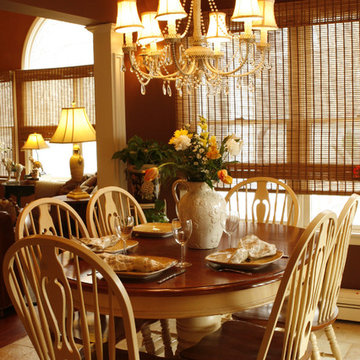
Idee per una sala da pranzo tradizionale con pareti marroni
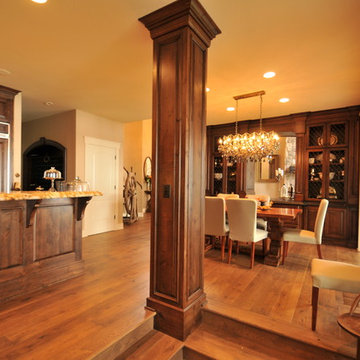
Esempio di una sala da pranzo chic chiusa e di medie dimensioni con pareti marroni, parquet scuro, nessun camino e pavimento marrone
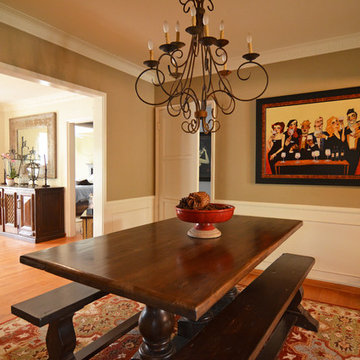
Photo: Sarah Greenman © 2013 Houzz
Esempio di una sala da pranzo chic con pareti marroni e parquet scuro
Esempio di una sala da pranzo chic con pareti marroni e parquet scuro
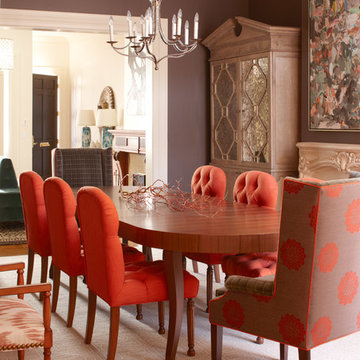
Philip Harvey - Luxe Magazine
Immagine di una sala da pranzo design con pareti marroni
Immagine di una sala da pranzo design con pareti marroni
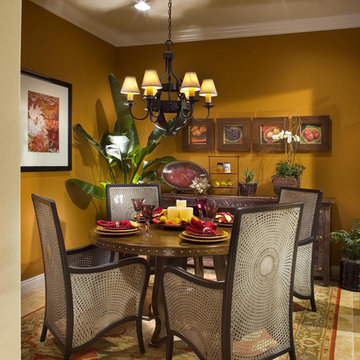
Esempio di una sala da pranzo mediterranea chiusa e di medie dimensioni con pareti marroni, pavimento in travertino e nessun camino
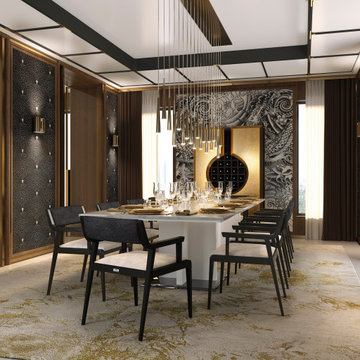
Contemporary Glamour Style, Dining Room, Build-In Vine Cabinet with Two Doors in Gold Finish, Wall Murals, Marble Floor, Multi-Pendants Light Solution, Wall Sconces, Dark walnut Wood Doors, Molding and Panels, Dining Table for 10 persons with two Pedestals in White Lacquered Wood and Stainless-Steel Bases, Marble Top, Dark Walnut Dining Chairs with Arms, Beige Ultrasuede Seats and Dark-Gray Silk Back, Pleated Curtains and Sheers, Wool and Silk Area Rug, White, Beige-Brown Room Color Palette.
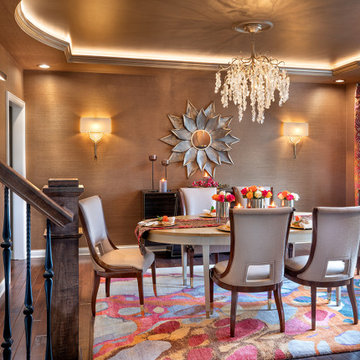
Dining Room as seen from the Entry
Esempio di una sala da pranzo aperta verso la cucina chic di medie dimensioni con pareti marroni, parquet scuro, pavimento marrone, soffitto ribassato e carta da parati
Esempio di una sala da pranzo aperta verso la cucina chic di medie dimensioni con pareti marroni, parquet scuro, pavimento marrone, soffitto ribassato e carta da parati
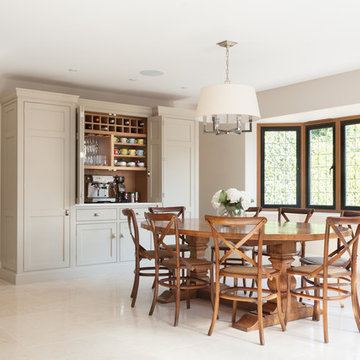
We loved working on this project in Gerrards Cross to create a dream kitchen and dining area for a family of four who love to cook and spend time together with family and friends. This project actually has two Nickleby kitchens in one space – there is the main kitchen with the AGA run and island, and a second prep kitchen with a Nickleby prep table, large countertop cupboards and banquette seating.
This is an incredible space – really light and airy – with views across the beautiful garden. As with all our projects, for us it is all about the look and feel of the kitchens – and when you walk into this project it is super calm and welcoming – a wonderful space for the whole family to enjoy.
Photo Credit: Paul Craig
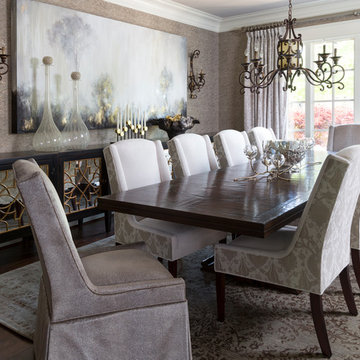
Foto di una grande sala da pranzo chic chiusa con pareti marroni, parquet scuro e pavimento marrone
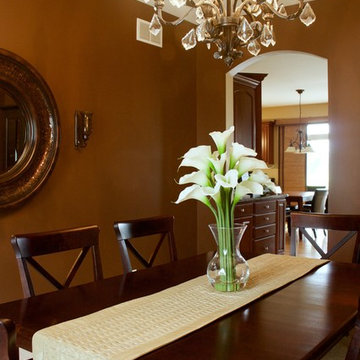
This traditional dining room gives a warm inviting feel with this homeowner's sleek dining set and rich brown wall color. The brown hanging mirror with sconce set reflect a touch of copper and gold. Featured in this room is the Nearly Natural Galla Calla Lilly. These crisp, white florals add a polished look to the dining area. This 26 in. arrangement draw the eyes upward to showcase a gorgeous crystal chandelier. At Nearly Natural we craft our florals with the highest quality silk materials to bring the most realistic arrrangements to your home.
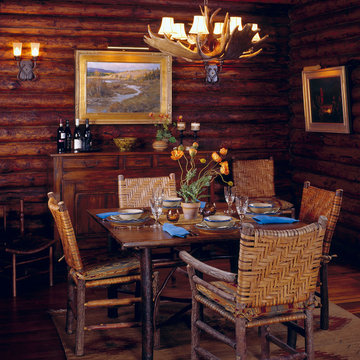
Located near Ennis, Montana, this cabin captures the essence of rustic style while maintaining modern comforts.
Jack Watkins’ father, the namesake of the creek by which this home is built, was involved in the construction of the Old Faithful Lodge. He originally built the cabin for he and his family in 1917, with small additions and upgrades over the years. The new owners’ desire was to update the home to better facilitate modern living, but without losing the original character. Windows and doors were added, and the kitchen and bathroom were completely remodeled. Well-placed porches were added to further integrate the interior spaces to their adjacent exterior counterparts, as well as a mud room—a practical requirement in rural Montana.
Today, details like the unique juniper handrail leading up to the library, will remind visitors and guests of its historical Western roots.
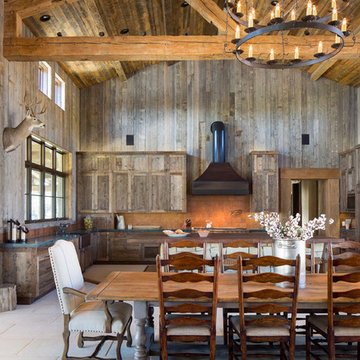
Photos by Andrew Pogue Photography
Foto di una grande sala da pranzo aperta verso la cucina stile rurale con pareti marroni
Foto di una grande sala da pranzo aperta verso la cucina stile rurale con pareti marroni
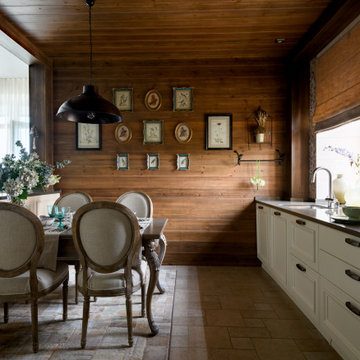
Esempio di una sala da pranzo aperta verso la cucina country di medie dimensioni con pareti marroni, pavimento in gres porcellanato, pavimento marrone, soffitto in legno e pareti in legno
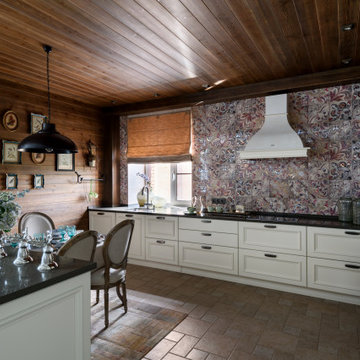
Immagine di una sala da pranzo aperta verso la cucina country di medie dimensioni con pareti marroni, pavimento in gres porcellanato, pavimento marrone, soffitto in legno e pareti in legno
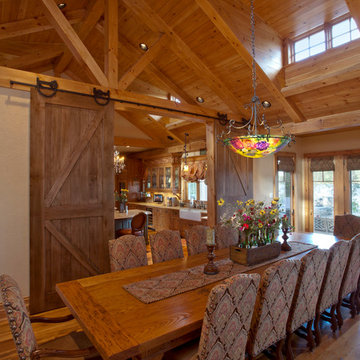
Twelve seat dining room with view into the kitchen through sliding barn doors.
Immagine di un'ampia sala da pranzo aperta verso la cucina rustica con pareti marroni, pavimento in legno massello medio e nessun camino
Immagine di un'ampia sala da pranzo aperta verso la cucina rustica con pareti marroni, pavimento in legno massello medio e nessun camino
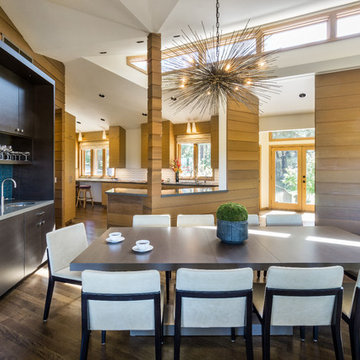
Kuda Photography
Foto di una grande sala da pranzo aperta verso il soggiorno contemporanea con pareti marroni, camino classico, cornice del camino in pietra e pavimento in legno massello medio
Foto di una grande sala da pranzo aperta verso il soggiorno contemporanea con pareti marroni, camino classico, cornice del camino in pietra e pavimento in legno massello medio
Sale da Pranzo con pareti marroni - Foto e idee per arredare
35