Sale da Pranzo con pareti bianche e pavimento in laminato - Foto e idee per arredare
Filtra anche per:
Budget
Ordina per:Popolari oggi
121 - 140 di 1.487 foto
1 di 3
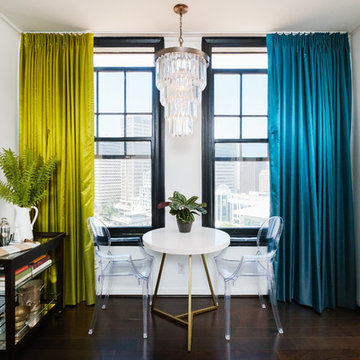
Using white walls and dark wood floors as the backdrop and accentuating the windows with black window frames we brought it to life with an outside of the box idea to use two tone drapery colors. Transforming this drap small space into a colorful dining room and living room.
Design by Danielle Perkins of Danielle Interior Design and Decor
Taylor Abeel Photography
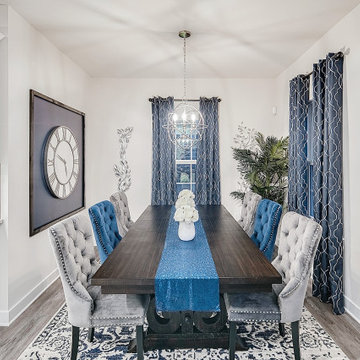
New Home. Fresh start!
Ispirazione per una grande sala da pranzo aperta verso la cucina chic con pareti bianche, pavimento in laminato, camino classico, cornice del camino in pietra e pavimento grigio
Ispirazione per una grande sala da pranzo aperta verso la cucina chic con pareti bianche, pavimento in laminato, camino classico, cornice del camino in pietra e pavimento grigio
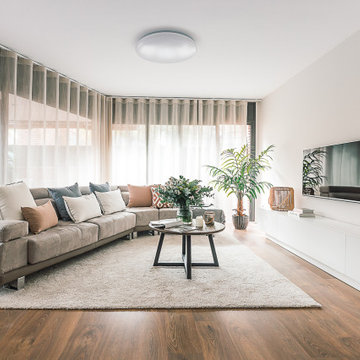
Immagine di una sala da pranzo aperta verso il soggiorno nordica di medie dimensioni con pareti bianche, pavimento in laminato e pavimento marrone
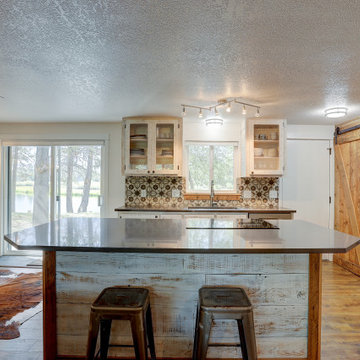
Antiqued, white-washed ship lap barn wood creates a modern farmhouse design in this cozy river house. This kitchen renovation was made more economical by refacing the existing cabinets and building custom face frames, and drawer fronts with barn wood.
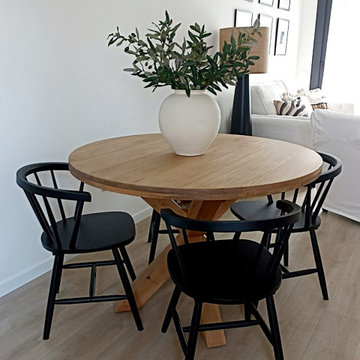
Zona de comedor con mesa realizada de forma artesanal y personalizada para cliente combinada con sillas en negro .
Immagine di una piccola sala da pranzo aperta verso il soggiorno boho chic con pareti bianche e pavimento in laminato
Immagine di una piccola sala da pranzo aperta verso il soggiorno boho chic con pareti bianche e pavimento in laminato
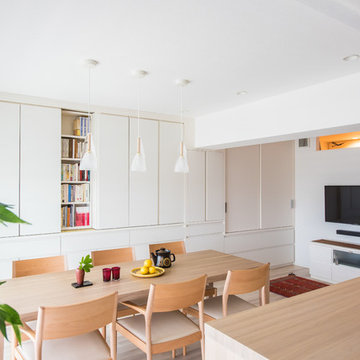
共用廊下側(北側)に室外機を置くスペースがないので、北側の部屋のエアコンは各室の梁下を通り収納内に納めました。
それぞれ家具の後ろは梁欠きをしています。
Photo byくろださくらこ
Immagine di una sala da pranzo aperta verso il soggiorno minimal di medie dimensioni con pareti bianche, pavimento in laminato e pavimento beige
Immagine di una sala da pranzo aperta verso il soggiorno minimal di medie dimensioni con pareti bianche, pavimento in laminato e pavimento beige
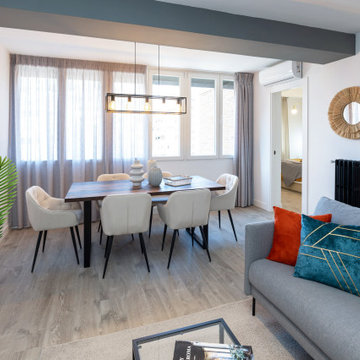
En la imagen mostramos el salón ya finalizado con el ventanal que da acceso directo al exterior y que ilumina prácticamente toda la vivienda gracias a que colocamos este ventanal de un extremo al otro de la estancia.
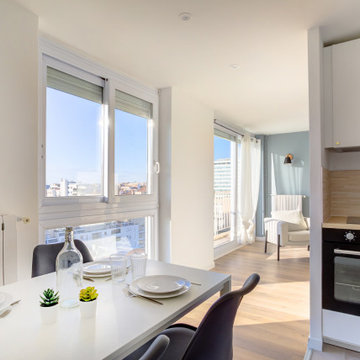
Partis d'un T3 avec une ancienne cuisine fermée et un grand séjour, nous avons reconsidéré l'ensemble des volumes qui nous étaient offerts pour créer une colocation 3 chambres à la décoration soignée.
Les espaces communs et privés sont désormais clairement identifiés sur le plan. Le caractère traversant du logement nous à permis d'orienter toutes les chambres à l'est et la pièce de vie à l'ouest. Le semi-cloisonnement de celle-ci nous permet d'implanter d'un côté le coin TV et de l'autre une spacieuse cuisine dinatoire. Les 3 chambres, aux surfaces similaires ont été optimisées afin d'offrir aux occupants tout le confort nécessaire d'un espace privé.
La salle d'eau commune et le WC séparé ont entièrement fait peau neuve, comme le reste de cet appartement des années 70.
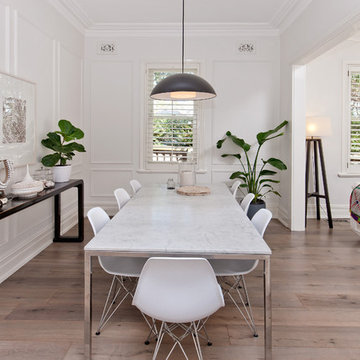
Esempio di una sala da pranzo aperta verso il soggiorno scandinava di medie dimensioni con pareti bianche, pavimento in laminato e pavimento grigio
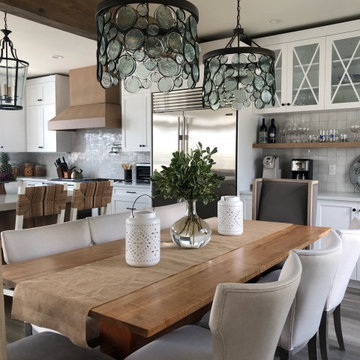
Immagine di una piccola sala da pranzo aperta verso il soggiorno stile marino con pareti bianche, pavimento in laminato, camino classico, cornice del camino in pietra, pavimento grigio e travi a vista
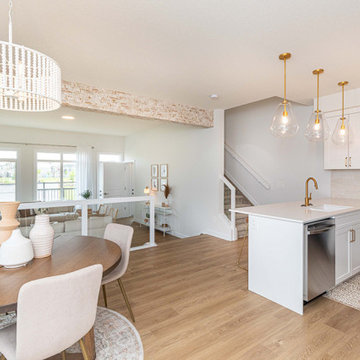
Immagine di una sala da pranzo aperta verso la cucina mediterranea di medie dimensioni con pareti bianche, pavimento in laminato, pavimento marrone e pareti in mattoni
Creating good flow between indoor and outdoor spaces can make your home feel more expansive. Encouraging extra flow between indoor and outdoor rooms during times you are entertaining, not only adds extra space but adds wow factor. We've done that by installing two large bifold accordion doors on either side of our dining room.
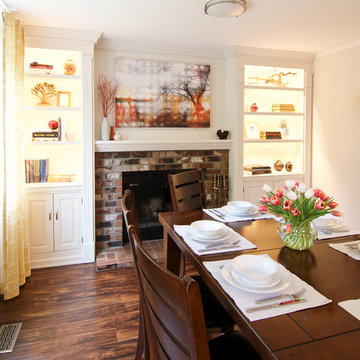
This project is a great example of how small changes can have a huge impact on a space.
Our clients wanted to have a more functional dining and living areas while combining his modern and hers more traditional style. The goal was to bring the space into the 21st century aesthetically without breaking the bank.
We first tackled the massive oak built-in fireplace surround in the dining area, by painting it a lighter color. We added built-in LED lights, hidden behind each shelf ledge, to provide soft accent lighting. By changing the color of the trim and walls, we lightened the whole space up. We turned a once unused space, adjacent to the living room into a much-needed library, accommodating an area for the electric piano. We added light modern sectional, an elegant coffee table, and a contemporary TV media unit in the living room.
New dark wood floors, stylish accessories and yellow drapery add warmth to the space and complete the look.
The home is now ready for a grand party with champagne and live entertainment.
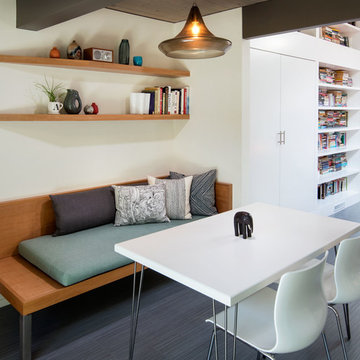
Foto di una sala da pranzo design chiusa e di medie dimensioni con pareti bianche, pavimento in laminato, nessun camino e pavimento grigio
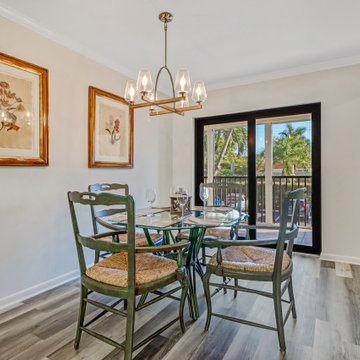
Idee per una sala da pranzo aperta verso la cucina con pareti bianche, pavimento in laminato e pavimento marrone
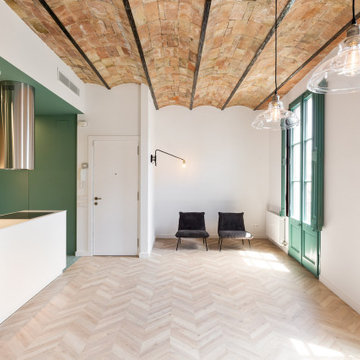
Fotografía: InBianco photo
Ispirazione per una sala da pranzo aperta verso la cucina design di medie dimensioni con pareti bianche, pavimento in laminato e soffitto a volta
Ispirazione per una sala da pranzo aperta verso la cucina design di medie dimensioni con pareti bianche, pavimento in laminato e soffitto a volta
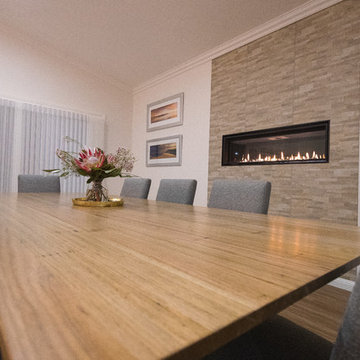
This epic renovation left only a few walls standing of the original 1980's farm house. Together with our lovely client and he awesome builder we transformed it into a beautifully spacious and modern home with country elements.
The dining room, just off the kitchen, brings all the warmth and ambience needed to make this house a HOME. Timber, stone and a fireplace create the perfect space for entertaining the kids or the whole farming community!
Decorator + Stylist: The Dream Stylist
Photographer: Mullermind Creative
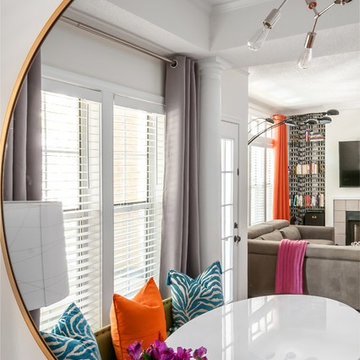
Foto di una piccola sala da pranzo aperta verso la cucina minimal con pareti bianche, pavimento in laminato e nessun camino
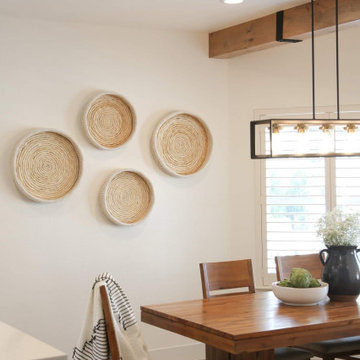
Entertaining guests was at the front of Clarissa’s mind while coming up with this kitchen design. She wanted her homeowners to feel connected to their guests while they are preparing meals. To be able to easily stay in the conversation while floating from one space to another.
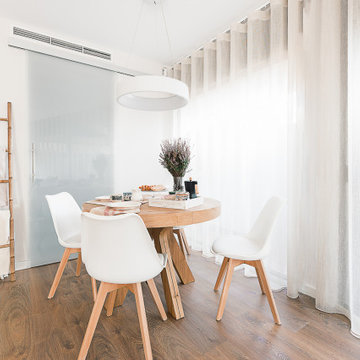
Ispirazione per una sala da pranzo aperta verso il soggiorno nordica di medie dimensioni con pareti bianche, pavimento in laminato e pavimento marrone
Sale da Pranzo con pareti bianche e pavimento in laminato - Foto e idee per arredare
7