Sale da Pranzo con pareti bianche e pavimento in laminato - Foto e idee per arredare
Filtra anche per:
Budget
Ordina per:Popolari oggi
201 - 220 di 1.487 foto
1 di 3
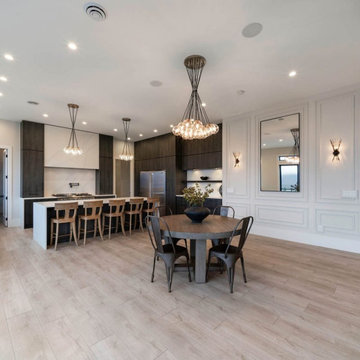
Idee per un'ampia sala da pranzo aperta verso la cucina moderna con pareti bianche, pavimento in laminato, pavimento beige e pannellatura
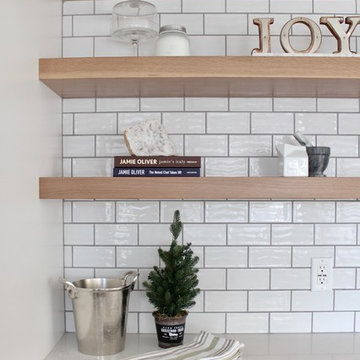
Immagine di una sala da pranzo aperta verso la cucina country di medie dimensioni con pareti bianche, pavimento in laminato, nessun camino e pavimento marrone
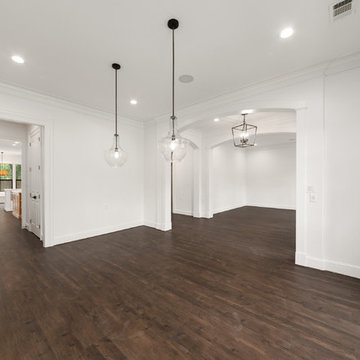
Immagine di una grande sala da pranzo chic chiusa con pareti bianche, pavimento in laminato, nessun camino e pavimento marrone
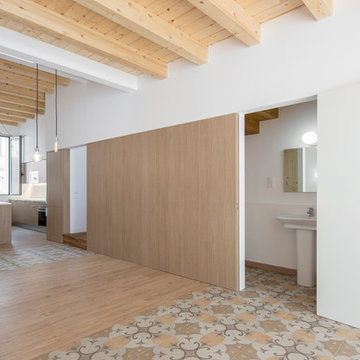
©Flavio Coddou
Esempio di una piccola sala da pranzo aperta verso il soggiorno minimal con pareti bianche e pavimento in laminato
Esempio di una piccola sala da pranzo aperta verso il soggiorno minimal con pareti bianche e pavimento in laminato

The main level of this modern farmhouse is open, and filled with large windows. The black accents carry from the front door through the back mudroom. The dining table was handcrafted from alder wood, then whitewashed and paired with a bench and four custom-painted, reupholstered chairs.
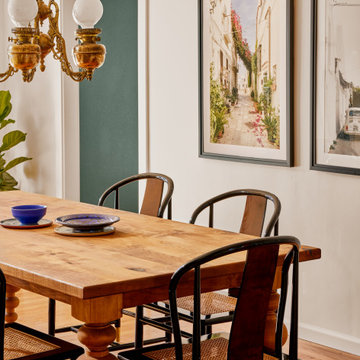
Dining room with custom built dining table, vintage black wicker chairs, and refurbished antique chandelier.
Ispirazione per una piccola sala da pranzo aperta verso la cucina mediterranea con pareti bianche, pavimento in laminato e pavimento marrone
Ispirazione per una piccola sala da pranzo aperta verso la cucina mediterranea con pareti bianche, pavimento in laminato e pavimento marrone
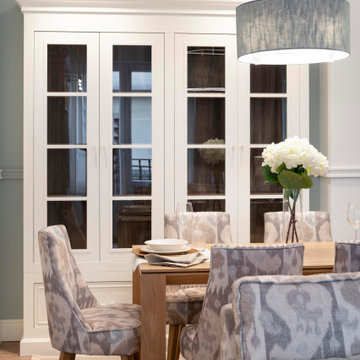
Proyecto de decoración de reforma integral de vivienda: Sube Interiorismo, Bilbao.
Fotografía Erlantz Biderbost
Immagine di una piccola sala da pranzo aperta verso il soggiorno classica con pareti bianche, pavimento in laminato, nessun camino e pavimento marrone
Immagine di una piccola sala da pranzo aperta verso il soggiorno classica con pareti bianche, pavimento in laminato, nessun camino e pavimento marrone
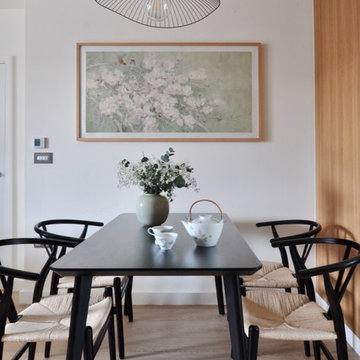
Immagine di una sala da pranzo aperta verso la cucina scandinava di medie dimensioni con pareti bianche, pavimento in laminato e pavimento beige
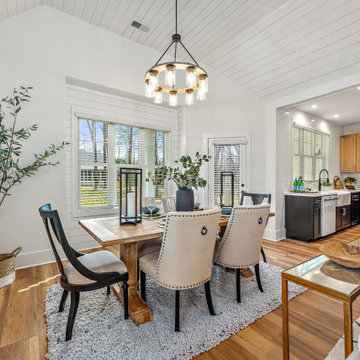
new construction open concept dining room by bridwell builders and gracious home interiors
Ispirazione per una grande sala da pranzo aperta verso la cucina minimalista con pareti bianche, pavimento in laminato, pavimento marrone, soffitto a volta e pareti in perlinato
Ispirazione per una grande sala da pranzo aperta verso la cucina minimalista con pareti bianche, pavimento in laminato, pavimento marrone, soffitto a volta e pareti in perlinato
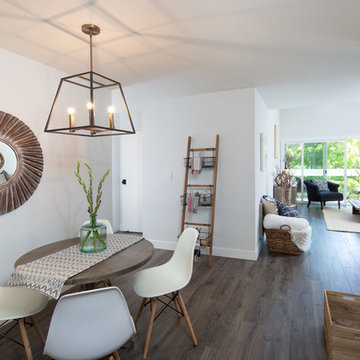
Marcell Puzsar
Idee per una piccola sala da pranzo country con pareti bianche, pavimento in laminato e pavimento marrone
Idee per una piccola sala da pranzo country con pareti bianche, pavimento in laminato e pavimento marrone
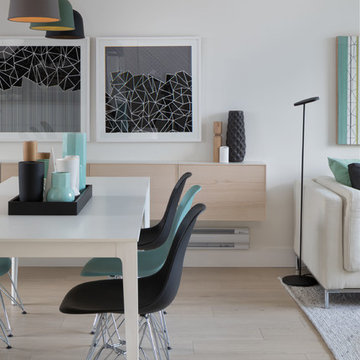
Kristen McGaughey
Idee per una sala da pranzo aperta verso il soggiorno moderna di medie dimensioni con pareti bianche, pavimento in laminato e pavimento beige
Idee per una sala da pranzo aperta verso il soggiorno moderna di medie dimensioni con pareti bianche, pavimento in laminato e pavimento beige
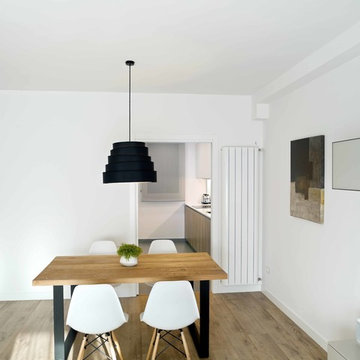
Ispirazione per una sala da pranzo scandinava di medie dimensioni con pareti bianche, pavimento in laminato e pavimento beige
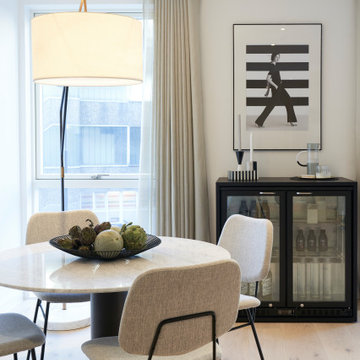
Idee per una sala da pranzo minimal di medie dimensioni con pareti bianche, pavimento in laminato e pavimento beige
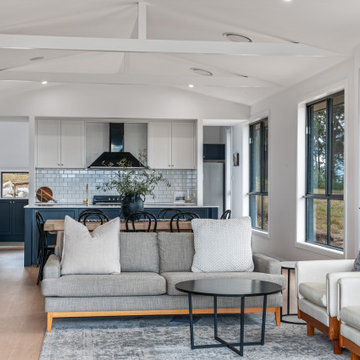
Kitchen Dining Living Area
Foto di una sala da pranzo aperta verso il soggiorno country di medie dimensioni con pareti bianche, pavimento in laminato, pavimento beige e soffitto a volta
Foto di una sala da pranzo aperta verso il soggiorno country di medie dimensioni con pareti bianche, pavimento in laminato, pavimento beige e soffitto a volta
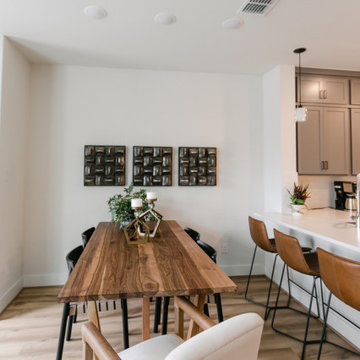
When a bachelor who travels a lot for work moves into a condo, he wants a cool and comfortable retreat to come home to.
Immagine di una piccola sala da pranzo minimalista con pareti bianche, pavimento in laminato, nessun camino e pavimento marrone
Immagine di una piccola sala da pranzo minimalista con pareti bianche, pavimento in laminato, nessun camino e pavimento marrone
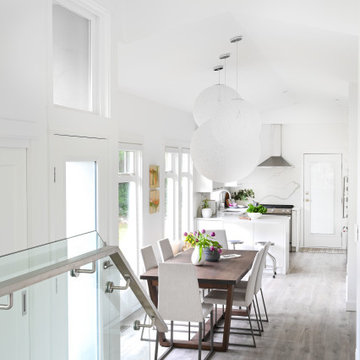
This 1990's home, located in North Vancouver's Lynn Valley neighbourhood, had high ceilings and a great open plan layout but the decor was straight out of the 90's complete with sponge painted walls in dark earth tones. The owners, a young professional couple, enlisted our help to take it from dated and dreary to modern and bright. We started by removing details like chair rails and crown mouldings, that did not suit the modern architectural lines of the home. We replaced the heavily worn wood floors with a new high end, light coloured, wood-look laminate that will withstand the wear and tear from their two energetic golden retrievers. Since the main living space is completely open plan it was important that we work with simple consistent finishes for a clean modern look. The all white kitchen features flat doors with minimal hardware and a solid surface marble-look countertop and backsplash. We modernized all of the lighting and updated the bathrooms and master bedroom as well. The only departure from our clean modern scheme is found in the dressing room where the client was looking for a more dressed up feminine feel but we kept a thread of grey consistent even in this more vivid colour scheme. This transformation, featuring the clients' gorgeous original artwork and new custom designed furnishings is admittedly one of our favourite projects to date!
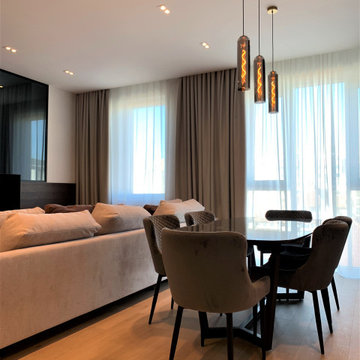
Капитальный ремонт двухкомнатной квартиры в новостройке 114 м2
Immagine di una sala da pranzo aperta verso la cucina design di medie dimensioni con pareti bianche, pavimento in laminato, nessun camino, pavimento marrone e pareti in legno
Immagine di una sala da pranzo aperta verso la cucina design di medie dimensioni con pareti bianche, pavimento in laminato, nessun camino, pavimento marrone e pareti in legno
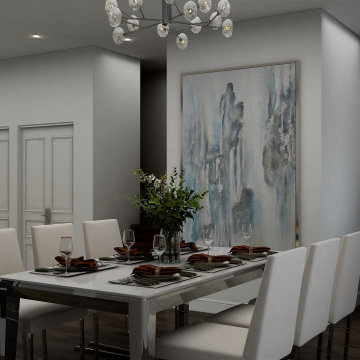
A modern dining room design that combines both fancy and cozy in the most elegant and sophisticated way.
An open space designed especially for the family of a business entrepreneur where he can entertain his business colleagues and have the most wonderful quality time with his family.
The key elements to having a bright, sophisticated, minimalist open family room are chrome, Glass, and a neutral color palette.
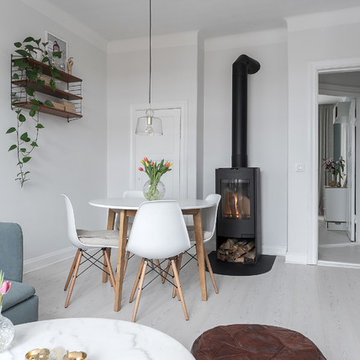
Ingemar Edfalk
Foto di una sala da pranzo nordica con pareti bianche, pavimento in laminato, stufa a legna e pavimento bianco
Foto di una sala da pranzo nordica con pareti bianche, pavimento in laminato, stufa a legna e pavimento bianco
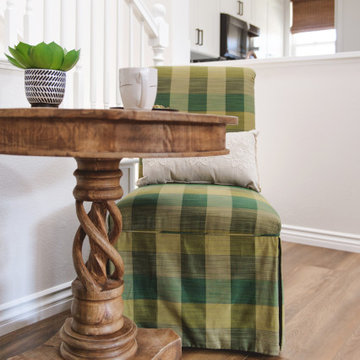
Ispirazione per un piccolo angolo colazione contemporaneo con pareti bianche, pavimento in laminato e pavimento marrone
Sale da Pranzo con pareti bianche e pavimento in laminato - Foto e idee per arredare
11