Sale da Pranzo con nessun camino - Foto e idee per arredare
Filtra anche per:
Budget
Ordina per:Popolari oggi
161 - 180 di 2.421 foto
1 di 3
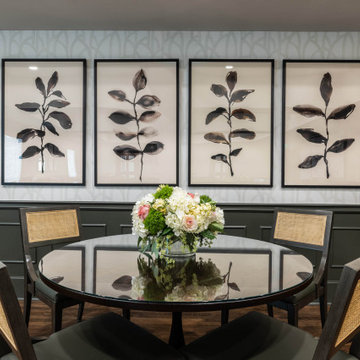
Ispirazione per una sala da pranzo classica chiusa con pareti grigie, pavimento in legno massello medio, nessun camino, pavimento marrone, soffitto a cassettoni e boiserie
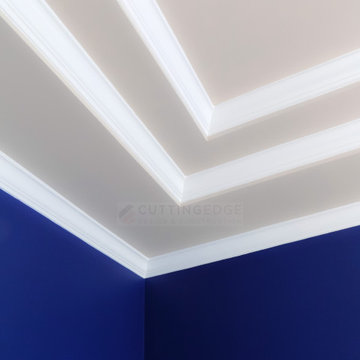
Esempio di una sala da pranzo chic chiusa e di medie dimensioni con pareti blu, parquet scuro, nessun camino, pavimento marrone, soffitto ribassato e boiserie

This 1990s brick home had decent square footage and a massive front yard, but no way to enjoy it. Each room needed an update, so the entire house was renovated and remodeled, and an addition was put on over the existing garage to create a symmetrical front. The old brown brick was painted a distressed white.
The 500sf 2nd floor addition includes 2 new bedrooms for their teen children, and the 12'x30' front porch lanai with standing seam metal roof is a nod to the homeowners' love for the Islands. Each room is beautifully appointed with large windows, wood floors, white walls, white bead board ceilings, glass doors and knobs, and interior wood details reminiscent of Hawaiian plantation architecture.
The kitchen was remodeled to increase width and flow, and a new laundry / mudroom was added in the back of the existing garage. The master bath was completely remodeled. Every room is filled with books, and shelves, many made by the homeowner.
Project photography by Kmiecik Imagery.
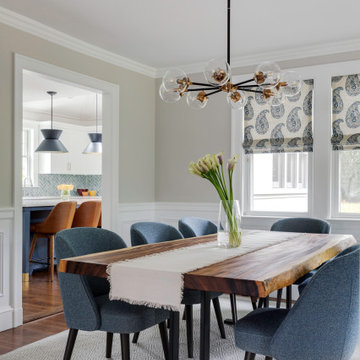
TEAM
Architect: LDa Architecture & Interiors
Interior Design: LDa Architecture & Interiors
Photographer: Greg Premru Photography
Immagine di una sala da pranzo chic chiusa e di medie dimensioni con pareti beige, pavimento in legno massello medio, nessun camino e boiserie
Immagine di una sala da pranzo chic chiusa e di medie dimensioni con pareti beige, pavimento in legno massello medio, nessun camino e boiserie
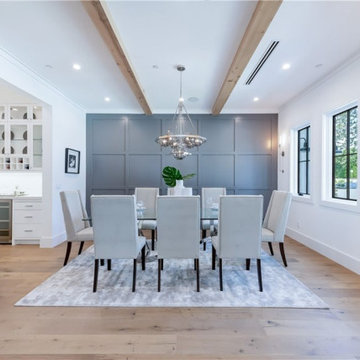
This is a view of the open dining room that leads to the kitchen.
Foto di una grande sala da pranzo aperta verso la cucina moderna con pareti grigie, parquet chiaro, nessun camino, pavimento marrone, travi a vista e boiserie
Foto di una grande sala da pranzo aperta verso la cucina moderna con pareti grigie, parquet chiaro, nessun camino, pavimento marrone, travi a vista e boiserie
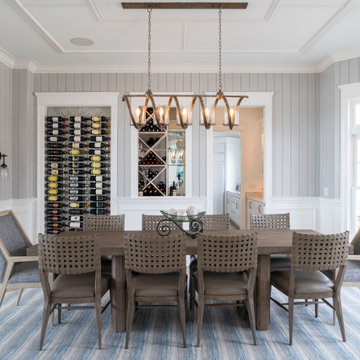
In the dining room we added grey nickel gap planking installed vertically for that coastal-feel. We did the recess for the "label forward" wine storage over a grey mosaic herringbone tiled back wall. The "cork screw" chandelier was the star of the room.
Steve Buchanan Photography
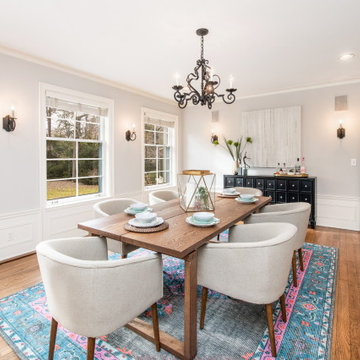
Idee per una sala da pranzo chic chiusa con pareti grigie, pavimento in legno massello medio, nessun camino, pavimento marrone e pannellatura
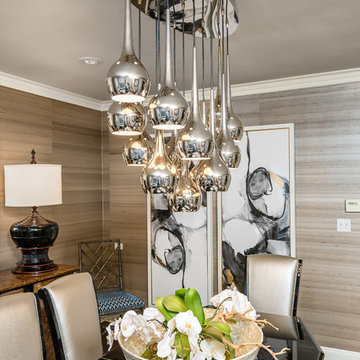
Sophisticated dining room with oriental motifs in a soothing neutral palette. Custom upholstered Christopher Guy replica dining chairs with a modern black lacquered table. Abstract wall art panels with metallic silk wallpaper. Mid century modern polished nickel chandelier.
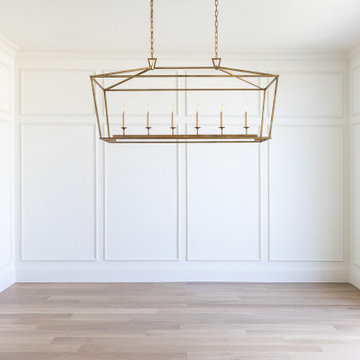
Experience this stunning new construction by Registry Homes in Woodway's newest custom home community, Tanglewood Estates. Appointed in a classic palette with a timeless appeal this home boasts an open floor plan for seamless entertaining & comfortable living. First floor amenities include dedicated study, formal dining, walk in pantry, owner's suite and guest suite. Second floor features all bedrooms complete with ensuite bathrooms, and a game room with bar. Conveniently located off Hwy 84 and in the Award-winning school district Midway ISD, this is your opportunity to own a home that combines the very best of location & design! Image is a 3D rendering representative photo of the proposed dwelling.

L'espace salle à manger, avec la table en bois massif et le piètement en acier laqué anthracite. Chaises Ton Merano avec le tissu gris. Le mur entier est habillé d'un rangement fermé avec les parties ouvertes en medium laqué vert.

The Dining room, while open to both the Kitchen and Living spaces, is defined by the Craftsman style boxed beam coffered ceiling, built-in cabinetry and columns. A formal dining space in an otherwise contemporary open concept plan meets the needs of the homeowners while respecting the Arts & Crafts time period. Wood wainscot and vintage wallpaper border accent the space along with appropriate ceiling and wall-mounted light fixtures.
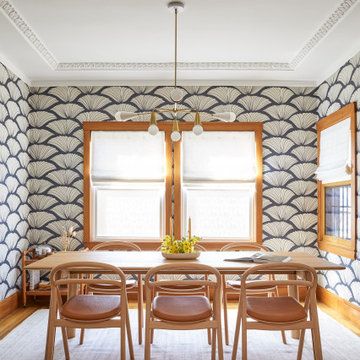
We updated this century-old iconic Edwardian San Francisco home to meet the homeowners' modern-day requirements while still retaining the original charm and architecture. The color palette was earthy and warm to play nicely with the warm wood tones found in the original wood floors, trim, doors and casework.
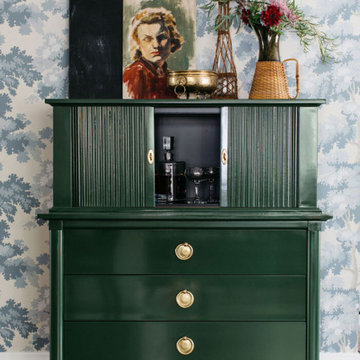
The living and dining room of a Tudor on Chicago’s North Shore becomes a colorful and whimsical spot for entertaining. The space is anchored by a European botanical wallpaper and custom farmhouse table. Painted furniture, jewel tones and vintage finds add to the interest and charm.
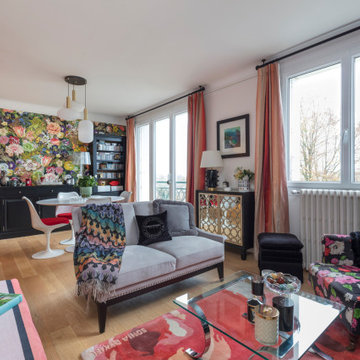
Décoration maximaliste pour ce séjour coloré aux multiples influences.
Idee per una sala da pranzo bohémian di medie dimensioni con pareti multicolore, parquet chiaro, nessun camino, pavimento beige e carta da parati
Idee per una sala da pranzo bohémian di medie dimensioni con pareti multicolore, parquet chiaro, nessun camino, pavimento beige e carta da parati

Ispirazione per una sala da pranzo moderna chiusa e di medie dimensioni con pareti multicolore, pavimento in gres porcellanato, nessun camino, pavimento multicolore, travi a vista e pareti in legno
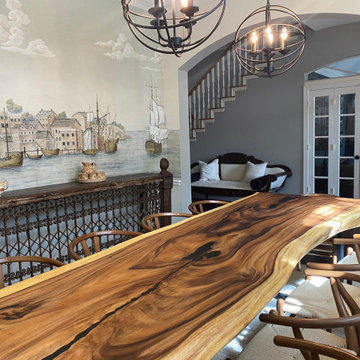
My husband and I wanted to increase the seating capacity in our dining room. We decided on a live edge table, and these slat back chairs. I have always been fond of wallpaper, and decided to put a mural on one of the walls. Final product is as shown.
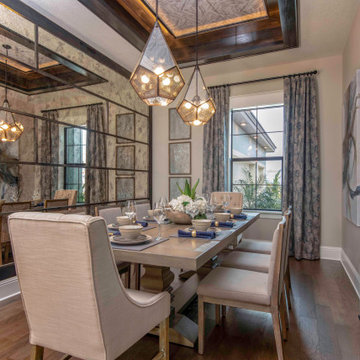
The intent of the antique mirror feature wall was to create a vibe of old world meets new world intertwined. The built-in wine display is a splendid touch for the space. Introducing different wood tones in the floor, ceiling, and furniture gives the space the warmth and depth needed.
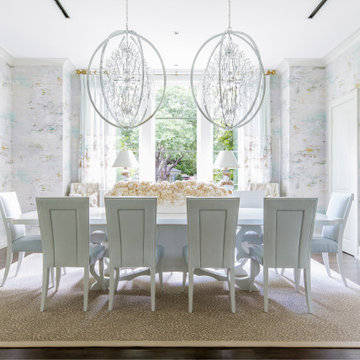
Dining room
Idee per una grande sala da pranzo chic chiusa con pareti multicolore, pavimento in legno massello medio, nessun camino, pavimento marrone e carta da parati
Idee per una grande sala da pranzo chic chiusa con pareti multicolore, pavimento in legno massello medio, nessun camino, pavimento marrone e carta da parati
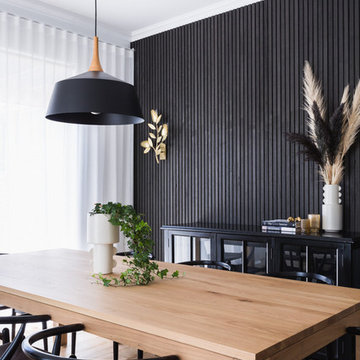
Interiors shoot of this stunning full home renovation by Interior Designer Sara Campbell.
Esempio di una sala da pranzo contemporanea con pareti nere, nessun camino e pannellatura
Esempio di una sala da pranzo contemporanea con pareti nere, nessun camino e pannellatura
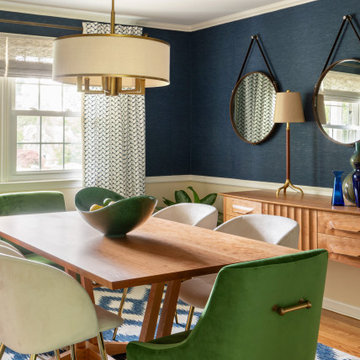
Embroidered linen drapery panels offer an airy softness that makes the dining room more inviting. Woven wood shades filter the light.
Immagine di una sala da pranzo classica chiusa e di medie dimensioni con pareti beige, pavimento in legno massello medio, nessun camino, pavimento marrone e carta da parati
Immagine di una sala da pranzo classica chiusa e di medie dimensioni con pareti beige, pavimento in legno massello medio, nessun camino, pavimento marrone e carta da parati
Sale da Pranzo con nessun camino - Foto e idee per arredare
9