Sale da Pranzo con nessun camino - Foto e idee per arredare
Filtra anche per:
Budget
Ordina per:Popolari oggi
81 - 100 di 2.421 foto
1 di 3
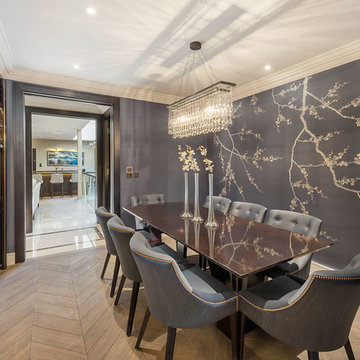
#nu projects specialises in luxury refurbishments- extensions - basements - new builds.
Idee per una sala da pranzo contemporanea chiusa e di medie dimensioni con pareti grigie, pavimento in legno massello medio, nessun camino, pavimento marrone, soffitto a cassettoni e carta da parati
Idee per una sala da pranzo contemporanea chiusa e di medie dimensioni con pareti grigie, pavimento in legno massello medio, nessun camino, pavimento marrone, soffitto a cassettoni e carta da parati
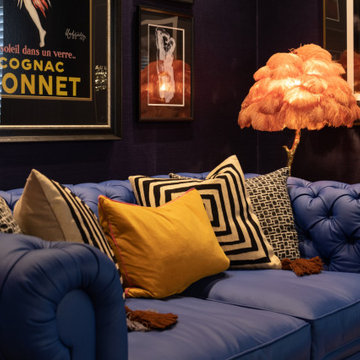
BURLESQUE DINING ROOM
We designed this extraordinary room as part of a large interior design project in Stamford, Lincolnshire. Our client asked us to create for him a Moulin Rouge themed dining room to enchant his guests in the evenings – and to house his prized collection of fine wines.
The palette of deep hues, rich dark wood tones and accents of opulent brass create a warm, luxurious and magical backdrop for poker nights and unforgettable dinner parties.
CLIMATE CONTROLLED WINE STORAGE
The biggest wow factor in this room is undoubtedly the luxury wine cabinet, which was custom designed and made for us by Spiral Cellars. Standing proud in the centre of the back wall, it maintains a constant temperature for our client’s collection of well over a hundred bottles.
As a nice finishing touch, our audio-visuals engineer found a way to connect it to the room’s Q–Motion mood lighting system, integrating it perfectly within the room at all times of day.
POKER NIGHTS AND UNFORGETTABLE DINNER PARTIES
We always love to work with a quirky and OTT brief! This room encapsulates the drama and mystery we are so passionate about creating for our clients.
The wallpaper – a cool, midnight blue grasscloth – envelopes you in the depths of night; the warmer oranges and pinks advancing powerfully out of this shadowy background.
The antique dining table in the centre of the room was brought from another of our client’s properties, and carefully integrated into this design. Another existing piece was the Chesterfield which we had stripped and reupholstered in sumptuous blue leather.
On this project we delivered our full interior design service, which includes concept design visuals, a rigorous technical design package and full project coordination and installation service.
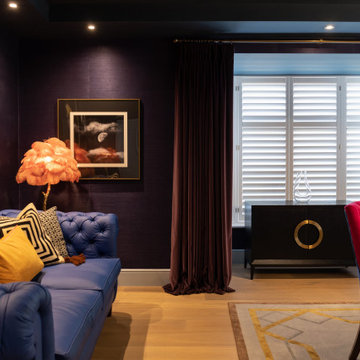
BURLESQUE DINING ROOM
We designed this extraordinary room as part of a large interior design project in Stamford, Lincolnshire. Our client asked us to create for him a Moulin Rouge themed dining room to enchant his guests in the evenings – and to house his prized collection of fine wines.
The palette of deep hues, rich dark wood tones and accents of opulent brass create a warm, luxurious and magical backdrop for poker nights and unforgettable dinner parties.
CLIMATE CONTROLLED WINE STORAGE
The biggest wow factor in this room is undoubtedly the luxury wine cabinet, which was custom designed and made for us by Spiral Cellars. Standing proud in the centre of the back wall, it maintains a constant temperature for our client’s collection of well over a hundred bottles.
As a nice finishing touch, our audio-visuals engineer found a way to connect it to the room’s Q–Motion mood lighting system, integrating it perfectly within the room at all times of day.
POKER NIGHTS AND UNFORGETTABLE DINNER PARTIES
We always love to work with a quirky and OTT brief! This room encapsulates the drama and mystery we are so passionate about creating for our clients.
The wallpaper – a cool, midnight blue grasscloth – envelopes you in the depths of night; the warmer oranges and pinks advancing powerfully out of this shadowy background.
The antique dining table in the centre of the room was brought from another of our client’s properties, and carefully integrated into this design. Another existing piece was the Chesterfield which we had stripped and reupholstered in sumptuous blue leather.
On this project we delivered our full interior design service, which includes concept design visuals, a rigorous technical design package and full project coordination and installation service.

Idee per una grande sala da pranzo aperta verso il soggiorno minimal con pareti multicolore, pavimento con piastrelle in ceramica, nessun camino, pavimento grigio, travi a vista e pareti in mattoni

Un gran ventanal aporta luz natural al espacio. El techo ayuda a zonificar el espacio y alberga lass rejillas de ventilación (sistema aerotermia). La zona donde se ubica el sofá y la televisión completa su iluminación gracias a un bañado de luz dimerizable instalado en ambas aparedes. Su techo muestra las bovedillas y bigas de madera origintales, todo ello pintado de blanco.
El techo correspondiente a la zona donde se encuentra la mesa comedor está resuelto en pladur, sensiblemente más bajo. La textura de las paredes origintales se convierte e unoa de las grandes protagonistas del espacio.
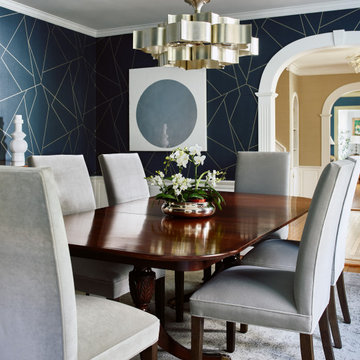
Foto di una sala da pranzo tradizionale chiusa e di medie dimensioni con pareti blu, pavimento in legno massello medio, nessun camino, pavimento marrone e carta da parati
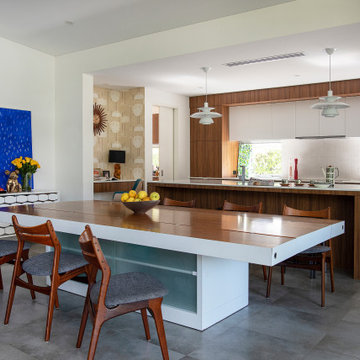
Mid-century Modern Home with Open Floor Plan Kitchen and Dining Room
Esempio di una sala da pranzo aperta verso la cucina minimalista con pareti bianche, pavimento in cemento, nessun camino, pavimento grigio e carta da parati
Esempio di una sala da pranzo aperta verso la cucina minimalista con pareti bianche, pavimento in cemento, nessun camino, pavimento grigio e carta da parati

Design is often more about architecture than it is about decor. We focused heavily on embellishing and highlighting the client's fantastic architectural details in the living spaces, which were widely open and connected by a long Foyer Hallway with incredible arches and tall ceilings. We used natural materials such as light silver limestone plaster and paint, added rustic stained wood to the columns, arches and pilasters, and added textural ledgestone to focal walls. We also added new chandeliers with crystal and mercury glass for a modern nudge to a more transitional envelope. The contrast of light stained shelves and custom wood barn door completed the refurbished Foyer Hallway.
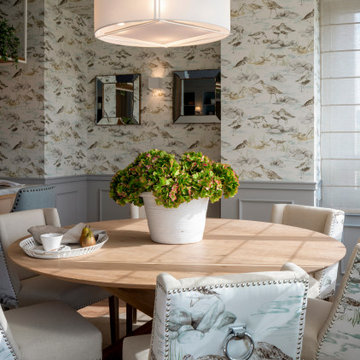
Sube Interiorismo www.subeinteriorismo.com
Fotografía Biderbost Photo
Ispirazione per una grande sala da pranzo aperta verso il soggiorno chic con pareti beige, pavimento in laminato, nessun camino, pavimento beige e carta da parati
Ispirazione per una grande sala da pranzo aperta verso il soggiorno chic con pareti beige, pavimento in laminato, nessun camino, pavimento beige e carta da parati

Nos encontramos ante una vivienda en la calle Verdi de geometría alargada y muy compartimentada. El reto está en conseguir que la luz que entra por la fachada principal y el patio de isla inunde todos los espacios de la vivienda que anteriormente quedaban oscuros.
Para acabar de hacer diáfano el espacio, hay que buscar una solución de carpintería que cierre la terraza, pero que permita dejar el espacio abierto si se desea. Por eso planteamos una carpintería de tres hojas que se pliegan sobre ellas mismas y que al abrirse, permiten colocar la mesa del comedor extensible y poder reunirse un buen grupo de gente en el fresco exterior, ya que las guías inferiores están empotradas en el pavimento.
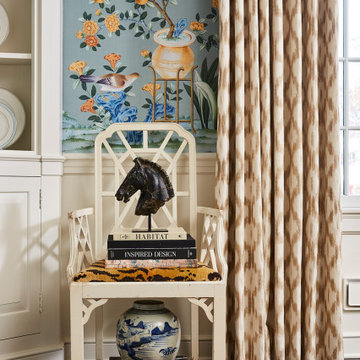
Interior design by Kipling Interiors. This dining room was designed with our "Bel Aire" mural in a custom colorway requested specifically by the designer.

Foto di una sala da pranzo aperta verso la cucina scandinava di medie dimensioni con pareti bianche, pavimento in compensato, nessun camino, pavimento beige, soffitto in legno e carta da parati
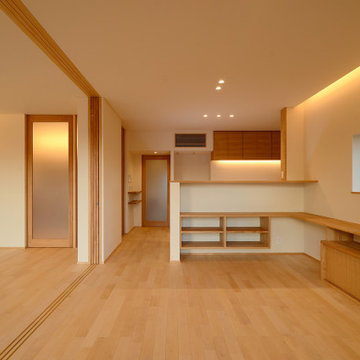
「御津日暮の家」LDK空間です。リビングとダイニングは間仕切りで分けることができます。
Ispirazione per una sala da pranzo aperta verso il soggiorno di medie dimensioni con pareti bianche, parquet chiaro, nessun camino, pavimento marrone, soffitto in carta da parati e carta da parati
Ispirazione per una sala da pranzo aperta verso il soggiorno di medie dimensioni con pareti bianche, parquet chiaro, nessun camino, pavimento marrone, soffitto in carta da parati e carta da parati
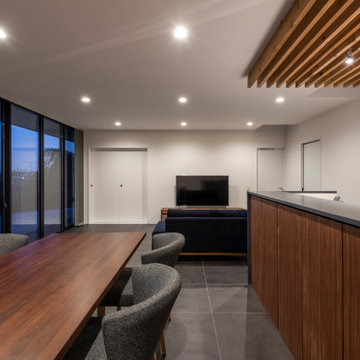
Ispirazione per una sala da pranzo aperta verso il soggiorno minimalista di medie dimensioni con pareti bianche, pavimento in gres porcellanato, nessun camino, pavimento nero, soffitto in carta da parati e carta da parati
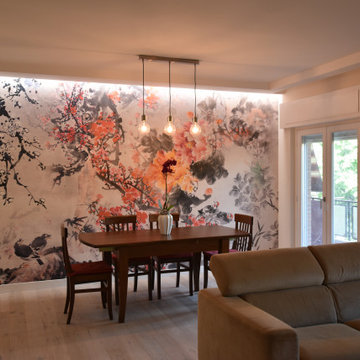
Esempio di una grande sala da pranzo minimalista chiusa con pareti beige, parquet chiaro, nessun camino e carta da parati
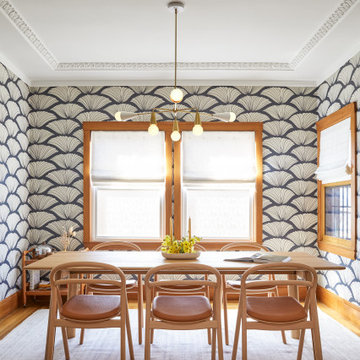
We updated this century-old iconic Edwardian San Francisco home to meet the homeowners' modern-day requirements while still retaining the original charm and architecture. The color palette was earthy and warm to play nicely with the warm wood tones found in the original wood floors, trim, doors and casework.
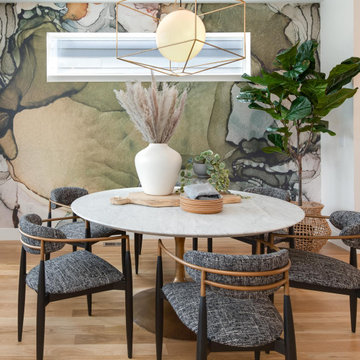
Foto di una sala da pranzo aperta verso la cucina minimal con pareti bianche, pavimento in legno massello medio, nessun camino, pavimento marrone e carta da parati
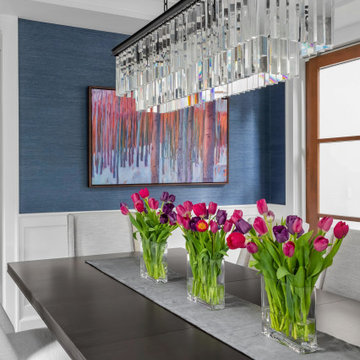
Formal dining room in Modern Farmhouse style home
Immagine di una sala da pranzo chic chiusa e di medie dimensioni con pareti blu, pavimento in legno massello medio, nessun camino, pavimento marrone, soffitto ribassato e carta da parati
Immagine di una sala da pranzo chic chiusa e di medie dimensioni con pareti blu, pavimento in legno massello medio, nessun camino, pavimento marrone, soffitto ribassato e carta da parati
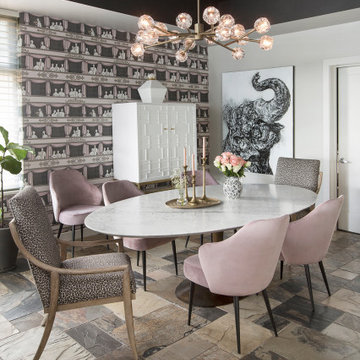
Immagine di una sala da pranzo tradizionale chiusa con pareti grigie, nessun camino, pavimento multicolore e carta da parati
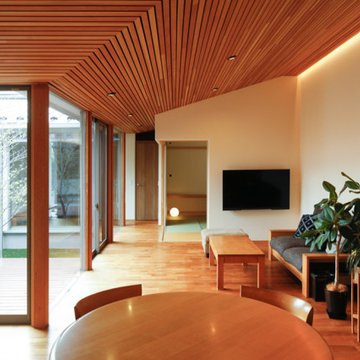
Immagine di una sala da pranzo aperta verso il soggiorno di medie dimensioni con pareti bianche, parquet scuro, nessun camino, pavimento marrone, soffitto in legno e carta da parati
Sale da Pranzo con nessun camino - Foto e idee per arredare
5