Sale da Pranzo con nessun camino - Foto e idee per arredare
Filtra anche per:
Budget
Ordina per:Popolari oggi
101 - 120 di 2.421 foto
1 di 3
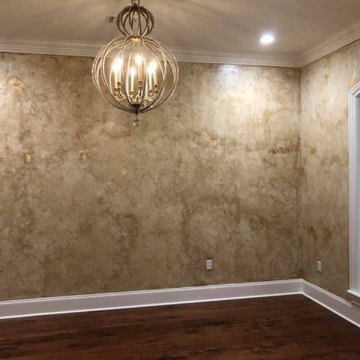
Foto di una grande sala da pranzo chiusa con pareti multicolore, parquet scuro, nessun camino, pavimento marrone e carta da parati

An original 1930’s English Tudor with only 2 bedrooms and 1 bath spanning about 1730 sq.ft. was purchased by a family with 2 amazing young kids, we saw the potential of this property to become a wonderful nest for the family to grow.
The plan was to reach a 2550 sq. ft. home with 4 bedroom and 4 baths spanning over 2 stories.
With continuation of the exiting architectural style of the existing home.
A large 1000sq. ft. addition was constructed at the back portion of the house to include the expended master bedroom and a second-floor guest suite with a large observation balcony overlooking the mountains of Angeles Forest.
An L shape staircase leading to the upstairs creates a moment of modern art with an all white walls and ceilings of this vaulted space act as a picture frame for a tall window facing the northern mountains almost as a live landscape painting that changes throughout the different times of day.
Tall high sloped roof created an amazing, vaulted space in the guest suite with 4 uniquely designed windows extruding out with separate gable roof above.
The downstairs bedroom boasts 9’ ceilings, extremely tall windows to enjoy the greenery of the backyard, vertical wood paneling on the walls add a warmth that is not seen very often in today’s new build.
The master bathroom has a showcase 42sq. walk-in shower with its own private south facing window to illuminate the space with natural morning light. A larger format wood siding was using for the vanity backsplash wall and a private water closet for privacy.
In the interior reconfiguration and remodel portion of the project the area serving as a family room was transformed to an additional bedroom with a private bath, a laundry room and hallway.
The old bathroom was divided with a wall and a pocket door into a powder room the leads to a tub room.
The biggest change was the kitchen area, as befitting to the 1930’s the dining room, kitchen, utility room and laundry room were all compartmentalized and enclosed.
We eliminated all these partitions and walls to create a large open kitchen area that is completely open to the vaulted dining room. This way the natural light the washes the kitchen in the morning and the rays of sun that hit the dining room in the afternoon can be shared by the two areas.
The opening to the living room remained only at 8’ to keep a division of space.
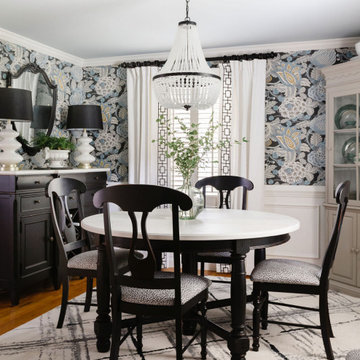
A timeless, curated dining room designed with a fresh look and color. The black and white furnishings keep the room feeling elegant, yet bold.
Ispirazione per una piccola sala da pranzo classica chiusa con carta da parati, pannellatura, boiserie, pareti multicolore, pavimento in legno massello medio, nessun camino e pavimento marrone
Ispirazione per una piccola sala da pranzo classica chiusa con carta da parati, pannellatura, boiserie, pareti multicolore, pavimento in legno massello medio, nessun camino e pavimento marrone

Modern family and dining room with built-in media unit.
Foto di una grande sala da pranzo aperta verso il soggiorno minimalista con pareti beige, parquet chiaro, nessun camino, pavimento beige e pannellatura
Foto di una grande sala da pranzo aperta verso il soggiorno minimalista con pareti beige, parquet chiaro, nessun camino, pavimento beige e pannellatura
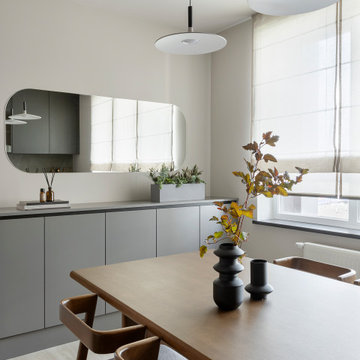
Esempio di una sala da pranzo aperta verso la cucina contemporanea di medie dimensioni con pavimento in vinile, pavimento beige, soffitto in carta da parati, pareti beige, nessun camino e carta da parati
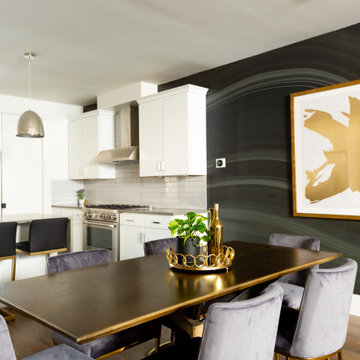
Dining room for an Airbnb we designed in an Airbnb community.
Esempio di un angolo colazione moderno di medie dimensioni con parquet chiaro, nessun camino, pavimento marrone e carta da parati
Esempio di un angolo colazione moderno di medie dimensioni con parquet chiaro, nessun camino, pavimento marrone e carta da parati
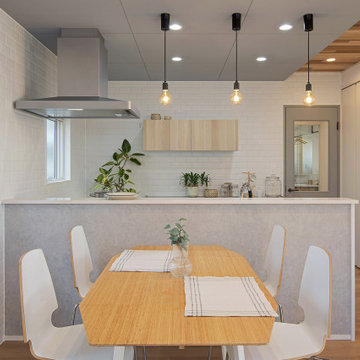
Idee per una sala da pranzo aperta verso il soggiorno nordica di medie dimensioni con pareti bianche, pavimento in compensato, nessun camino, pavimento beige, soffitto in perlinato e carta da parati
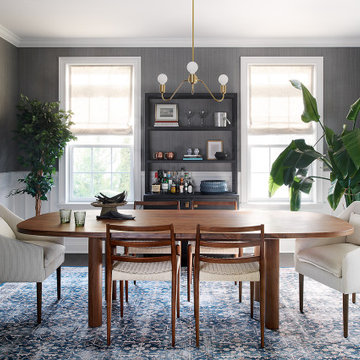
West coast inspired home with a soft color palette and lots of texture
Esempio di una sala da pranzo stile marino di medie dimensioni e chiusa con pareti grigie, parquet scuro, nessun camino e carta da parati
Esempio di una sala da pranzo stile marino di medie dimensioni e chiusa con pareti grigie, parquet scuro, nessun camino e carta da parati
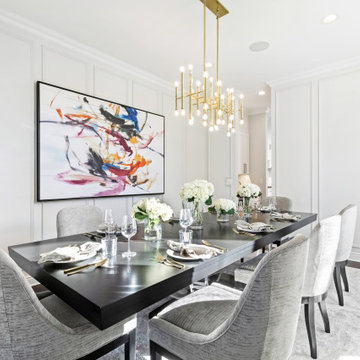
Bright neutral palette allows the colorful art and luxurios fabrics and finishes to steal the show
Foto di una sala da pranzo classica chiusa e di medie dimensioni con pareti bianche, pavimento in legno massello medio, nessun camino, pavimento marrone e boiserie
Foto di una sala da pranzo classica chiusa e di medie dimensioni con pareti bianche, pavimento in legno massello medio, nessun camino, pavimento marrone e boiserie
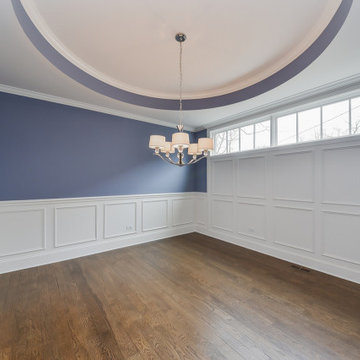
Perfectly placed paneling and calming blue walls look stunning in this formal dining room.
Photos: Rachel Orland
Foto di una sala da pranzo country chiusa e di medie dimensioni con pareti blu, pavimento in legno massello medio, nessun camino, pavimento marrone, soffitto ribassato e boiserie
Foto di una sala da pranzo country chiusa e di medie dimensioni con pareti blu, pavimento in legno massello medio, nessun camino, pavimento marrone, soffitto ribassato e boiserie

Saari & Forrai Photography
MSI Custom Homes, LLC
Esempio di una grande sala da pranzo aperta verso la cucina country con pareti bianche, pavimento in legno massello medio, nessun camino, pavimento marrone, soffitto a cassettoni e pannellatura
Esempio di una grande sala da pranzo aperta verso la cucina country con pareti bianche, pavimento in legno massello medio, nessun camino, pavimento marrone, soffitto a cassettoni e pannellatura
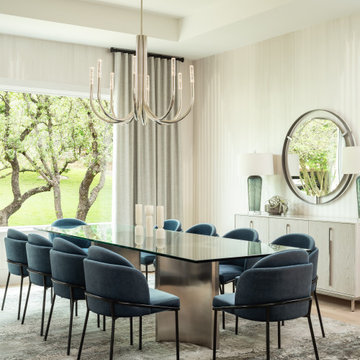
Immagine di una sala da pranzo chiusa con pareti bianche, parquet chiaro, nessun camino, pavimento beige, soffitto ribassato e carta da parati
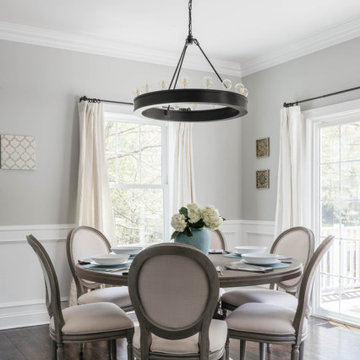
Idee per una sala da pranzo classica con pareti grigie, parquet scuro, nessun camino, pavimento marrone e boiserie

Ispirazione per una sala da pranzo minimalista di medie dimensioni con pareti beige, nessun camino, pavimento grigio e pareti in mattoni

there is a spacious area to seat together in Dinning area. In the dinning area there is wooden dinning table with white sofa chairs, stylish pendant lights, well designed wall ,Windows to see outside view, grey curtains, showpieces on the table. In this design of dinning room there is good contrast of brownish wall color and white sofa.

Ispirazione per una sala da pranzo chic chiusa con pareti bianche, pavimento in legno massello medio, nessun camino, pavimento marrone, soffitto a volta e pannellatura

Martha O'Hara Interiors, Interior Design & Photo Styling | Troy Thies, Photography | Swan Architecture, Architect | Great Neighborhood Homes, Builder
Please Note: All “related,” “similar,” and “sponsored” products tagged or listed by Houzz are not actual products pictured. They have not been approved by Martha O’Hara Interiors nor any of the professionals credited. For info about our work: design@oharainteriors.com
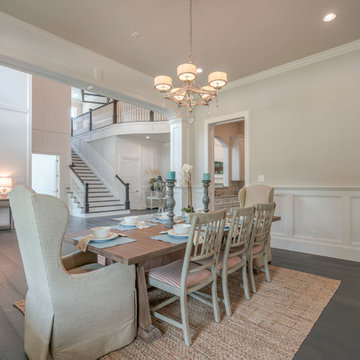
Off of the front entry is the formal dining room with an open feel and enough space to accommodate the whole family.
Ispirazione per una grande sala da pranzo stile marinaro chiusa con pareti beige, parquet scuro, nessun camino, pavimento marrone e boiserie
Ispirazione per una grande sala da pranzo stile marinaro chiusa con pareti beige, parquet scuro, nessun camino, pavimento marrone e boiserie
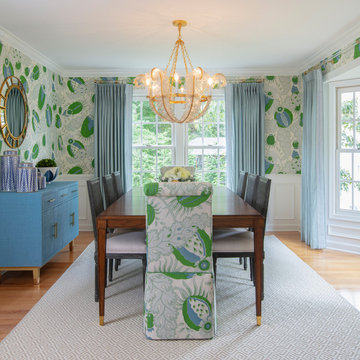
Bright and fun is the best description of this collaborative project. It started with a phone call from Meredith Miller, an out-of-state designer working for a client who recently relocated to Severna Park.
Colorful, distinctive and classic — one can’t help but feel happy after spending time in this combination living/dining room. A comfortable and inviting vibe is created by the natural textures and patterns of the floor and window coverings. Abstract art in the living room, painted by New York artist Valeri Leuchs, adds to the vibrant, yet serene atmosphere.
Valances and banded drapery panels, with patterns and colors from nature, complement the bright natural light streaming in through the many windows. We love collaborating with designers and completing their visions with the perfect window treatments!
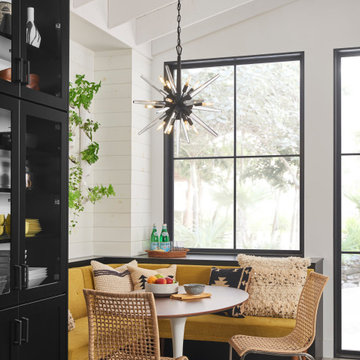
The Ariel pendant takes a fresh approach to the classic mid-century modern starburst shape. Reinterpreted with a sleek, minimalist profile in a jet-Black finish, Ariel adds an unexpected dash of elegance with the addition of sophisticated crystal spires.
Sale da Pranzo con nessun camino - Foto e idee per arredare
6