Sale da Pranzo con nessun camino e soffitto a cassettoni - Foto e idee per arredare
Filtra anche per:
Budget
Ordina per:Popolari oggi
141 - 160 di 303 foto
1 di 3
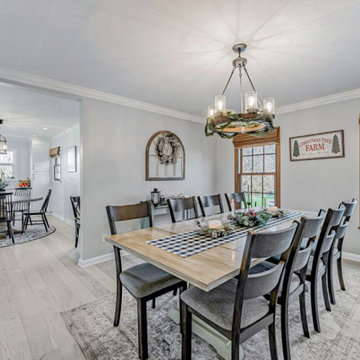
Hawthorne Oak – The Novella Hardwood Collection feature our slice-cut style, with boards that have been lightly sculpted by hand, with detailed coloring. This versatile collection was designed to fit any design scheme and compliment any lifestyle.
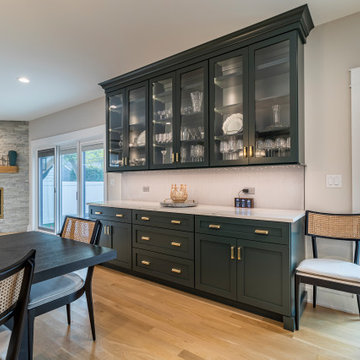
Ispirazione per una sala da pranzo aperta verso la cucina country con pareti bianche, parquet chiaro, nessun camino, pavimento marrone, soffitto a cassettoni e boiserie
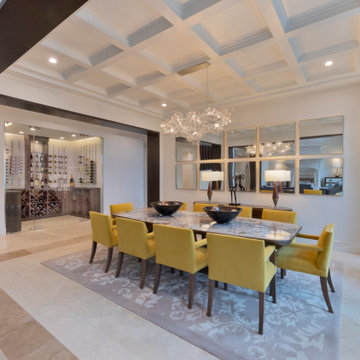
Idee per una grande sala da pranzo tradizionale con pareti bianche, nessun camino, pavimento beige e soffitto a cassettoni
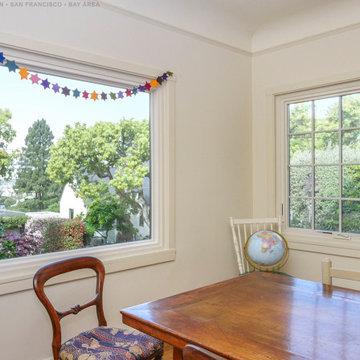
Lovely dining room with new windows we installed. This warm and welcoming dining room with extra long table and mixed style chairs looks gorgeous with this new large picture window and casement window we installed. Get started replacing your windows with Renewal by Andersen of San Francisco, serving the entire Bay Area.
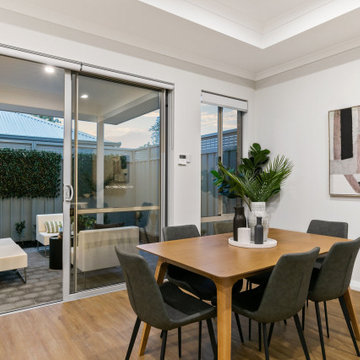
Ispirazione per una sala da pranzo aperta verso il soggiorno minimalista con nessun camino e soffitto a cassettoni
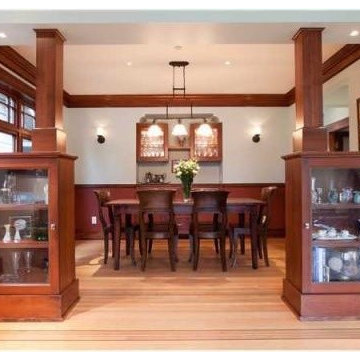
The dining area is separated by square columns which contain lower display cabinets. The wainscoting on the lower part of the walls is beautifully restored stained wood that is original to the home. The upper section of the walls were left white to reflect the light streaming in from the large windows.
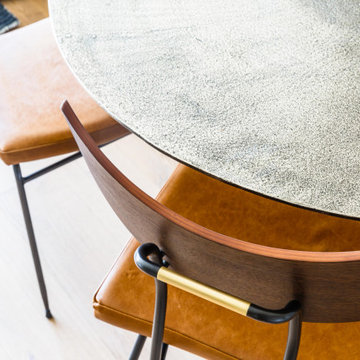
Idee per una sala da pranzo aperta verso la cucina stile americano di medie dimensioni con pareti bianche, parquet chiaro, nessun camino, pavimento beige e soffitto a cassettoni
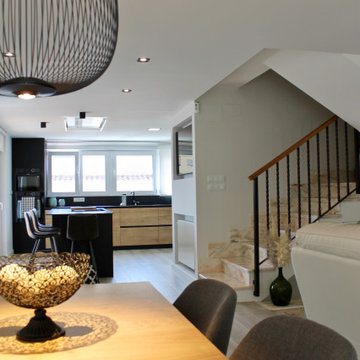
Ispirazione per una grande sala da pranzo aperta verso il soggiorno minimalista con pareti bianche, parquet chiaro, nessun camino, pavimento beige e soffitto a cassettoni
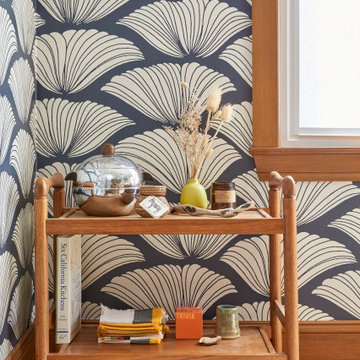
We updated this century-old iconic Edwardian San Francisco home to meet the homeowners' modern-day requirements while still retaining the original charm and architecture. The color palette was earthy and warm to play nicely with the warm wood tones found in the original wood floors, trim, doors and casework.
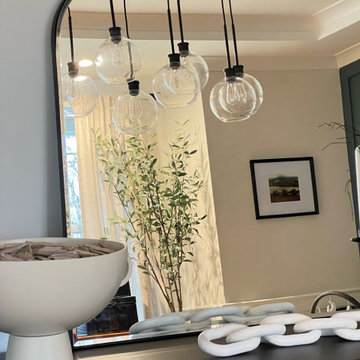
Modern Formal Dining room with a rich blue feature wall. Reclaimed wood dining table and wishbone chairs. Sideboard for storage and statement piece.
Ispirazione per una grande sala da pranzo aperta verso il soggiorno moderna con pareti blu, parquet chiaro, nessun camino, pavimento marrone, soffitto a cassettoni e boiserie
Ispirazione per una grande sala da pranzo aperta verso il soggiorno moderna con pareti blu, parquet chiaro, nessun camino, pavimento marrone, soffitto a cassettoni e boiserie
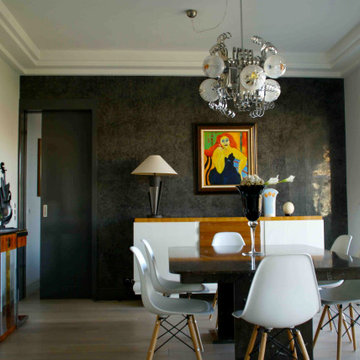
Immagine di una sala da pranzo aperta verso il soggiorno di medie dimensioni con pareti nere, parquet chiaro, nessun camino e soffitto a cassettoni
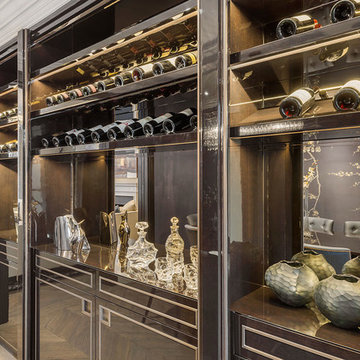
#nu projects specialises in luxury refurbishments- extensions - basements - new builds.
Idee per una sala da pranzo minimal chiusa e di medie dimensioni con pareti grigie, pavimento in legno massello medio, nessun camino, pavimento marrone, soffitto a cassettoni e carta da parati
Idee per una sala da pranzo minimal chiusa e di medie dimensioni con pareti grigie, pavimento in legno massello medio, nessun camino, pavimento marrone, soffitto a cassettoni e carta da parati
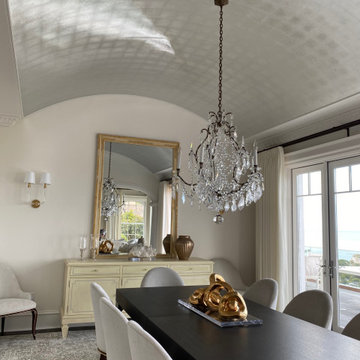
Foto di una sala da pranzo chiusa e di medie dimensioni con pareti bianche, parquet scuro, nessun camino, pavimento marrone, soffitto a cassettoni e pannellatura
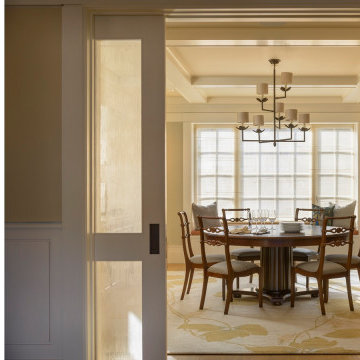
In the process of renovating this house for a multi-generational family, we restored the original Shingle Style façade with a flared lower edge that covers window bays and added a brick cladding to the lower story. On the interior, we introduced a continuous stairway that runs from the first to the fourth floors. The stairs surround a steel and glass elevator that is centered below a skylight and invites natural light down to each level. The home’s traditionally proportioned formal rooms flow naturally into more contemporary adjacent spaces that are unified through consistency of materials and trim details.
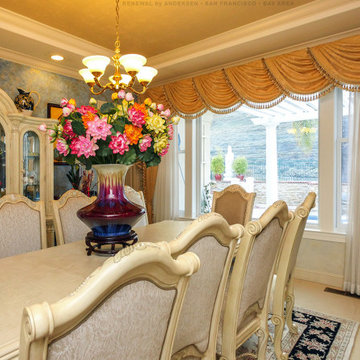
Elegant dining room with large new triple window combination we installed. These new double hung and picture windows installed in a set along one wall of this sophisticated dining room look amazing surrounded by light furniture and plush carpeting. Get started replacing your windows with Renewal by Andersen of San Francisco, serving the whole Bay Area.
Find out more about replacing your home windows -- Contact Us Today! 844-245-2799
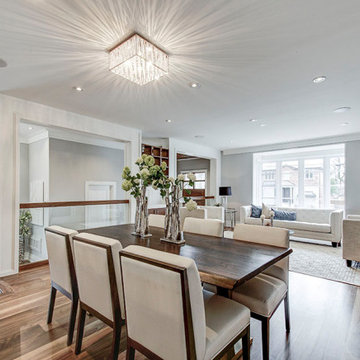
Living Room and Dinning Room
Immagine di un piccolo angolo colazione tradizionale con nessun camino, cornice del camino in pietra, pavimento marrone, soffitto a cassettoni e pareti in legno
Immagine di un piccolo angolo colazione tradizionale con nessun camino, cornice del camino in pietra, pavimento marrone, soffitto a cassettoni e pareti in legno
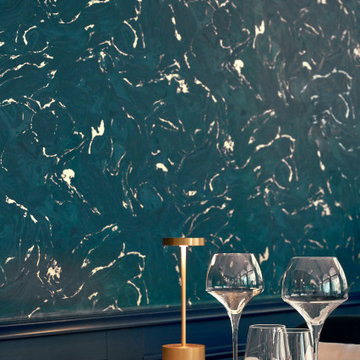
Rénovation d'une salle de restaurant datant du XIXe siècle.
Détail d'une table.
Ispirazione per una sala da pranzo aperta verso il soggiorno classica di medie dimensioni con pareti bianche, pavimento in legno massello medio, nessun camino, pavimento marrone, soffitto a cassettoni e carta da parati
Ispirazione per una sala da pranzo aperta verso il soggiorno classica di medie dimensioni con pareti bianche, pavimento in legno massello medio, nessun camino, pavimento marrone, soffitto a cassettoni e carta da parati
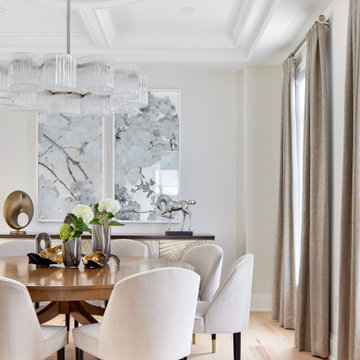
We first worked with these clients in their Toronto home. They recently moved to a new-build in Kleinburg. While their Toronto home was traditional in style and décor, they wanted a more transitional look for their new home. We selected a neutral colour palette of creams, soft grey/blues and added punches of bold colour through art, toss cushions and accessories. All furnishings were curated to suit this family’s lifestyle. They love to host and entertain large family gatherings so maximizing seating in all main spaces was a must. The kitchen table was custom-made to accommodate 12 people comfortably for lunch or dinner or friends dropping by for coffee.
For more about Lumar Interiors, click here: https://www.lumarinteriors.com/
To learn more about this project, click here: https://www.lumarinteriors.com/portfolio/kleinburg-family-home-design-decor/
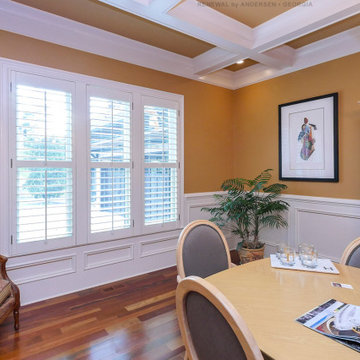
Sophisticated dining room with new white windows we installed. This stylish and elegant dining room with wainscoting and coffered ceiling looks stunning with new replacement windows we installed. Get started replacing the windows in your house with Renewal by Andersen of Georgia, serving the entire state.
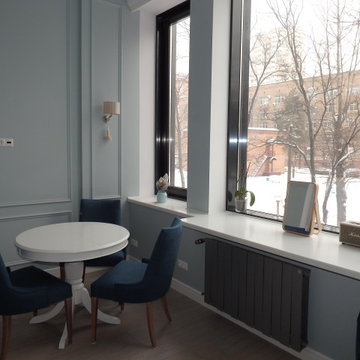
Планировка квартиры-студии.
Вся квартира - 53,5 кв.метра разделена на несколько традиционных зон (гостиная, спальня, кухня, прихожая, гардеробная и санузел). Однако, некоторые зоны проходные. Так, проход в гостиную организован через кухню (кухня как-бы расположена в прихожей, что совершенно не мешает удобству ее использования), а проход в зону спальни - через гостиную. Концепция планировки достаточно интересна - квартира предназначена для проживания одного человека или пары, и такое расположение комнат вполне способно компенсировать, например, одиночество прибывания отсутствием лишних дверей и коридоров. Проще говоря - так гораздо веселее
Sale da Pranzo con nessun camino e soffitto a cassettoni - Foto e idee per arredare
8