Sale da Pranzo con nessun camino e soffitto a cassettoni - Foto e idee per arredare
Filtra anche per:
Budget
Ordina per:Popolari oggi
201 - 220 di 306 foto
1 di 3
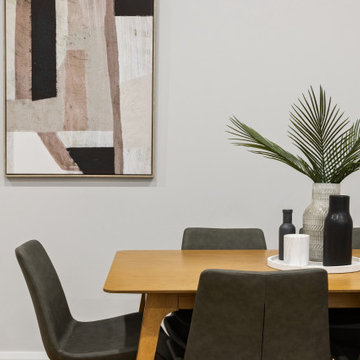
Quality low-maintenance modern living, high ceilings, sparkling stone bench tops and generous built-in storage.
Idee per una sala da pranzo aperta verso il soggiorno con pareti grigie, pavimento in laminato, nessun camino e soffitto a cassettoni
Idee per una sala da pranzo aperta verso il soggiorno con pareti grigie, pavimento in laminato, nessun camino e soffitto a cassettoni
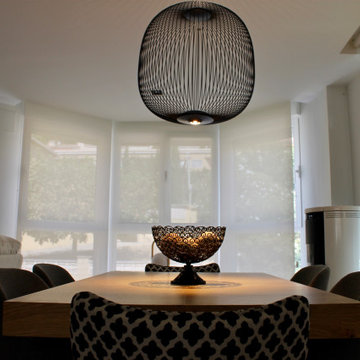
Esempio di una grande sala da pranzo aperta verso il soggiorno moderna con pareti bianche, parquet chiaro, nessun camino, pavimento beige e soffitto a cassettoni
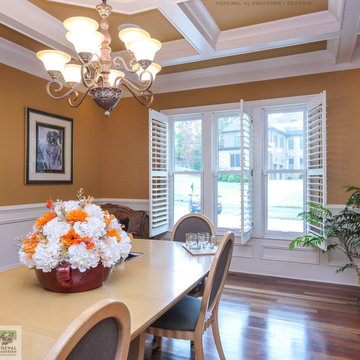
Stunning dining room with new white windows we installed. This sophisticated dining room with wood floors and coffered ceiling looks tremendous with these three new double hung windows installed in a side-by-side combination. Replacing your windows is just a phone call away with Renewal by Andersen of Georgia, serving the entire state.
. . . . . . . . . .
We offer windows and doors in a variety of styles -- Contact Us Today! 844-245-2799
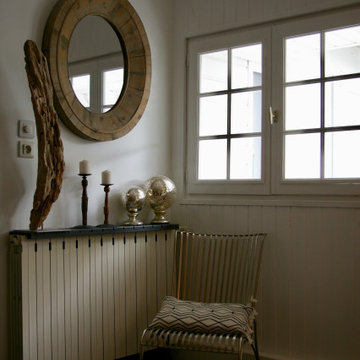
Projet de rénovation de maison de style moderne avec le bois comme matériaux dominant.
Idee per una grande sala da pranzo aperta verso il soggiorno moderna con pareti bianche, pavimento con piastrelle in ceramica, nessun camino, pavimento grigio e soffitto a cassettoni
Idee per una grande sala da pranzo aperta verso il soggiorno moderna con pareti bianche, pavimento con piastrelle in ceramica, nessun camino, pavimento grigio e soffitto a cassettoni
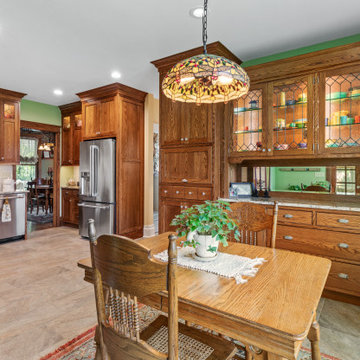
Ispirazione per una sala da pranzo aperta verso la cucina vittoriana con pavimento in pietra calcarea, pavimento marrone, soffitto a cassettoni, pareti verdi, nessun camino e boiserie
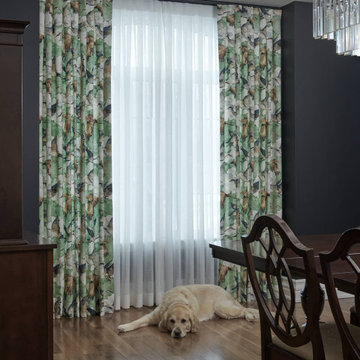
Dark walls with custom made box pleated drapes in statement designer fabric over sheers.
Foto di una grande sala da pranzo tradizionale chiusa con pareti blu, pavimento in legno massello medio, nessun camino, pavimento marrone e soffitto a cassettoni
Foto di una grande sala da pranzo tradizionale chiusa con pareti blu, pavimento in legno massello medio, nessun camino, pavimento marrone e soffitto a cassettoni
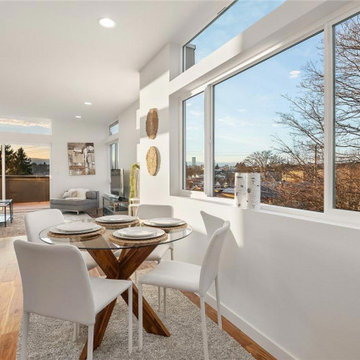
Through the home's seamless mirrored feature, we design a contemporary feel in wood and white accent to flourish the setback look of the property’s location.
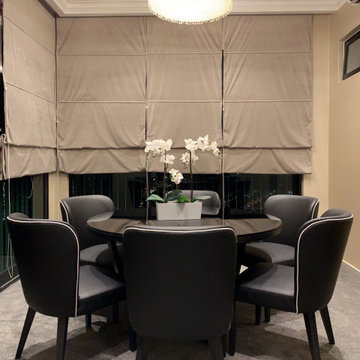
?Residential ideas create the perfect relaxation space in your home.?
Foto di una grande sala da pranzo stile shabby con pareti verdi, moquette, nessun camino, cornice del camino in mattoni, pavimento beige, soffitto a cassettoni e carta da parati
Foto di una grande sala da pranzo stile shabby con pareti verdi, moquette, nessun camino, cornice del camino in mattoni, pavimento beige, soffitto a cassettoni e carta da parati
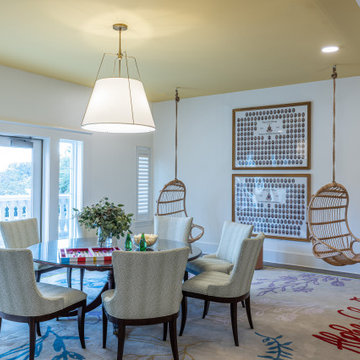
Esempio di una sala da pranzo classica chiusa con pareti bianche, pavimento in legno massello medio, nessun camino, pavimento marrone e soffitto a cassettoni
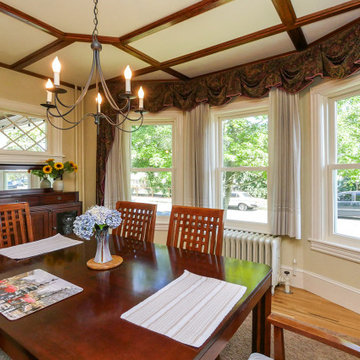
Three new windows we installed in this fantastic dining room. These three new white double hung windows look fantastic surrounding a beautiful wood dining room table. Find out more about getting new energy efficient window for your home from Renewal by Andersen of New Jersey, New York City, The Bronx and Staten Island.
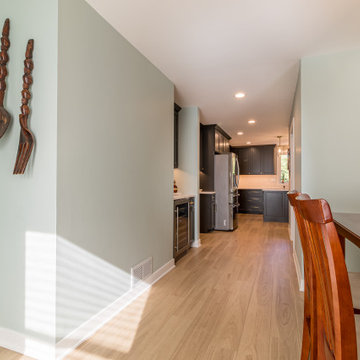
Foto di una sala da pranzo aperta verso la cucina tradizionale con pareti grigie, parquet chiaro, nessun camino, pavimento marrone, soffitto a cassettoni e boiserie
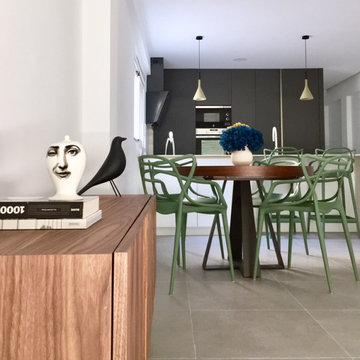
Ático en Ruzafa Valencia
Esempio di una sala da pranzo aperta verso la cucina moderna di medie dimensioni con pareti bianche, pavimento in gres porcellanato, nessun camino, pavimento grigio e soffitto a cassettoni
Esempio di una sala da pranzo aperta verso la cucina moderna di medie dimensioni con pareti bianche, pavimento in gres porcellanato, nessun camino, pavimento grigio e soffitto a cassettoni
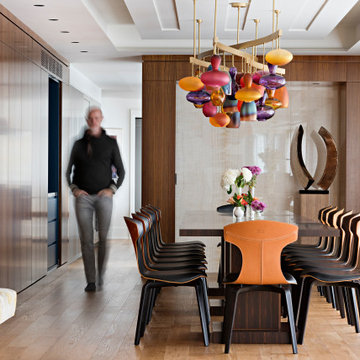
Modern Colour Home dining room with custom chandelier, hidden bar, wine cellar and storage
Ispirazione per una sala da pranzo design chiusa e di medie dimensioni con pareti marroni, pavimento in legno massello medio, nessun camino, pavimento marrone, soffitto a cassettoni e pareti in legno
Ispirazione per una sala da pranzo design chiusa e di medie dimensioni con pareti marroni, pavimento in legno massello medio, nessun camino, pavimento marrone, soffitto a cassettoni e pareti in legno
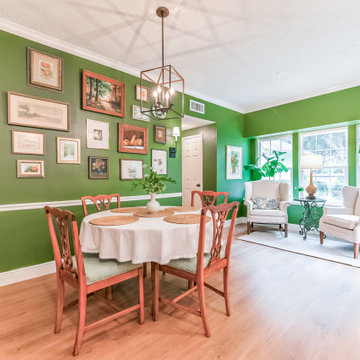
Cabinetry: Out with the old and in with the new! We installed brand-new cabinets to revitalize the kitchen's storage and aesthetics. The upper cabinets were replaced with taller 36" or 42" ones, elegantly enhancing the room's vertical space while preserving its original design integrity. The addition of lower cabinet drawers maximized convenience and accessibility.
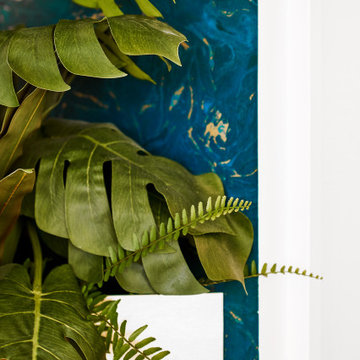
Rénovation d'une salle de restaurant datant du XIXe siècle.
Détail d'un bac à plantes en laiton.
Ispirazione per una sala da pranzo aperta verso il soggiorno classica di medie dimensioni con pareti bianche, pavimento in legno massello medio, nessun camino, pavimento marrone, soffitto a cassettoni e carta da parati
Ispirazione per una sala da pranzo aperta verso il soggiorno classica di medie dimensioni con pareti bianche, pavimento in legno massello medio, nessun camino, pavimento marrone, soffitto a cassettoni e carta da parati
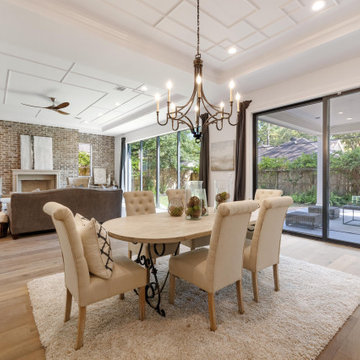
Foto di un'ampia sala da pranzo classica chiusa con pareti bianche, pavimento in legno massello medio, nessun camino, pavimento marrone e soffitto a cassettoni
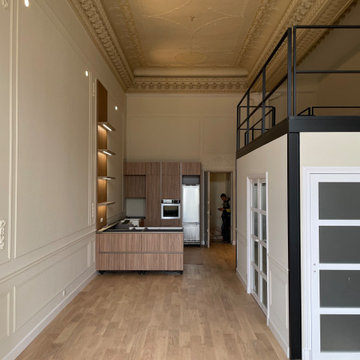
dans un immeuble bourgeois, découverte dans un petit appartement des années 70 , dissimulé derrière des plafond en anse de panier culminant à une hauteur de 3 m, ce que j'ai appeler le Titanic: Des plafonds ornementés ceinturés par de gigantesques corniche culminant à 5 mètres de haut.
Suite à cette découvertes et après les accords du syndic et des bâtiments de france, nous avons opté pour la création d'une mezzanine autoportantes, d'une isolation périphérique phonique et thermique, de la création de 2 salles de bain, d'une buanderie avec wc invité, de 2 chambre et d'un gigantesque espace de vie.
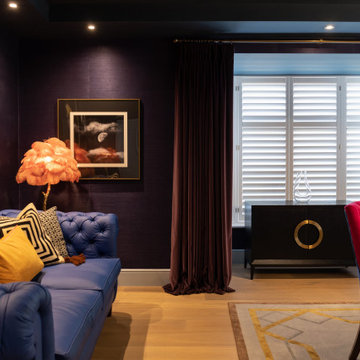
BURLESQUE DINING ROOM
We designed this extraordinary room as part of a large interior design project in Stamford, Lincolnshire. Our client asked us to create for him a Moulin Rouge themed dining room to enchant his guests in the evenings – and to house his prized collection of fine wines.
The palette of deep hues, rich dark wood tones and accents of opulent brass create a warm, luxurious and magical backdrop for poker nights and unforgettable dinner parties.
CLIMATE CONTROLLED WINE STORAGE
The biggest wow factor in this room is undoubtedly the luxury wine cabinet, which was custom designed and made for us by Spiral Cellars. Standing proud in the centre of the back wall, it maintains a constant temperature for our client’s collection of well over a hundred bottles.
As a nice finishing touch, our audio-visuals engineer found a way to connect it to the room’s Q–Motion mood lighting system, integrating it perfectly within the room at all times of day.
POKER NIGHTS AND UNFORGETTABLE DINNER PARTIES
We always love to work with a quirky and OTT brief! This room encapsulates the drama and mystery we are so passionate about creating for our clients.
The wallpaper – a cool, midnight blue grasscloth – envelopes you in the depths of night; the warmer oranges and pinks advancing powerfully out of this shadowy background.
The antique dining table in the centre of the room was brought from another of our client’s properties, and carefully integrated into this design. Another existing piece was the Chesterfield which we had stripped and reupholstered in sumptuous blue leather.
On this project we delivered our full interior design service, which includes concept design visuals, a rigorous technical design package and full project coordination and installation service.
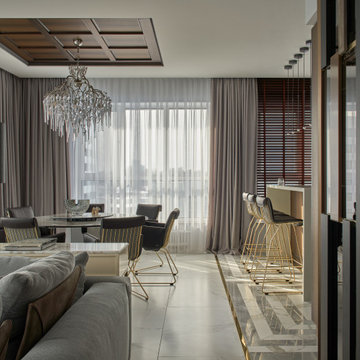
Зона столовой и кухни. Композиционная доминанта зоны столовой — светильник Brand van Egmond. Эту зону акцентирует и кессонная конструкция на потолке. Обеденный стол: Cattelan Italia. Стулья, барные стулья: de Sede. Кухня Daytona, F.M. Bottega d’Arte.
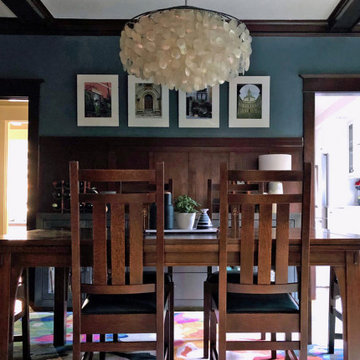
Immagine di una grande sala da pranzo stile americano chiusa con pareti blu, parquet chiaro, nessun camino, pavimento marrone, soffitto a cassettoni e pannellatura
Sale da Pranzo con nessun camino e soffitto a cassettoni - Foto e idee per arredare
11