Sale da Pranzo con nessun camino e soffitto a cassettoni - Foto e idee per arredare
Filtra anche per:
Budget
Ordina per:Popolari oggi
61 - 80 di 303 foto
1 di 3
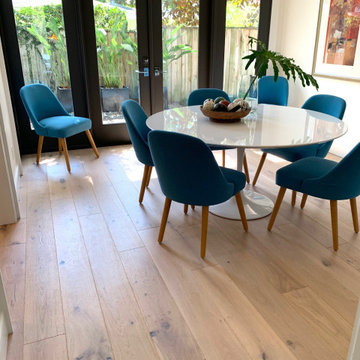
Laguna Oak Hardwood – The Alta Vista Hardwood Flooring Collection is a return to vintage European Design. These beautiful classic and refined floors are crafted out of French White Oak, a premier hardwood species that has been used for everything from flooring to shipbuilding over the centuries due to its stability.
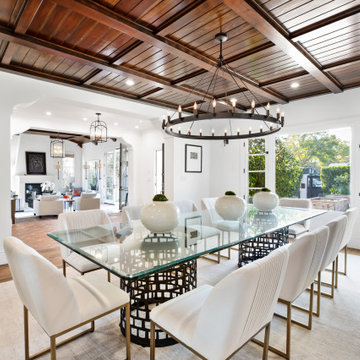
Ispirazione per una sala da pranzo mediterranea chiusa con pareti bianche, pavimento in legno massello medio, nessun camino, soffitto a cassettoni e soffitto in legno
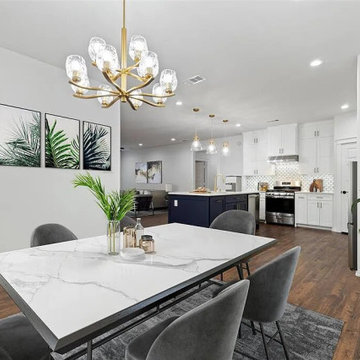
An open kitchen that is not enclosed with walls or confining barriers. This is a thoughtful way of enlarging your home and creating more kitchen space to showcase your beautiful kitchen layout. That way, They can 'wow' visitors and give an easy connection to the living room. This beautiful white kitchen was made of solid wood white finish cabinets. The white walls and white ceramic tiles match the overall look. The kitchen contains a corner pantry. The appliance finish was stainless steel to match the design and the final look. The result was an open, modern kitchen with good flow and function
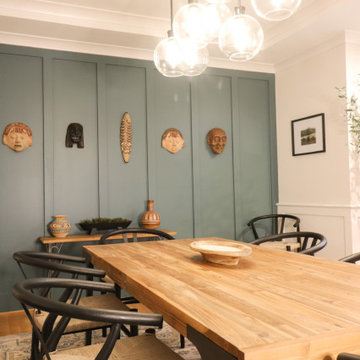
Modern Formal Dining room with a rich blue feature wall. Reclaimed wood dining table and wishbone chairs. Sideboard for storage and statement piece.
Ispirazione per una grande sala da pranzo aperta verso il soggiorno minimalista con pareti blu, parquet chiaro, nessun camino, pavimento marrone, soffitto a cassettoni e boiserie
Ispirazione per una grande sala da pranzo aperta verso il soggiorno minimalista con pareti blu, parquet chiaro, nessun camino, pavimento marrone, soffitto a cassettoni e boiserie
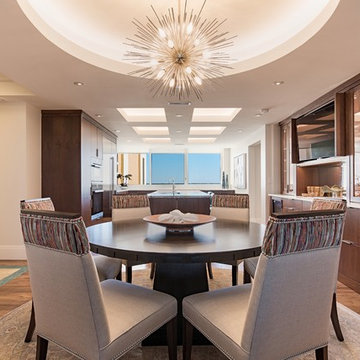
Esempio di una grande sala da pranzo aperta verso la cucina contemporanea con parquet scuro, pavimento marrone, pareti grigie, nessun camino e soffitto a cassettoni
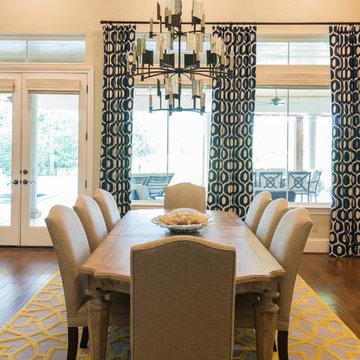
This remodel was completed in 2015 in The Woodlands, TX and demonstrates our ability to incorporate the bold tastes of our clients within a functional and colorful living space.
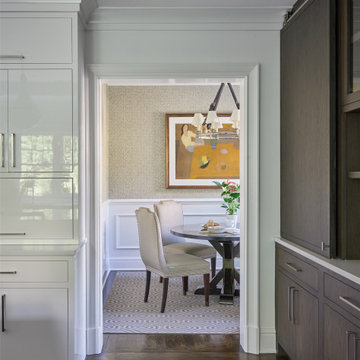
Ispirazione per una piccola sala da pranzo aperta verso la cucina classica con pareti beige, parquet scuro, nessun camino, pavimento marrone e soffitto a cassettoni
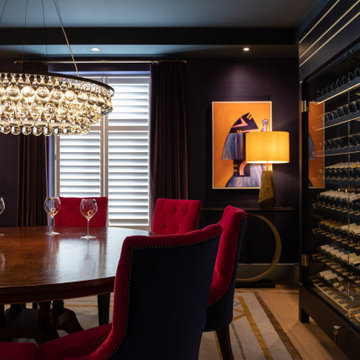
BURLESQUE DINING ROOM
We designed this extraordinary room as part of a large interior design project in Stamford, Lincolnshire. Our client asked us to create for him a Moulin Rouge themed dining room to enchant his guests in the evenings – and to house his prized collection of fine wines.
The palette of deep hues, rich dark wood tones and accents of opulent brass create a warm, luxurious and magical backdrop for poker nights and unforgettable dinner parties.
CLIMATE CONTROLLED WINE STORAGE
The biggest wow factor in this room is undoubtedly the luxury wine cabinet, which was custom designed and made for us by Spiral Cellars. Standing proud in the centre of the back wall, it maintains a constant temperature for our client’s collection of well over a hundred bottles.
As a nice finishing touch, our audio-visuals engineer found a way to connect it to the room’s Q–Motion mood lighting system, integrating it perfectly within the room at all times of day.
POKER NIGHTS AND UNFORGETTABLE DINNER PARTIES
We always love to work with a quirky and OTT brief! This room encapsulates the drama and mystery we are so passionate about creating for our clients.
The wallpaper – a cool, midnight blue grasscloth – envelopes you in the depths of night; the warmer oranges and pinks advancing powerfully out of this shadowy background.
The antique dining table in the centre of the room was brought from another of our client’s properties, and carefully integrated into this design. Another existing piece was the Chesterfield which we had stripped and reupholstered in sumptuous blue leather.
On this project we delivered our full interior design service, which includes concept design visuals, a rigorous technical design package and full project coordination and installation service.
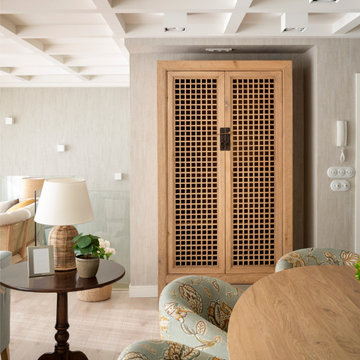
Ispirazione per una grande sala da pranzo aperta verso il soggiorno tradizionale con pareti beige, pavimento in laminato, nessun camino, soffitto a cassettoni e carta da parati
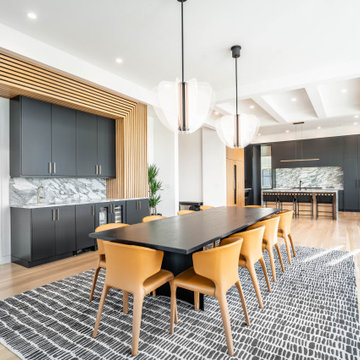
Esempio di un'ampia sala da pranzo aperta verso la cucina moderna con pareti bianche, parquet chiaro, nessun camino e soffitto a cassettoni
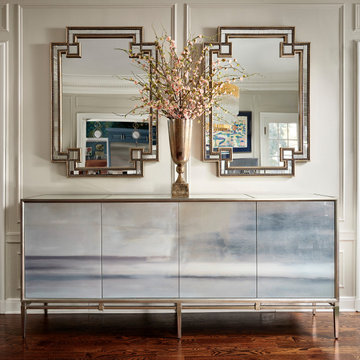
Vignette of the dining room banquette.
Idee per una sala da pranzo aperta verso la cucina chic di medie dimensioni con pareti grigie, pavimento in legno massello medio, nessun camino, pavimento marrone, soffitto a cassettoni e boiserie
Idee per una sala da pranzo aperta verso la cucina chic di medie dimensioni con pareti grigie, pavimento in legno massello medio, nessun camino, pavimento marrone, soffitto a cassettoni e boiserie

Contemporary/ Modern Formal Dining room, slat round dining table, green modern chairs, abstract rug, reflective ceiling, vintage mirror, slat wainscotting
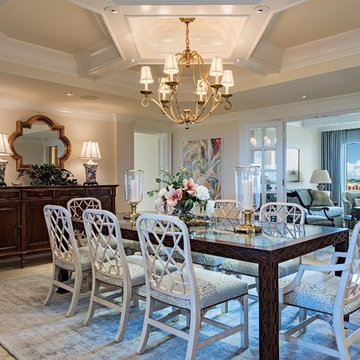
Esempio di una grande sala da pranzo aperta verso la cucina chic con pavimento con piastrelle in ceramica, pavimento beige, pareti grigie, nessun camino e soffitto a cassettoni
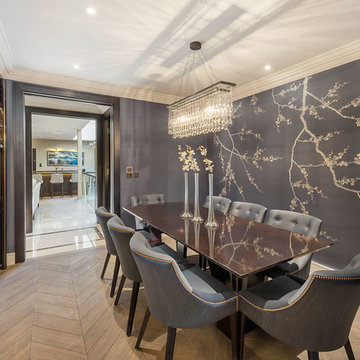
#nu projects specialises in luxury refurbishments- extensions - basements - new builds.
Idee per una sala da pranzo contemporanea chiusa e di medie dimensioni con pareti grigie, pavimento in legno massello medio, nessun camino, pavimento marrone, soffitto a cassettoni e carta da parati
Idee per una sala da pranzo contemporanea chiusa e di medie dimensioni con pareti grigie, pavimento in legno massello medio, nessun camino, pavimento marrone, soffitto a cassettoni e carta da parati

Colors of the dining room are black, silver, yellow, tan. A long narrow table allowed for 8 seats since entertaining is important for this client. Adding a farmhouse relaxed chair added in more of a relaxed, fun detail & style to the space.
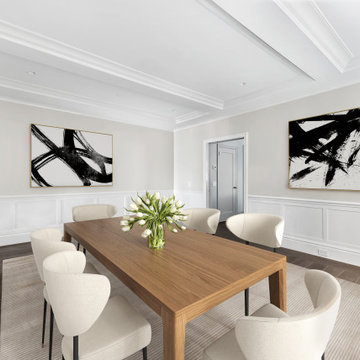
Design-Build gut renovation of a dining room in a Classic Six apartment on Manhattan's Museum Mile.
Ispirazione per una grande sala da pranzo aperta verso la cucina tradizionale con pareti beige, parquet scuro, nessun camino, pavimento marrone, soffitto a cassettoni e boiserie
Ispirazione per una grande sala da pranzo aperta verso la cucina tradizionale con pareti beige, parquet scuro, nessun camino, pavimento marrone, soffitto a cassettoni e boiserie
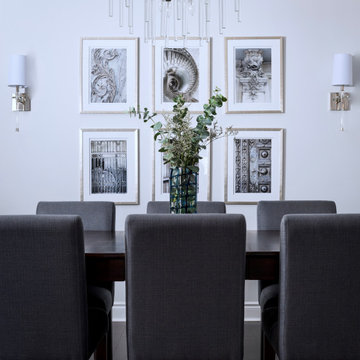
Foto di una sala da pranzo aperta verso il soggiorno moderna di medie dimensioni con nessun camino e soffitto a cassettoni
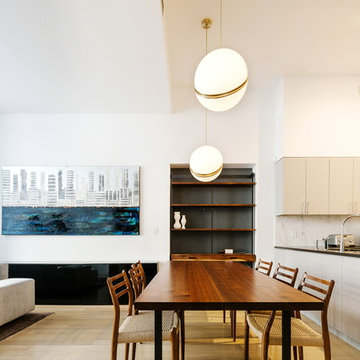
We focused on creating powerful statements with decorative and architectural lighting, to illuminate a space otherwise largely devoid of natural light.
We were honored to be interviewed about the project and how to incorporate unique and centerpiece lighting in Interior Design and Renovations by Brick Underground.

Construido en 1910, el piso de 158 m2 en la calle Bruc tiene todo el encanto de la época, desde los azulejos hidráulicos hasta las molduras, sin olvidar las numerosas puertas con vidrieras y los elementos de carpintería.
Lo más interesante de este apartamento son los azulejos hidráulicos, que son diferentes en cada habitación. Esto nos llevó a una decoración minimalista para dar paso a los motivos muy coloridos y poderosos del suelo.
Fue necesario realizar importantes obras de renovación, especialmente en la galería donde la humedad había deteriorado por completo la carpintería.
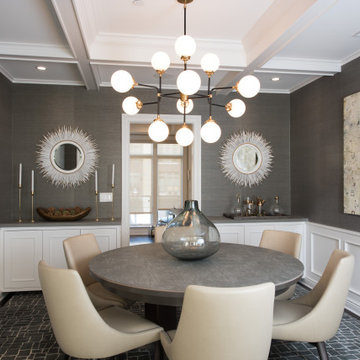
Idee per una grande sala da pranzo aperta verso la cucina design con pareti grigie, parquet scuro, nessun camino, pavimento marrone, soffitto a cassettoni e boiserie
Sale da Pranzo con nessun camino e soffitto a cassettoni - Foto e idee per arredare
4