Sale da Pranzo con cornice del camino piastrellata - Foto e idee per arredare
Filtra anche per:
Budget
Ordina per:Popolari oggi
21 - 40 di 637 foto
1 di 3
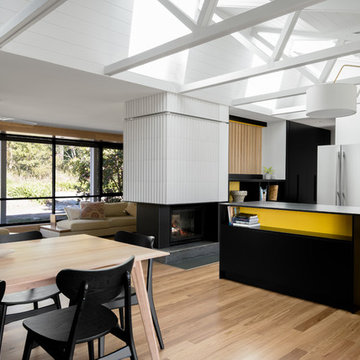
Photographer: Mitchell Fong
Ispirazione per una grande sala da pranzo aperta verso la cucina moderna con pareti bianche, pavimento in legno massello medio, camino bifacciale e cornice del camino piastrellata
Ispirazione per una grande sala da pranzo aperta verso la cucina moderna con pareti bianche, pavimento in legno massello medio, camino bifacciale e cornice del camino piastrellata
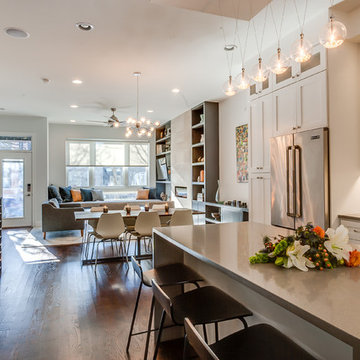
Brad Meese
Foto di una sala da pranzo aperta verso il soggiorno design di medie dimensioni con cornice del camino piastrellata, pareti beige, parquet scuro e camino lineare Ribbon
Foto di una sala da pranzo aperta verso il soggiorno design di medie dimensioni con cornice del camino piastrellata, pareti beige, parquet scuro e camino lineare Ribbon
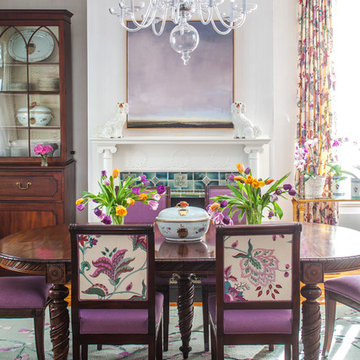
Original mantel accented with new tile from Architectural Ceramics. Client's dining table and chairs, which are reupholstered with Manuel Canovas fabrics. Drapery by Manuel Canovas. Chandelier from Michael-Cleary at the Washington Design Center. Rug from Galleria at the Washington Design Center. Photo by Erik Kvalsvik
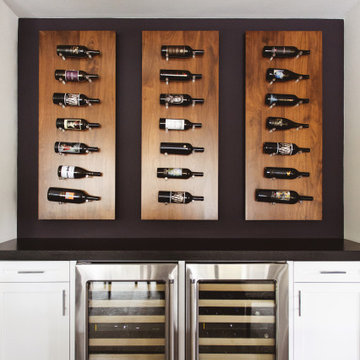
Ispirazione per una sala da pranzo aperta verso il soggiorno mediterranea di medie dimensioni con pareti bianche, pavimento in legno massello medio, camino bifacciale, cornice del camino piastrellata e pavimento marrone
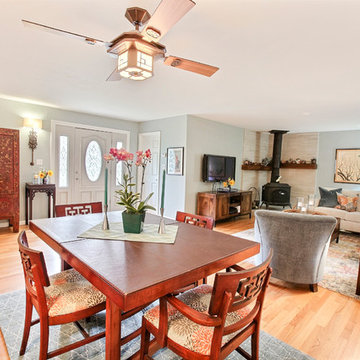
It was important that we separated the living room and dining room without making them feel cut off from one another. We created an easy flow from one space to the next.
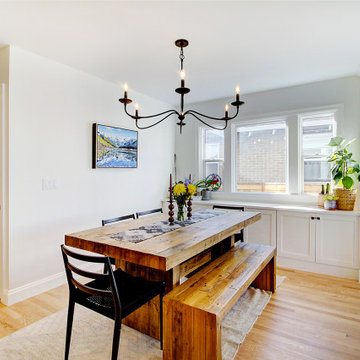
Foto di una sala da pranzo aperta verso il soggiorno nordica di medie dimensioni con pareti bianche, parquet chiaro, camino classico, cornice del camino piastrellata e pavimento marrone
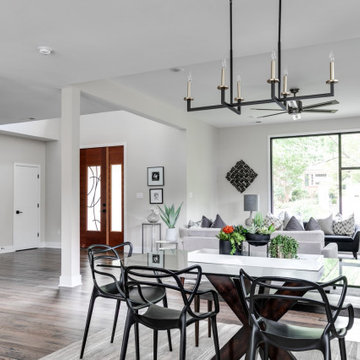
We’ve carefully crafted every inch of this home to bring you something never before seen in this area! Modern front sidewalk and landscape design leads to the architectural stone and cedar front elevation, featuring a contemporary exterior light package, black commercial 9’ window package and 8 foot Art Deco, mahogany door. Additional features found throughout include a two-story foyer that showcases the horizontal metal railings of the oak staircase, powder room with a floating sink and wall-mounted gold faucet and great room with a 10’ ceiling, modern, linear fireplace and 18’ floating hearth, kitchen with extra-thick, double quartz island, full-overlay cabinets with 4 upper horizontal glass-front cabinets, premium Electrolux appliances with convection microwave and 6-burner gas range, a beverage center with floating upper shelves and wine fridge, first-floor owner’s suite with washer/dryer hookup, en-suite with glass, luxury shower, rain can and body sprays, LED back lit mirrors, transom windows, 16’ x 18’ loft, 2nd floor laundry, tankless water heater and uber-modern chandeliers and decorative lighting. Rear yard is fenced and has a storage shed.
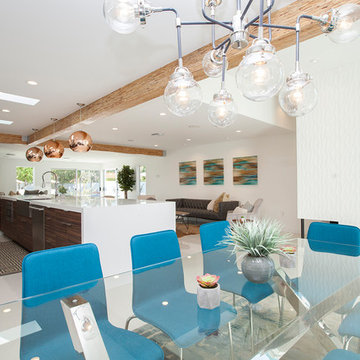
Open dining room with mid century white wavy porcelain tile fireplace surround. Structural beams finished in a natural finish. LED recessed can lighting.

Idee per un grande angolo colazione moderno con pareti bianche, parquet chiaro, camino lineare Ribbon, cornice del camino piastrellata e pavimento marrone
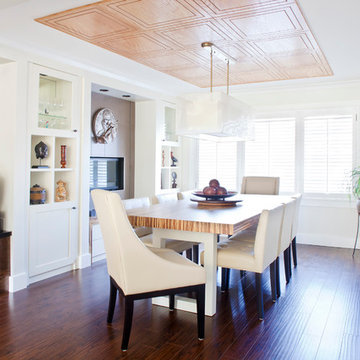
This small, but casual space was once the living room, but the flow did not make sense. Prior to the remodel, the old dining room was tucked away in a corner of the house. Guest never felt comfortable in this space. After rethinking the design and removing un necessary wall, an open concept was created between the kitchen and the dining room, only problem was that an open concept usually means contemporary, modern style. My clients love to entertain formal affairs, so it was up to me to create a formal dining room in a contemporary environment. The process was easy, by adding a header to the opening this allowed me to shape the room in a formal rectangular manner and installing contemporary crown moldings, using a symmetrical formal formula, I added wood tiles to ceiling and an over sized lighting fixture, (believe it or not I found this light fixture where they specialize in pool tables) Because of the space constraint I could not find that perfect dining room table, so back to the drawing board to design one custom made, I wanted the feel of old world charm but the lightness of clean contemporary lines. I found a product that inspired me – Bamboo plywood from Smith and Fongs Plyboo, The natural and warmth of this Leed product was the perfect attraction to this room and by creating a 3 inch thickness to the surface I was able to take a rustic material and transform it into a contemporary art piece, I even asked my mill-worker to use the balance and make a lazy-susan for the center piece of the table, this make entertaining a breeze, - no more “ can you pass the salt please” Built-ins on either side of the gas fireplace blending in with the light colors of the walls where added for extra storage and objet d’art pieces, that the home owners collected through their travels. Simple, comfortable low back leather chairs where placed. This room represents dining at its finest without feeling stuffy, yet by adding Chrystal glass wear, porcelain place setting and silk linens this room can easily entertain guests wearing evening gowns and tuxedos.
Photo by: Drew Hadley
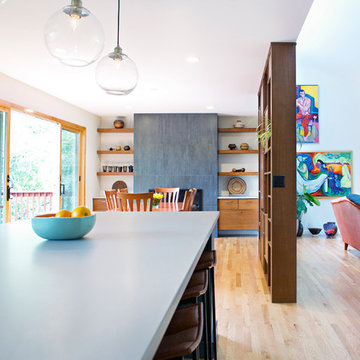
Two years before this photo shoot, a Bloomington couple came to SYI wondering whether to renovate their dated bi-level or upgrade to a new house entirely: the classic love-it-or-list-it dilemma. The whole house needed to be touched, really: bathrooms and kitchen, lighting and flooring and paint everywhere, not to mention new furniture to fill in and improve the living spaces. We spent a year with this family, considering options that were less transformative but allowed for the whole house to be upgraded, as well as options that dramatically changed the main living space but meant the rest of the house would have to wait. Meanwhile, they kept an eye out for better digs in town: a house at their price point, that met their family's needs and matched their aesthetic without major construction.
After a year of hunting, hemming and hawing: they pulled the trigger. Give us the whole enchilada in the kitchen and main living space, they said. There's no other house for us. The bathrooms and basement can wait. Make this space, where we spend all our time, a place we love to be.
Walls and ceilings came down; clerestory windows went in. A stunning 4-panel sliding door-cum-window wall replaced two separate doors in two separate rooms, and the sun streaming in now gives this house in Indiana a California-like access to the outdoors. The central custom screen does triple duty: displaying the client's objets d'art, hiding an HVAC chase, and holding up the ceiling. The gas fireplace is completely new, with custom shelving on either side. Of course, in 2017, the kitchen anchors everything. Family Central, it features custom cabinetry, honed quartz, a new window wall, and a huge island. Materials are earthy and natural, lending a warm modern effect to the space. The medium stain of the wood and overall horizontality of the design are a nod to the home's era (1967), while white cabinetry and charcoal tile provide a neutral but crisp backdrop for the family's stunning and colorful art collection.
The result: an ordinary bi-level is now an extraordinary home, unlike any other in Bloomington.
Contractor: Rusty Peterson Construction
Cabinetry: Tim Graber Furniture
Photography: Gina Rogers
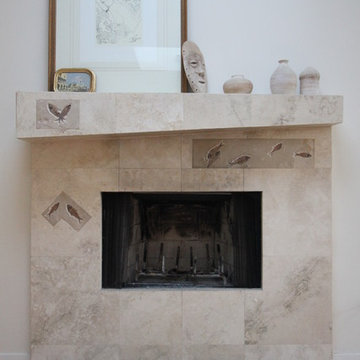
Photographed by Ronald Chang
Ispirazione per una piccola sala da pranzo aperta verso la cucina minimalista con pareti bianche, parquet chiaro, camino classico e cornice del camino piastrellata
Ispirazione per una piccola sala da pranzo aperta verso la cucina minimalista con pareti bianche, parquet chiaro, camino classico e cornice del camino piastrellata

This LVP driftwood-inspired design balances overcast grey hues with subtle taupes. A smooth, calming style with a neutral undertone that works with all types of decor. With the Modin Collection, we have raised the bar on luxury vinyl plank. The result is a new standard in resilient flooring. Modin offers true embossed in register texture, a low sheen level, a rigid SPC core, an industry-leading wear layer, and so much more.
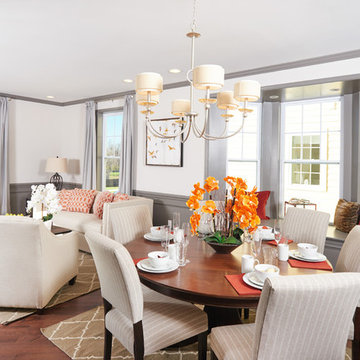
Ispirazione per una piccola sala da pranzo aperta verso il soggiorno chic con pareti bianche, parquet scuro, camino classico e cornice del camino piastrellata
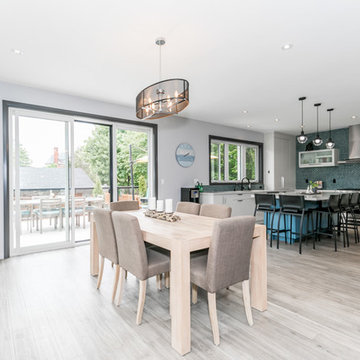
This lot had great potential for a fully finished walkout basement, which is exactly what the clients and their 4 children needed. The home now features 2 games rooms, a large great room, and a fantastic kitchen, all overlooking Lake Simcoe.
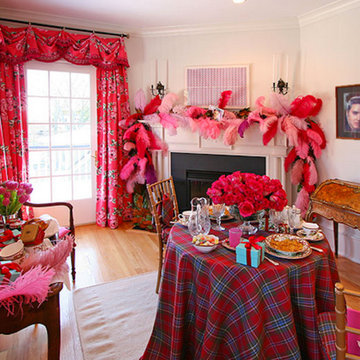
Vandamm Interiors by Victoria Vandamm
Foto di una sala da pranzo tradizionale chiusa e di medie dimensioni con pareti bianche, parquet chiaro, camino classico, cornice del camino piastrellata e pavimento beige
Foto di una sala da pranzo tradizionale chiusa e di medie dimensioni con pareti bianche, parquet chiaro, camino classico, cornice del camino piastrellata e pavimento beige
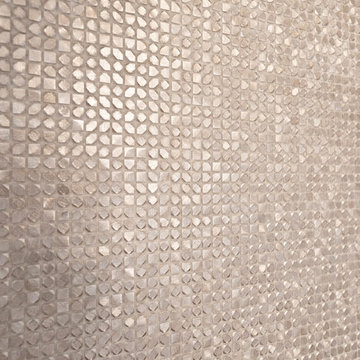
Dining room/ breakfast nook includes new hardwood floors and new fireplace surrounded by aluminum gold hexagon mosaic tiles from Spazio LA Tile Gallery.
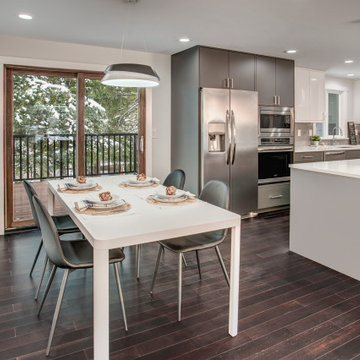
We used an open floor plan for the kitchen and dining, with both being part of the great room together with the living room. For this contemporary gray kitchen and dining, we used flush cabinet surfaces to achieve a minimalist and modern look. The backsplash is made with beautiful 3” x 16” light gray tiles that perfectly unite the white wall cabinets and the darker gray base cabinets. This monochromatic color scheme is also evident on the white dining table and countertops, and the gray and white chairs. We opted for an extra large kitchen island that provides an additional surface for food preparation and having quick meals. The modern island pendant lights serve as the functional centerpiece of the kitchen and dining area.
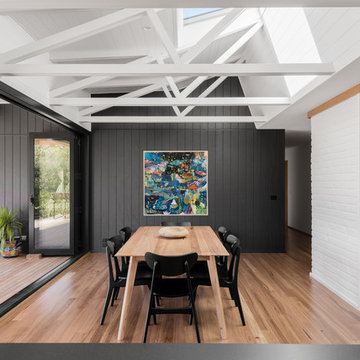
Photographer: Mitchell Fong
Idee per una grande sala da pranzo aperta verso la cucina moderna con pareti bianche, pavimento in legno massello medio, camino bifacciale e cornice del camino piastrellata
Idee per una grande sala da pranzo aperta verso la cucina moderna con pareti bianche, pavimento in legno massello medio, camino bifacciale e cornice del camino piastrellata
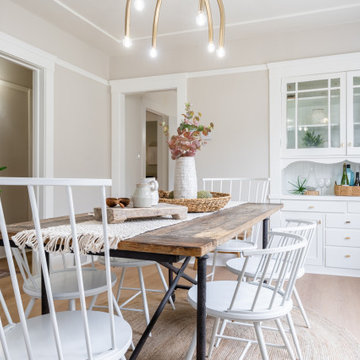
Ispirazione per una piccola sala da pranzo classica con pareti beige, pavimento in vinile, camino classico e cornice del camino piastrellata
Sale da Pranzo con cornice del camino piastrellata - Foto e idee per arredare
2