Sale da Pranzo con cornice del camino piastrellata - Foto e idee per arredare
Filtra anche per:
Budget
Ordina per:Popolari oggi
121 - 140 di 637 foto
1 di 3
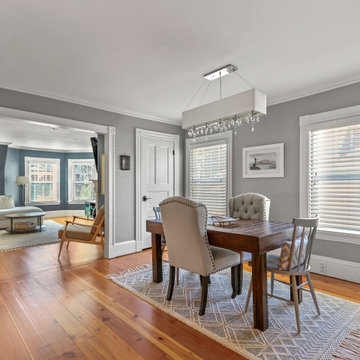
Ispirazione per una sala da pranzo chic di medie dimensioni con pareti blu, pavimento in legno massello medio, camino classico, cornice del camino piastrellata e pavimento blu
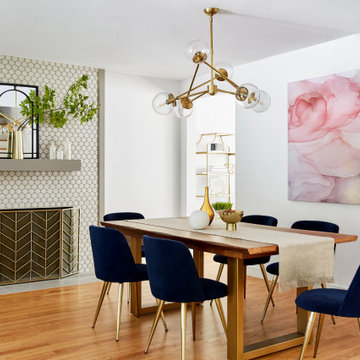
Foto di una sala da pranzo design di medie dimensioni con pareti bianche, pavimento in legno massello medio, camino classico, cornice del camino piastrellata e pavimento beige
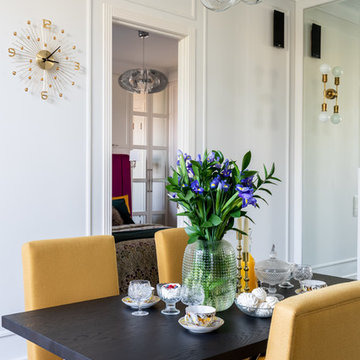
фотограф: Василий Буланов
Foto di una grande sala da pranzo chic con pareti bianche, pavimento in laminato, camino classico, cornice del camino piastrellata e pavimento beige
Foto di una grande sala da pranzo chic con pareti bianche, pavimento in laminato, camino classico, cornice del camino piastrellata e pavimento beige
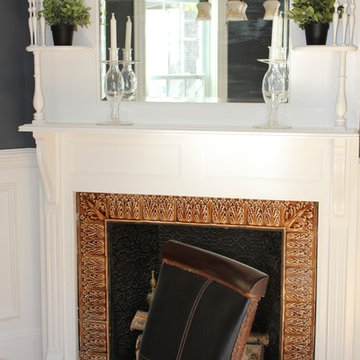
BK Classic Collections Home Stagers
Foto di una piccola sala da pranzo chic chiusa con pavimento in legno massello medio, camino ad angolo, pareti blu e cornice del camino piastrellata
Foto di una piccola sala da pranzo chic chiusa con pavimento in legno massello medio, camino ad angolo, pareti blu e cornice del camino piastrellata
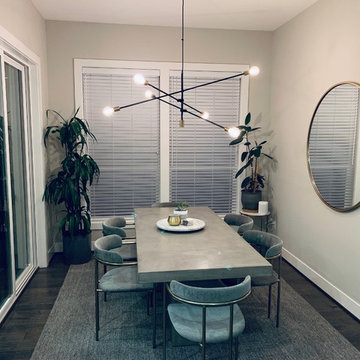
Modern dining room renovation with a gray and gold color scheme. A unique cement dining room table, gray and gold chairs help compliment the table and also the area rug. A gold modern light fixtures adds a different element to the room and the light reflects off the lovely gold mirror.
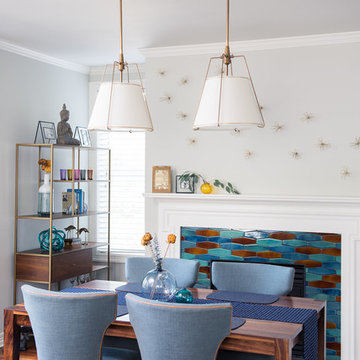
Foto di una piccola sala da pranzo aperta verso il soggiorno classica con pareti blu, pavimento in legno massello medio, camino classico, cornice del camino piastrellata e pavimento marrone
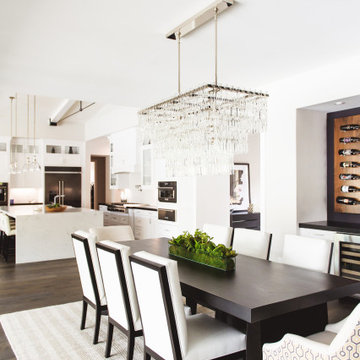
Idee per una sala da pranzo aperta verso il soggiorno mediterranea di medie dimensioni con pareti bianche, pavimento in legno massello medio, camino bifacciale, cornice del camino piastrellata e pavimento marrone
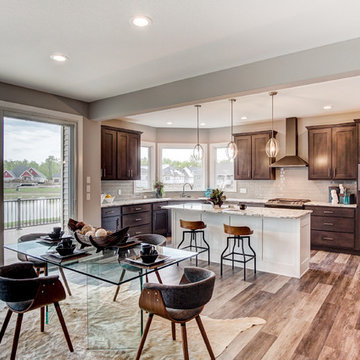
Foto di una sala da pranzo aperta verso la cucina moderna di medie dimensioni con pareti beige, pavimento in legno massello medio, camino lineare Ribbon, cornice del camino piastrellata e pavimento marrone
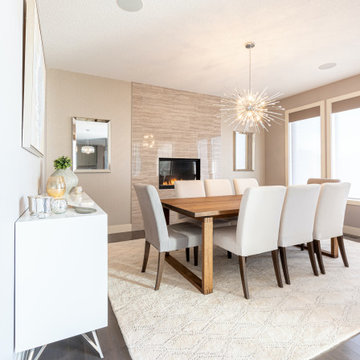
In this project, we completely refurnished the main floor. Our clients recently moved into this beautiful home but they quickly felt the house didn't reflect their style and personalities. They hired us to redesign the layout of the main floor as the flow wasn't functional and they weren't using all the spaces. We also worked one on one with the client refurnishing their main floor which consisted of the entry, living room, dining room, seating area, and kitchen. We added all new decorative lighting, furniture, wall finishes, and decor. The main floor is an open concept so it was important that all the finishes were cohesive. The colour palette is warm neutrals with teal accents and chrome finishes. The clients wanted an elegant, timeless, and inviting home; this home is now the elegant jewel it was meant to be and we are so happy our clients get to enjoy it for years to come!
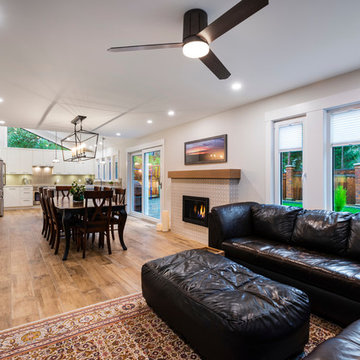
This project features an open concept kitchen and great room with new windows and exterior door to the backyard. The initial project consisted of updates to the kitchen, great room, and laundry room. During construction, the project expanded to include a new base and door trim throughout the entire home, fresh paint to the interior second level and exterior, removal of backyard finishes and installation of concrete patios, gravel and grass play areas, inground trampoline, new inground swim hot tub, and cedar fencing.
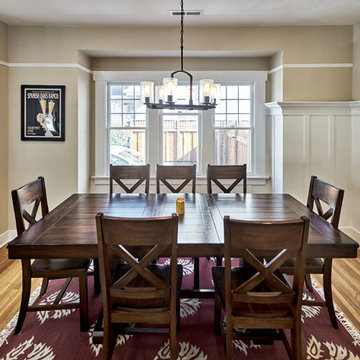
Best of Houzz 2017 - Arch Studio, Inc.
Esempio di una sala da pranzo aperta verso il soggiorno tradizionale di medie dimensioni con pareti beige, parquet chiaro, camino classico e cornice del camino piastrellata
Esempio di una sala da pranzo aperta verso il soggiorno tradizionale di medie dimensioni con pareti beige, parquet chiaro, camino classico e cornice del camino piastrellata
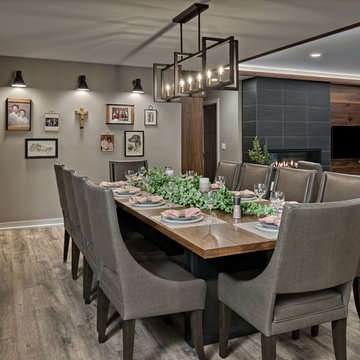
Mark Ehlen Creative
The marriage of midcentury modern design and contemporary transitional styling resulted in a warm modern space. A custom white oak 3.5x10' dining table with custom-made steel black patina legs anchors the large dining room and seats plenty.
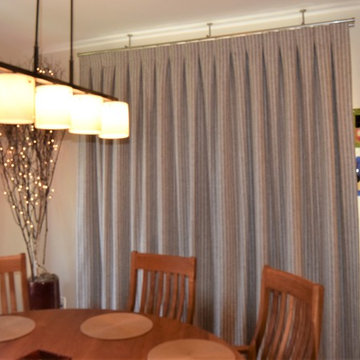
After curtain and sheer installation.
Idee per un'ampia sala da pranzo aperta verso il soggiorno american style con pareti bianche, parquet chiaro, camino classico e cornice del camino piastrellata
Idee per un'ampia sala da pranzo aperta verso il soggiorno american style con pareti bianche, parquet chiaro, camino classico e cornice del camino piastrellata
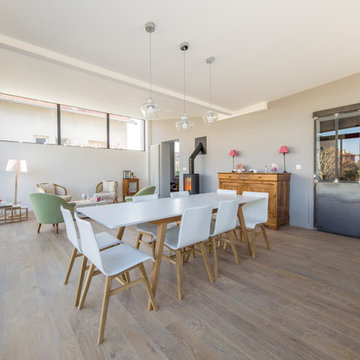
Nous avons construit une extension en ossature bois en utilisant la terrasse existante, et ajouté une nouvelle terrasse sur le jardin.
De la démolition, du terrassement et de la maçonnerie ont été nécessaires pour transformer la terrasse existante de cette maison familiale en une extension lumineuse et spacieuse, comprenant à présent un salon et une salle à manger.
La cave existante quant à elle était très humide, elle a été drainée et aménagée.
Cette maison sur les hauteurs du 5ème arrondissement de Lyon gagne ainsi une nouvelle pièce de 30m² lumineuse et agréable à vivre, et un joli look moderne avec son toit papillon réalisé sur une charpente sur-mesure.
Photos de Pierre Coussié
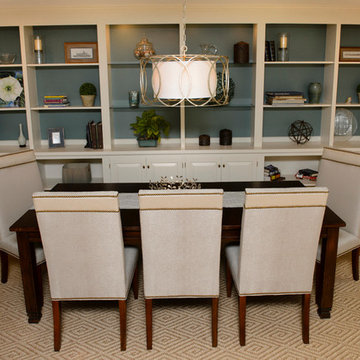
Leah Martin Photography
Foto di una sala da pranzo aperta verso il soggiorno classica di medie dimensioni con pareti blu, parquet chiaro, camino classico e cornice del camino piastrellata
Foto di una sala da pranzo aperta verso il soggiorno classica di medie dimensioni con pareti blu, parquet chiaro, camino classico e cornice del camino piastrellata
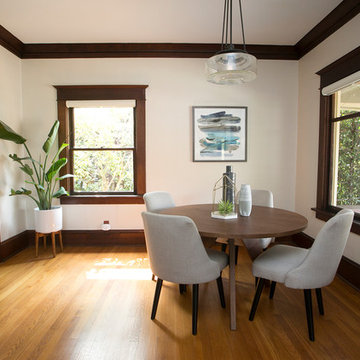
There’s nothing quite like a cozy cottage to call home. Especially when you can get creative, renovating key spaces to balance modern convenience and vintage charm. We collaborated with the talented homeowners to bring their vision to life an the results speak for themselves. A gourmet kitchen fits seamlessly in the original home’s footprint and not one, but two thoughtfully re-designed bathrooms bring a slice of luxury and function to this sweet little home. The modern-meets-classic kitchen tiles started it all, setting the tone for the entire renovation. Gourmet appliances and custom cabinetry maximized function and storage and new lighting was a perfect finishing touch. We completely re-worked the home’s “master” bath (you should see the “before!”), adding a spacious frameless glass shower. In the basement, the new bathroom is every bit the retreat the homeowner dreamed of, with the freestanding composite tub, an enormous vanity and a hidden stackable washer and dryer. The decommissioned fireplace is oh-so decorative, showing off with new Ann Sacks marble mosaic tile. The transformation is impressive, and it’s so rewarding to see this lovely couple and sweet pup happy in their adorable home! Furniture staging for photography provided by Crush Staging, Portland. Photography by Cody Wheeler.
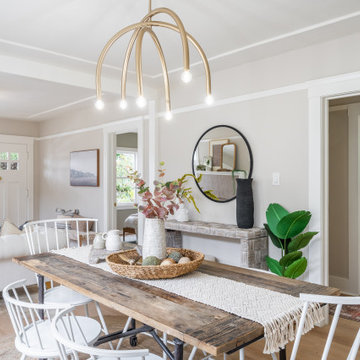
Idee per una piccola sala da pranzo chic con pareti beige, pavimento in vinile, camino classico e cornice del camino piastrellata
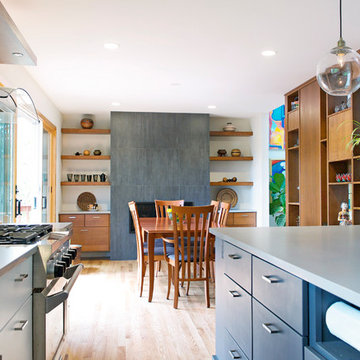
Two years before this photo shoot, a Bloomington couple came to SYI wondering whether to renovate their dated bi-level or upgrade to a new house entirely: the classic love-it-or-list-it dilemma. The whole house needed to be touched, really: bathrooms and kitchen, lighting and flooring and paint everywhere, not to mention new furniture to fill in and improve the living spaces. We spent a year with this family, considering options that were less transformative but allowed for the whole house to be upgraded, as well as options that dramatically changed the main living space but meant the rest of the house would have to wait. Meanwhile, they kept an eye out for better digs in town: a house at their price point, that met their family's needs and matched their aesthetic without major construction.
After a year of hunting, hemming and hawing: they pulled the trigger. Give us the whole enchilada in the kitchen and main living space, they said. There's no other house for us. The bathrooms and basement can wait. Make this space, where we spend all our time, a place we love to be.
Walls and ceilings came down; clerestory windows went in. A stunning 4-panel sliding door-cum-window wall replaced two separate doors in two separate rooms, and the sun streaming in now gives this house in Indiana a California-like access to the outdoors. The central custom screen does triple duty: displaying the client's objets d'art, hiding an HVAC chase, and holding up the ceiling. The gas fireplace is completely new, with custom shelving on either side. Of course, in 2017, the kitchen anchors everything. Family Central, it features custom cabinetry, honed quartz, a new window wall, and a huge island. Materials are earthy and natural, lending a warm modern effect to the space. The medium stain of the wood and overall horizontality of the design are a nod to the home's era (1967), while white cabinetry and charcoal tile provide a neutral but crisp backdrop for the family's stunning and colorful art collection.
The result: an ordinary bi-level is now an extraordinary home, unlike any other in Bloomington.
Contractor: Rusty Peterson Construction
Cabinetry: Tim Graber Furniture
Photography: Gina Rogers
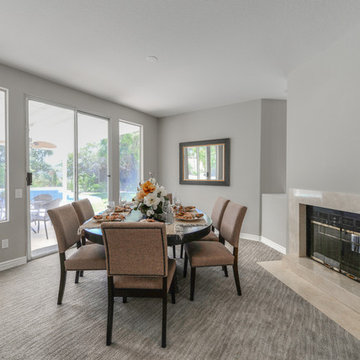
Idee per una sala da pranzo chic chiusa e di medie dimensioni con pareti grigie, moquette, camino classico e cornice del camino piastrellata
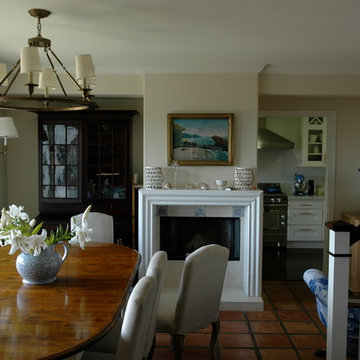
Ispirazione per una sala da pranzo classica chiusa e di medie dimensioni con pareti beige, pavimento in terracotta, camino classico e cornice del camino piastrellata
Sale da Pranzo con cornice del camino piastrellata - Foto e idee per arredare
7