Sale da Pranzo con cornice del camino piastrellata - Foto e idee per arredare
Filtra anche per:
Budget
Ordina per:Popolari oggi
161 - 180 di 640 foto
1 di 3
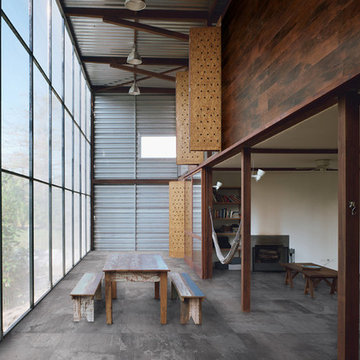
Italics Design Industry Raw Grey porcelain tile
Idee per una sala da pranzo stile americano di medie dimensioni con pareti bianche, pavimento in ardesia, camino classico e cornice del camino piastrellata
Idee per una sala da pranzo stile americano di medie dimensioni con pareti bianche, pavimento in ardesia, camino classico e cornice del camino piastrellata
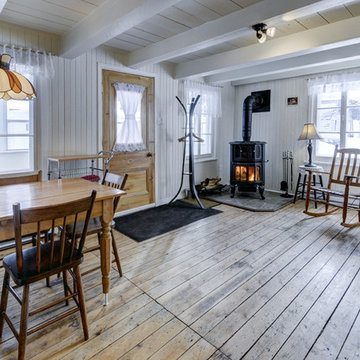
Yves Durand
Foto di una piccola sala da pranzo aperta verso la cucina stile rurale con pareti bianche, parquet chiaro, stufa a legna e cornice del camino piastrellata
Foto di una piccola sala da pranzo aperta verso la cucina stile rurale con pareti bianche, parquet chiaro, stufa a legna e cornice del camino piastrellata
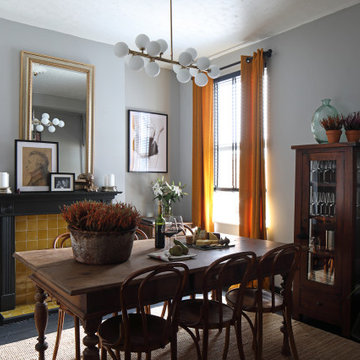
Esempio di una sala da pranzo classica chiusa e di medie dimensioni con pareti grigie, pavimento in legno verniciato, stufa a legna, cornice del camino piastrellata e pavimento nero
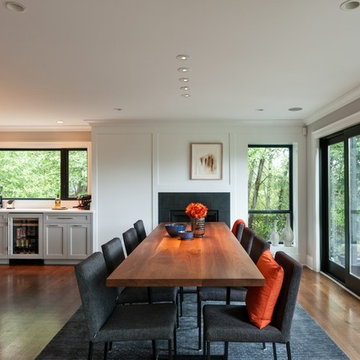
Myshsael Schlyecher Photography
Idee per una sala da pranzo aperta verso il soggiorno design di medie dimensioni con pareti grigie, pavimento in legno massello medio, camino classico, cornice del camino piastrellata e pavimento marrone
Idee per una sala da pranzo aperta verso il soggiorno design di medie dimensioni con pareti grigie, pavimento in legno massello medio, camino classico, cornice del camino piastrellata e pavimento marrone
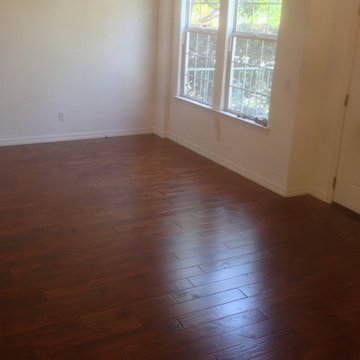
Kalen G.
Esempio di una sala da pranzo aperta verso la cucina minimalista di medie dimensioni con pareti bianche, pavimento in legno massello medio, camino classico e cornice del camino piastrellata
Esempio di una sala da pranzo aperta verso la cucina minimalista di medie dimensioni con pareti bianche, pavimento in legno massello medio, camino classico e cornice del camino piastrellata
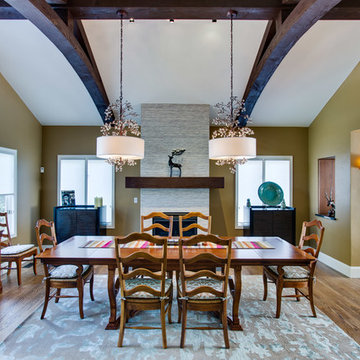
Esempio di una grande sala da pranzo aperta verso il soggiorno chic con pareti beige, pavimento in legno massello medio, camino classico e cornice del camino piastrellata
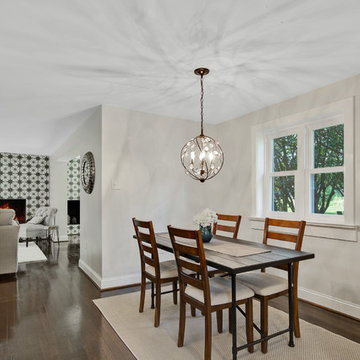
Esempio di una piccola sala da pranzo aperta verso la cucina chic con pareti grigie, parquet scuro, camino classico, cornice del camino piastrellata e pavimento marrone
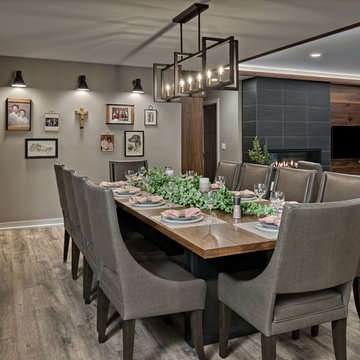
Mark Ehlen Creative
The marriage of midcentury modern design and contemporary transitional styling resulted in a warm modern space. A custom white oak 3.5x10' dining table with custom-made steel black patina legs anchors the large dining room and seats plenty.
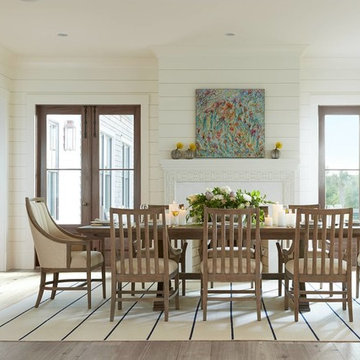
Coastal Living by Stanley Hooker
Idee per una grande sala da pranzo classica chiusa con pareti bianche, pavimento in legno massello medio, camino classico e cornice del camino piastrellata
Idee per una grande sala da pranzo classica chiusa con pareti bianche, pavimento in legno massello medio, camino classico e cornice del camino piastrellata
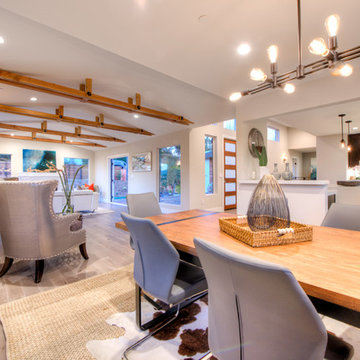
Immagine di una grande sala da pranzo chic chiusa con pareti grigie, parquet chiaro, camino classico e cornice del camino piastrellata
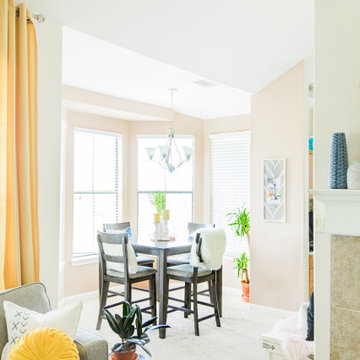
Idee per una sala da pranzo eclettica con pareti beige, moquette, camino classico e cornice del camino piastrellata
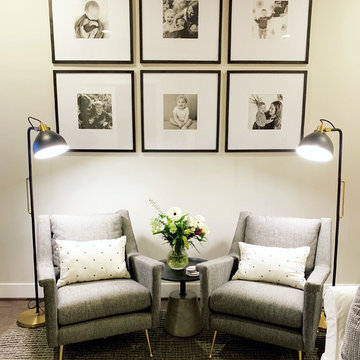
A lovely little reading nook with a cozy feel to it thanks to the soft color pallet, and the cute gallery wall displacing your loved ones. The unique side table and lamps help create a one of a kind space to help you get away from reality.
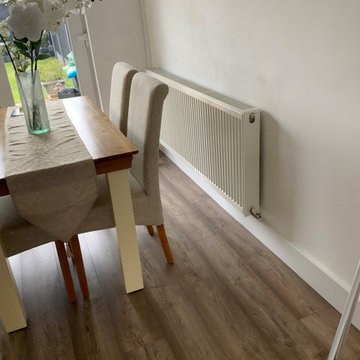
This oak is full of character and excitement and will liven up any room. Bevelled on all four sides of each plank and the exquisite graining in warm tones of browns contributes to its overall appeal.
Please note, this product is bevelled and weighs: 13.76Kgs
Each pack covers 1.81sqm
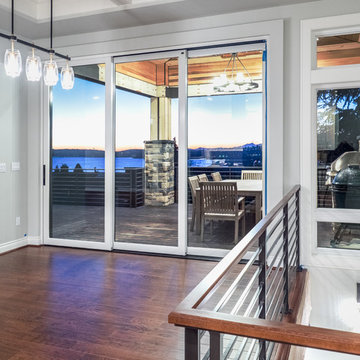
KJS Design Photo
Foto di una grande sala da pranzo aperta verso il soggiorno design con pareti grigie, pavimento in legno massello medio, camino classico, cornice del camino piastrellata e pavimento marrone
Foto di una grande sala da pranzo aperta verso il soggiorno design con pareti grigie, pavimento in legno massello medio, camino classico, cornice del camino piastrellata e pavimento marrone
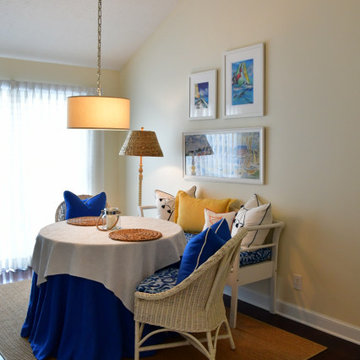
Idee per un angolo colazione stile marinaro di medie dimensioni con pareti beige, pavimento in legno massello medio, camino bifacciale, cornice del camino piastrellata e pavimento marrone
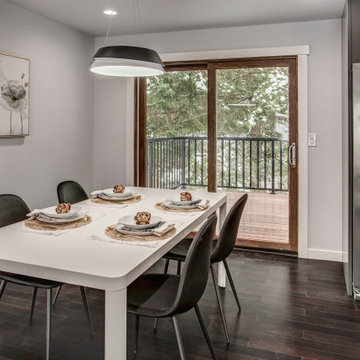
We used an open floor plan for the kitchen and dining, with both being part of the great room together with the living room. For this contemporary gray kitchen and dining, we used flush cabinet surfaces to achieve a minimalist and modern look. The backsplash is made with beautiful 3” x 16” light gray tiles that perfectly unite the white wall cabinets and the darker gray base cabinets. This monochromatic color scheme is also evident on the white dining table and countertops, and the gray and white chairs. We opted for an extra large kitchen island that provides an additional surface for food preparation and having quick meals. The modern island pendant lights serve as the functional centerpiece of the kitchen and dining area.
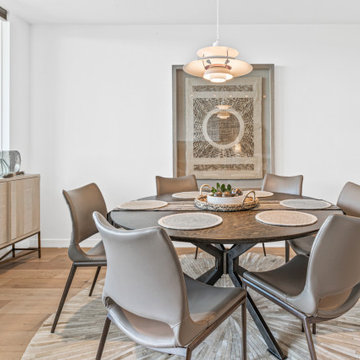
This condo overlooks the Old Mill and the stunning Cascade mountains. To marry the views with the interior design, I selected pieces that had lots of texture, organic elements like twigs, wicker and leathers and lots of other earthy accessories.
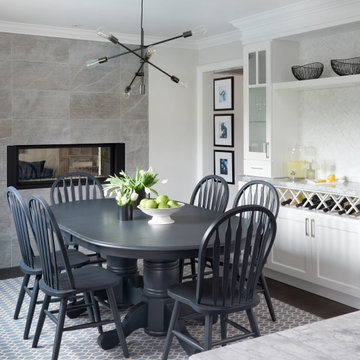
Esempio di una sala da pranzo aperta verso la cucina chic di medie dimensioni con parquet scuro, pareti bianche, camino bifacciale, cornice del camino piastrellata e pavimento marrone
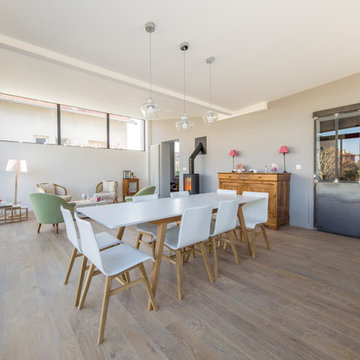
Nous avons construit une extension en ossature bois en utilisant la terrasse existante, et ajouté une nouvelle terrasse sur le jardin.
De la démolition, du terrassement et de la maçonnerie ont été nécessaires pour transformer la terrasse existante de cette maison familiale en une extension lumineuse et spacieuse, comprenant à présent un salon et une salle à manger.
La cave existante quant à elle était très humide, elle a été drainée et aménagée.
Cette maison sur les hauteurs du 5ème arrondissement de Lyon gagne ainsi une nouvelle pièce de 30m² lumineuse et agréable à vivre, et un joli look moderne avec son toit papillon réalisé sur une charpente sur-mesure.
Photos de Pierre Coussié
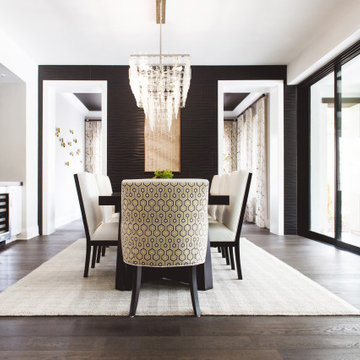
Esempio di una sala da pranzo aperta verso il soggiorno mediterranea di medie dimensioni con pareti bianche, pavimento in legno massello medio, camino bifacciale, cornice del camino piastrellata e pavimento marrone
Sale da Pranzo con cornice del camino piastrellata - Foto e idee per arredare
9