Sale da Pranzo con cornice del camino piastrellata - Foto e idee per arredare
Filtra anche per:
Budget
Ordina per:Popolari oggi
141 - 160 di 637 foto
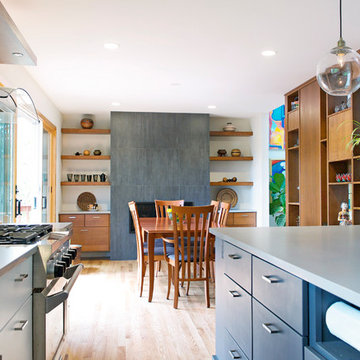
Two years before this photo shoot, a Bloomington couple came to SYI wondering whether to renovate their dated bi-level or upgrade to a new house entirely: the classic love-it-or-list-it dilemma. The whole house needed to be touched, really: bathrooms and kitchen, lighting and flooring and paint everywhere, not to mention new furniture to fill in and improve the living spaces. We spent a year with this family, considering options that were less transformative but allowed for the whole house to be upgraded, as well as options that dramatically changed the main living space but meant the rest of the house would have to wait. Meanwhile, they kept an eye out for better digs in town: a house at their price point, that met their family's needs and matched their aesthetic without major construction.
After a year of hunting, hemming and hawing: they pulled the trigger. Give us the whole enchilada in the kitchen and main living space, they said. There's no other house for us. The bathrooms and basement can wait. Make this space, where we spend all our time, a place we love to be.
Walls and ceilings came down; clerestory windows went in. A stunning 4-panel sliding door-cum-window wall replaced two separate doors in two separate rooms, and the sun streaming in now gives this house in Indiana a California-like access to the outdoors. The central custom screen does triple duty: displaying the client's objets d'art, hiding an HVAC chase, and holding up the ceiling. The gas fireplace is completely new, with custom shelving on either side. Of course, in 2017, the kitchen anchors everything. Family Central, it features custom cabinetry, honed quartz, a new window wall, and a huge island. Materials are earthy and natural, lending a warm modern effect to the space. The medium stain of the wood and overall horizontality of the design are a nod to the home's era (1967), while white cabinetry and charcoal tile provide a neutral but crisp backdrop for the family's stunning and colorful art collection.
The result: an ordinary bi-level is now an extraordinary home, unlike any other in Bloomington.
Contractor: Rusty Peterson Construction
Cabinetry: Tim Graber Furniture
Photography: Gina Rogers
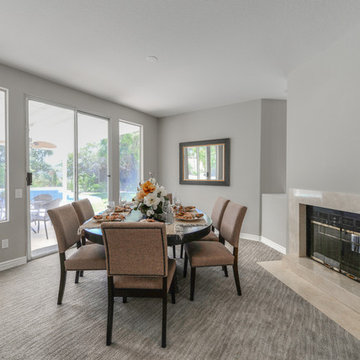
Idee per una sala da pranzo chic chiusa e di medie dimensioni con pareti grigie, moquette, camino classico e cornice del camino piastrellata
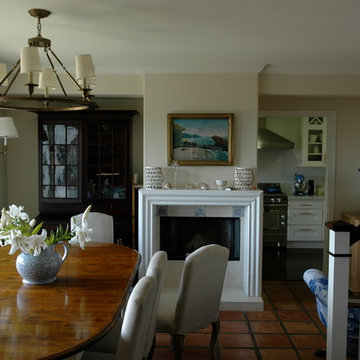
Ispirazione per una sala da pranzo classica chiusa e di medie dimensioni con pareti beige, pavimento in terracotta, camino classico e cornice del camino piastrellata
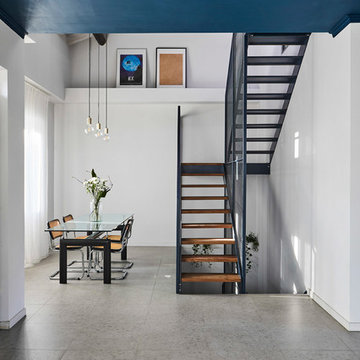
Ph. Matteo Imbriani
Idee per una grande sala da pranzo aperta verso il soggiorno design con pareti bianche, camino bifacciale, cornice del camino piastrellata, pavimento grigio e pavimento in gres porcellanato
Idee per una grande sala da pranzo aperta verso il soggiorno design con pareti bianche, camino bifacciale, cornice del camino piastrellata, pavimento grigio e pavimento in gres porcellanato
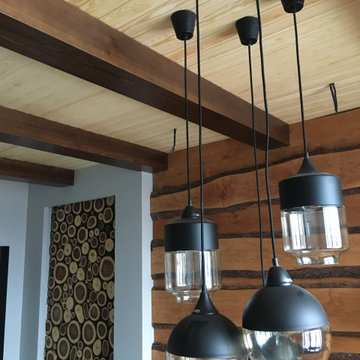
Foto di una sala da pranzo rustica chiusa e di medie dimensioni con pareti grigie, pavimento in gres porcellanato, cornice del camino piastrellata, pavimento grigio e travi a vista
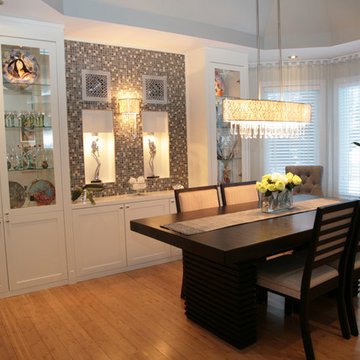
Ispirazione per una sala da pranzo classica chiusa e di medie dimensioni con pareti grigie, pavimento in legno massello medio, camino classico e cornice del camino piastrellata
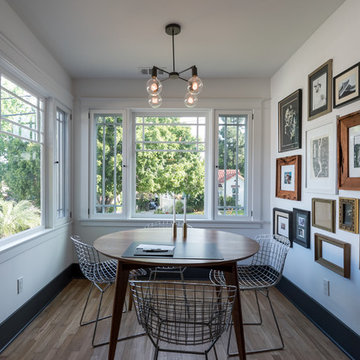
Custom dining room by Landmark Building Inc.
Idee per una sala da pranzo aperta verso la cucina stile americano di medie dimensioni con pareti bianche, parquet chiaro, camino classico, cornice del camino piastrellata e pavimento multicolore
Idee per una sala da pranzo aperta verso la cucina stile americano di medie dimensioni con pareti bianche, parquet chiaro, camino classico, cornice del camino piastrellata e pavimento multicolore
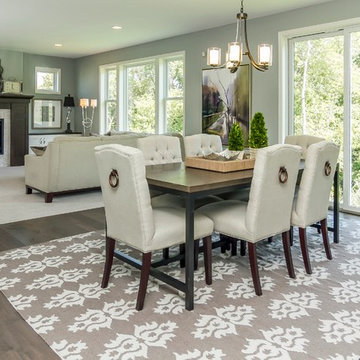
Ispirazione per una sala da pranzo aperta verso il soggiorno tradizionale di medie dimensioni con pareti grigie, parquet scuro, camino classico e cornice del camino piastrellata
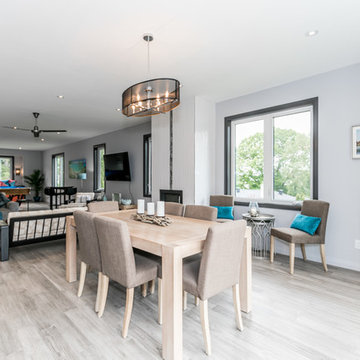
This lot had great potential for a fully finished walkout basement, which is exactly what the clients and their 4 children needed. The home now features 2 games rooms, a large great room, and a fantastic kitchen, all overlooking Lake Simcoe.
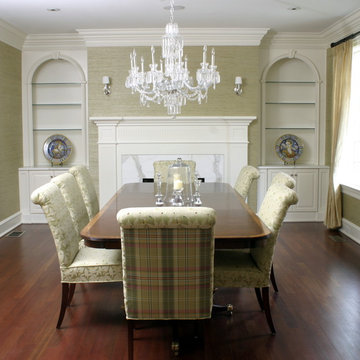
Foto di una grande sala da pranzo chic chiusa con pareti grigie, parquet scuro, camino classico, cornice del camino piastrellata e pavimento marrone
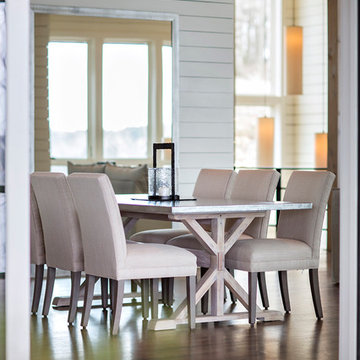
Graham Yelton
Idee per una sala da pranzo aperta verso il soggiorno contemporanea di medie dimensioni con pareti bianche, parquet scuro, camino classico, cornice del camino piastrellata e pavimento marrone
Idee per una sala da pranzo aperta verso il soggiorno contemporanea di medie dimensioni con pareti bianche, parquet scuro, camino classico, cornice del camino piastrellata e pavimento marrone
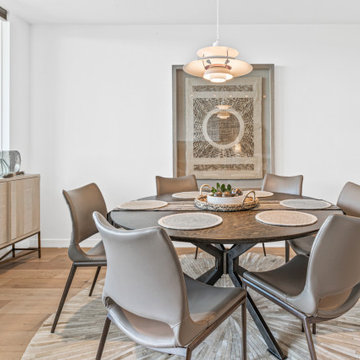
This condo overlooks the Old Mill and the stunning Cascade mountains. To marry the views with the interior design, I selected pieces that had lots of texture, organic elements like twigs, wicker and leathers and lots of other earthy accessories.
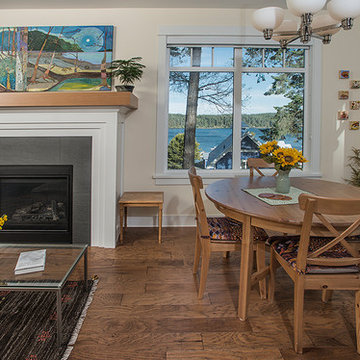
Idee per una piccola sala da pranzo aperta verso il soggiorno stile americano con pareti beige, pavimento in legno massello medio, camino classico, cornice del camino piastrellata e pavimento marrone
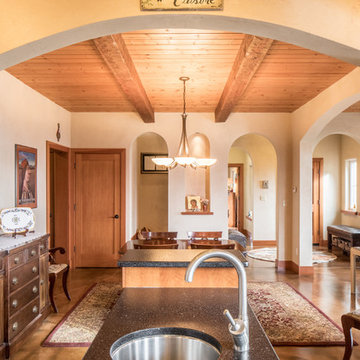
This beautiful LEED Certified Mediterranean style home rests upon a sloped hillside in a classic Pacific Northwest setting. The graceful Aging In Place design features an open floor plan and a residential elevator all packaged within traditional Mission interiors.
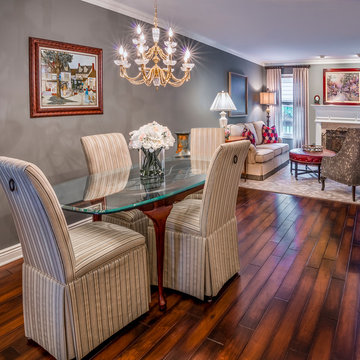
Idee per una sala da pranzo aperta verso il soggiorno classica di medie dimensioni con pareti grigie, parquet scuro, camino classico, cornice del camino piastrellata e pavimento marrone
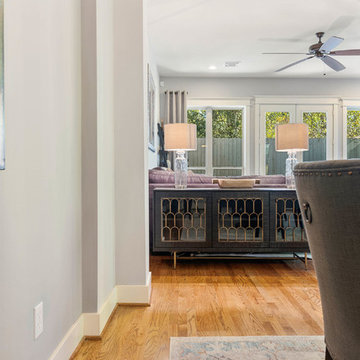
Esempio di una sala da pranzo aperta verso la cucina contemporanea di medie dimensioni con pareti grigie, pavimento in legno massello medio, camino classico, cornice del camino piastrellata e pavimento marrone
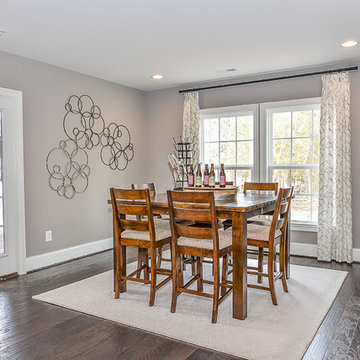
Foto di una sala da pranzo chic di medie dimensioni con pareti grigie, parquet scuro, camino lineare Ribbon e cornice del camino piastrellata
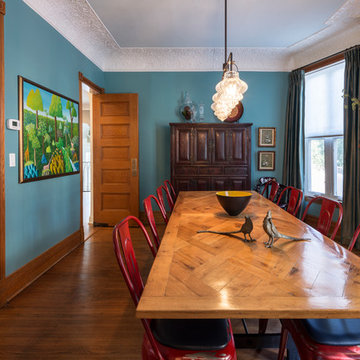
Tyler Mallory
Foto di una sala da pranzo bohémian di medie dimensioni con pareti blu, pavimento in legno massello medio, camino classico, cornice del camino piastrellata e pavimento marrone
Foto di una sala da pranzo bohémian di medie dimensioni con pareti blu, pavimento in legno massello medio, camino classico, cornice del camino piastrellata e pavimento marrone
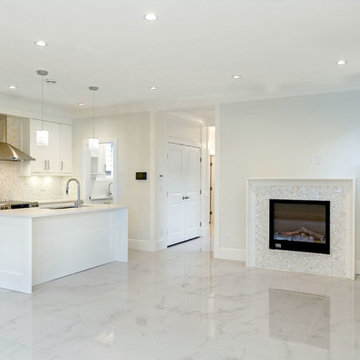
park allen design studio
Idee per una sala da pranzo aperta verso la cucina classica di medie dimensioni con pareti beige, pavimento con piastrelle in ceramica, camino classico e cornice del camino piastrellata
Idee per una sala da pranzo aperta verso la cucina classica di medie dimensioni con pareti beige, pavimento con piastrelle in ceramica, camino classico e cornice del camino piastrellata
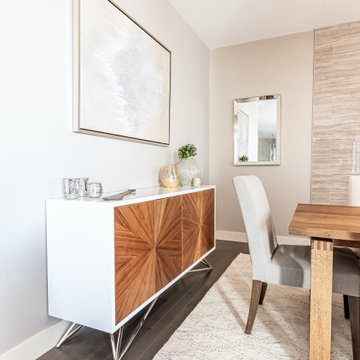
In this project, we completely refurnished the main floor. Our clients recently moved into this beautiful home but they quickly felt the house didn't reflect their style and personalities. They hired us to redesign the layout of the main floor as the flow wasn't functional and they weren't using all the spaces. We also worked one on one with the client refurnishing their main floor which consisted of the entry, living room, dining room, seating area, and kitchen. We added all new decorative lighting, furniture, wall finishes, and decor. The main floor is an open concept so it was important that all the finishes were cohesive. The colour palette is warm neutrals with teal accents and chrome finishes. The clients wanted an elegant, timeless, and inviting home; this home is now the elegant jewel it was meant to be and we are so happy our clients get to enjoy it for years to come!
Sale da Pranzo con cornice del camino piastrellata - Foto e idee per arredare
8