Sale da Pranzo con cornice del camino in cemento e cornice del camino in perlinato - Foto e idee per arredare
Filtra anche per:
Budget
Ordina per:Popolari oggi
21 - 40 di 1.134 foto
1 di 3

Alex Hayden
Foto di una sala da pranzo aperta verso la cucina chic di medie dimensioni con pavimento in cemento, pareti bianche, camino classico, cornice del camino in cemento e pavimento marrone
Foto di una sala da pranzo aperta verso la cucina chic di medie dimensioni con pavimento in cemento, pareti bianche, camino classico, cornice del camino in cemento e pavimento marrone

Beautiful coastal style full interior and exterior home remodel.
Ispirazione per una sala da pranzo aperta verso la cucina stile marinaro di medie dimensioni con pareti bianche, pavimento in legno massello medio, camino classico, cornice del camino in cemento, pavimento marrone e soffitto a volta
Ispirazione per una sala da pranzo aperta verso la cucina stile marinaro di medie dimensioni con pareti bianche, pavimento in legno massello medio, camino classico, cornice del camino in cemento, pavimento marrone e soffitto a volta

The interior of the home is immediately welcoming with the anterior of the home clad in full-height windows, beckoning you into the home with views and light. The open floor plan leads you into the family room, adjoined by the dining room and in-line kitchen. A balcony is immediately off the dining area, providing a quick escape to the outdoor refuge of Whitefish. Glo’s A5 double pane windows were used to create breathtaking views that are the crown jewels of the home’s design. Furthermore, the full height curtain wall windows and 12’ lift and slide doors provide views as well as thermal performance. The argon-filled glazing, multiple air seals, and larger thermal break make these aluminum windows durable and long-lasting.
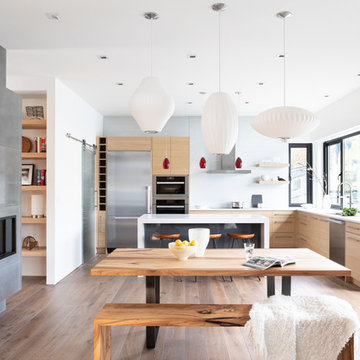
Ema Peter
Ispirazione per una grande sala da pranzo aperta verso la cucina design con pavimento in legno massello medio, pareti bianche, camino lineare Ribbon, cornice del camino in cemento e pavimento marrone
Ispirazione per una grande sala da pranzo aperta verso la cucina design con pavimento in legno massello medio, pareti bianche, camino lineare Ribbon, cornice del camino in cemento e pavimento marrone
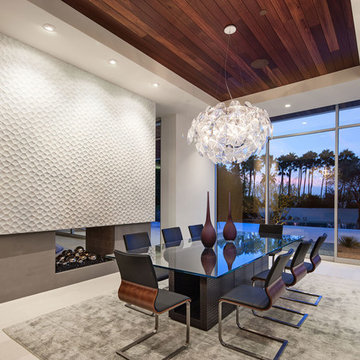
Installation by Century Custom Hardwood Floor in Los Angeles, CA
Ispirazione per un'ampia sala da pranzo aperta verso il soggiorno contemporanea con pareti bianche, camino bifacciale e cornice del camino in cemento
Ispirazione per un'ampia sala da pranzo aperta verso il soggiorno contemporanea con pareti bianche, camino bifacciale e cornice del camino in cemento

We designed and renovated a Mid-Century Modern home into an ADA compliant home with an open floor plan and updated feel. We incorporated many of the homes original details while modernizing them. We converted the existing two car garage into a master suite and walk in closet, designing a master bathroom with an ADA vanity and curb-less shower. We redesigned the existing living room fireplace creating an artistic focal point in the room. The project came with its share of challenges which we were able to creatively solve, resulting in what our homeowners feel is their first and forever home.
This beautiful home won three design awards:
• Pro Remodeler Design Award – 2019 Platinum Award for Universal/Better Living Design
• Chrysalis Award – 2019 Regional Award for Residential Universal Design
• Qualified Remodeler Master Design Awards – 2019 Bronze Award for Universal Design
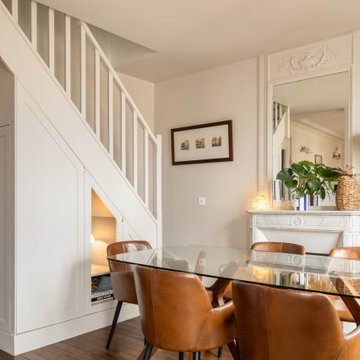
Style : campagne chic avec des touches de modernité
Esempio di una sala da pranzo aperta verso il soggiorno scandinava di medie dimensioni con pareti bianche, parquet scuro, camino classico e cornice del camino in cemento
Esempio di una sala da pranzo aperta verso il soggiorno scandinava di medie dimensioni con pareti bianche, parquet scuro, camino classico e cornice del camino in cemento

This stunning custom four sided glass fireplace with traditional logset boasts the largest flames on the market and safe-to-touch glass with our Patent-Pending dual pane glass cooling system.
Fireplace Manufacturer: Acucraft Fireplaces
Architect: Eigelberger
Contractor: Brikor Associates
Interior Furnishing: Chalissima

Formal Dining Room - Remodel
Photo by Robert Hansen
Foto di una grande sala da pranzo contemporanea chiusa con cornice del camino in cemento, pavimento in cemento, pareti bianche, camino classico e pavimento beige
Foto di una grande sala da pranzo contemporanea chiusa con cornice del camino in cemento, pavimento in cemento, pareti bianche, camino classico e pavimento beige

Esempio di un'ampia sala da pranzo aperta verso il soggiorno minimalista con pavimento in cemento, camino classico, cornice del camino in cemento e travi a vista
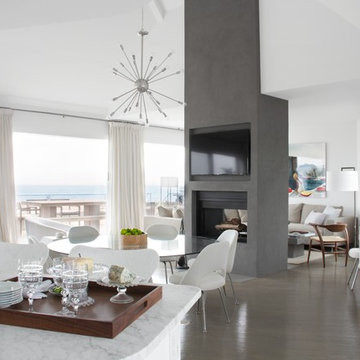
Foto di una sala da pranzo aperta verso il soggiorno contemporanea con pareti bianche, pavimento in legno massello medio, camino bifacciale e cornice del camino in cemento

Foto di una grande sala da pranzo aperta verso il soggiorno rustica con pareti beige, pavimento in legno massello medio, camino bifacciale e cornice del camino in cemento
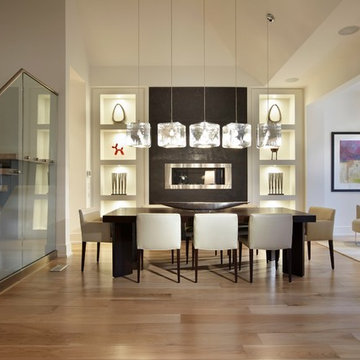
A modern home with clean lines and open, bright rooms.
Esempio di una sala da pranzo aperta verso il soggiorno minimalista di medie dimensioni con pareti bianche, parquet chiaro, camino lineare Ribbon e cornice del camino in cemento
Esempio di una sala da pranzo aperta verso il soggiorno minimalista di medie dimensioni con pareti bianche, parquet chiaro, camino lineare Ribbon e cornice del camino in cemento
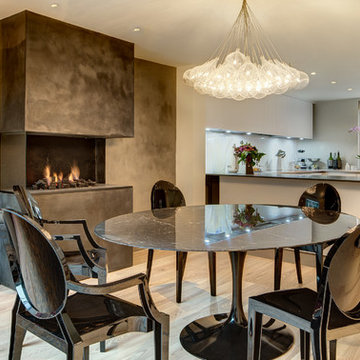
studio http://www.elipsdesign.com/portfolio/4ms
Esempio di una sala da pranzo aperta verso la cucina design con pareti grigie, camino lineare Ribbon e cornice del camino in cemento
Esempio di una sala da pranzo aperta verso la cucina design con pareti grigie, camino lineare Ribbon e cornice del camino in cemento

Embellishment and few building work like tiling, cladding, carpentry and electricity of a double bedroom and double bathrooms included one en-suite flat based in London.
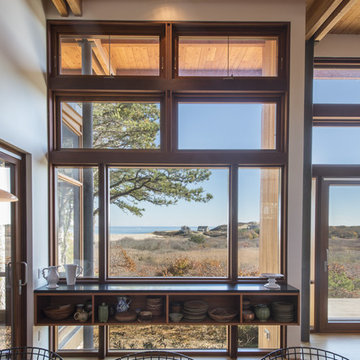
Peter Vanderwarker
Immagine di una sala da pranzo aperta verso il soggiorno minimalista di medie dimensioni con pareti bianche, parquet chiaro, camino bifacciale, cornice del camino in cemento e pavimento marrone
Immagine di una sala da pranzo aperta verso il soggiorno minimalista di medie dimensioni con pareti bianche, parquet chiaro, camino bifacciale, cornice del camino in cemento e pavimento marrone

Perched on a bluff overlooking Block Island Sound, the property is a flag lot at the edge of a new subdivision, bordered on three sides by water, wetlands, and woods. The client asked us to design a house with a minimal impact on the pristine landscape, maximum exposure to the views and all the amenities of a year round vacation home.
The basic requirements of each space were considered integrally with the effects of sunlight, breezes and views. The house was conceived as a lens, continually framing and magnifying the subtle changes in the surrounding environment.
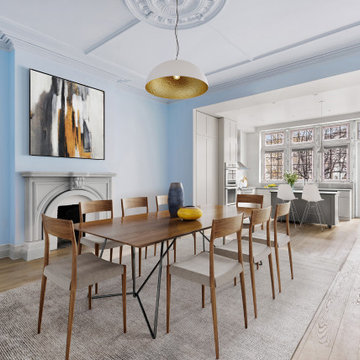
Immagine di una grande sala da pranzo aperta verso la cucina chic con pareti blu, parquet chiaro, camino classico, cornice del camino in cemento e pavimento beige
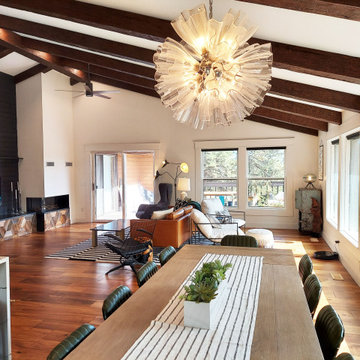
This dining room was part of a larger main floor remodel that included the kitchen, living room, entryway, and stair. The original dropped ceilings were removed so the kitchen and dining ceiling could be vaulted to match the rest of the main floor. New beams were added. Seating for 12 at the dining table and 5 at the peninsula.
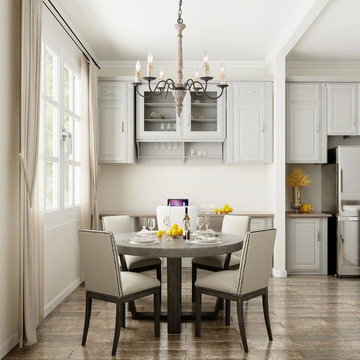
farmhouse dining room
Immagine di una piccola sala da pranzo aperta verso la cucina country con pareti bianche, pavimento in mattoni, cornice del camino in cemento e pavimento marrone
Immagine di una piccola sala da pranzo aperta verso la cucina country con pareti bianche, pavimento in mattoni, cornice del camino in cemento e pavimento marrone
Sale da Pranzo con cornice del camino in cemento e cornice del camino in perlinato - Foto e idee per arredare
2