Sale da Pranzo con cornice del camino in cemento e cornice del camino in perlinato - Foto e idee per arredare
Filtra anche per:
Budget
Ordina per:Popolari oggi
61 - 80 di 1.134 foto
1 di 3

Ce duplex de 100m² en région parisienne a fait l’objet d’une rénovation partielle par nos équipes ! L’objectif était de rendre l’appartement à la fois lumineux et convivial avec quelques touches de couleur pour donner du dynamisme.
Nous avons commencé par poncer le parquet avant de le repeindre, ainsi que les murs, en blanc franc pour réfléchir la lumière. Le vieil escalier a été remplacé par ce nouveau modèle en acier noir sur mesure qui contraste et apporte du caractère à la pièce.
Nous avons entièrement refait la cuisine qui se pare maintenant de belles façades en bois clair qui rappellent la salle à manger. Un sol en béton ciré, ainsi que la crédence et le plan de travail ont été posés par nos équipes, qui donnent un côté loft, que l’on retrouve avec la grande hauteur sous-plafond et la mezzanine. Enfin dans le salon, de petits rangements sur mesure ont été créé, et la décoration colorée donne du peps à l’ensemble.
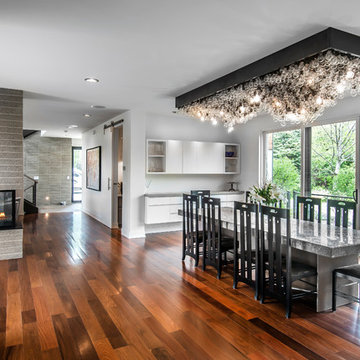
Immagine di una sala da pranzo moderna chiusa e di medie dimensioni con pareti bianche, parquet scuro, cornice del camino in cemento, camino bifacciale e pavimento marrone

Tricia Shay Photography
Immagine di una sala da pranzo aperta verso il soggiorno minimalista di medie dimensioni con pavimento in cemento, camino bifacciale, cornice del camino in cemento, pareti bianche e pavimento marrone
Immagine di una sala da pranzo aperta verso il soggiorno minimalista di medie dimensioni con pavimento in cemento, camino bifacciale, cornice del camino in cemento, pareti bianche e pavimento marrone

Foto di una sala da pranzo aperta verso la cucina chic con parquet chiaro, pareti beige, camino classico, cornice del camino in perlinato e pavimento marrone

Interior - Living Room and Dining
Beach House at Avoca Beach by Architecture Saville Isaacs
Project Summary
Architecture Saville Isaacs
https://www.architecturesavilleisaacs.com.au/
The core idea of people living and engaging with place is an underlying principle of our practice, given expression in the manner in which this home engages with the exterior, not in a general expansive nod to view, but in a varied and intimate manner.
The interpretation of experiencing life at the beach in all its forms has been manifested in tangible spaces and places through the design of pavilions, courtyards and outdoor rooms.
Architecture Saville Isaacs
https://www.architecturesavilleisaacs.com.au/
A progression of pavilions and courtyards are strung off a circulation spine/breezeway, from street to beach: entry/car court; grassed west courtyard (existing tree); games pavilion; sand+fire courtyard (=sheltered heart); living pavilion; operable verandah; beach.
The interiors reinforce architectural design principles and place-making, allowing every space to be utilised to its optimum. There is no differentiation between architecture and interiors: Interior becomes exterior, joinery becomes space modulator, materials become textural art brought to life by the sun.
Project Description
Architecture Saville Isaacs
https://www.architecturesavilleisaacs.com.au/
The core idea of people living and engaging with place is an underlying principle of our practice, given expression in the manner in which this home engages with the exterior, not in a general expansive nod to view, but in a varied and intimate manner.
The house is designed to maximise the spectacular Avoca beachfront location with a variety of indoor and outdoor rooms in which to experience different aspects of beachside living.
Client brief: home to accommodate a small family yet expandable to accommodate multiple guest configurations, varying levels of privacy, scale and interaction.
A home which responds to its environment both functionally and aesthetically, with a preference for raw, natural and robust materials. Maximise connection – visual and physical – to beach.
The response was a series of operable spaces relating in succession, maintaining focus/connection, to the beach.
The public spaces have been designed as series of indoor/outdoor pavilions. Courtyards treated as outdoor rooms, creating ambiguity and blurring the distinction between inside and out.
A progression of pavilions and courtyards are strung off circulation spine/breezeway, from street to beach: entry/car court; grassed west courtyard (existing tree); games pavilion; sand+fire courtyard (=sheltered heart); living pavilion; operable verandah; beach.
Verandah is final transition space to beach: enclosable in winter; completely open in summer.
This project seeks to demonstrates that focusing on the interrelationship with the surrounding environment, the volumetric quality and light enhanced sculpted open spaces, as well as the tactile quality of the materials, there is no need to showcase expensive finishes and create aesthetic gymnastics. The design avoids fashion and instead works with the timeless elements of materiality, space, volume and light, seeking to achieve a sense of calm, peace and tranquillity.
Architecture Saville Isaacs
https://www.architecturesavilleisaacs.com.au/
Focus is on the tactile quality of the materials: a consistent palette of concrete, raw recycled grey ironbark, steel and natural stone. Materials selections are raw, robust, low maintenance and recyclable.
Light, natural and artificial, is used to sculpt the space and accentuate textural qualities of materials.
Passive climatic design strategies (orientation, winter solar penetration, screening/shading, thermal mass and cross ventilation) result in stable indoor temperatures, requiring minimal use of heating and cooling.
Architecture Saville Isaacs
https://www.architecturesavilleisaacs.com.au/
Accommodation is naturally ventilated by eastern sea breezes, but sheltered from harsh afternoon winds.
Both bore and rainwater are harvested for reuse.
Low VOC and non-toxic materials and finishes, hydronic floor heating and ventilation ensure a healthy indoor environment.
Project was the outcome of extensive collaboration with client, specialist consultants (including coastal erosion) and the builder.
The interpretation of experiencing life by the sea in all its forms has been manifested in tangible spaces and places through the design of the pavilions, courtyards and outdoor rooms.
The interior design has been an extension of the architectural intent, reinforcing architectural design principles and place-making, allowing every space to be utilised to its optimum capacity.
There is no differentiation between architecture and interiors: Interior becomes exterior, joinery becomes space modulator, materials become textural art brought to life by the sun.
Architecture Saville Isaacs
https://www.architecturesavilleisaacs.com.au/
https://www.architecturesavilleisaacs.com.au/
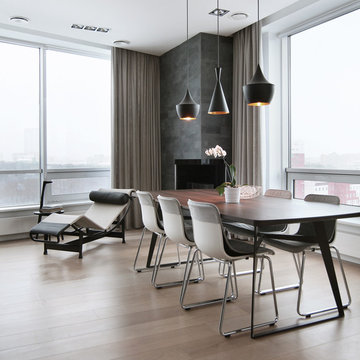
Graphite Box
Idee per una sala da pranzo aperta verso il soggiorno minimal con parquet chiaro, cornice del camino in cemento e camino ad angolo
Idee per una sala da pranzo aperta verso il soggiorno minimal con parquet chiaro, cornice del camino in cemento e camino ad angolo

家族みんなが集まるリビングダイニング。無垢のフローリングと調湿効果のある壁で身体に優しい空間です。
Photographer:Yasunoi Shimomura
Ispirazione per una sala da pranzo aperta verso il soggiorno etnica di medie dimensioni con pareti bianche, pavimento in legno verniciato, stufa a legna, cornice del camino in cemento e pavimento marrone
Ispirazione per una sala da pranzo aperta verso il soggiorno etnica di medie dimensioni con pareti bianche, pavimento in legno verniciato, stufa a legna, cornice del camino in cemento e pavimento marrone

Esempio di un'ampia sala da pranzo aperta verso il soggiorno rustica con pavimento in legno massello medio, camino sospeso, cornice del camino in cemento e soffitto in legno

This home provides a luxurious open flow, opulent finishes, and fluid cohesion between the spaces that give this small rear block home a grandness and larger than life feel.
– DGK Architects

Dining Room / 3-Season Porch
Foto di una sala da pranzo aperta verso il soggiorno rustica di medie dimensioni con pareti marroni, pavimento in legno massello medio, camino bifacciale, cornice del camino in cemento e pavimento grigio
Foto di una sala da pranzo aperta verso il soggiorno rustica di medie dimensioni con pareti marroni, pavimento in legno massello medio, camino bifacciale, cornice del camino in cemento e pavimento grigio
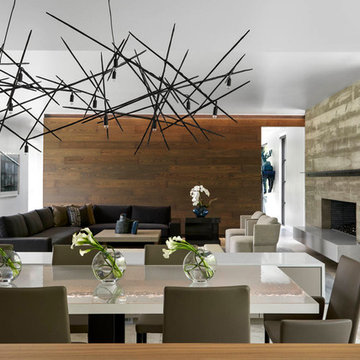
Foto di una sala da pranzo aperta verso il soggiorno design di medie dimensioni con pareti bianche, pavimento in cemento, camino classico, cornice del camino in cemento e pavimento grigio
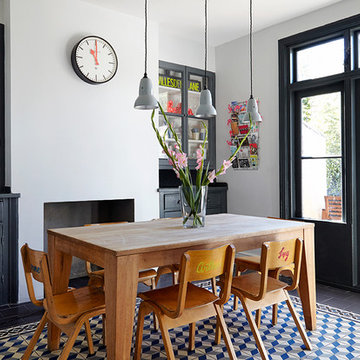
©Anna Stathaki
Idee per una sala da pranzo aperta verso la cucina nordica di medie dimensioni con pareti bianche, camino classico e cornice del camino in cemento
Idee per una sala da pranzo aperta verso la cucina nordica di medie dimensioni con pareti bianche, camino classico e cornice del camino in cemento
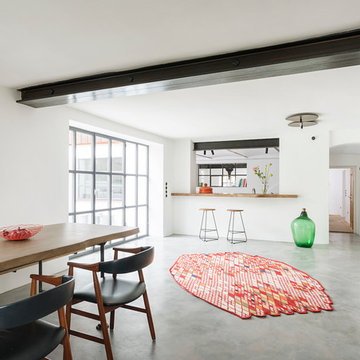
Herzstück des Hauses und Treffpunkt der Familie ist der massive, naturbelassene Eichentisch. Der Kamin ist, wie der Boden, aus einer Kalkoberfläche. Über die Bar in der Durchreiche ergibt sich ein schöner räumlicher Zusammenhang mit der Küche und grosszügige Durchblicke.
Foto: Sorin Morar
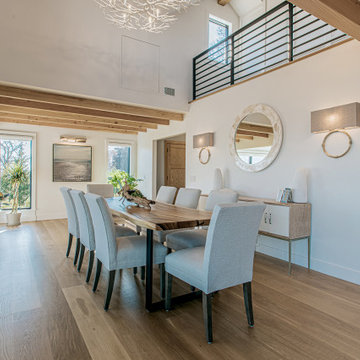
Ispirazione per una sala da pranzo aperta verso il soggiorno country con camino bifacciale, cornice del camino in cemento, pareti bianche, pavimento in legno massello medio e pavimento marrone
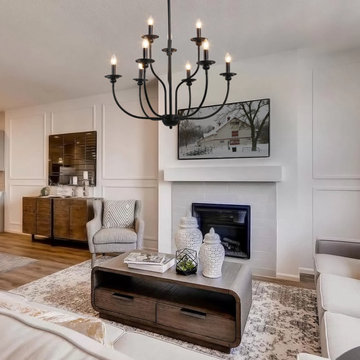
This elegant chandelier is especially designed to illuminate the heart of your bedroom, dining room or farmhouse styled places. Crafted of metal in a painted black finish, this design features 2-layer 3+6 candle-shaped bulb stems with dish cups, placed on 9 simply curved iron arms. It is compatible with all ceiling types including flat, sloped, slanted and vaulted ceilings.
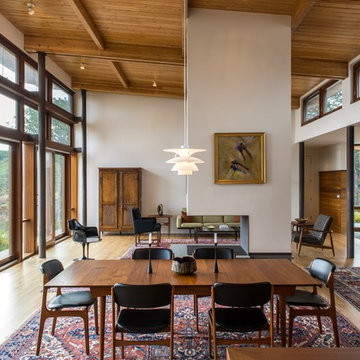
Peter Vanderwarker
Idee per una sala da pranzo aperta verso il soggiorno moderna di medie dimensioni con pareti bianche, parquet chiaro, camino bifacciale, cornice del camino in cemento e pavimento marrone
Idee per una sala da pranzo aperta verso il soggiorno moderna di medie dimensioni con pareti bianche, parquet chiaro, camino bifacciale, cornice del camino in cemento e pavimento marrone
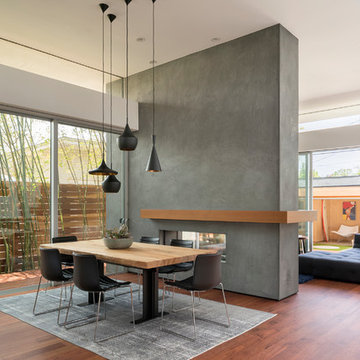
Eric Staudenmaier
Foto di una sala da pranzo moderna con pareti bianche, parquet scuro, camino bifacciale, cornice del camino in cemento e pavimento marrone
Foto di una sala da pranzo moderna con pareti bianche, parquet scuro, camino bifacciale, cornice del camino in cemento e pavimento marrone
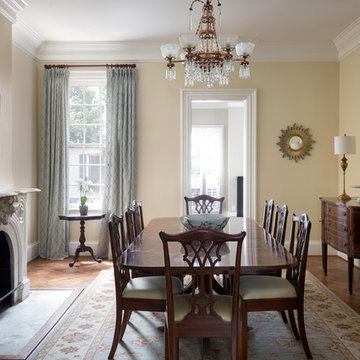
Foto di una sala da pranzo vittoriana chiusa con pareti beige, parquet scuro, camino classico, cornice del camino in cemento e pavimento marrone
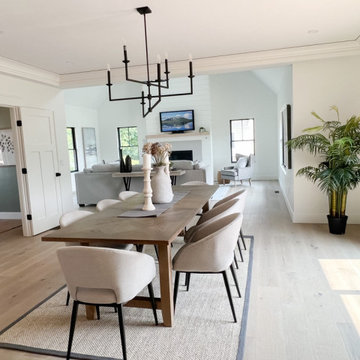
Immagine di una grande sala da pranzo aperta verso la cucina country con pareti bianche, parquet chiaro, camino classico, cornice del camino in perlinato, pavimento beige e soffitto a volta

The main space is a single, expansive flow outward toward the sound. There is plenty of room for a dining table and seating area in addition to the kitchen. Photography: Andrew Pogue Photography.
Sale da Pranzo con cornice del camino in cemento e cornice del camino in perlinato - Foto e idee per arredare
4