Sale da Pranzo con camino classico e soffitto a volta - Foto e idee per arredare
Filtra anche per:
Budget
Ordina per:Popolari oggi
161 - 180 di 364 foto
1 di 3
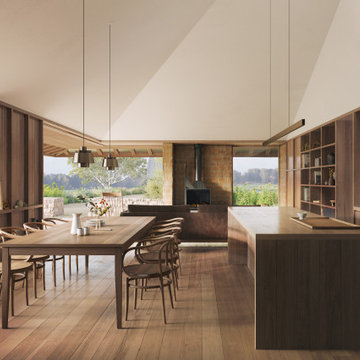
High ceilings rake down toward a low verandah and a series of framed views over the farm.
Ispirazione per una sala da pranzo aperta verso il soggiorno minimal di medie dimensioni con pareti marroni, parquet chiaro, camino classico, cornice del camino in pietra, pavimento marrone, soffitto a volta e pareti in perlinato
Ispirazione per una sala da pranzo aperta verso il soggiorno minimal di medie dimensioni con pareti marroni, parquet chiaro, camino classico, cornice del camino in pietra, pavimento marrone, soffitto a volta e pareti in perlinato
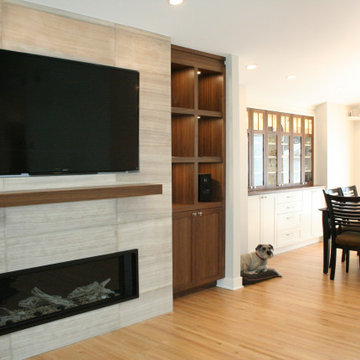
Bright spacious open plan that transitions seamlessly from living room to dining room to kitchen. Featuring a honed Bianco limestone fireplace wall and built in sideboard.
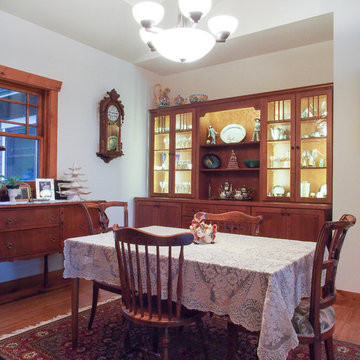
Three years after moving in, the china hutch was commissioned. The homeowners declare that it was well worth the wait!
Quarter sawn oak with a Mission finish from Dura Supreme Cabinetry blends seamlessly with the homeowner's other oak antiques.
There is more than meets the eye with this custom china hutch. Roll-out shelves efficiently store multiple sets of china while the drawers keep silver and serving utensils organized. The lighted upper section highlights the collectibles inside while providing wonderful mood lighting in the dining room.
A Kitchen That Works LLC
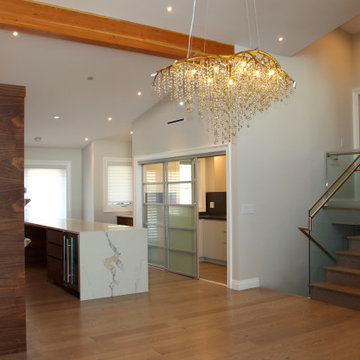
Dining Area with a luxurious crystal chandelier selected by client. Room with sliding doors is a Wok Kitchen
Foto di una sala da pranzo aperta verso il soggiorno contemporanea di medie dimensioni con pareti grigie, parquet chiaro, camino classico, cornice del camino in cemento, pavimento beige e soffitto a volta
Foto di una sala da pranzo aperta verso il soggiorno contemporanea di medie dimensioni con pareti grigie, parquet chiaro, camino classico, cornice del camino in cemento, pavimento beige e soffitto a volta
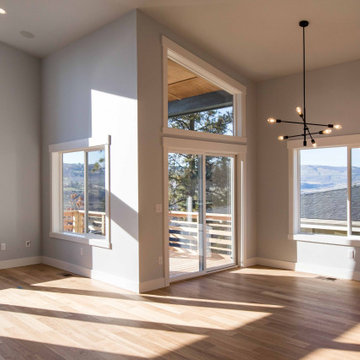
Idee per una sala da pranzo aperta verso il soggiorno minimalista di medie dimensioni con pareti grigie, parquet chiaro, camino classico e soffitto a volta
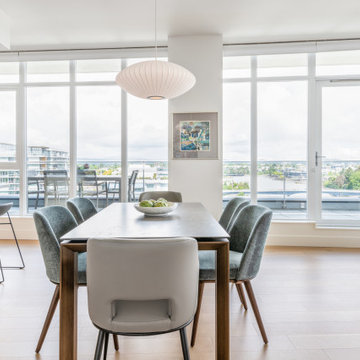
Idee per una sala da pranzo minimal di medie dimensioni con pareti bianche, parquet chiaro, camino classico, cornice del camino piastrellata, pavimento beige e soffitto a volta
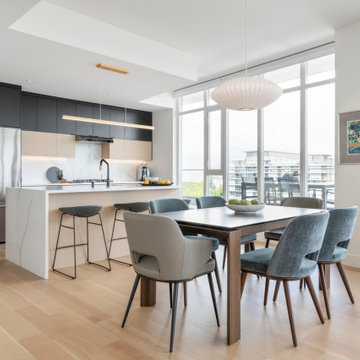
Foto di una sala da pranzo minimal di medie dimensioni con pareti bianche, parquet chiaro, camino classico, cornice del camino piastrellata, pavimento beige e soffitto a volta
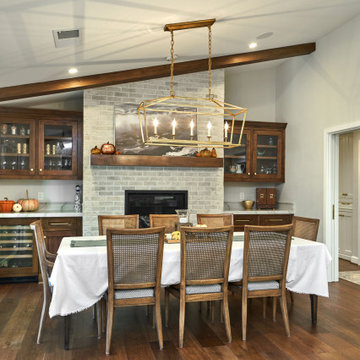
Ispirazione per una grande sala da pranzo aperta verso il soggiorno chic con pareti grigie, pavimento in legno massello medio, camino classico, cornice del camino in mattoni, pavimento marrone e soffitto a volta
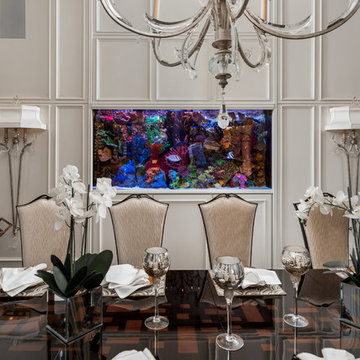
We love this formal dining room, especially the molding & millwork and the chandelier!
Idee per un'ampia sala da pranzo stile shabby chiusa con pareti bianche, pavimento in legno massello medio, camino classico, cornice del camino in pietra, pavimento marrone, soffitto a volta e pannellatura
Idee per un'ampia sala da pranzo stile shabby chiusa con pareti bianche, pavimento in legno massello medio, camino classico, cornice del camino in pietra, pavimento marrone, soffitto a volta e pannellatura
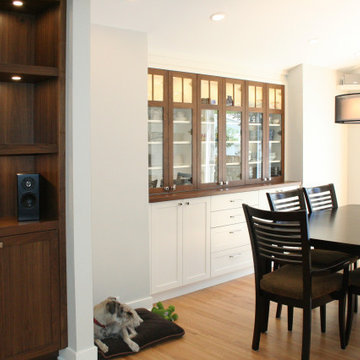
An open plan on the main floor that flows from living room, dining room to kitchen. The dark wood, white shaker cabinets and black accents are used uniquely in each area but ties all 3 spaces together for a cohesive great room.
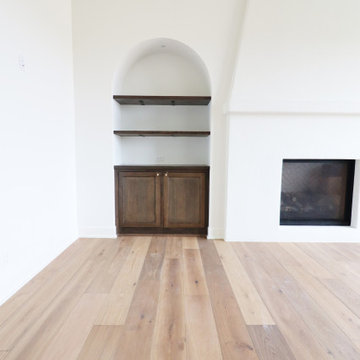
Foto di una sala da pranzo mediterranea chiusa con pareti bianche, parquet chiaro, camino classico e soffitto a volta

This room is the new eat-in area we created, behind the barn door is a laundry room.
Idee per un'ampia sala da pranzo aperta verso la cucina country con pareti beige, pavimento in laminato, camino classico, cornice del camino in pietra ricostruita, pavimento grigio, soffitto a volta e boiserie
Idee per un'ampia sala da pranzo aperta verso la cucina country con pareti beige, pavimento in laminato, camino classico, cornice del camino in pietra ricostruita, pavimento grigio, soffitto a volta e boiserie
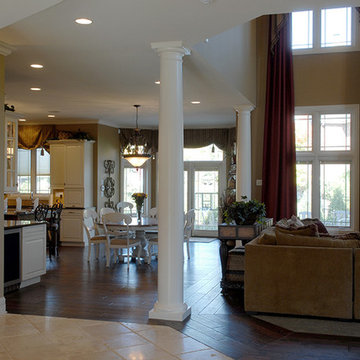
Traditional design often holds surprises. Rustic edges of antiqued tiles framed with hand scraped French Oak planks are a unique way to dress up a formal room. The same wide-plank wood floor with a carpet inlay creates a relaxing spot in front of the warm quarry stone fireplace. Floor: 6-3/4” wide-plank Vintage French Oak Rustic Character Victorian Collection hand scraped pillowed edge color JDS Walnut Satin Hardwax Oil. For more information please email us at: sales@signaturehardwoods.com

Ispirazione per una sala da pranzo aperta verso la cucina chic con pareti bianche, parquet chiaro, camino classico, cornice del camino in intonaco, pavimento beige e soffitto a volta
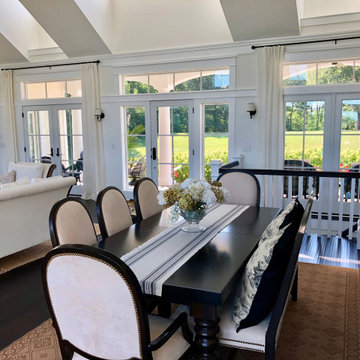
Big enough to house a table that will pull out to fit 14 easily, plus an extra table or 2 for more! Views to gaze upon while you dine is another blessing you'll have.
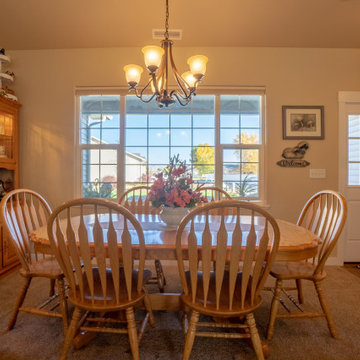
This dining room is shared in the living room. Plenty of windows and light. Cottage style front door adds the the country charm.
Photos by: Robbie Arnold Media, Grand Junction, CO
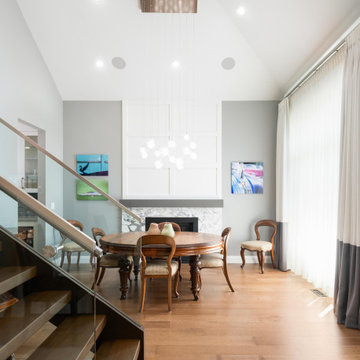
To accommodate a larger great room space, we installed new steel beams and reconfigured the central stairway.
We moved the more formal dining room to the front of the house. It’s accessible through the new butler’s pantry.
This new configuration, with an eating nook added beside the kitchen, allows for a seamless flow between the family room and the newly opened kitchen and eating area.
To make cooking and being organized more enjoyable, we added a recycling pull-out, a magic corner, spice pull-outs, tray dividers, and lift-up doors. It’s details like these that are important to consider when doing kitchen renovations.
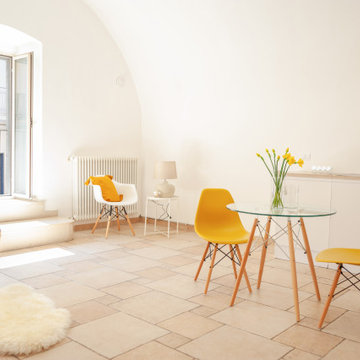
Foto di una sala da pranzo aperta verso il soggiorno scandinava con pareti bianche, pavimento in terracotta, camino classico, pavimento beige e soffitto a volta
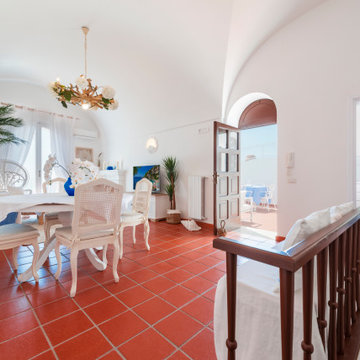
Soggiorno | Living room
Immagine di una grande sala da pranzo mediterranea con pareti bianche, camino classico, cornice del camino in intonaco, pavimento marrone e soffitto a volta
Immagine di una grande sala da pranzo mediterranea con pareti bianche, camino classico, cornice del camino in intonaco, pavimento marrone e soffitto a volta
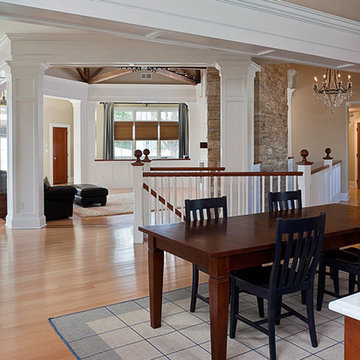
Maple flooring is used throughout the home and contrasts strikingly with the warm reddish hue of the beaded fir wood cove ceiling of the dining area and kitchen.
Jim Fiora Photography LLC
Sale da Pranzo con camino classico e soffitto a volta - Foto e idee per arredare
9