Sale da Pranzo con camino classico e soffitto a volta - Foto e idee per arredare
Filtra anche per:
Budget
Ordina per:Popolari oggi
121 - 140 di 364 foto
1 di 3
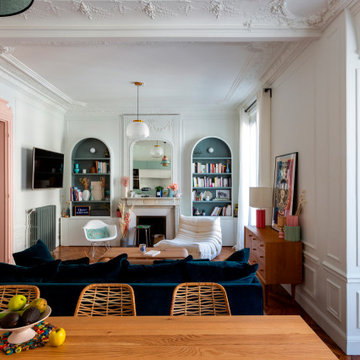
Un appartement typiquement haussmannien dans lequel les pièces ont été redistribuées et rénovées pour répondre aux besoins de nos clients.
Une palette de couleurs douces et complémentaires a été soigneusement sélectionnée pour apporter du caractère à l'ensemble. On aime l'entrée en total look rose !
Dans la nouvelle cuisine, nous avons opté pour des façades Amandier grisé de Plum kitchen.
Fonctionnelle et esthétique, la salle de bain aux couleurs chaudes Argile Peinture accueille une double vasque et une baignoire rétro.
Résultat : un appartement dans l'air du temps qui révèle le charme de l'ancien.
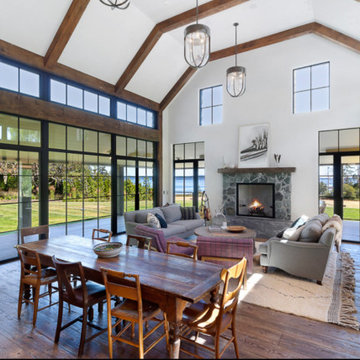
Ispirazione per una grande sala da pranzo aperta verso il soggiorno tradizionale con pareti bianche, pavimento in legno massello medio, camino classico, cornice del camino in pietra, pavimento marrone, travi a vista e soffitto a volta
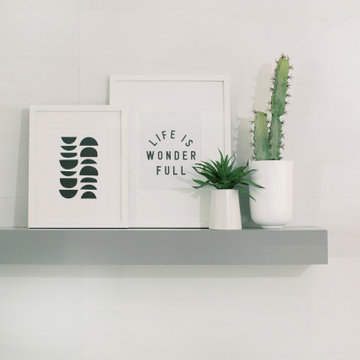
Idee per una grande sala da pranzo aperta verso la cucina minimalista con pareti bianche, pavimento con piastrelle in ceramica, camino classico, pavimento grigio e soffitto a volta
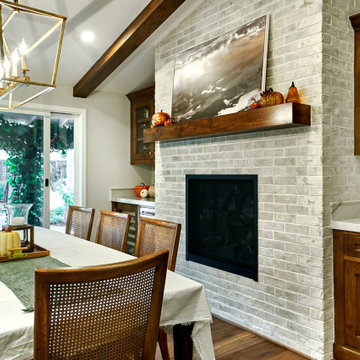
Immagine di una grande sala da pranzo aperta verso il soggiorno classica con pareti grigie, pavimento in legno massello medio, camino classico, cornice del camino in mattoni, pavimento marrone e soffitto a volta

Idee per una grande sala da pranzo aperta verso la cucina tradizionale con pareti verdi, parquet chiaro, camino classico, cornice del camino in legno e soffitto a volta
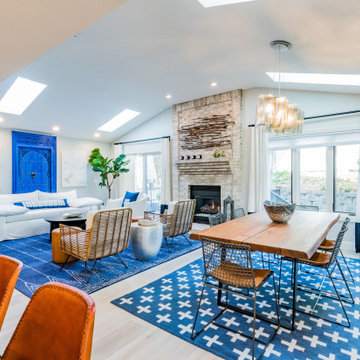
Open area living/dining/kitchen - rustic modern, electic design in blue, white and rust
Immagine di una sala da pranzo aperta verso il soggiorno bohémian di medie dimensioni con pareti grigie, pavimento in vinile, camino classico, cornice del camino in mattoni, pavimento beige e soffitto a volta
Immagine di una sala da pranzo aperta verso il soggiorno bohémian di medie dimensioni con pareti grigie, pavimento in vinile, camino classico, cornice del camino in mattoni, pavimento beige e soffitto a volta

This Italian Villa breakfast nook features a round wood table decorated with floral that seats 6 in upholstered leather slingback chairs. A chandelier hangs from the center of the vaulted dome ceiling, and a built-in fireplace sits on the side of the table.
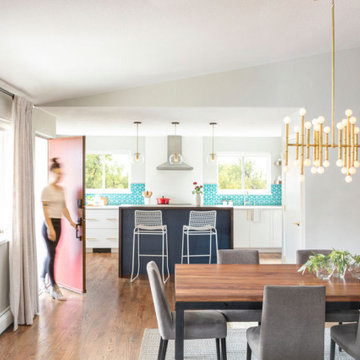
[Our Clients]
We were so excited to help these new homeowners re-envision their split-level diamond in the rough. There was so much potential in those walls, and we couldn’t wait to delve in and start transforming spaces. Our primary goal was to re-imagine the main level of the home and create an open flow between the space. So, we started by converting the existing single car garage into their living room (complete with a new fireplace) and opening up the kitchen to the rest of the level.
[Kitchen]
The original kitchen had been on the small side and cut-off from the rest of the home, but after we removed the coat closet, this kitchen opened up beautifully. Our plan was to create an open and light filled kitchen with a design that translated well to the other spaces in this home, and a layout that offered plenty of space for multiple cooks. We utilized clean white cabinets around the perimeter of the kitchen and popped the island with a spunky shade of blue. To add a real element of fun, we jazzed it up with the colorful escher tile at the backsplash and brought in accents of brass in the hardware and light fixtures to tie it all together. Through out this home we brought in warm wood accents and the kitchen was no exception, with its custom floating shelves and graceful waterfall butcher block counter at the island.
[Dining Room]
The dining room had once been the home’s living room, but we had other plans in mind. With its dramatic vaulted ceiling and new custom steel railing, this room was just screaming for a dramatic light fixture and a large table to welcome one-and-all.
[Living Room]
We converted the original garage into a lovely little living room with a cozy fireplace. There is plenty of new storage in this space (that ties in with the kitchen finishes), but the real gem is the reading nook with two of the most comfortable armchairs you’ve ever sat in.
[Master Suite]
This home didn’t originally have a master suite, so we decided to convert one of the bedrooms and create a charming suite that you’d never want to leave. The master bathroom aesthetic quickly became all about the textures. With a sultry black hex on the floor and a dimensional geometric tile on the walls we set the stage for a calm space. The warm walnut vanity and touches of brass cozy up the space and relate with the feel of the rest of the home. We continued the warm wood touches into the master bedroom, but went for a rich accent wall that elevated the sophistication level and sets this space apart.
[Hall Bathroom]
The floor tile in this bathroom still makes our hearts skip a beat. We designed the rest of the space to be a clean and bright white, and really let the lovely blue of the floor tile pop. The walnut vanity cabinet (complete with hairpin legs) adds a lovely level of warmth to this bathroom, and the black and brass accents add the sophisticated touch we were looking for.
[Office]
We loved the original built-ins in this space, and knew they needed to always be a part of this house, but these 60-year-old beauties definitely needed a little help. We cleaned up the cabinets and brass hardware, switched out the formica counter for a new quartz top, and painted wall a cheery accent color to liven it up a bit. And voila! We have an office that is the envy of the neighborhood.
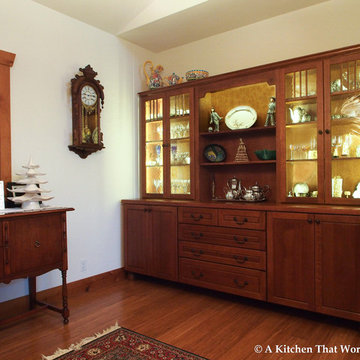
Three years after moving in, the china hutch was commissioned. The homeowners declare that it was well worth the wait!
Quarter sawn oak with a Mission finish from Dura Supreme Cabinetry blends seamlessly with the homeowner's other oak antiques.There is more than meets the eye with this custom china hutch. Roll-out shelves efficiently store multiple sets of china while the drawers keep silver and serving utensils organized. The lighted upper section highlights the collectables inside while providing wonderful mood lighting in the dining room.
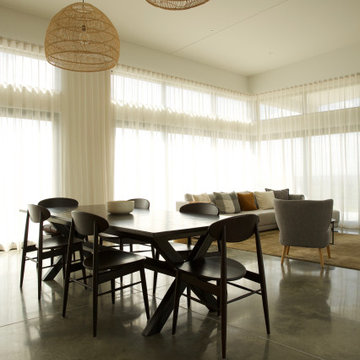
Foto di una grande sala da pranzo minimalista con pareti bianche, pavimento in cemento, camino classico, cornice del camino in cemento, pavimento grigio e soffitto a volta
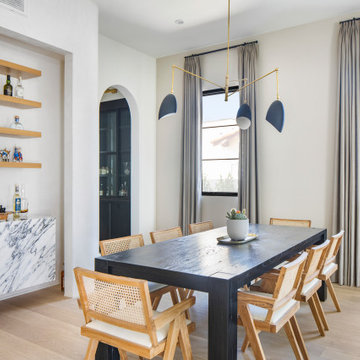
Esempio di una grande sala da pranzo mediterranea con pareti bianche, parquet chiaro, camino classico, cornice del camino in intonaco, pavimento beige e soffitto a volta
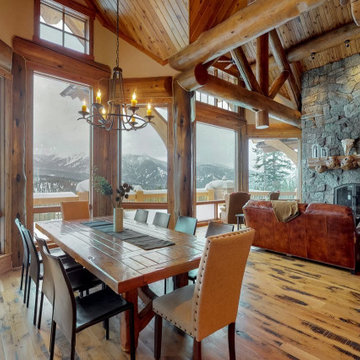
This dining space offers an outstanding view of the mountains and ski resort. Custom Log Home
Ispirazione per un'ampia sala da pranzo aperta verso il soggiorno stile rurale con pareti beige, parquet chiaro, camino classico, cornice del camino in pietra, pavimento beige e soffitto a volta
Ispirazione per un'ampia sala da pranzo aperta verso il soggiorno stile rurale con pareti beige, parquet chiaro, camino classico, cornice del camino in pietra, pavimento beige e soffitto a volta
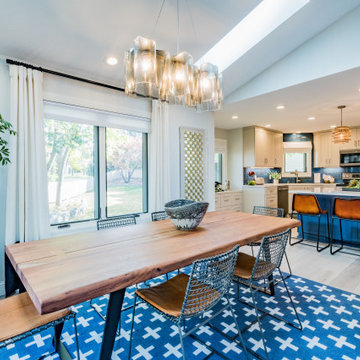
Open area living/dining/kitchen - rustic modern, electic design in blue, white and rust
Foto di una sala da pranzo aperta verso il soggiorno boho chic di medie dimensioni con pareti grigie, pavimento in vinile, camino classico, cornice del camino in mattoni, pavimento beige e soffitto a volta
Foto di una sala da pranzo aperta verso il soggiorno boho chic di medie dimensioni con pareti grigie, pavimento in vinile, camino classico, cornice del camino in mattoni, pavimento beige e soffitto a volta
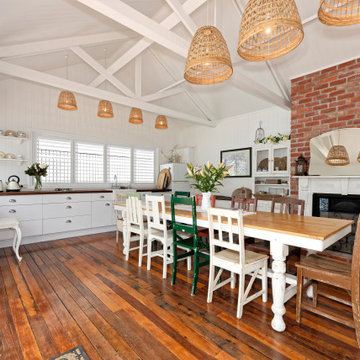
Ispirazione per una sala da pranzo tropicale con pareti bianche, parquet scuro, camino classico, pavimento marrone e soffitto a volta
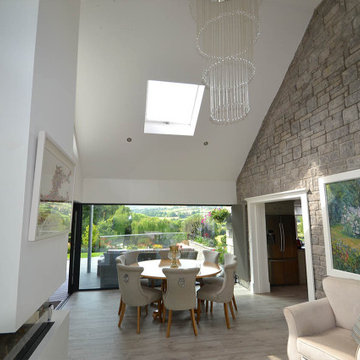
Formal dining and seating space with fireplace, access to covered patio and frameless glass connection with the view
Foto di una sala da pranzo aperta verso il soggiorno minimal di medie dimensioni con pareti bianche, parquet chiaro, camino classico, cornice del camino in intonaco, pavimento grigio, soffitto a volta e pareti in mattoni
Foto di una sala da pranzo aperta verso il soggiorno minimal di medie dimensioni con pareti bianche, parquet chiaro, camino classico, cornice del camino in intonaco, pavimento grigio, soffitto a volta e pareti in mattoni
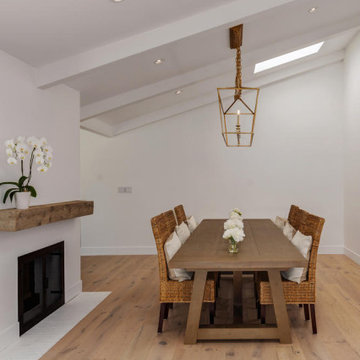
Photos by Creative Vision Studios
Idee per una grande sala da pranzo aperta verso il soggiorno tradizionale con parquet chiaro, camino classico, cornice del camino in intonaco e soffitto a volta
Idee per una grande sala da pranzo aperta verso il soggiorno tradizionale con parquet chiaro, camino classico, cornice del camino in intonaco e soffitto a volta
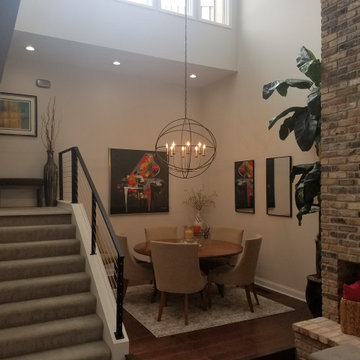
Tr-level remodel. Additional wood flooring added, new interior paint throughout, new stair railings, ceiling recessed and interior lighting added. Open walls for an open floor plan.
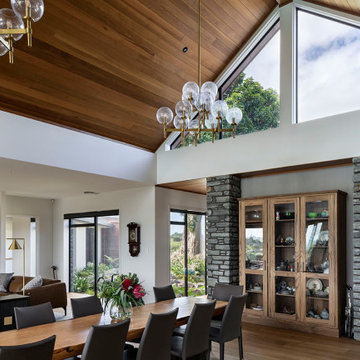
Beautiful formal dining under a warm vaulted roof, apertures look toward the great tree featured in the entry
Idee per una grande sala da pranzo aperta verso il soggiorno con pareti bianche, pavimento in legno massello medio, camino classico, cornice del camino in pietra, pavimento marrone e soffitto a volta
Idee per una grande sala da pranzo aperta verso il soggiorno con pareti bianche, pavimento in legno massello medio, camino classico, cornice del camino in pietra, pavimento marrone e soffitto a volta
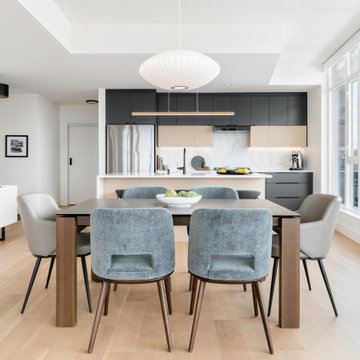
Immagine di una sala da pranzo design di medie dimensioni con pareti bianche, parquet chiaro, camino classico, cornice del camino piastrellata, pavimento beige e soffitto a volta
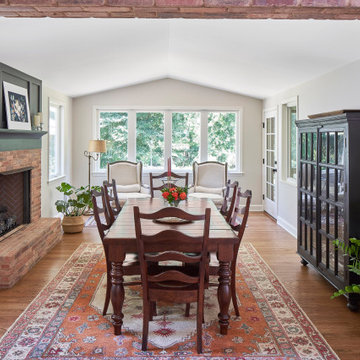
© Lassiter Photography | ReVisionCharlotte.com
Immagine di una sala da pranzo aperta verso la cucina country di medie dimensioni con pareti bianche, pavimento in legno massello medio, camino classico, cornice del camino in mattoni, pavimento marrone e soffitto a volta
Immagine di una sala da pranzo aperta verso la cucina country di medie dimensioni con pareti bianche, pavimento in legno massello medio, camino classico, cornice del camino in mattoni, pavimento marrone e soffitto a volta
Sale da Pranzo con camino classico e soffitto a volta - Foto e idee per arredare
7