Sale da Pranzo con camino classico e soffitto a volta - Foto e idee per arredare
Filtra anche per:
Budget
Ordina per:Popolari oggi
101 - 120 di 364 foto
1 di 3
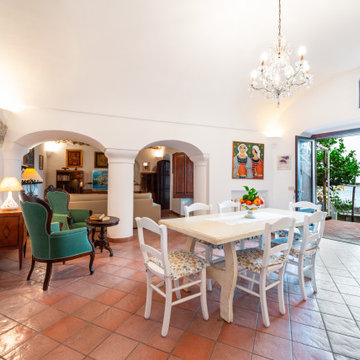
Sala da pranzo | Dining room
Immagine di una sala da pranzo aperta verso il soggiorno chic di medie dimensioni con pareti bianche, pavimento in terracotta, camino classico, cornice del camino in mattoni, pavimento marrone e soffitto a volta
Immagine di una sala da pranzo aperta verso il soggiorno chic di medie dimensioni con pareti bianche, pavimento in terracotta, camino classico, cornice del camino in mattoni, pavimento marrone e soffitto a volta

This dining space offers an outstanding view of the mountains and ski resort. Custom Log Home
Esempio di un'ampia sala da pranzo aperta verso il soggiorno stile rurale con pareti beige, parquet chiaro, camino classico, cornice del camino in pietra, pavimento beige e soffitto a volta
Esempio di un'ampia sala da pranzo aperta verso il soggiorno stile rurale con pareti beige, parquet chiaro, camino classico, cornice del camino in pietra, pavimento beige e soffitto a volta
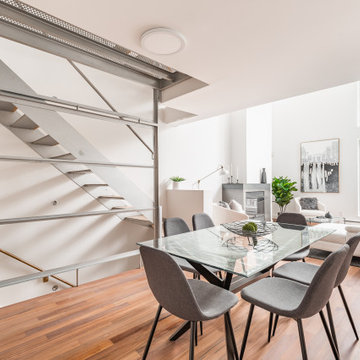
Staging this condo was quite the experience. You walk up a narrow flight of stairs and you arrive on the first floor where there is a dining room, kitchen and a living room.
Next floor up is a mezzanine where we created an office which overlooked the living room and there was a powder room on the floor.
Up another flight of stairs and you arrive at the hallway which goes off to two bedrooms and a full bathroom as well as the laundry area.
Up one more flight of stairs and you are on the rooftop, overlooking Montreal.
We staged this entire gem because there were so many floors and we wanted to continue the cozy, inviting look throughout the condo.
If you are thinking about selling your property or would like a consultation, give us a call. We work with great realtors and would love to help you get your home ready for the market.
We have been staging for over 16 years and own all our furniture and accessories.
Call 514-222-5553 and ask for Joanne
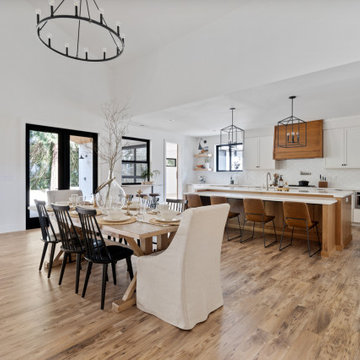
Esempio di una grande sala da pranzo aperta verso il soggiorno country con pareti bianche, pavimento in laminato, camino classico, cornice del camino in mattoni, pavimento marrone e soffitto a volta
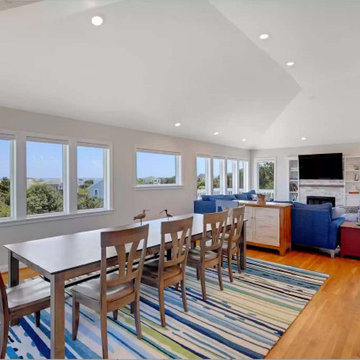
Welcome to the beach house! We are pleased to share the photos from this OBX, NC beach house we decorated for one of our existing local clients. We were happy to travel to NC to assist in setting up their vacation home.
Setting the tone in the entryway we selected furnishings with a coastal vibe. This console is 80 inches in length and is accented with beachy accessories and artwork.
This home has a fantastic open concept living area that is perfect for large family gatherings. We furnished a dining space for ten, a family room with a large sectional that will provide seating for a crowd, and added game table with chairs for overflow.
The dining table offers seating for 10 and includes 6 chairs and a bench seat that will comfortably sit 4. We selected a striped area rug in vibrant shades of blues and greens to give the space a coastal vibe.
In the mudroom, shiplap walls, bench seating, cubbies and towel hooks are both pretty and hugely functional!
A restful sleep awaits in the primary bedroom of this OBX beach house! A king size bed made of sand-blasted solid Rustic Poplar with metal accents and coordinating bedside tables create a rustic-yet-modern vibe. A large-scale mirror features a dark bronze frame with antique mirror side panels and corners with copper cladding and nail head details. For texture and comfort, we selected an area rug crafted from hand tufted ivory wool and rescued denim. Sheer window treatments keep the room light and airy.
Need a sleeping space at your vacation home for the children? We created a bunk bed configuration that maximizes space and accommodates sleeping for eight at our client's OBX beach house. It's super functional and also fun!
Stairwells with soaring ceilings call for statement lighting! We are in love with this gorgeous chandelier we chose for our client's OBX beach house.
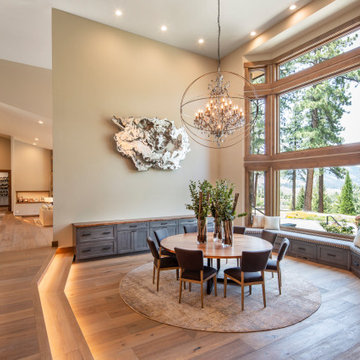
Dining room: new engineered wood floor, lighting detail on stairs, semi-custom buffet with custom live edge black walnut top, semi-custom window bench seat with upholstered cushion and pillows, two-story fireplace with metal, stone and chevron wood facade, one-of-a-kind sculpture and oversized orb chandelier
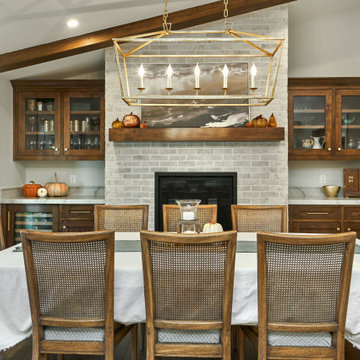
Immagine di una grande sala da pranzo aperta verso il soggiorno classica con pareti grigie, pavimento in legno massello medio, camino classico, cornice del camino in mattoni, pavimento marrone e soffitto a volta
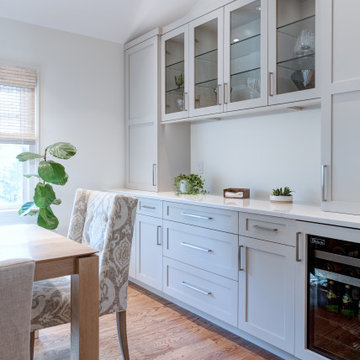
This section formed a nice anchor and backdrop to the dining area. It serves as a beverage center as well some large appliance and serving dishes storage.
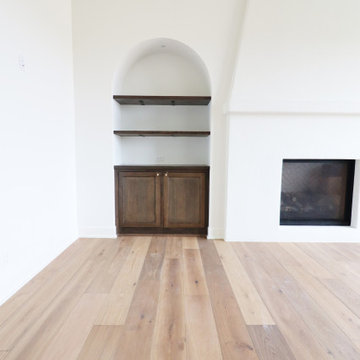
Foto di una sala da pranzo mediterranea chiusa con pareti bianche, parquet chiaro, camino classico e soffitto a volta
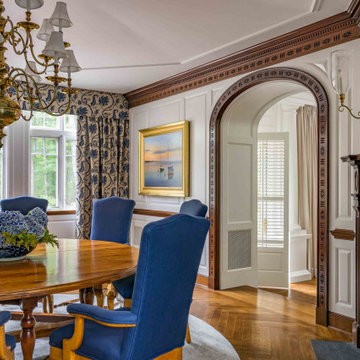
Esempio di una sala da pranzo tradizionale chiusa con pareti bianche, pavimento in legno massello medio, camino classico, cornice del camino piastrellata, pavimento marrone, soffitto a volta, pannellatura e boiserie
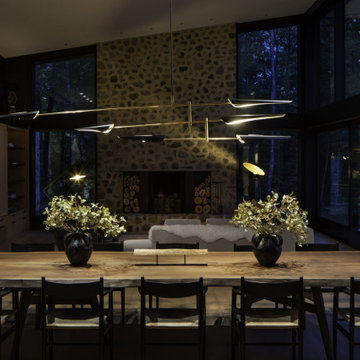
Lake living at its best. Our Northwoods retreat. Home and boathouse designed by Vetter Architects. Completed Spring 2020⠀
Size: 3 bed 4 1/2 bath
Completion Date : 2020
Our Services: Architecture
Interior Design: Amy Carmin
Photography: Ryan Hainey

The Clear Lake Cottage proposes a simple tent-like envelope to house both program of the summer home and the sheltered outdoor spaces under a single vernacular form.
A singular roof presents a child-like impression of house; rectilinear and ordered in symmetry while playfully skewed in volume. Nestled within a forest, the building is sculpted and stepped to take advantage of the land; modelling the natural grade. Open and closed faces respond to shoreline views or quiet wooded depths.
Like a tent the porosity of the building’s envelope strengthens the experience of ‘cottage’. All the while achieving privileged views to the lake while separating family members for sometimes much need privacy.
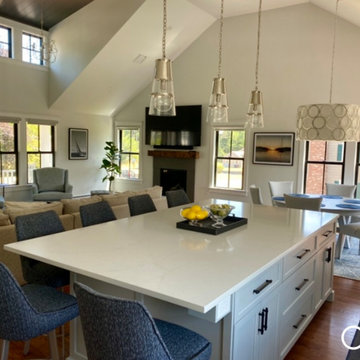
Immagine di una sala da pranzo chic con pareti bianche, parquet scuro, camino classico, cornice del camino in pietra, pavimento marrone e soffitto a volta
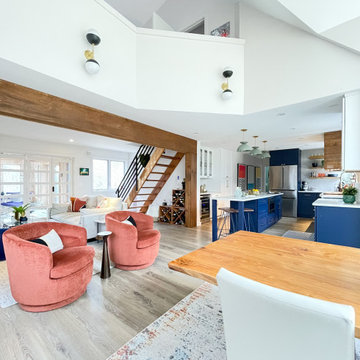
Open concept dining area with vaulted ceiling open to the kitchen and family room with the swivel chairs turned.
Esempio di una sala da pranzo aperta verso la cucina minimalista di medie dimensioni con pareti bianche, camino classico, cornice del camino piastrellata e soffitto a volta
Esempio di una sala da pranzo aperta verso la cucina minimalista di medie dimensioni con pareti bianche, camino classico, cornice del camino piastrellata e soffitto a volta
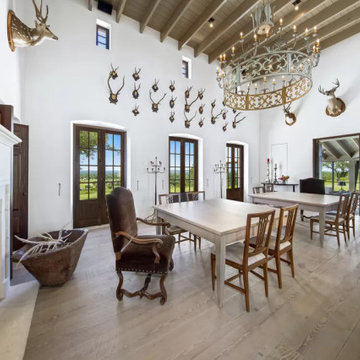
Wide Plank Reclaimed Patina Faced Long Leaf Pine Flooring. These floors still have the original saw marks and weathered face from years of being exposed to the elements. The lumber for these floors were cut from reclaimed Long Leaf Pine Beams and milled into Flooring by WoodCo.

What a view! This custom-built, Craftsman style home overlooks the surrounding mountains and features board and batten and Farmhouse elements throughout.
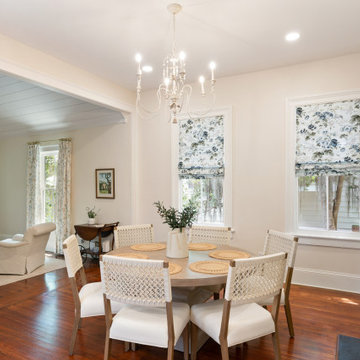
The dining room is the nucleus of this living space as place to gather as family and friends and entertain. The L-shaped kitchen integrates into this space for intimate settings.
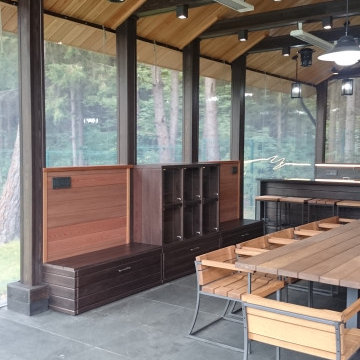
Беседка–барбекю 60 м2.
Беседка барбекю проектировалась на имеющемся бетонном прямоугольном основании. Желанием заказчика было наличие массивного очага и разделочных поверхностей для максимально комфортной готовки, обеденного стола на 12 человек и мест для хранения посуды и инвентаря. Все элементы интерьера беседки выполнены по индивидуальному проекту. Особенно эффектна кухня, выполненная из чугуна с отделкой термодеревом. Мангал, размером 1.2*0.6 м , также индивидуален не только по дизайну, но и по функциям ( подъёмная чаша с углем, система поддува и пр.). Мебель и стол выполнены из термолиственницы. На полу плитка из натурального сланца. Позднее было принято решение закрыть внешние стены беседки прозрачными подъёмными панелями, что позволяет использовать её в любую погоду. Благодаря применению природных материалов, беседка очень органично вписалась в окружающий пейзаж.
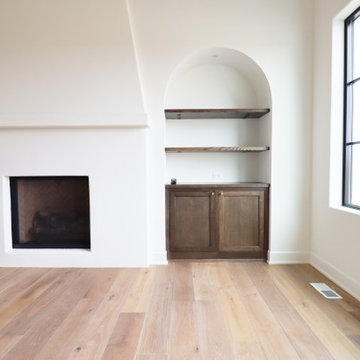
Idee per una sala da pranzo mediterranea chiusa con pareti bianche, parquet chiaro, camino classico e soffitto a volta
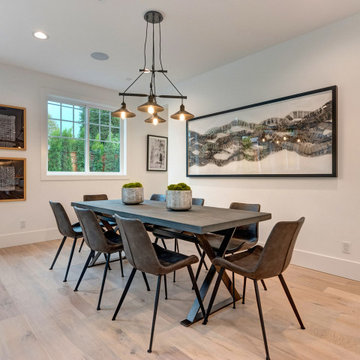
Idee per una grande sala da pranzo aperta verso la cucina stile marinaro con pareti bianche, pavimento in legno massello medio, camino classico, cornice del camino piastrellata, pavimento marrone e soffitto a volta
Sale da Pranzo con camino classico e soffitto a volta - Foto e idee per arredare
6