Sale da Pranzo con camino classico e soffitto a volta - Foto e idee per arredare
Filtra anche per:
Budget
Ordina per:Popolari oggi
141 - 160 di 364 foto
1 di 3
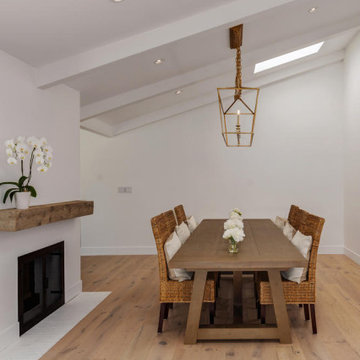
Photos by Creative Vision Studios
Idee per una grande sala da pranzo aperta verso il soggiorno tradizionale con parquet chiaro, camino classico, cornice del camino in intonaco e soffitto a volta
Idee per una grande sala da pranzo aperta verso il soggiorno tradizionale con parquet chiaro, camino classico, cornice del camino in intonaco e soffitto a volta
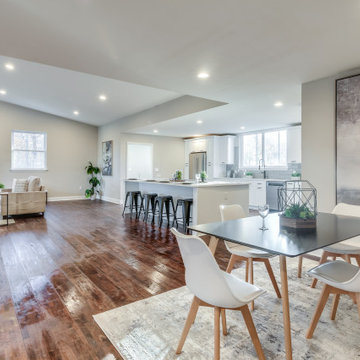
Esempio di un'ampia sala da pranzo aperta verso la cucina minimal con pareti grigie, parquet scuro, camino classico, cornice del camino in mattoni, pavimento marrone e soffitto a volta
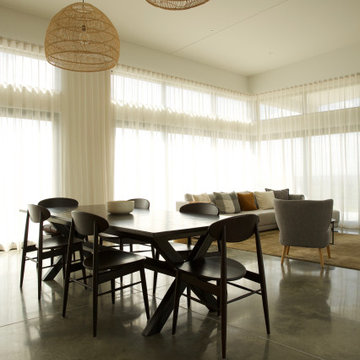
Foto di una grande sala da pranzo minimalista con pareti bianche, pavimento in cemento, camino classico, cornice del camino in cemento, pavimento grigio e soffitto a volta
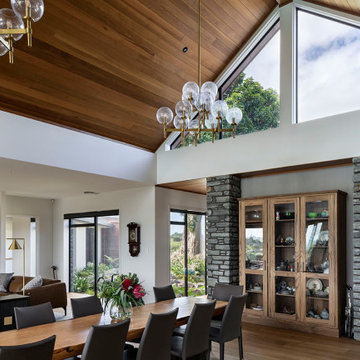
Beautiful formal dining under a warm vaulted roof, apertures look toward the great tree featured in the entry
Idee per una grande sala da pranzo aperta verso il soggiorno con pareti bianche, pavimento in legno massello medio, camino classico, cornice del camino in pietra, pavimento marrone e soffitto a volta
Idee per una grande sala da pranzo aperta verso il soggiorno con pareti bianche, pavimento in legno massello medio, camino classico, cornice del camino in pietra, pavimento marrone e soffitto a volta
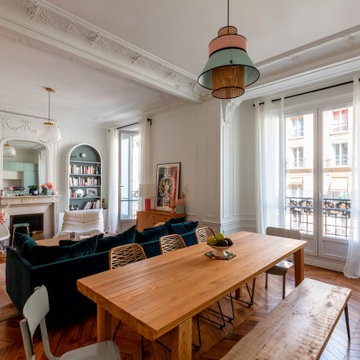
Un appartement typiquement haussmannien dans lequel les pièces ont été redistribuées et rénovées pour répondre aux besoins de nos clients.
Une palette de couleurs douces et complémentaires a été soigneusement sélectionnée pour apporter du caractère à l'ensemble. On aime l'entrée en total look rose !
Dans la nouvelle cuisine, nous avons opté pour des façades Amandier grisé de Plum kitchen.
Fonctionnelle et esthétique, la salle de bain aux couleurs chaudes Argile Peinture accueille une double vasque et une baignoire rétro.
Résultat : un appartement dans l'air du temps qui révèle le charme de l'ancien.

Custom lake living at its finest, this Michigan property celebrates family living with contemporary spaces that embrace entertaining, sophistication, and fine living. The property embraces its location, nestled amongst the woods, and looks out towards an expansive lake.
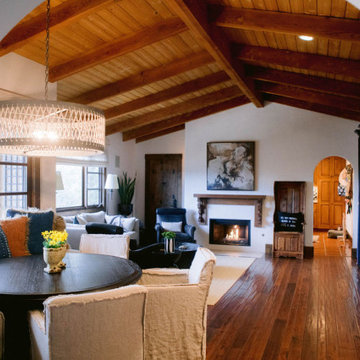
Foto di una sala da pranzo tradizionale con pareti bianche, pavimento in legno massello medio, camino classico, pavimento marrone e soffitto a volta

The Clear Lake Cottage proposes a simple tent-like envelope to house both program of the summer home and the sheltered outdoor spaces under a single vernacular form.
A singular roof presents a child-like impression of house; rectilinear and ordered in symmetry while playfully skewed in volume. Nestled within a forest, the building is sculpted and stepped to take advantage of the land; modelling the natural grade. Open and closed faces respond to shoreline views or quiet wooded depths.
Like a tent the porosity of the building’s envelope strengthens the experience of ‘cottage’. All the while achieving privileged views to the lake while separating family members for sometimes much need privacy.
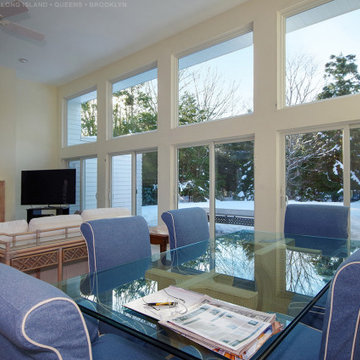
Fabulous modern dining room and living room with all new windows and patio doors we installed. This amazing wall of picture windows and sliding glass doors not only looks sleek and modern, but provides excellent energy saving features all year long. Get started replacing your windows and doors with Renewal by Andersen of Long Island, serving Brooklyn, Queens, Nassau and Suffolk.
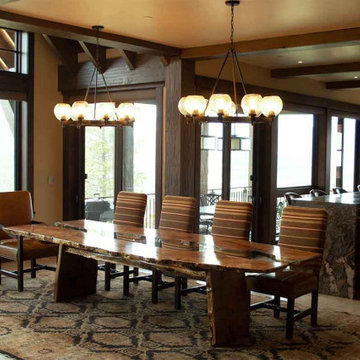
This custom made slab dining table was designed and handcrafted by Earl Nesbitt. The live edge table has a highly figured bookmatched Sonoran Honey Mesquite top. The inset custom fit glass inlay showcases the trestle base and slab legs. Dimensions: 127" x 44" x 30" tall. Hand rubbed tung oil based finish. Original design with hand carved signature by Earl Nesbitt.
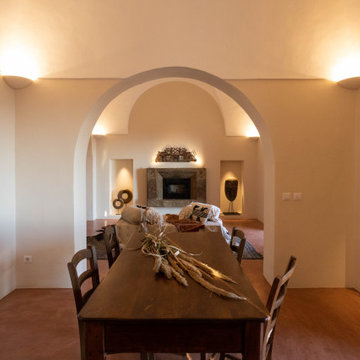
Immagine di un'ampia sala da pranzo etnica chiusa con pareti beige, pavimento in cemento, camino classico, cornice del camino in pietra, pavimento marrone e soffitto a volta
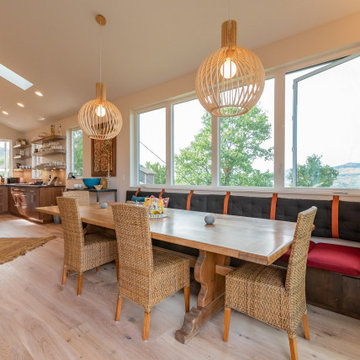
Foto di una grande sala da pranzo aperta verso il soggiorno moderna con pareti bianche, parquet chiaro, camino classico, cornice del camino piastrellata, pavimento marrone e soffitto a volta
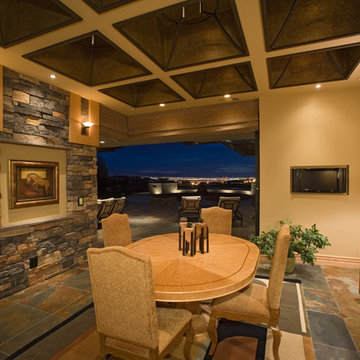
Immagine di un ampio angolo colazione stile americano con pareti beige, camino classico, cornice del camino in mattoni, soffitto a volta e pareti in mattoni
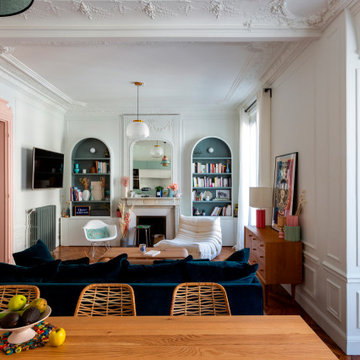
Un appartement typiquement haussmannien dans lequel les pièces ont été redistribuées et rénovées pour répondre aux besoins de nos clients.
Une palette de couleurs douces et complémentaires a été soigneusement sélectionnée pour apporter du caractère à l'ensemble. On aime l'entrée en total look rose !
Dans la nouvelle cuisine, nous avons opté pour des façades Amandier grisé de Plum kitchen.
Fonctionnelle et esthétique, la salle de bain aux couleurs chaudes Argile Peinture accueille une double vasque et une baignoire rétro.
Résultat : un appartement dans l'air du temps qui révèle le charme de l'ancien.
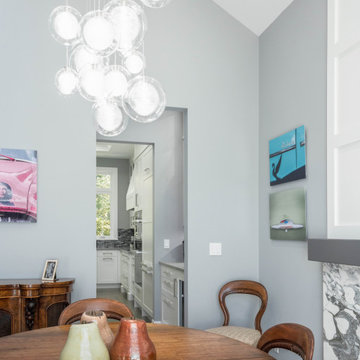
To accommodate a larger great room space, we installed new steel beams and reconfigured the central stairway.
We moved the more formal dining room to the front of the house. It’s accessible through the new butler’s pantry.
This new configuration, with an eating nook added beside the kitchen, allows for a seamless flow between the family room and the newly opened kitchen and eating area.
To make cooking and being organized more enjoyable, we added a recycling pull-out, a magic corner, spice pull-outs, tray dividers, and lift-up doors. It’s details like these that are important to consider when doing kitchen renovations.
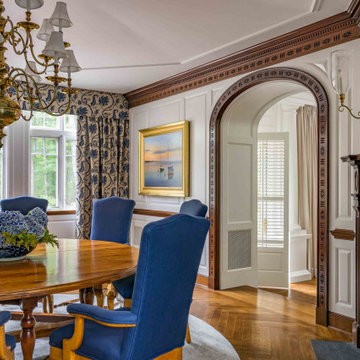
Esempio di una sala da pranzo tradizionale chiusa con pareti bianche, pavimento in legno massello medio, camino classico, cornice del camino piastrellata, pavimento marrone, soffitto a volta, pannellatura e boiserie
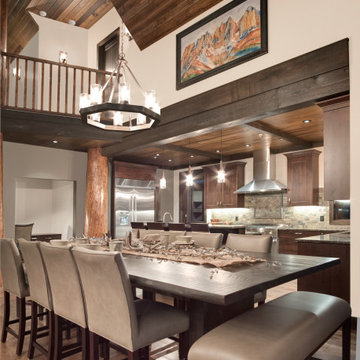
A well decorated space creates comfort when using it. The finishing touches should contribute to an atmosphere that is welcoming and functional so that your space is pleasing to the eye and a true reflection of you or your business. This is why it is important for us to get to know you, your style, and the needs of your family or business. That way, we can ensure that the finished space matches your intentions for it and how you want to feel while you are in it.
After taking the time to learn exactly what you want for your space, we detail it to reflect that, whether it is commercial or residential. We pride ourselves on understanding our clients and what the priorities are for their space. We consider many elements for you, including accessibility, flow, function, durability, quality, textures, colours, fabrics, themes, comfort, warrantee, environment, beauty, character, and so much more. If it matters to you, then it matters to us. When assisting with your item selection, we make sure to choose products that will best serve you and your priorities. This includes everything you want from large furniture down to the turn key equipping of your new space.
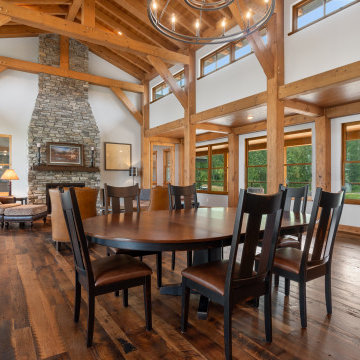
Esempio di una sala da pranzo aperta verso il soggiorno con pareti bianche, parquet scuro, camino classico, cornice del camino in pietra, pavimento marrone e soffitto a volta
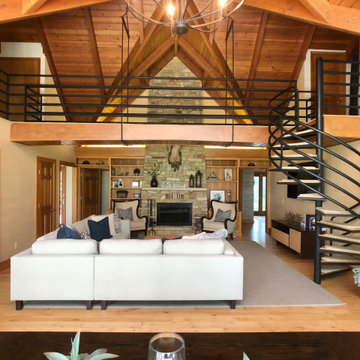
Immagine di una grande sala da pranzo aperta verso il soggiorno stile rurale con pareti beige, pavimento in legno massello medio, camino classico, cornice del camino in pietra, soffitto a volta e carta da parati
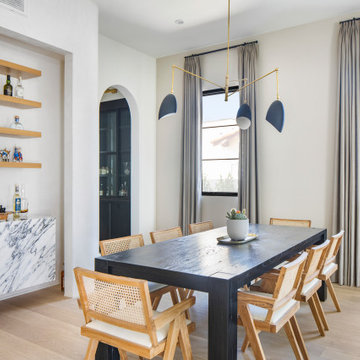
Esempio di una grande sala da pranzo mediterranea con pareti bianche, parquet chiaro, camino classico, cornice del camino in intonaco, pavimento beige e soffitto a volta
Sale da Pranzo con camino classico e soffitto a volta - Foto e idee per arredare
8