Sale da Pranzo con boiserie - Foto e idee per arredare
Filtra anche per:
Budget
Ordina per:Popolari oggi
41 - 60 di 1.783 foto
1 di 2
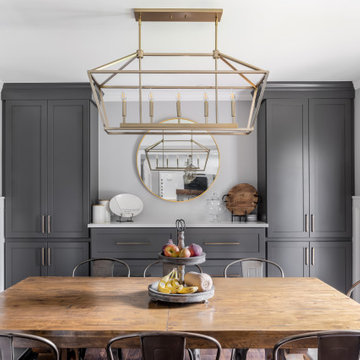
Modern farmhouse dining room and kitchen
Foto di una sala da pranzo aperta verso la cucina chic di medie dimensioni con pareti grigie, pavimento in legno massello medio, pavimento marrone e boiserie
Foto di una sala da pranzo aperta verso la cucina chic di medie dimensioni con pareti grigie, pavimento in legno massello medio, pavimento marrone e boiserie

Ispirazione per una sala da pranzo chic con pareti beige, pavimento in legno massello medio, camino classico, pavimento marrone e boiserie
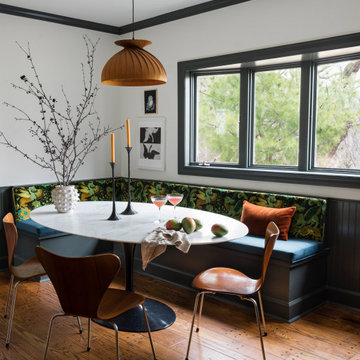
Contrast trim and a built-in upholstered banquette bench set off this dining area. We kept the original flooring with exposed dowel heads and added a vintage wood veneer light fixture above the marble top tulip dining table. But the real showstopper is the velvet cushion with an almost neon dragon print - and it's comfortable too.
Design: @dewdesignchicago
Photography: @erinkonrathphotography
Styling: Natalie Marotta Style

Contemporary/ Modern Formal Dining room, slat round dining table, green modern chairs, abstract rug, reflective ceiling, vintage mirror, slat wainscotting

Immagine di una sala da pranzo aperta verso la cucina costiera di medie dimensioni con pareti verdi, pavimento in vinile, nessun camino, pavimento marrone, soffitto ribassato e boiserie
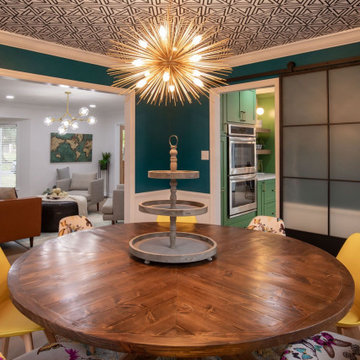
Idee per una sala da pranzo tradizionale chiusa e di medie dimensioni con pareti verdi, parquet chiaro, pavimento beige, soffitto in carta da parati e boiserie

Spacecrafting Photography
Foto di un'ampia sala da pranzo aperta verso il soggiorno tradizionale con pareti bianche, parquet scuro, camino bifacciale, cornice del camino in pietra, pavimento marrone, soffitto a cassettoni e boiserie
Foto di un'ampia sala da pranzo aperta verso il soggiorno tradizionale con pareti bianche, parquet scuro, camino bifacciale, cornice del camino in pietra, pavimento marrone, soffitto a cassettoni e boiserie

This custom built 2-story French Country style home is a beautiful retreat in the South Tampa area. The exterior of the home was designed to strike a subtle balance of stucco and stone, brought together by a neutral color palette with contrasting rust-colored garage doors and shutters. To further emphasize the European influence on the design, unique elements like the curved roof above the main entry and the castle tower that houses the octagonal shaped master walk-in shower jutting out from the main structure. Additionally, the entire exterior form of the home is lined with authentic gas-lit sconces. The rear of the home features a putting green, pool deck, outdoor kitchen with retractable screen, and rain chains to speak to the country aesthetic of the home.
Inside, you are met with a two-story living room with full length retractable sliding glass doors that open to the outdoor kitchen and pool deck. A large salt aquarium built into the millwork panel system visually connects the media room and living room. The media room is highlighted by the large stone wall feature, and includes a full wet bar with a unique farmhouse style bar sink and custom rustic barn door in the French Country style. The country theme continues in the kitchen with another larger farmhouse sink, cabinet detailing, and concealed exhaust hood. This is complemented by painted coffered ceilings with multi-level detailed crown wood trim. The rustic subway tile backsplash is accented with subtle gray tile, turned at a 45 degree angle to create interest. Large candle-style fixtures connect the exterior sconces to the interior details. A concealed pantry is accessed through hidden panels that match the cabinetry. The home also features a large master suite with a raised plank wood ceiling feature, and additional spacious guest suites. Each bathroom in the home has its own character, while still communicating with the overall style of the home.

These clients were looking for a contemporary dining space to seat 8. We commissioned a custom made 72" round dining table with an X-base. The chairs are covered in Sunbrella fabric so there is no need to worry about spills. Custom artwork, drapes, lighting, accessories, and wainscoting finished off the space.

Photography by Miranda Estes
Esempio di una sala da pranzo stile americano chiusa e di medie dimensioni con pareti verdi, pavimento in legno massello medio, carta da parati, boiserie, soffitto a cassettoni e pavimento marrone
Esempio di una sala da pranzo stile americano chiusa e di medie dimensioni con pareti verdi, pavimento in legno massello medio, carta da parati, boiserie, soffitto a cassettoni e pavimento marrone
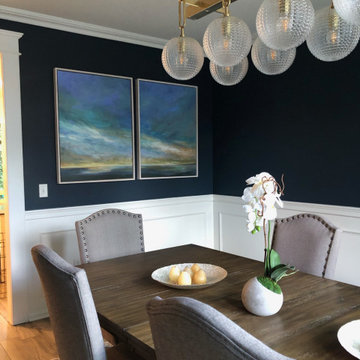
Idee per una grande sala da pranzo chic chiusa con pareti blu, parquet scuro, nessun camino, pavimento marrone e boiserie

Dining Room
Website: www.tektoniksarchitgects.com
Instagram: www.instagram.com/tektoniks_architects
Immagine di una grande sala da pranzo aperta verso il soggiorno chic con pareti beige, pavimento in legno massello medio, pavimento marrone, soffitto a cassettoni e boiserie
Immagine di una grande sala da pranzo aperta verso il soggiorno chic con pareti beige, pavimento in legno massello medio, pavimento marrone, soffitto a cassettoni e boiserie
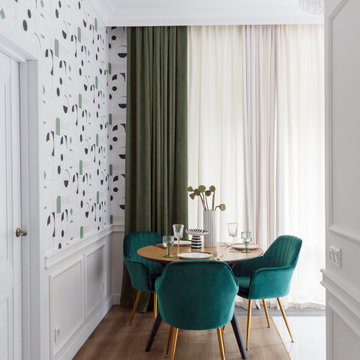
Idee per una sala da pranzo design con pareti multicolore, pavimento in legno massello medio, pavimento marrone, boiserie e carta da parati

Modern eclectic dining room.
Foto di una sala da pranzo aperta verso la cucina tradizionale di medie dimensioni con pareti bianche, parquet scuro, nessun camino, pavimento marrone, soffitto a cassettoni e boiserie
Foto di una sala da pranzo aperta verso la cucina tradizionale di medie dimensioni con pareti bianche, parquet scuro, nessun camino, pavimento marrone, soffitto a cassettoni e boiserie

Esempio di una grande sala da pranzo classica chiusa con pareti blu, moquette, pavimento beige, soffitto in carta da parati e boiserie
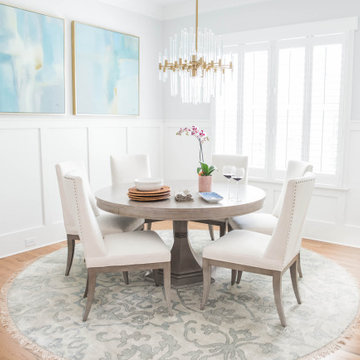
Esempio di una sala da pranzo classica con pareti bianche, parquet chiaro, pavimento beige e boiserie

Immagine di una sala da pranzo chic con pareti grigie, parquet scuro, pavimento marrone, soffitto a cassettoni e boiserie
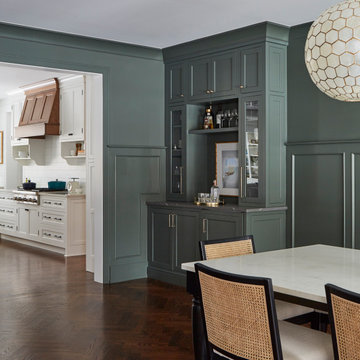
Beautiful Dining Room with wainscot paneling, dry bar, and larder with pocketing doors.
Immagine di una grande sala da pranzo country chiusa con pareti verdi, parquet scuro, nessun camino, pavimento marrone e boiserie
Immagine di una grande sala da pranzo country chiusa con pareti verdi, parquet scuro, nessun camino, pavimento marrone e boiserie

Der geräumige Ess- und Wohnbereich ist offen gestaltet. Der TV ist an eine mit Stoff bezogene Wand angefügt.
Immagine di un'ampia sala da pranzo aperta verso la cucina minimalista con pareti bianche, pavimento con piastrelle in ceramica, pavimento bianco, soffitto in carta da parati e boiserie
Immagine di un'ampia sala da pranzo aperta verso la cucina minimalista con pareti bianche, pavimento con piastrelle in ceramica, pavimento bianco, soffitto in carta da parati e boiserie
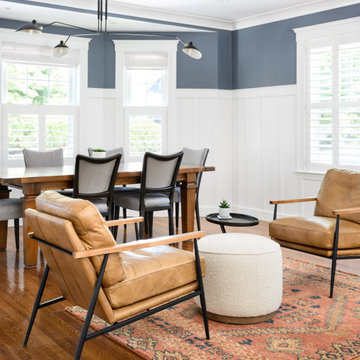
Immagine di una sala da pranzo aperta verso la cucina tradizionale di medie dimensioni con pareti blu, pavimento in legno massello medio e boiserie
Sale da Pranzo con boiserie - Foto e idee per arredare
3