Sale da Pranzo con soffitto in perlinato e boiserie - Foto e idee per arredare
Filtra anche per:
Budget
Ordina per:Popolari oggi
1 - 10 di 10 foto

Idee per una sala da pranzo tradizionale chiusa e di medie dimensioni con pareti bianche, pavimento marrone, pavimento in legno massello medio, travi a vista, soffitto in perlinato, soffitto a volta, pareti in perlinato e boiserie
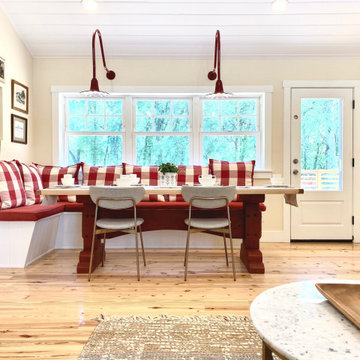
Idee per una sala da pranzo aperta verso la cucina country di medie dimensioni con pareti gialle, parquet chiaro, pavimento marrone, soffitto in perlinato e boiserie

A Modern Farmhouse formal dining space with spindle back chairs and a wainscoting trim detail.
Idee per una sala da pranzo country chiusa e di medie dimensioni con parquet chiaro, pavimento marrone, soffitto in perlinato, boiserie e pareti verdi
Idee per una sala da pranzo country chiusa e di medie dimensioni con parquet chiaro, pavimento marrone, soffitto in perlinato, boiserie e pareti verdi
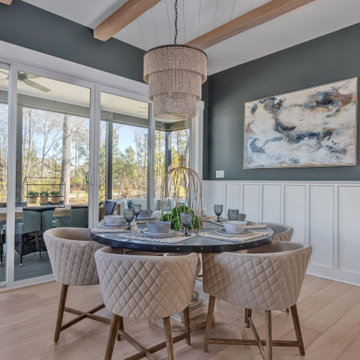
Ispirazione per una sala da pranzo country con pareti grigie, pavimento in legno massello medio, pavimento marrone, travi a vista, soffitto in perlinato e boiserie

Ispirazione per una grande sala da pranzo aperta verso il soggiorno design con pareti multicolore, pavimento in cemento, camino bifacciale, cornice del camino in cemento, pavimento grigio, soffitto in perlinato e boiserie

Murphys Road is a renovation in a 1906 Villa designed to compliment the old features with new and modern twist. Innovative colours and design concepts are used to enhance spaces and compliant family living. This award winning space has been featured in magazines and websites all around the world. It has been heralded for it's use of colour and design in inventive and inspiring ways.
Designed by New Zealand Designer, Alex Fulton of Alex Fulton Design
Photographed by Duncan Innes for Homestyle Magazine

With two teen daughters, a one bathroom house isn’t going to cut it. In order to keep the peace, our clients tore down an existing house in Richmond, BC to build a dream home suitable for a growing family. The plan. To keep the business on the main floor, complete with gym and media room, and have the bedrooms on the upper floor to retreat to for moments of tranquility. Designed in an Arts and Crafts manner, the home’s facade and interior impeccably flow together. Most of the rooms have craftsman style custom millwork designed for continuity. The highlight of the main floor is the dining room with a ridge skylight where ship-lap and exposed beams are used as finishing touches. Large windows were installed throughout to maximize light and two covered outdoor patios built for extra square footage. The kitchen overlooks the great room and comes with a separate wok kitchen. You can never have too many kitchens! The upper floor was designed with a Jack and Jill bathroom for the girls and a fourth bedroom with en-suite for one of them to move to when the need presents itself. Mom and dad thought things through and kept their master bedroom and en-suite on the opposite side of the floor. With such a well thought out floor plan, this home is sure to please for years to come.
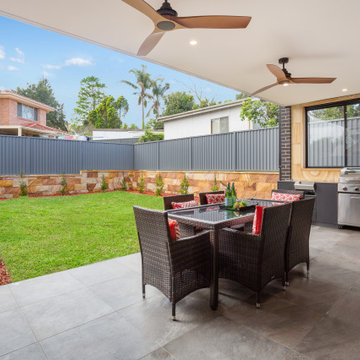
Immagine di una sala da pranzo aperta verso il soggiorno minimalista di medie dimensioni con pareti multicolore, pavimento con piastrelle in ceramica, pavimento grigio, soffitto in perlinato e boiserie
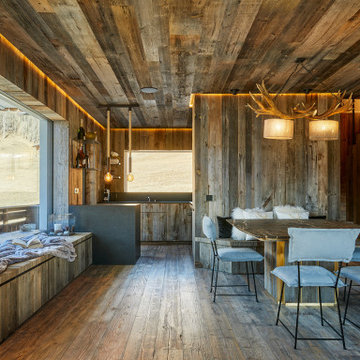
Esempio di una sala da pranzo aperta verso il soggiorno eclettica con soffitto in perlinato e boiserie
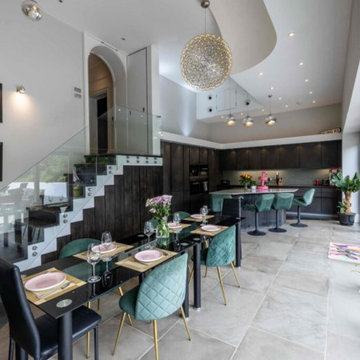
The dining room presents a high-end, yet simple and elegant ambiance, with a clean, refreshing look that exudes sophistication and timeless appeal.
Ispirazione per una grande sala da pranzo aperta verso la cucina design con pareti arancioni, pavimento con piastrelle in ceramica, camino classico, cornice del camino in cemento, pavimento grigio, soffitto in perlinato e boiserie
Ispirazione per una grande sala da pranzo aperta verso la cucina design con pareti arancioni, pavimento con piastrelle in ceramica, camino classico, cornice del camino in cemento, pavimento grigio, soffitto in perlinato e boiserie
Sale da Pranzo con soffitto in perlinato e boiserie - Foto e idee per arredare
1