Sale da Pranzo con pavimento multicolore e boiserie - Foto e idee per arredare
Filtra anche per:
Budget
Ordina per:Popolari oggi
1 - 20 di 51 foto
1 di 3
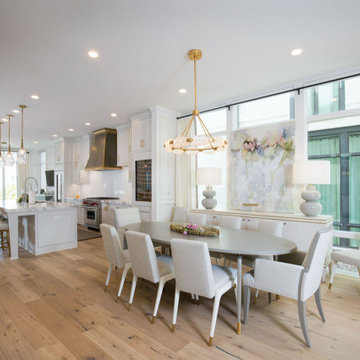
Ispirazione per una grande sala da pranzo aperta verso il soggiorno design con pareti bianche, parquet chiaro, nessun camino, pavimento multicolore e boiserie
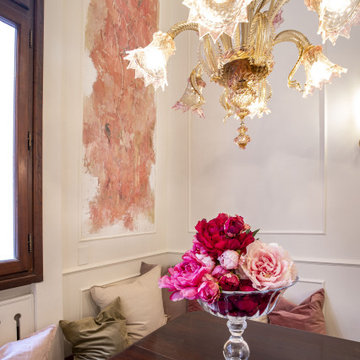
AFFRESCO, LAMPADARIO IN VETRO DI MURANO, BOISERIE
Foto di una sala da pranzo classica di medie dimensioni con pavimento in marmo, camino classico, pavimento multicolore, soffitto a cassettoni e boiserie
Foto di una sala da pranzo classica di medie dimensioni con pavimento in marmo, camino classico, pavimento multicolore, soffitto a cassettoni e boiserie
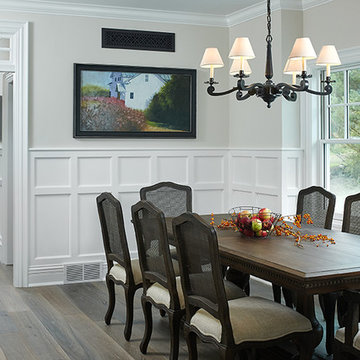
Esempio di una sala da pranzo aperta verso la cucina chic con boiserie, pareti grigie, pavimento in vinile e pavimento multicolore

Murphys Road is a renovation in a 1906 Villa designed to compliment the old features with new and modern twist. Innovative colours and design concepts are used to enhance spaces and compliant family living. This award winning space has been featured in magazines and websites all around the world. It has been heralded for it's use of colour and design in inventive and inspiring ways.
Designed by New Zealand Designer, Alex Fulton of Alex Fulton Design
Photographed by Duncan Innes for Homestyle Magazine
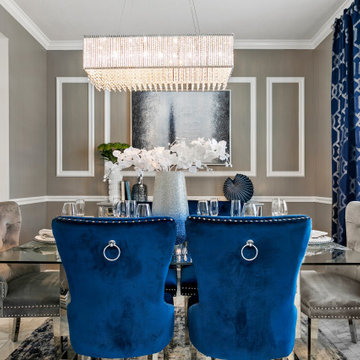
Foto di una sala da pranzo chic chiusa con pareti grigie, pavimento in marmo, nessun camino, pavimento multicolore e boiserie
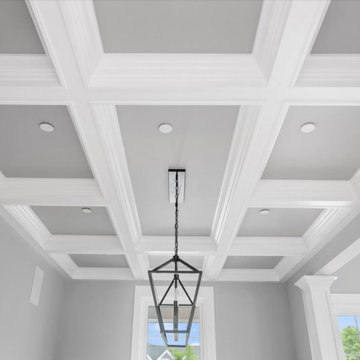
Large formal dinning room with custom trim, coffered ceiling, and open view of the curved staircase
Esempio di una grande sala da pranzo costiera chiusa con pareti multicolore, pavimento in vinile, pavimento multicolore, soffitto a cassettoni e boiserie
Esempio di una grande sala da pranzo costiera chiusa con pareti multicolore, pavimento in vinile, pavimento multicolore, soffitto a cassettoni e boiserie

This project included the total interior remodeling and renovation of the Kitchen, Living, Dining and Family rooms. The Dining and Family rooms switched locations, and the Kitchen footprint expanded, with a new larger opening to the new front Family room. New doors were added to the kitchen, as well as a gorgeous buffet cabinetry unit - with windows behind the upper glass-front cabinets.
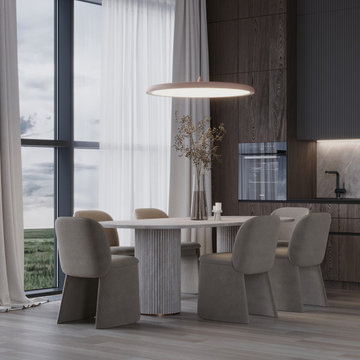
Ispirazione per una sala da pranzo aperta verso la cucina minimalista di medie dimensioni con parquet chiaro, camino classico, cornice del camino in pietra, pavimento multicolore, soffitto a volta e boiserie
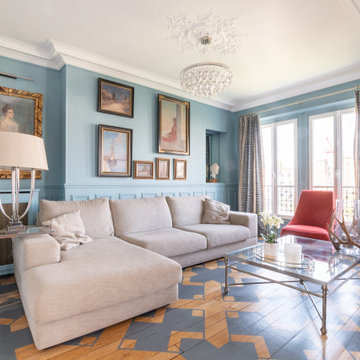
Cette vaste pièce ayant été composée en réunissant des pièces initialement plus petites, les modes et sens de pose du parquet n'étaient pas uniformes dans la pièce et cela se voyait beaucoup. C'est pourquoi j'ai proposé au client de peindre sur le parquet un motif de marqueterie, qui distrait le regard, et qui a une grande présence dans la décoration.
Décor peint sur le parquet par Virginie Bastié;
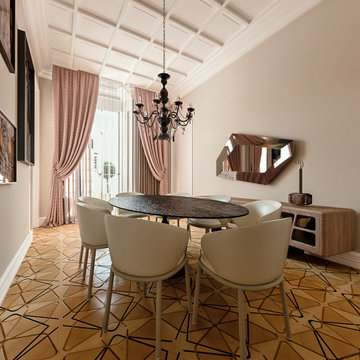
Progetto d’interni di un appartamento di circa 200 mq posto al quinto piano di un edificio di pregio nel Quadrilatero del Silenzio di Milano che sorge intorno all’elegante Piazza Duse, caratterizzata dalla raffinata architettura liberty. Le scelte per interni riprendono stili e forme del passato completandoli con elementi moderni e funzionali di design.

Construido en 1910, el piso de 158 m2 en la calle Bruc tiene todo el encanto de la época, desde los azulejos hidráulicos hasta las molduras, sin olvidar las numerosas puertas con vidrieras y los elementos de carpintería.
Lo más interesante de este apartamento son los azulejos hidráulicos, que son diferentes en cada habitación. Esto nos llevó a una decoración minimalista para dar paso a los motivos muy coloridos y poderosos del suelo.
Fue necesario realizar importantes obras de renovación, especialmente en la galería donde la humedad había deteriorado por completo la carpintería.
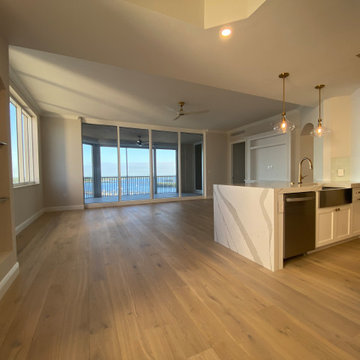
Ispirazione per una grande sala da pranzo aperta verso la cucina minimal con parquet chiaro, pavimento multicolore, soffitto ribassato e boiserie
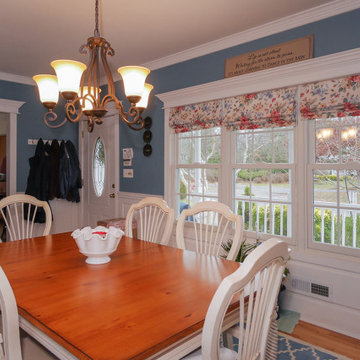
Triple window combination we installed in this beautiful dining room. This window combo is made up of three white double hung windows with grilles.
Replacement windows from Renewal by Andersen Long Island.

Idee per una grande sala da pranzo aperta verso il soggiorno american style con pareti bianche, parquet scuro, camino classico, cornice del camino in legno, pavimento multicolore, soffitto a cassettoni e boiserie
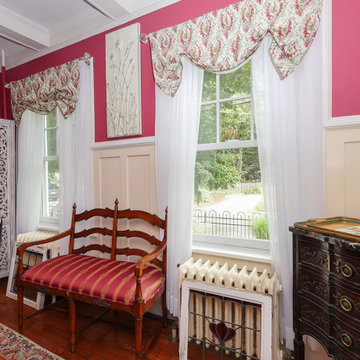
Beautiful room with lovely new windows we installed. The elegant dining room look great with these two new double hung windows, both with colonial grilles in the upper part of the window.
White replacement windows are from Renewal by Andersen of New Jersey.

Soggiorno: boiserie in palissandro, camino a gas e TV 65". Pareti in grigio scuro al 6% di lucidità, finestre a profilo sottile, dalla grande capacit di isolamento acustico.
---
Living room: rosewood paneling, gas fireplace and 65 " TV. Dark gray walls (6% gloss), thin profile windows, providing high sound-insulation capacity.
---
Omaggio allo stile italiano degli anni Quaranta, sostenuto da impianti di alto livello.
---
A tribute to the Italian style of the Forties, supported by state-of-the-art tech systems.
---
Photographer: Luca Tranquilli
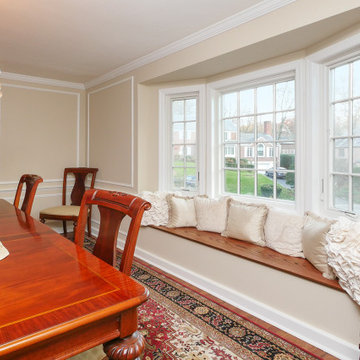
New casement windows and picture window we installed in this fabulous dining room. The new replacement windows in this wonderful window seat are a gorgeous addition to an already amazing formal dining room.
These replacement windows are from Renewal by Andersen of Long Island.
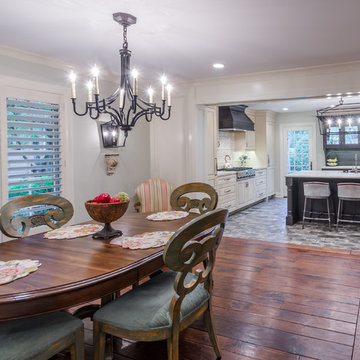
This project included the total interior remodeling and renovation of the Kitchen, Living, Dining and Family rooms. The Dining and Family rooms switched locations, and the Kitchen footprint expanded, with a new larger opening to the new front Family room. New doors were added to the kitchen, as well as a gorgeous buffet cabinetry unit - with windows behind the upper glass-front cabinets.
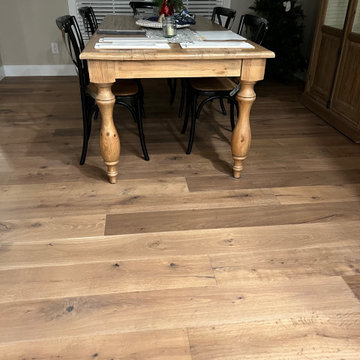
Del Mar Oak Hardwood– The Alta Vista hardwood flooring collection is a return to vintage European Design. These beautiful classic and refined floors are crafted out of French White Oak, a premier hardwood species that has been used for everything from flooring to shipbuilding over the centuries due to its stability.
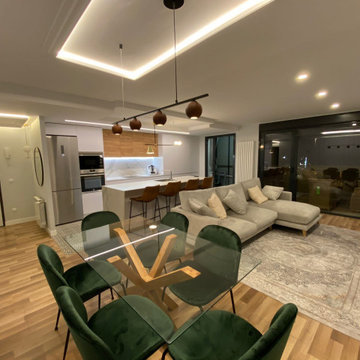
Idee per una grande sala da pranzo aperta verso il soggiorno contemporanea con pareti grigie, pavimento in legno massello medio, nessun camino, pavimento multicolore e boiserie
Sale da Pranzo con pavimento multicolore e boiserie - Foto e idee per arredare
1