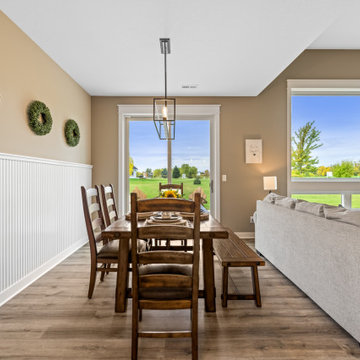Sale da Pranzo con boiserie - Foto e idee per arredare
Filtra anche per:
Budget
Ordina per:Popolari oggi
21 - 40 di 1.762 foto
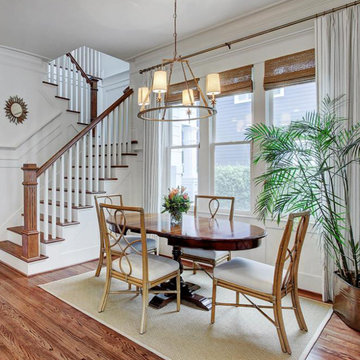
Our client’s are a busy young family who entertain frequently and needed a warm, welcoming, and practical home. They prefer a clean almost minimal traditional style. We kept the color palette to whites, grays, and navy. We used the dramatic Navy Blue to punch up the dining room, accent the kitchen, and in furnishings in the living room.
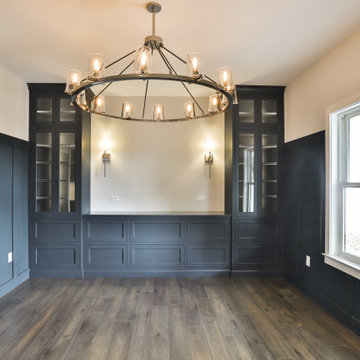
The custom cabinetry and board and batten walls in this modern farmhouse dining room were handmade by Kenwood in Missouri. The woodwork is painted in Mount Etna by Sherwin Willliams and the walls were crushed ice by Sherwin Williams. The grand, round chandelier is a polished chrome finish from Restoration Hardware and the sconces are from the Monroe Collection by Savoy House. The flooring throughout the first floor common areas is Casabella's Acadia flloring in solid hickory.

This room is the new eat-in area we created, behind the barn door is a laundry room.
Idee per un'ampia sala da pranzo aperta verso la cucina country con pareti beige, pavimento in laminato, camino classico, cornice del camino in pietra ricostruita, pavimento grigio, soffitto a volta e boiserie
Idee per un'ampia sala da pranzo aperta verso la cucina country con pareti beige, pavimento in laminato, camino classico, cornice del camino in pietra ricostruita, pavimento grigio, soffitto a volta e boiserie
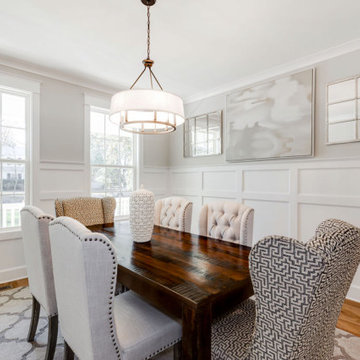
Richmond Hill Design + Build brings you this gorgeous American four-square home, crowned with a charming, black metal roof in Richmond’s historic Ginter Park neighborhood! Situated on a .46 acre lot, this craftsman-style home greets you with double, 8-lite front doors and a grand, wrap-around front porch. Upon entering the foyer, you’ll see the lovely dining room on the left, with crisp, white wainscoting and spacious sitting room/study with French doors to the right. Straight ahead is the large family room with a gas fireplace and flanking 48” tall built-in shelving. A panel of expansive 12’ sliding glass doors leads out to the 20’ x 14’ covered porch, creating an indoor/outdoor living and entertaining space. An amazing kitchen is to the left, featuring a 7’ island with farmhouse sink, stylish gold-toned, articulating faucet, two-toned cabinetry, soft close doors/drawers, quart countertops and premium Electrolux appliances. Incredibly useful butler’s pantry, between the kitchen and dining room, sports glass-front, upper cabinetry and a 46-bottle wine cooler. With 4 bedrooms, 3-1/2 baths and 5 walk-in closets, space will not be an issue. The owner’s suite has a freestanding, soaking tub, large frameless shower, water closet and 2 walk-in closets, as well a nice view of the backyard. Laundry room, with cabinetry and counter space, is conveniently located off of the classic central hall upstairs. Three additional bedrooms, all with walk-in closets, round out the second floor, with one bedroom having attached full bath and the other two bedrooms sharing a Jack and Jill bath. Lovely hickory wood floors, upgraded Craftsman trim package and custom details throughout!
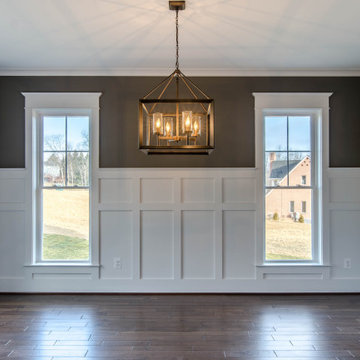
Immagine di una sala da pranzo country con parquet scuro, pavimento marrone e boiserie

Foto di una sala da pranzo aperta verso il soggiorno design di medie dimensioni con pareti marroni, pavimento in cemento, pavimento grigio, travi a vista e boiserie
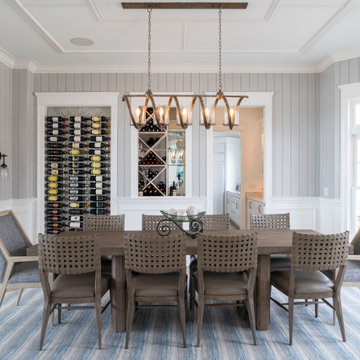
In the dining room we added grey nickel gap planking installed vertically for that coastal-feel. We did the recess for the "label forward" wine storage over a grey mosaic herringbone tiled back wall. The "cork screw" chandelier was the star of the room.
Steve Buchanan Photography
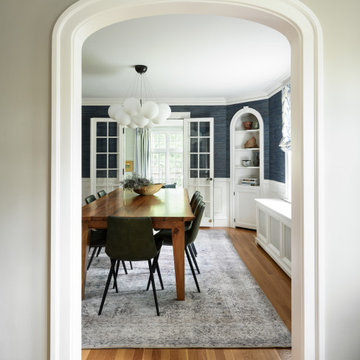
Esempio di una sala da pranzo classica chiusa con pareti blu, pavimento in legno massello medio, carta da parati, boiserie e pavimento marrone
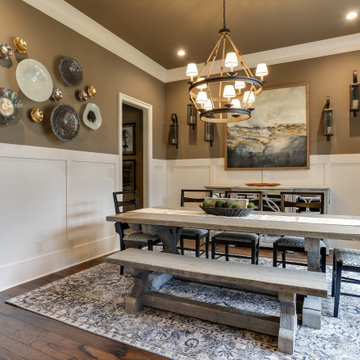
Esempio di una sala da pranzo stile rurale con pareti marroni, parquet scuro, pavimento marrone e boiserie
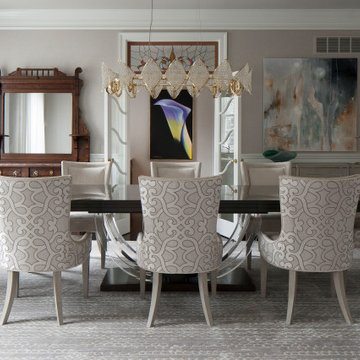
Ispirazione per una sala da pranzo classica chiusa con pareti grigie, parquet scuro, pavimento marrone e boiserie
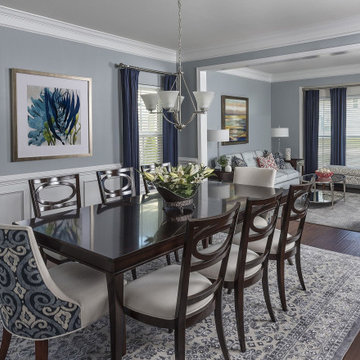
Ispirazione per una sala da pranzo chic con pareti blu, parquet scuro, pavimento marrone e boiserie
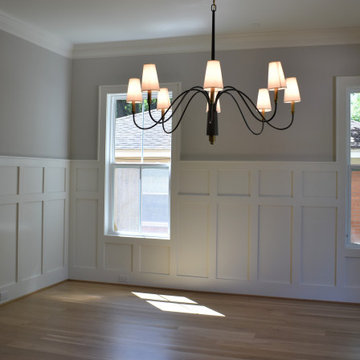
Immagine di una sala da pranzo american style con pareti grigie, parquet chiaro e boiserie
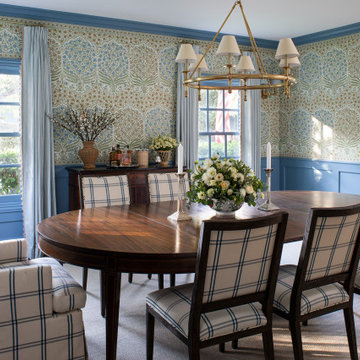
Idee per una sala da pranzo chic chiusa con carta da parati, boiserie, pareti multicolore, parquet scuro e pavimento marrone
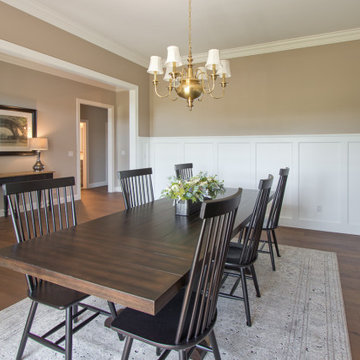
Idee per una sala da pranzo classica con pareti beige, pavimento in legno massello medio, pavimento marrone e boiserie
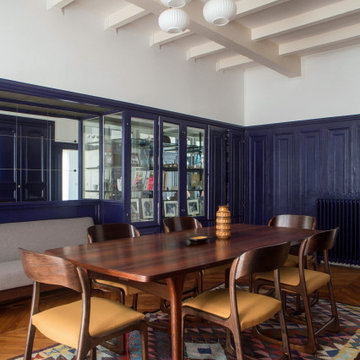
Immagine di una grande sala da pranzo boho chic chiusa con pareti blu, pavimento in legno massello medio, pavimento marrone e boiserie
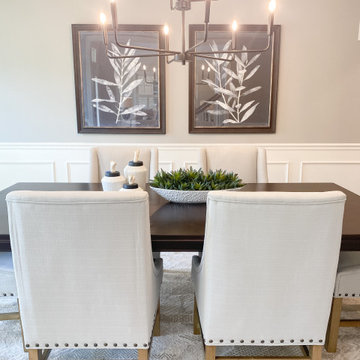
Ispirazione per una grande sala da pranzo classica chiusa con pareti grigie, pavimento in legno massello medio, pavimento marrone e boiserie
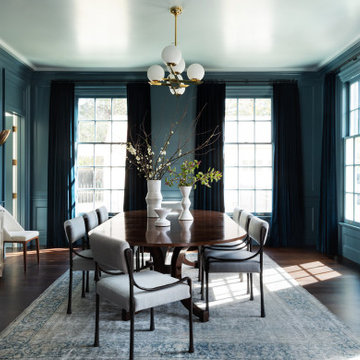
Ispirazione per una sala da pranzo classica chiusa con pareti blu, parquet scuro, pavimento marrone e boiserie
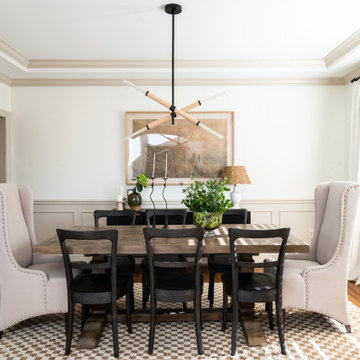
Idee per una sala da pranzo tradizionale chiusa con pareti bianche, pavimento in legno massello medio, pavimento marrone e boiserie
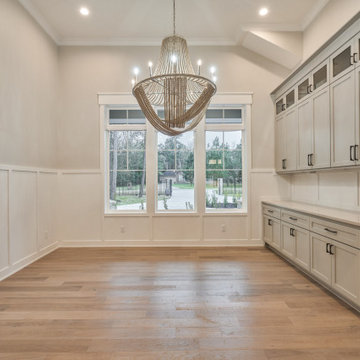
Idee per una grande sala da pranzo aperta verso il soggiorno american style con pareti beige, pavimento in legno massello medio, pavimento marrone e boiserie
Sale da Pranzo con boiserie - Foto e idee per arredare
2
