Sale da Pranzo con pareti grigie e boiserie - Foto e idee per arredare
Filtra anche per:
Budget
Ordina per:Popolari oggi
1 - 20 di 326 foto
1 di 3

Foto di una grande sala da pranzo tradizionale chiusa con pareti grigie, parquet chiaro, pavimento marrone, camino classico, cornice del camino in legno, travi a vista e boiserie

These clients were looking for a contemporary dining space to seat 8. We commissioned a custom made 72" round dining table with an X-base. The chairs are covered in Sunbrella fabric so there is no need to worry about spills. Custom artwork, drapes, lighting, accessories, and wainscoting finished off the space.
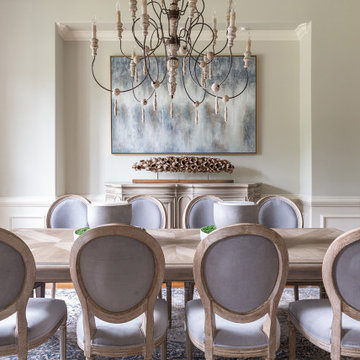
Immagine di una sala da pranzo con pareti grigie, pavimento in legno massello medio, pavimento marrone e boiserie
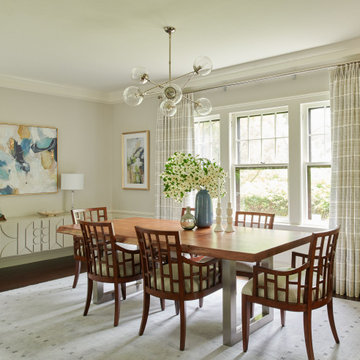
Open plan, spacious living. Honoring 1920’s architecture with a collected look.
Ispirazione per una sala da pranzo aperta verso il soggiorno tradizionale con parquet scuro, pavimento marrone, pareti grigie e boiserie
Ispirazione per una sala da pranzo aperta verso il soggiorno tradizionale con parquet scuro, pavimento marrone, pareti grigie e boiserie

Immagine di una sala da pranzo chic con pareti grigie, parquet scuro, pavimento marrone, soffitto a cassettoni e boiserie
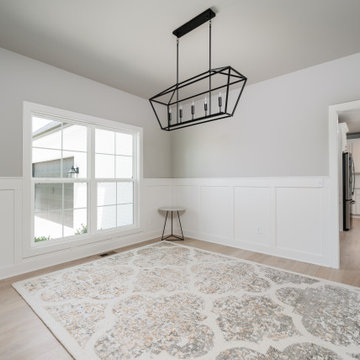
Idee per una sala da pranzo chic chiusa con pareti grigie, parquet chiaro, pavimento marrone e boiserie
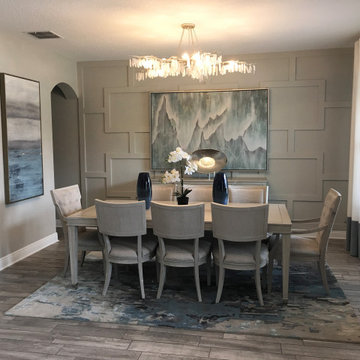
Ispirazione per una sala da pranzo aperta verso la cucina stile marinaro con pareti grigie, pavimento in gres porcellanato, pavimento grigio e boiserie

Ispirazione per una sala da pranzo aperta verso la cucina american style di medie dimensioni con pareti grigie, parquet scuro, pavimento marrone, soffitto a cassettoni e boiserie

Immagine di una sala da pranzo aperta verso il soggiorno tradizionale di medie dimensioni con pareti grigie, pavimento in legno massello medio, soffitto a volta e boiserie

Soggiorno: boiserie in palissandro, camino a gas e TV 65". Pareti in grigio scuro al 6% di lucidità, finestre a profilo sottile, dalla grande capacit di isolamento acustico.
---
Living room: rosewood paneling, gas fireplace and 65 " TV. Dark gray walls (6% gloss), thin profile windows, providing high sound-insulation capacity.
---
Omaggio allo stile italiano degli anni Quaranta, sostenuto da impianti di alto livello.
---
A tribute to the Italian style of the Forties, supported by state-of-the-art tech systems.
---
Photographer: Luca Tranquilli
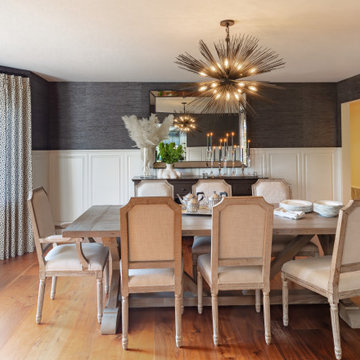
Esempio di una sala da pranzo chic con pareti grigie, pavimento in legno massello medio, pavimento marrone, boiserie e carta da parati

Formal style dining room off the kitchen and butlers pantry. A large bay window and contemporary chandelier finish it off!
Foto di una grande sala da pranzo stile americano chiusa con pareti grigie, pavimento in legno massello medio, pavimento marrone, soffitto a cassettoni e boiserie
Foto di una grande sala da pranzo stile americano chiusa con pareti grigie, pavimento in legno massello medio, pavimento marrone, soffitto a cassettoni e boiserie
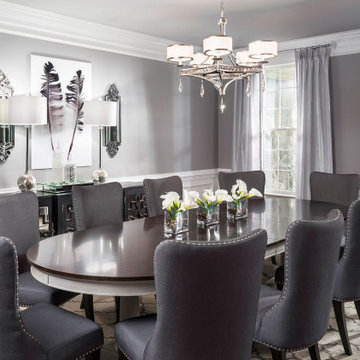
Ispirazione per una sala da pranzo tradizionale chiusa e di medie dimensioni con parquet scuro, pareti grigie, nessun camino e boiserie

Formal Dining room, featuring wicker-backed rounded dining chairs as well as a pictograph buffet beneath a beautiful afro-inspired art piece flanked by a spotted table lamp and metal sculptures. Scrolling up to the hero image of this blog post, you were greeted with another view of this stunning formal dining room. The wood dining table is framed by merlot velvet drapery and orange pampas grass in wicker floor vases atop an exquisitely textured area rug. This home exudes a style that truly needs to be seen to be appreciated.
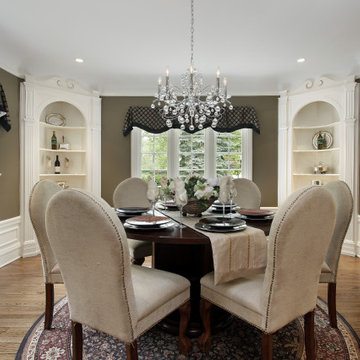
Coveted Interiors
Rutherford, NJ 07070
Immagine di una sala da pranzo chic chiusa e di medie dimensioni con pareti grigie, pavimento in legno massello medio, pavimento marrone e boiserie
Immagine di una sala da pranzo chic chiusa e di medie dimensioni con pareti grigie, pavimento in legno massello medio, pavimento marrone e boiserie
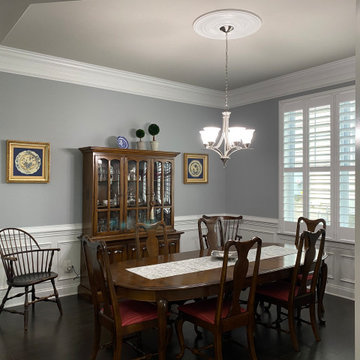
This dining room was impersonal with only builder paint. This was resolved with a beautiful combination of Sherwin Williams Monorail Silver on the walls with SW Colonnade Gray on the ceiling. Now the colors compliment the wood tones and show off the crown molding, wainscoting and ceiling medallion.

Idee per un'ampia sala da pranzo aperta verso il soggiorno minimalista con pareti grigie, parquet chiaro, soffitto ribassato e boiserie
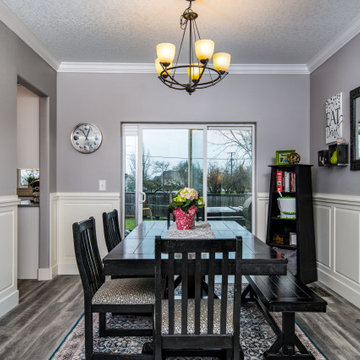
This home addition brings new space for the kitchen and family room allowing for a large island with seating and new living area for the whole family to enjoy. The kitchen was completed using IKEA SEKTION cabinets and custom shaker wide fronts in a white Smart Matte finish by Dendra Doors. Pental Santenay countertop, Richard Sterling Crayon Bianco tile, and Armstrong vinyl plank flooring. This transformation brought new life to a home that the client almost left not seeing the vision that we made a reality.
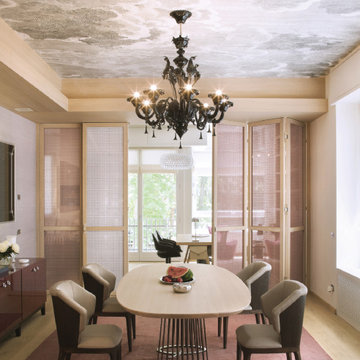
Situé au cœur du centre historique de Milan et donnant sur le joli parc Boschetti, cet appartement sur mesure de 140 m² a été conçu et dessiné pour une société italienne d'électronique et comprend de luxueux espaces de conférence et de séjour ainsi qu'une chambre d'amis. Tous les meubles et accessoires ont été créés spécifiquement pour l'appartement et ont été fabriqués à la main en Italie, alliant le meilleur de l'artisanat à un design contemporain épuré.
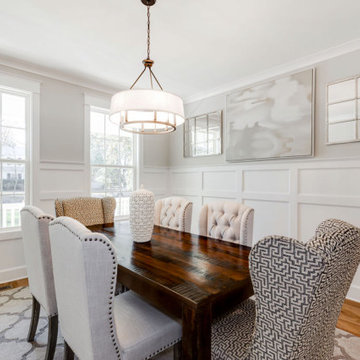
Richmond Hill Design + Build brings you this gorgeous American four-square home, crowned with a charming, black metal roof in Richmond’s historic Ginter Park neighborhood! Situated on a .46 acre lot, this craftsman-style home greets you with double, 8-lite front doors and a grand, wrap-around front porch. Upon entering the foyer, you’ll see the lovely dining room on the left, with crisp, white wainscoting and spacious sitting room/study with French doors to the right. Straight ahead is the large family room with a gas fireplace and flanking 48” tall built-in shelving. A panel of expansive 12’ sliding glass doors leads out to the 20’ x 14’ covered porch, creating an indoor/outdoor living and entertaining space. An amazing kitchen is to the left, featuring a 7’ island with farmhouse sink, stylish gold-toned, articulating faucet, two-toned cabinetry, soft close doors/drawers, quart countertops and premium Electrolux appliances. Incredibly useful butler’s pantry, between the kitchen and dining room, sports glass-front, upper cabinetry and a 46-bottle wine cooler. With 4 bedrooms, 3-1/2 baths and 5 walk-in closets, space will not be an issue. The owner’s suite has a freestanding, soaking tub, large frameless shower, water closet and 2 walk-in closets, as well a nice view of the backyard. Laundry room, with cabinetry and counter space, is conveniently located off of the classic central hall upstairs. Three additional bedrooms, all with walk-in closets, round out the second floor, with one bedroom having attached full bath and the other two bedrooms sharing a Jack and Jill bath. Lovely hickory wood floors, upgraded Craftsman trim package and custom details throughout!
Sale da Pranzo con pareti grigie e boiserie - Foto e idee per arredare
1