Sale da Pranzo classiche - Foto e idee per arredare
Filtra anche per:
Budget
Ordina per:Popolari oggi
61 - 80 di 7.213 foto
1 di 3
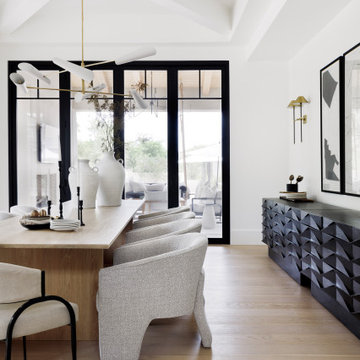
Ispirazione per una grande sala da pranzo tradizionale chiusa con pareti bianche, parquet chiaro, pavimento beige e soffitto in legno

The dining alcove encircles the custom 72" diameter wood table. The tray ceiling, wainscoting and rich crown moldings add classical details. The banquette provides warm additional seating and the custom chandelier finishes the space luxuriously.
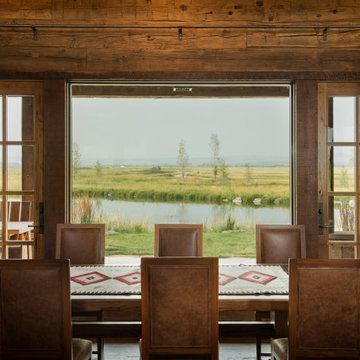
Immagine di una grande sala da pranzo aperta verso il soggiorno classica con parquet scuro, travi a vista e pareti in legno
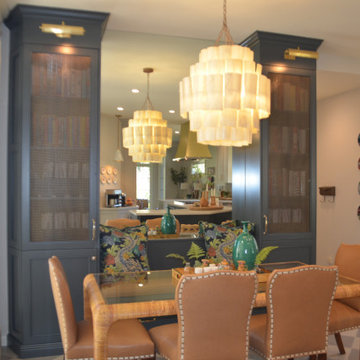
Esempio di una grande sala da pranzo classica con pavimento in gres porcellanato e pavimento grigio
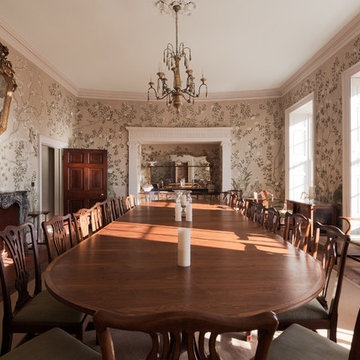
An elegant and grand dining room in a large English country house Tim Clarke-Payton
Idee per un'ampia sala da pranzo chic chiusa con pareti multicolore, pavimento in legno massello medio, nessun camino, cornice del camino in pietra e pavimento giallo
Idee per un'ampia sala da pranzo chic chiusa con pareti multicolore, pavimento in legno massello medio, nessun camino, cornice del camino in pietra e pavimento giallo
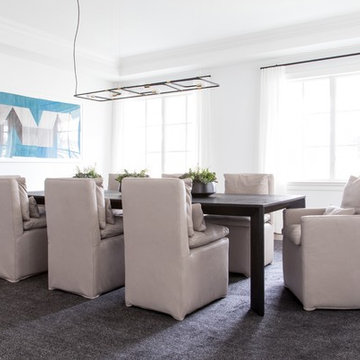
Architecture, Interior Design, Custom Furniture Design, & Art Curation by Chango & Co.
Photography by Raquel Langworthy
See the feature in Domino Magazine
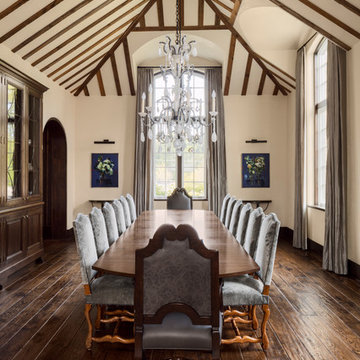
Dark wood beams geometrically array this white ceiling in this formal dining room.
Esempio di un'ampia sala da pranzo classica chiusa con pareti beige, parquet scuro e pavimento marrone
Esempio di un'ampia sala da pranzo classica chiusa con pareti beige, parquet scuro e pavimento marrone
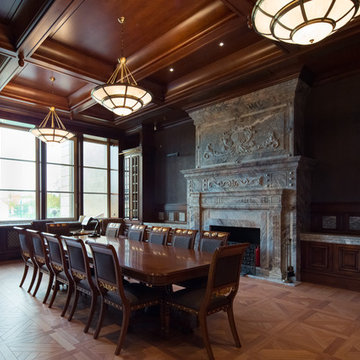
Архитектурная студия: Artechnology
Ispirazione per un'ampia sala da pranzo classica chiusa con pareti marroni, pavimento in legno massello medio, cornice del camino in pietra, pavimento marrone e camino classico
Ispirazione per un'ampia sala da pranzo classica chiusa con pareti marroni, pavimento in legno massello medio, cornice del camino in pietra, pavimento marrone e camino classico
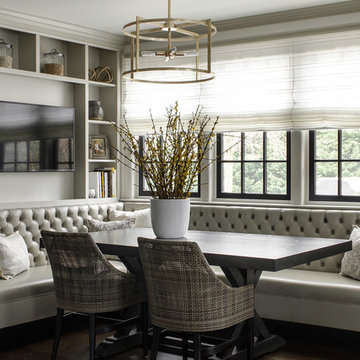
A custom seating area in this kitchen features a tufted banquette, farmhouse style table and gorgeous woven chairs. Custom cabinetry houses the television and space for cookbooks and personal accents.
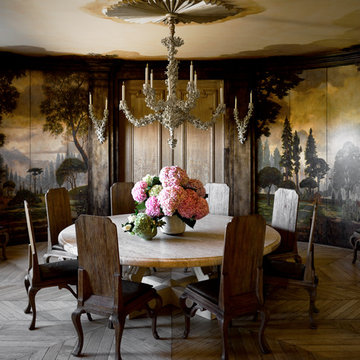
Idee per un'ampia sala da pranzo chic chiusa con pareti multicolore, pavimento in legno massello medio e pavimento marrone
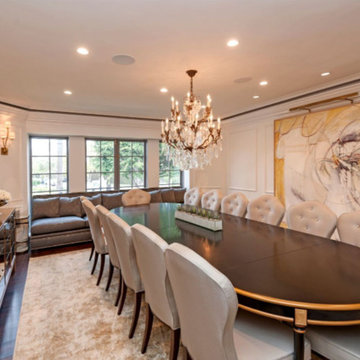
Foto di un'ampia sala da pranzo classica chiusa con pareti bianche, parquet scuro e pavimento marrone
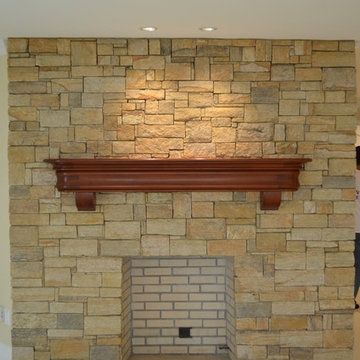
Custom mahogany mantle created by our in-house craftsman.
Esempio di una grande sala da pranzo aperta verso la cucina classica con cornice del camino in legno, pareti beige, moquette e camino classico
Esempio di una grande sala da pranzo aperta verso la cucina classica con cornice del camino in legno, pareti beige, moquette e camino classico
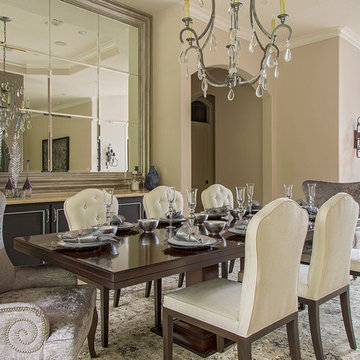
Almost every room in the house offers stunning views of the outdoor living space and golf course. The dining room is subtly elegant creating an intimate dining space but also a space to enjoy looking outdoors. The custom chairs have a curved back design to contrast with the linear dining table. The host and hostess chairs add texture and Texas chic with their velvet alligator skin fabric. Permanently set, the tableware sparkles under the crystal chandelier revitalized by a talented faux finisher.
Erika Barczak, By Design Interiors Inc.
Photo Credit: Daniel Angulo www.danielangulo.com
Builder: Kichi Creek Builders
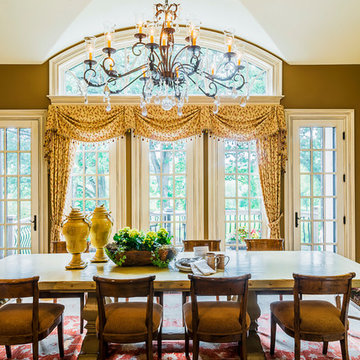
Rolfe Hokanson
Esempio di un'ampia sala da pranzo chic chiusa con pareti marroni, parquet scuro e nessun camino
Esempio di un'ampia sala da pranzo chic chiusa con pareti marroni, parquet scuro e nessun camino
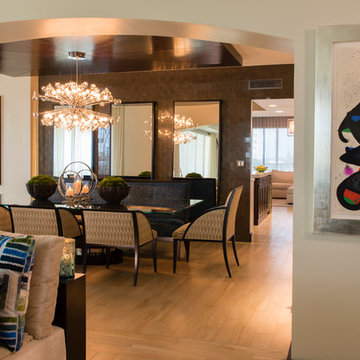
Rick Gomez Photography
Esempio di un'ampia sala da pranzo tradizionale chiusa con pavimento in gres porcellanato
Esempio di un'ampia sala da pranzo tradizionale chiusa con pavimento in gres porcellanato
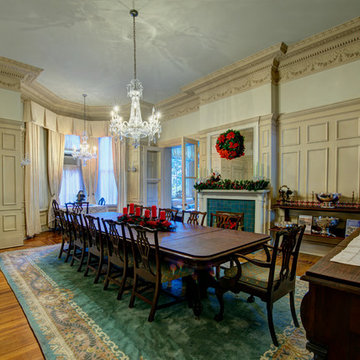
The dining room received structural work on the flooring, as well as new steel beams in the ceiling. - Plumb Square Builders
Ispirazione per un'ampia sala da pranzo tradizionale chiusa con pareti beige, pavimento in legno massello medio, camino classico e cornice del camino piastrellata
Ispirazione per un'ampia sala da pranzo tradizionale chiusa con pareti beige, pavimento in legno massello medio, camino classico e cornice del camino piastrellata
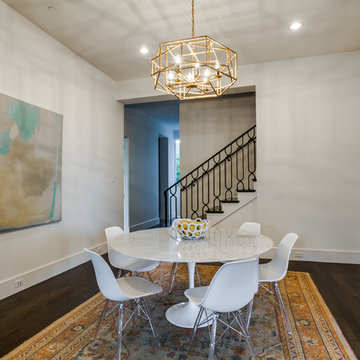
Situated on one of the most prestigious streets in the distinguished neighborhood of Highland Park, 3517 Beverly is a transitional residence built by Robert Elliott Custom Homes. Designed by notable architect David Stocker of Stocker Hoesterey Montenegro, the 3-story, 5-bedroom and 6-bathroom residence is characterized by ample living space and signature high-end finishes. An expansive driveway on the oversized lot leads to an entrance with a courtyard fountain and glass pane front doors. The first floor features two living areas — each with its own fireplace and exposed wood beams — with one adjacent to a bar area. The kitchen is a convenient and elegant entertaining space with large marble countertops, a waterfall island and dual sinks. Beautifully tiled bathrooms are found throughout the home and have soaking tubs and walk-in showers. On the second floor, light filters through oversized windows into the bedrooms and bathrooms, and on the third floor, there is additional space for a sizable game room. There is an extensive outdoor living area, accessed via sliding glass doors from the living room, that opens to a patio with cedar ceilings and a fireplace.
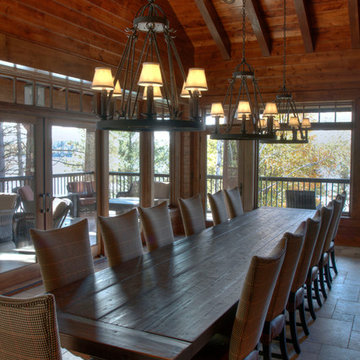
Rick Hammer
Immagine di un'ampia sala da pranzo tradizionale chiusa con pareti marroni e pavimento in pietra calcarea
Immagine di un'ampia sala da pranzo tradizionale chiusa con pareti marroni e pavimento in pietra calcarea
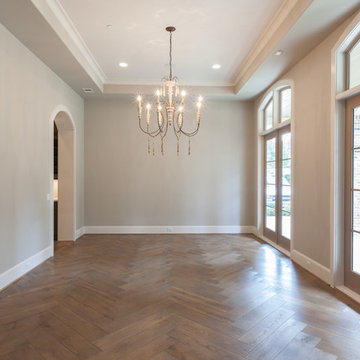
Photos by Connie Anderson Photography
Idee per un'ampia sala da pranzo tradizionale chiusa con pareti grigie, parquet chiaro e pavimento marrone
Idee per un'ampia sala da pranzo tradizionale chiusa con pareti grigie, parquet chiaro e pavimento marrone
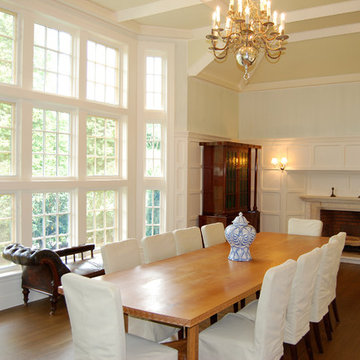
Frank de Biasi Interiors
Esempio di un'ampia sala da pranzo chic chiusa con pareti bianche, pavimento in legno massello medio, camino classico e cornice del camino in pietra
Esempio di un'ampia sala da pranzo chic chiusa con pareti bianche, pavimento in legno massello medio, camino classico e cornice del camino in pietra
Sale da Pranzo classiche - Foto e idee per arredare
4