Sale da Pranzo classiche con pavimento in gres porcellanato - Foto e idee per arredare
Filtra anche per:
Budget
Ordina per:Popolari oggi
141 - 160 di 2.573 foto
1 di 3
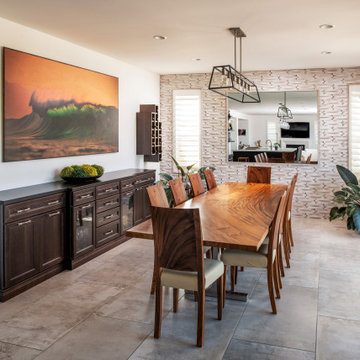
This dining room transformed from ho-hum to spectacular with the addition of the custom cabinetry, new artwork, and the 3D decor wall panels with custom inset mirror. The custom wood top on the buffet cabinets follows the shape of the cabinets with the center section standing forward of the outside sets of cabinets. The natural grain pattern featured on this custom wood table is really something to see.
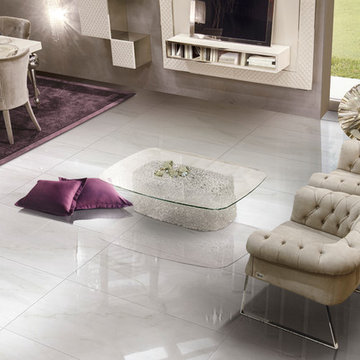
Foto di una sala da pranzo chic con pareti grigie, pavimento in gres porcellanato e pavimento bianco
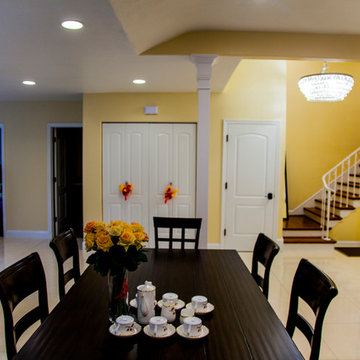
Esempio di una sala da pranzo aperta verso il soggiorno classica con pareti gialle, pavimento in gres porcellanato e pavimento beige
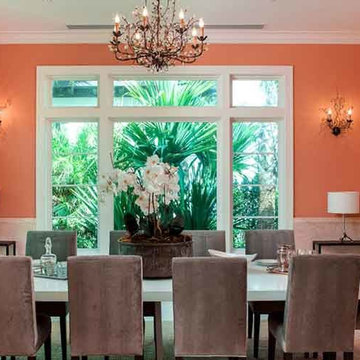
Idee per una grande sala da pranzo chic chiusa con pareti arancioni, pavimento in gres porcellanato e nessun camino
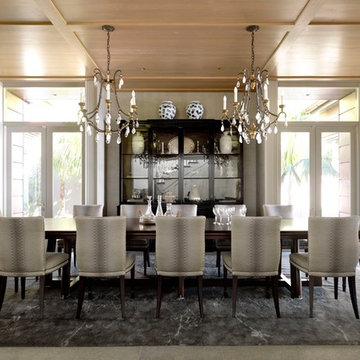
Porebski Architects
Interior design Thomas Hamel
Photo: Justin Alexander
Ispirazione per una grande sala da pranzo chic con pareti grigie e pavimento in gres porcellanato
Ispirazione per una grande sala da pranzo chic con pareti grigie e pavimento in gres porcellanato
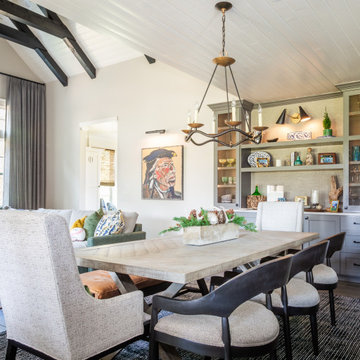
With a perfect blend of rustic charm, this cozy Bluejack National Cottage captivates with its leather accents, touches of greenery, earthy tones, and the timeless allure of shiplap.
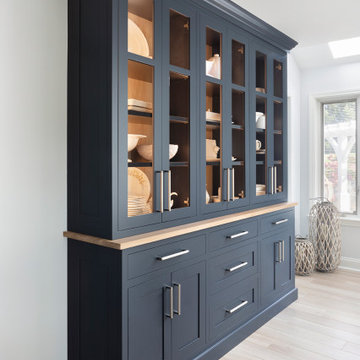
Ispirazione per una sala da pranzo aperta verso la cucina tradizionale di medie dimensioni con pareti bianche, pavimento in gres porcellanato e pavimento beige

This large open floor plan with expansive oceanfront water views was designed with one cohesive contemporary style.
Esempio di un ampio angolo colazione classico con pareti bianche, pavimento in gres porcellanato e pavimento beige
Esempio di un ampio angolo colazione classico con pareti bianche, pavimento in gres porcellanato e pavimento beige
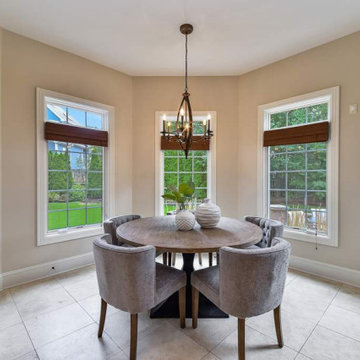
Let the sunshine wake you up while you enjoy your morning coffee and breakfast in this sunny nook right off of the kitchen.
Foto di un grande angolo colazione chic con pareti beige, pavimento in gres porcellanato e pavimento beige
Foto di un grande angolo colazione chic con pareti beige, pavimento in gres porcellanato e pavimento beige
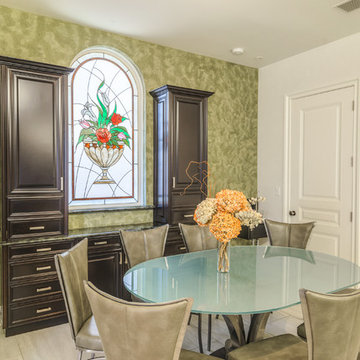
Foto di una sala da pranzo classica chiusa e di medie dimensioni con pareti verdi, pavimento in gres porcellanato e pavimento bianco
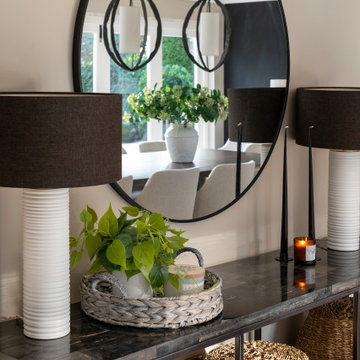
Foto di una grande sala da pranzo aperta verso la cucina chic con pavimento in gres porcellanato e nessun camino
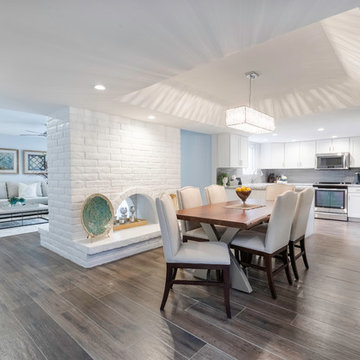
This two bedroom condo is equipped beautifully to welcome any visitors to Scottsdale with more amenities than a luxury hotel. Come stay here! Photography by Brian Bossert
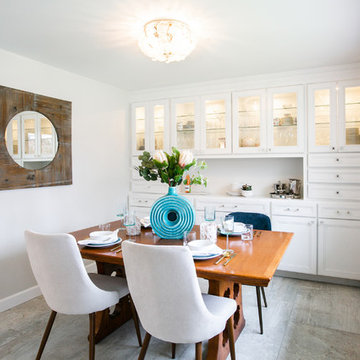
Words cannot describe the level of transformation this beautiful 60’s ranch has undergone. The home was blessed with a ton of natural light, however the sectioned rooms made for large awkward spaces without much functionality. By removing the dividing walls and reworking a few key functioning walls, this home is ready to entertain friends and family for all occasions. The large island has dual ovens for serious bake-off competitions accompanied with an inset induction cooktop equipped with a pop-up ventilation system. Plenty of storage surrounds the cooking stations providing large countertop space and seating nook for two. The beautiful natural quartzite is a show stopper throughout with it’s honed finish and serene blue/green hue providing a touch of color. Mother-of-Pearl backsplash tiles compliment the quartzite countertops and soft linen cabinets. The level of functionality has been elevated by moving the washer & dryer to a newly created closet situated behind the refrigerator and keeps hidden by a ceiling mounted barn-door. The new laundry room and storage closet opposite provide a functional solution for maintaining easy access to both areas without door swings restricting the path to the family room. Full height pantry cabinet make up the rest of the wall providing plenty of storage space and a natural division between casual dining to formal dining. Built-in cabinetry with glass doors provides the opportunity to showcase family dishes and heirlooms accented with in-cabinet lighting. With the wall partitions removed, the dining room easily flows into the rest of the home while maintaining its special moment. A large peninsula divides the kitchen space from the seating room providing plentiful storage including countertop cabinets for hidden storage, a charging nook, and a custom doggy station for the beloved dog with an elevated bowl deck and shallow drawer for leashes and treats! Beautiful large format tiles with a touch of modern flair bring all these spaces together providing a texture and color unlike any other with spots of iridescence, brushed concrete, and hues of blue and green. The original master bath and closet was divided into two parts separated by a hallway and door leading to the outside. This created an itty-bitty bathroom and plenty of untapped floor space with potential! By removing the interior walls and bringing the new bathroom space into the bedroom, we created a functional bathroom and walk-in closet space. By reconfiguration the bathroom layout to accommodate a walk-in shower and dual vanity, we took advantage of every square inch and made it functional and beautiful! A pocket door leads into the bathroom suite and a large full-length mirror on a mosaic accent wall greets you upon entering. To the left is a pocket door leading into the walk-in closet, and to the right is the new master bath. A natural marble floor mosaic in a basket weave pattern is warm to the touch thanks to the heating system underneath. Large format white wall tiles with glass mosaic accent in the shower and continues as a wainscot throughout the bathroom providing a modern touch and compliment the classic marble floor. A crisp white double vanity furniture piece completes the space. The journey of the Yosemite project is one we will never forget. Not only were we given the opportunity to transform this beautiful home into a more functional and beautiful space, we were blessed with such amazing clients who were endlessly appreciative of TVL – and for that we are grateful!
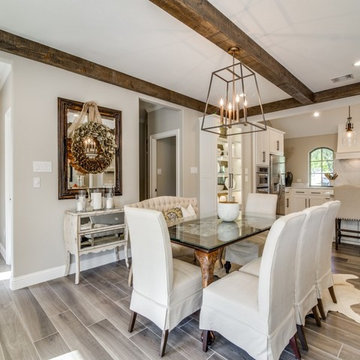
Ispirazione per una piccola sala da pranzo aperta verso il soggiorno classica con pareti grigie, pavimento in gres porcellanato, nessun camino e pavimento marrone
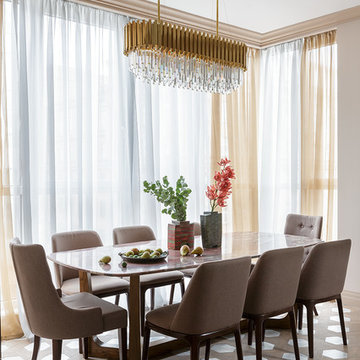
Иван Сорокин
Ispirazione per una piccola sala da pranzo classica con pareti beige, pavimento in gres porcellanato e pavimento marrone
Ispirazione per una piccola sala da pranzo classica con pareti beige, pavimento in gres porcellanato e pavimento marrone
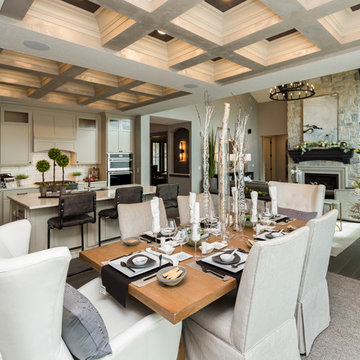
Esempio di una sala da pranzo aperta verso il soggiorno tradizionale di medie dimensioni con pareti grigie, pavimento in gres porcellanato, nessun camino e pavimento marrone
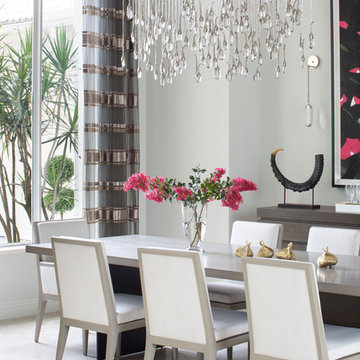
Foto di un'ampia sala da pranzo tradizionale chiusa con pareti grigie, pavimento in gres porcellanato e pavimento beige
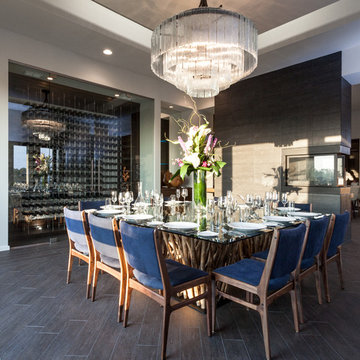
Photographer Kat Alves
Esempio di una grande sala da pranzo chic con pareti bianche, pavimento in gres porcellanato, camino bifacciale, cornice del camino piastrellata e pavimento marrone
Esempio di una grande sala da pranzo chic con pareti bianche, pavimento in gres porcellanato, camino bifacciale, cornice del camino piastrellata e pavimento marrone
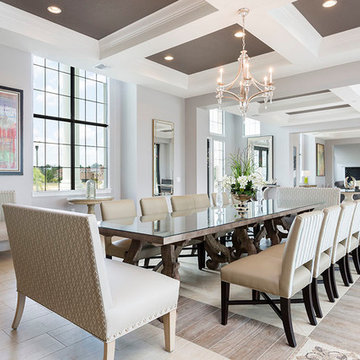
Idee per un'ampia sala da pranzo aperta verso la cucina classica con pareti grigie, pavimento in gres porcellanato e nessun camino
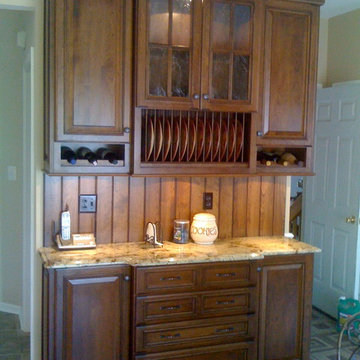
Furino Custom Woodwork
Foto di una grande sala da pranzo classica con pareti beige e pavimento in gres porcellanato
Foto di una grande sala da pranzo classica con pareti beige e pavimento in gres porcellanato
Sale da Pranzo classiche con pavimento in gres porcellanato - Foto e idee per arredare
8