Sale da Pranzo classiche con pavimento in gres porcellanato - Foto e idee per arredare
Filtra anche per:
Budget
Ordina per:Popolari oggi
101 - 120 di 2.573 foto
1 di 3
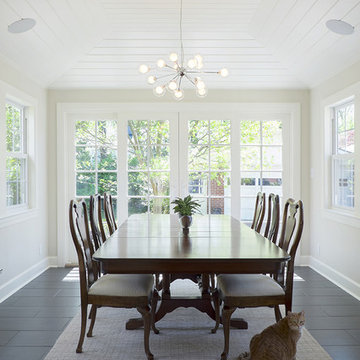
Construction by Deep Creek Builders,
Photography by Sara Rounsavall
Ispirazione per una sala da pranzo aperta verso la cucina classica di medie dimensioni con pareti beige, pavimento in gres porcellanato e nessun camino
Ispirazione per una sala da pranzo aperta verso la cucina classica di medie dimensioni con pareti beige, pavimento in gres porcellanato e nessun camino

We love this dining room's coffered ceiling, dining area, custom millwork & molding, plus the chandeliers and arched entryways!
Idee per una grande sala da pranzo tradizionale chiusa con pareti beige, pavimento in gres porcellanato, camino classico, cornice del camino in pietra, pavimento multicolore, soffitto a cassettoni e pannellatura
Idee per una grande sala da pranzo tradizionale chiusa con pareti beige, pavimento in gres porcellanato, camino classico, cornice del camino in pietra, pavimento multicolore, soffitto a cassettoni e pannellatura
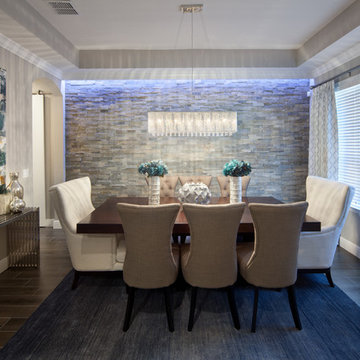
This stunning and elegant dining room features a stacked ledger stone accent wall, crystal chandelier, blue artwork by Leftbank Art, blue rug by Dalyn Rugs, wooden dining table, high back dining chairs by Sunpan, floor to ceiling custom drapery, wood tile flooring, and a chrome console table. Our clients loved this look. Click to see this and more at our Houzz Pro profile!

Large Built in sideboard with glass upper cabinets to display crystal and china in the dining room. Cabinets are painted shaker doors with glass inset panels. the project was designed by David Bauer and built by Cornerstone Builders of SW FL. in Naples the client loved her round mirror and wanted to incorporate it into the project so we used it as part of the backsplash display. The built in actually made the dining room feel larger.
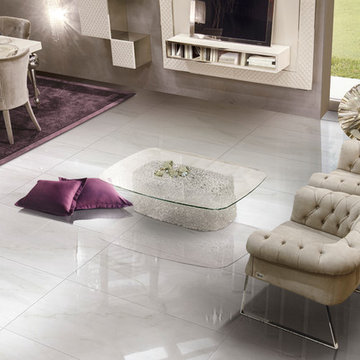
Foto di una sala da pranzo chic con pareti grigie, pavimento in gres porcellanato e pavimento bianco
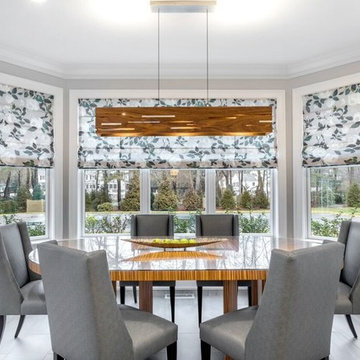
Foto di una sala da pranzo aperta verso la cucina classica di medie dimensioni con pareti grigie, pavimento in gres porcellanato e nessun camino
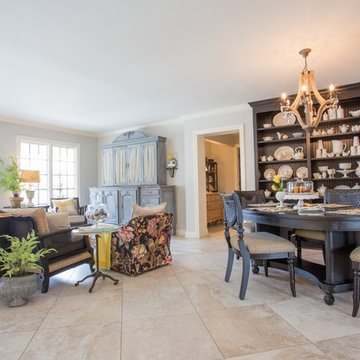
Dan Bernskoetter Photography
Idee per una sala da pranzo aperta verso il soggiorno tradizionale di medie dimensioni con pareti beige, pavimento in gres porcellanato, camino classico, cornice del camino in mattoni e pavimento beige
Idee per una sala da pranzo aperta verso il soggiorno tradizionale di medie dimensioni con pareti beige, pavimento in gres porcellanato, camino classico, cornice del camino in mattoni e pavimento beige
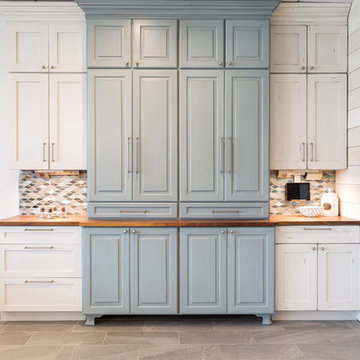
Idee per una grande sala da pranzo aperta verso il soggiorno classica con pareti bianche, pavimento in gres porcellanato, nessun camino e pavimento marrone
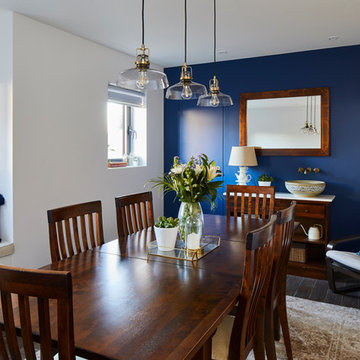
Photo by Chris Snook
Foto di una sala da pranzo classica chiusa e di medie dimensioni con pareti blu, pavimento in gres porcellanato, nessun camino e pavimento marrone
Foto di una sala da pranzo classica chiusa e di medie dimensioni con pareti blu, pavimento in gres porcellanato, nessun camino e pavimento marrone
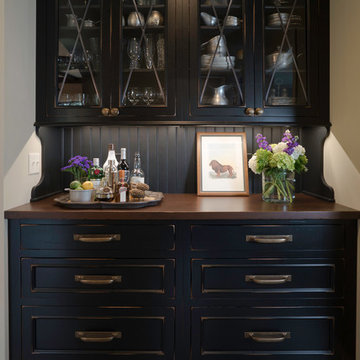
Ispirazione per una sala da pranzo aperta verso la cucina chic con pareti beige, pavimento in gres porcellanato e pavimento grigio
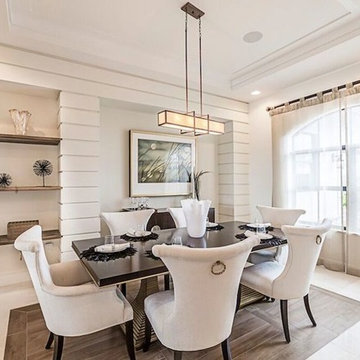
Immagine di una sala da pranzo classica chiusa e di medie dimensioni con pareti bianche e pavimento in gres porcellanato
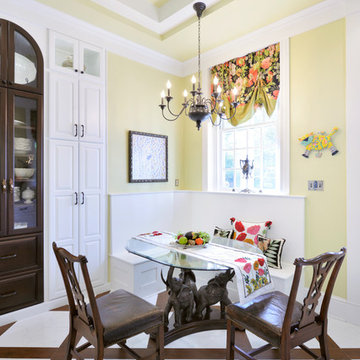
Best of Houzz 2016 Dining Room Design winner. The custom built-in banquette allowed the breakfast nook to seat 5 people comfortably and not encroach on the walking space. Custom dark wood cabinet houses breakfast dishes. Wood and marble look alike porcelain tiles set on the diagonal add interest to a large floor space. The coffers on the ceiling create the same interest on the ceiling. Notice the 3 elephants holding up the table top.
Michael Jacobs Photography

The existing kitchen was in a word, "stuck" between the family room, mudroom and the rest of the house. The client has renovated most of the home but did not know what to do with the kitchen. The space was visually cut off from the family room, had underwhelming storage capabilities, and could not accommodate family gatherings at the table. Access to the recently redesigned backyard was down a step and through the mud room.
We began by relocating the access to the yard into the kitchen with a French door. The remaining space was converted into a walk-in pantry accessible from the kitchen. Next, we opened a window to the family room, so the children were visible from the kitchen side. The old peninsula plan was replaced with a beautiful blue painted island with seating for 4. The outdated appliances received a major upgrade with Sub Zero Wolf cooking and food preservation products.
The visual beauty of the vaulted ceiling is enhanced by long pendants and oversized crown molding. A hard-working wood tile floor grounds the blue and white colorway. The colors are repeated in a lovely blue and white screened marble tile. White porcelain subway tiles frame the feature. The biggest and possibly the most appreciated change to the space was when we opened the wall from the kitchen into the dining room to connect the disjointed spaces. Now the family has experienced a new appreciation for their home. Rooms which were previously storage areas and now integrated into the family lifestyle. The open space is so conducive to entertaining visitors frequently just "drop in”.
In the dining area, we designed custom cabinets complete with a window seat, the perfect spot for additional diners or a perch for the family cat. The tall cabinets store all the china and crystal once stored in a back closet. Now it is always ready to be used. The last repurposed space is now home to a refreshment center. Cocktails and coffee are easily stored and served convenient to the kitchen but out of the main cooking area.
How do they feel about their new space? It has changed the way they live and use their home. The remodel has created a new environment to live, work and play at home. They could not be happier.
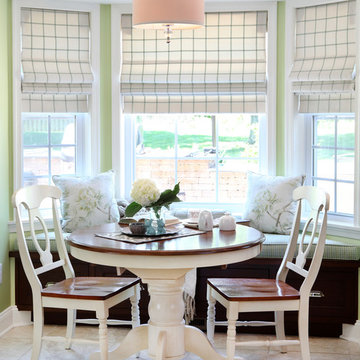
The breakfast nook features built in cabinetry with drawer storage underneath. Custom Pillows, window seat cushion and tailored roman shades coordinate together to create a stylish seating area.
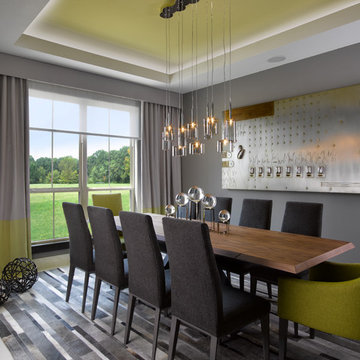
The dining room design began with this massive custom cowhide rug rich in grays. The ten seat dining table is subtle in design not to overpower the details of the rug. Adding acid green colored armchairs creates contrast against the rug. The 3D wall art plays a backdrop to the LED recessed lighting from the architectural detailed ceiling with low hanging chrome lighting really brings this space full circle.
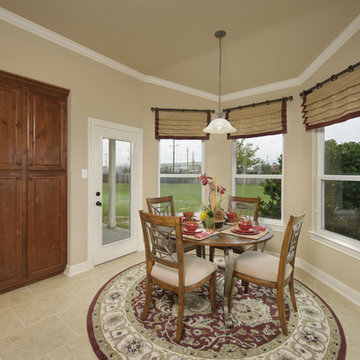
With 2,669 square feet of living space on the first floor, The Fredericksburg Bonus offers 3 bedrooms and 2 full and 2 half bathrooms for the growing family. The Fredericksburg Bonus also features a centerpiece kitchen, large family room and luxurious master suite. An upstairs bonus space adds up to 1,046 square feet.
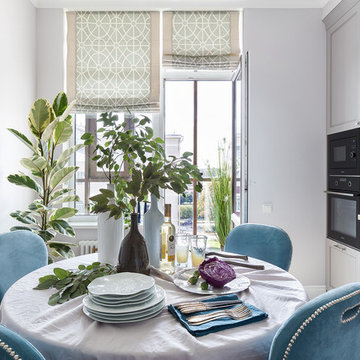
Фотограф: Екатерина Титенко, дизайнер: Светлана Иванова, стиль: Анастасия Продовикова (интерьерный салон Предметы)
Foto di una sala da pranzo aperta verso la cucina classica di medie dimensioni con pavimento in gres porcellanato, pavimento beige e pareti grigie
Foto di una sala da pranzo aperta verso la cucina classica di medie dimensioni con pavimento in gres porcellanato, pavimento beige e pareti grigie
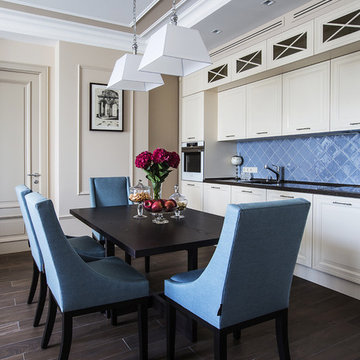
Елена Большакова
Idee per una sala da pranzo aperta verso il soggiorno classica di medie dimensioni con pavimento in gres porcellanato, pavimento marrone e pareti beige
Idee per una sala da pranzo aperta verso il soggiorno classica di medie dimensioni con pavimento in gres porcellanato, pavimento marrone e pareti beige
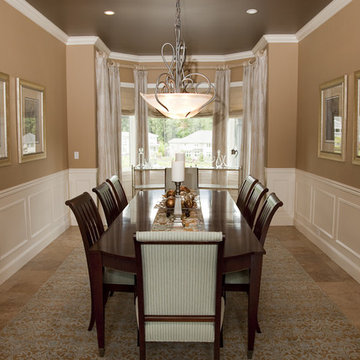
Dining room was long and narrow added glass/metal carts in the bay window for serving, area rug to soften the tiled floor and beautiful window treatment panels that mimic the framed art with tree branches in gold/cream colors along with roman shades for privacy. Paint colors to soften the room and the ceiling a metallic silver.
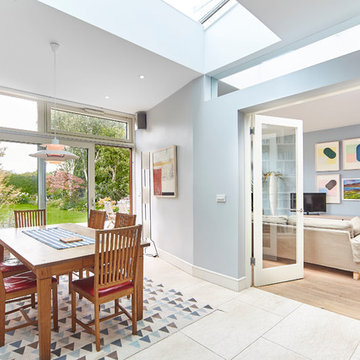
Ger Lawlor Photography
Esempio di una sala da pranzo aperta verso la cucina chic di medie dimensioni con pareti blu, pavimento in gres porcellanato e pavimento bianco
Esempio di una sala da pranzo aperta verso la cucina chic di medie dimensioni con pareti blu, pavimento in gres porcellanato e pavimento bianco
Sale da Pranzo classiche con pavimento in gres porcellanato - Foto e idee per arredare
6