Sale da Pranzo classiche con pavimento grigio - Foto e idee per arredare
Filtra anche per:
Budget
Ordina per:Popolari oggi
41 - 60 di 2.272 foto
1 di 3
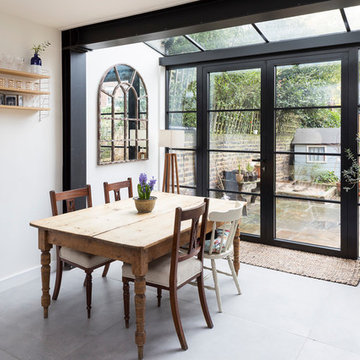
This bespoke kitchen / dinning area works as a hub between upper floors and serves as the main living area. Delivering loads of natural light thanks to glass roof and large bespoke french doors. Stylishly exposed steel beams blend beautifully with carefully selected decor elements and bespoke stairs with glass balustrade.
Chris Snook

Konstrukt Photo
Esempio di una sala da pranzo aperta verso la cucina classica di medie dimensioni con pareti grigie, pavimento in pietra calcarea e pavimento grigio
Esempio di una sala da pranzo aperta verso la cucina classica di medie dimensioni con pareti grigie, pavimento in pietra calcarea e pavimento grigio
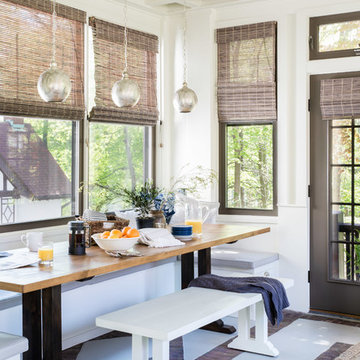
Jessica Delaney Photography
Esempio di una sala da pranzo classica di medie dimensioni e chiusa con pavimento in mattoni, pavimento grigio e pareti bianche
Esempio di una sala da pranzo classica di medie dimensioni e chiusa con pavimento in mattoni, pavimento grigio e pareti bianche

Esempio di un'ampia sala da pranzo aperta verso il soggiorno tradizionale con pareti bianche, pavimento in marmo, camino classico, cornice del camino in pietra, pavimento grigio, soffitto a volta e carta da parati
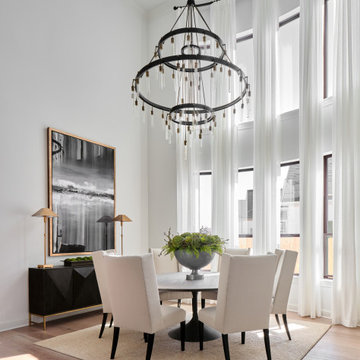
To give the light and airy look that our client desired, we began the dining room design by hanging custom 21' tall sheer drapes from a custom curved iron drapery rod. This was accomplished by making a paper template of the curved window wall and mailing it to the drapery rod vendor to have a custom curved rod manufactured for our dining room. Next, we hung a 60" diameter dramatic chandelier from the ceiling. This required reinforcing the ceiling to carry the weight of the new larger chandelier, and by erecting three tiers of scaffolding for three men to stand on while installing the new chandelier. The space is anchored by a 72" diameter dining table with tall back dining chairs to emphasize the height of the room. An 81" tall piece of artwork hangs above the modern buffet and provides contrast to the white walls. Tall buffet lamps, custom greenery and a textured woven rug complete the dramatic space. A simple color scheme and large dramatic pieces make this dining room a breathtaking space to remember.

New Home. Fresh start!
Esempio di una grande sala da pranzo aperta verso la cucina chic con pareti bianche, pavimento in laminato, camino classico, cornice del camino in pietra e pavimento grigio
Esempio di una grande sala da pranzo aperta verso la cucina chic con pareti bianche, pavimento in laminato, camino classico, cornice del camino in pietra e pavimento grigio

Idee per una sala da pranzo classica chiusa e di medie dimensioni con pareti bianche, pavimento in ardesia, nessun camino e pavimento grigio
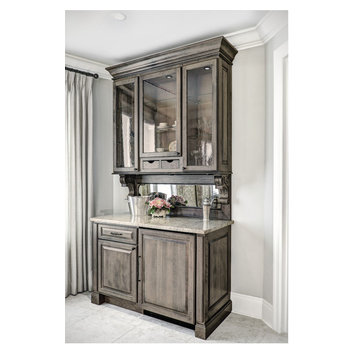
The Dry Bar matches the island in the kitchen and features antique-style glass door inserts --Framed antique marbled mirror serves as the backsplash. An overlay door hides the wine frig with 3 cooling zones.
William Quarles Photography

Esempio di una grande sala da pranzo aperta verso il soggiorno tradizionale con pavimento in pietra calcarea, pavimento grigio e travi a vista
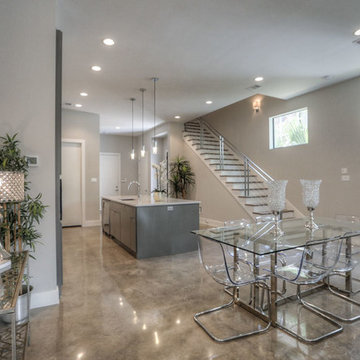
On Point Custom Homes
Esempio di una sala da pranzo aperta verso la cucina classica con pareti grigie, pavimento in cemento e pavimento grigio
Esempio di una sala da pranzo aperta verso la cucina classica con pareti grigie, pavimento in cemento e pavimento grigio

Tracy, one of our fabulous customers who last year undertook what can only be described as, a colossal home renovation!
With the help of her My Bespoke Room designer Milena, Tracy transformed her 1930's doer-upper into a truly jaw-dropping, modern family home. But don't take our word for it, see for yourself...

Idee per una sala da pranzo aperta verso il soggiorno tradizionale con pareti bianche, pavimento grigio, soffitto in carta da parati e pannellatura
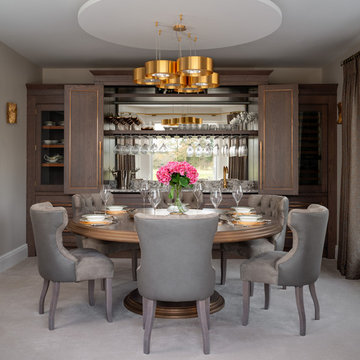
Esempio di una sala da pranzo chic di medie dimensioni con pareti grigie, moquette, nessun camino e pavimento grigio
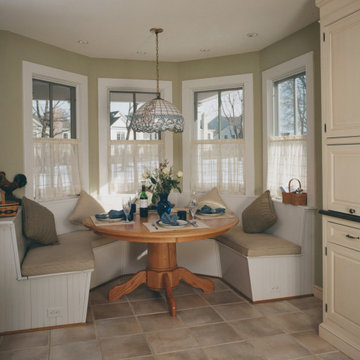
Esempio di un angolo colazione chic di medie dimensioni con pareti beige, pavimento con piastrelle in ceramica, nessun camino e pavimento grigio
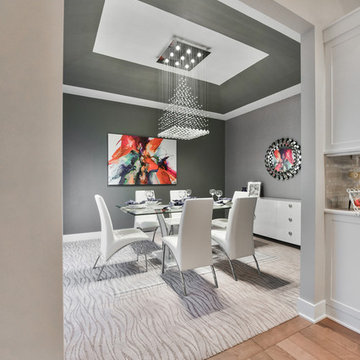
Foto di una sala da pranzo classica chiusa e di medie dimensioni con pareti grigie, moquette, nessun camino e pavimento grigio
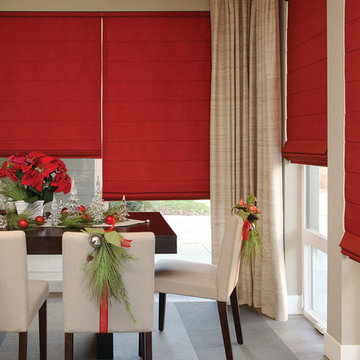
Idee per una sala da pranzo tradizionale di medie dimensioni con pareti beige, nessun camino, moquette e pavimento grigio
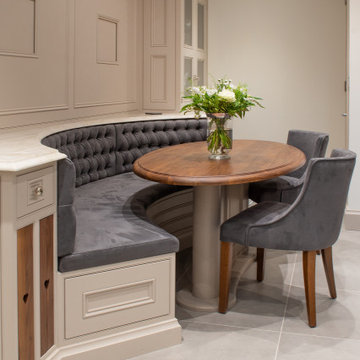
The Milano Dining chair designed by Stonehouse kitchens. The Milano sits perfectly with the bespoke bench Stonehouse have designed.
Esempio di un angolo colazione chic di medie dimensioni con pareti beige e pavimento grigio
Esempio di un angolo colazione chic di medie dimensioni con pareti beige e pavimento grigio

Custom built, hand painted bench seating with padded seat and scatter cushions. Walls and Bench painted in Little Green. Delicate glass pendants from Pooky lighting.
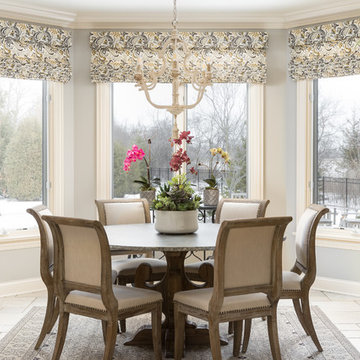
Kitchen:
Added crown molding.
Light fixture: Cyan.
Wall color: Sherwin Williams Colonnade Gray 7641.
Table: Noir.
Chairs: Gabby.
Custom Roman Shade: Fabric by Maxwell, fabrication by Horizon.
Photo: Michael Donovan, Realtor Media
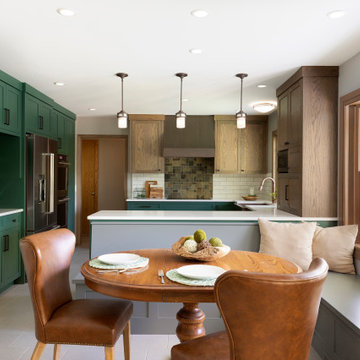
The banquette dining area is a more casual space for eating. The kitchen has tons of storage with the custom green cabinetry wall including many smart storage solutions.
Sale da Pranzo classiche con pavimento grigio - Foto e idee per arredare
3